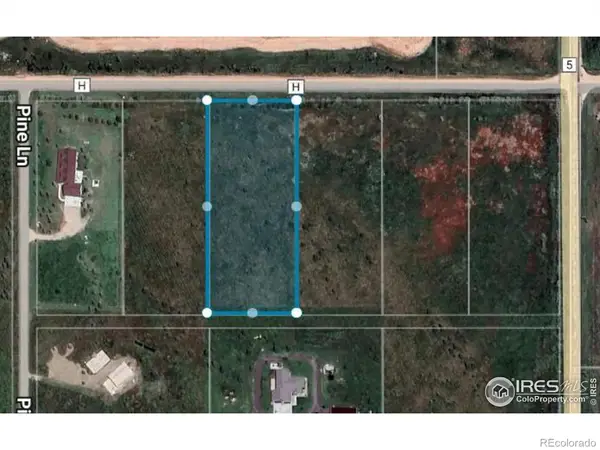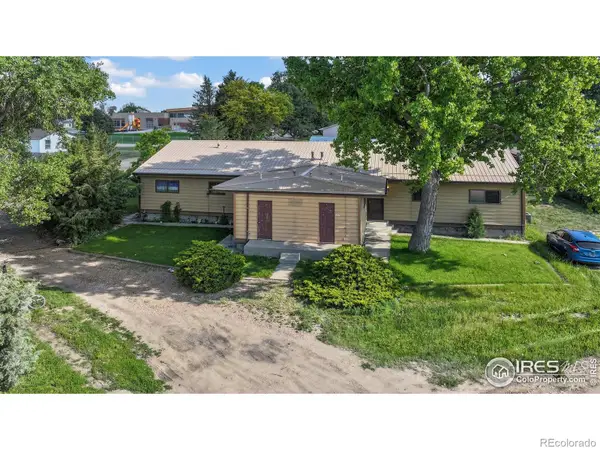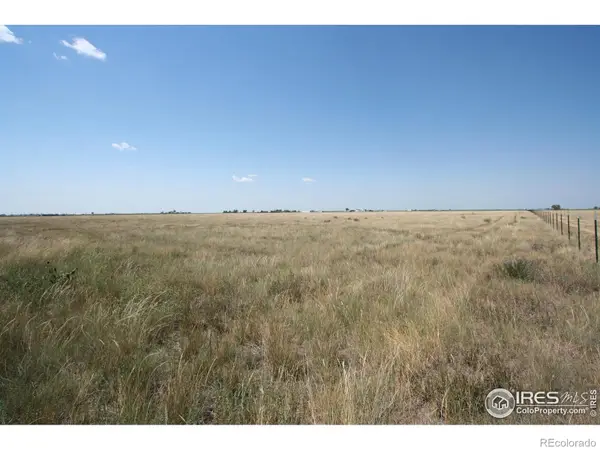407 High Street, Wiggins, CO 80654
Local realty services provided by:Better Homes and Gardens Real Estate Kenney & Company
407 High Street,Wiggins, CO 80654
$345,000
- 2 Beds
- 2 Baths
- 2,546 sq. ft.
- Single family
- Active
Listed by:nicole villani-skaggsNicoleV@REMAX.net,303-908-2796
Office:re/max momentum
MLS#:5264099
Source:ML
Price summary
- Price:$345,000
- Price per sq. ft.:$135.51
About this home
Motivated seller! Take a step back in time with this custom built all brick home located in the heart of the original town of Wiggins. Tastefully updated main floor living has it all. Enter to the spacious living room made cozy with built-in shelving and gas fireplace. A glance out of the double paned picture window up front will depict the picturesque scene of the season. The separate dining room has a walkout sliding glass door for easy access to backyard picnics or evenings on the concrete patio listening to the game on the radio. It also hosts the breakfast bar for quick morning coffee. Ready to prepare a Sunday brunch or quick weeknight meal? The charming kitchen features ample storage and counter space for all of your culinary endeavors. Main floor laundry includes additional pantry space and sink. The main area of the home finishes off with an updated 1/2 guest bath and interior access to the insulated garage. Moving into the private quarters of the home there are two well sized bedrooms, the primary featuring double closets extending the full length of the room and easy access to the updated full bath. In addition to the finished main floor, the full basement is partially completed with electrical, rough-in plumbing, some framing and flooring. This home is ready for the next chapter, will it be with you? Make this one a must-see on your home tour!
Contact an agent
Home facts
- Year built:1980
- Listing ID #:5264099
Rooms and interior
- Bedrooms:2
- Total bathrooms:2
- Full bathrooms:1
- Half bathrooms:1
- Living area:2,546 sq. ft.
Heating and cooling
- Cooling:Central Air
- Heating:Baseboard, Forced Air
Structure and exterior
- Roof:Composition
- Year built:1980
- Building area:2,546 sq. ft.
- Lot area:0.24 Acres
Schools
- High school:Wiggins
- Middle school:Wiggins
- Elementary school:Wiggins
Utilities
- Water:Public
- Sewer:Public Sewer
Finances and disclosures
- Price:$345,000
- Price per sq. ft.:$135.51
- Tax amount:$2,778 (2024)
New listings near 407 High Street
 $176,000Active2.27 Acres
$176,000Active2.27 Acres4820 County Rd H, Wiggins, CO 80654
MLS# IR1027952Listed by: BERKSHIRE HATHAWAY HOMESERVICES ROCKY MOUNTAIN, REALTORS-GREELEY $176,000Active2.38 Acres
$176,000Active2.38 Acres4956 County Rd H, Wiggins, CO 80654
MLS# IR1028008Listed by: BERKSHIRE HATHAWAY HOMESERVICES ROCKY MOUNTAIN, REALTORS-GREELEY $4,054,000Active-- beds -- baths
$4,054,000Active-- beds -- baths0 Tbd County Road 6, Wiggins, CO 80654
MLS# IR1033182Listed by: KELLER WILLIAMS-PREFERRED RLTY $454,000Active-- beds -- baths3,118 sq. ft.
$454,000Active-- beds -- baths3,118 sq. ft.205-207 W Corona Avenue, Wiggins, CO 80654
MLS# IR1036468Listed by: BERKSHIRE HATHAWAY HOMESERVICES ROCKY MOUNTAIN, REALTORS-GREELEY $157,500Active36.35 Acres
$157,500Active36.35 Acres0 County Road 4, Wiggins, CO 80654
MLS# IR1040768Listed by: COLORADO LAND CO. LLC $460,000Pending5 beds 2 baths2,600 sq. ft.
$460,000Pending5 beds 2 baths2,600 sq. ft.2019 County Road 4, Wiggins, CO 80654
MLS# 2788284Listed by: COLORADO COUNTRY HOMES LLC- New
 $385,000Active2 beds 2 baths2,408 sq. ft.
$385,000Active2 beds 2 baths2,408 sq. ft.1106 Johnson Street, Wiggins, CO 80654
MLS# IR1044108Listed by: BERKSHIRE HATHAWAY HOMESERVICES ROCKY MOUNTAIN, REALTORS-GREELEY  $350,000Pending3 beds 2 baths1,176 sq. ft.
$350,000Pending3 beds 2 baths1,176 sq. ft.407 11th Avenue, Wiggins, CO 80654
MLS# IR1043656Listed by: COLDWELL BANKER REALTY-N METRO $524,900Active6 beds 4 baths2,990 sq. ft.
$524,900Active6 beds 4 baths2,990 sq. ft.1127 Cottontail Lane, Wiggins, CO 80654
MLS# IR1043272Listed by: COLORADO LAND CO. LLC $110,000Active7.23 Acres
$110,000Active7.23 Acres4901 County Road K #3, Wiggins, CO 80654
MLS# IR1043172Listed by: BERKSHIRE HATHAWAY HOMESERVICES ROCKY MOUNTAIN, REALTORS-GREELEY
