4828 County Road K, Wiggins, CO 80654
Local realty services provided by:Better Homes and Gardens Real Estate Kenney & Company
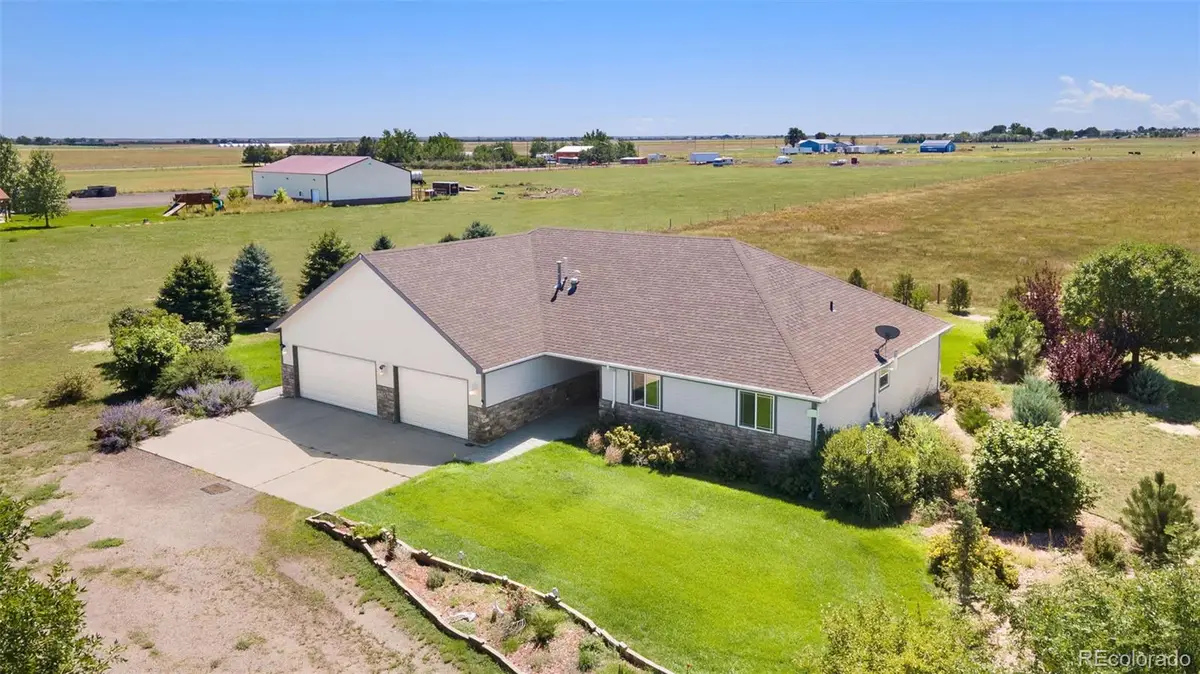
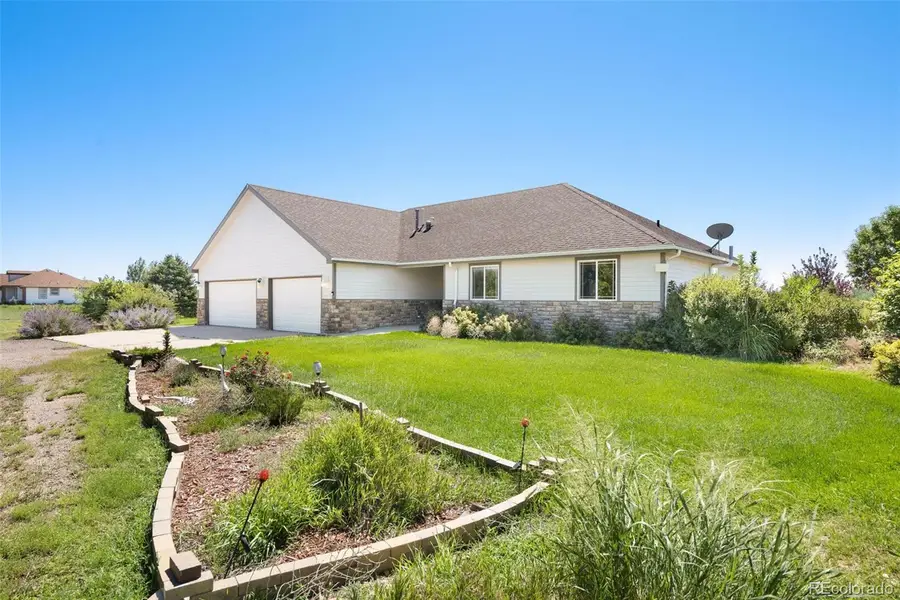
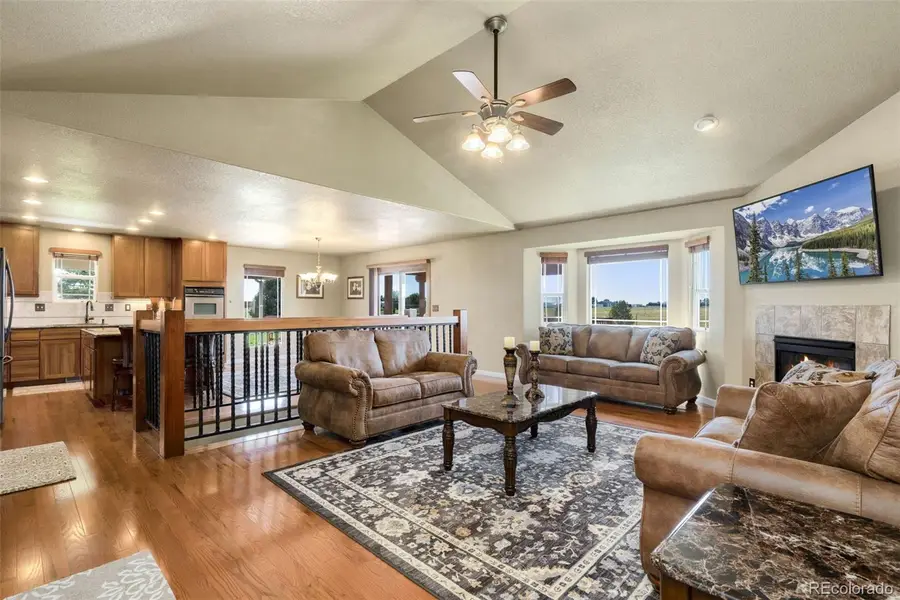
4828 County Road K,Wiggins, CO 80654
$849,000
- 5 Beds
- 3 Baths
- 3,470 sq. ft.
- Single family
- Active
Listed by:david geppertDavid.Geppert@kw.com,720-339-0548
Office:keller williams preferred realty
MLS#:6035496
Source:ML
Price summary
- Price:$849,000
- Price per sq. ft.:$244.67
About this home
Welcome to your dream home, a meticulously situated on ~10.8 sprawling acres. This residence offers a harmonious blend of elegance and functionality.
As you enter through the tiled front entry, you are greeted by stunning wood floors that extend into an expansive open living area. The space boasts vaulted ceilings, a charming bay window, and a cozy fireplace, creating an inviting atmosphere.
The home features a large attached garage with direct access to a mud/laundry room adjacent to the kitchen—ideal for daily living. The custom-designed kitchen is a chef’s delight, equipped with a sleek slab granite island, 42" upper cabinets, and a double oven. The adjacent dining area opens through a slider door to a large raised deck, complete with matching railings and a pergola, perfect for outdoor dining and relaxation.
The main level includes three spacious bedrooms, including a luxurious primary suite with a walk-in closet and five-piece bath. The full finished basement offers an expansive great room with another fireplace, two additional bedrooms, a full bathroom, and a versatile sitting area or playroom.
For the hobbyist or entrepreneur, the property features a 2,646 sq. ft. insulated, heated, and cooled shop. This impressive space includes a finished front room, a full kitchen, a 3/4 bathroom, washer and dryer, a loft, a full concrete floor, a 12,000-pound two-post lift, an air compressor, a floor drain, and more.
The exterior of the property is equally captivating, featuring a fully fenced pasture, mature trees, and a lush lawn with a sprinkler system. This turn-key country paradise is truly a rare find. Don’t miss the opportunity to make this exceptional property your own—schedule a visit today!
All information deemed reliable but not guaranteed. Buyer to verify all information.
Contact an agent
Home facts
- Year built:2005
- Listing Id #:6035496
Rooms and interior
- Bedrooms:5
- Total bathrooms:3
- Full bathrooms:3
- Living area:3,470 sq. ft.
Heating and cooling
- Cooling:Central Air
- Heating:Forced Air
Structure and exterior
- Roof:Composition
- Year built:2005
- Building area:3,470 sq. ft.
- Lot area:10.78 Acres
Schools
- High school:Wiggins
- Middle school:Wiggins
- Elementary school:Wiggins
Utilities
- Water:Public
- Sewer:Septic Tank
Finances and disclosures
- Price:$849,000
- Price per sq. ft.:$244.67
- Tax amount:$3,523 (2023)
New listings near 4828 County Road K
- New
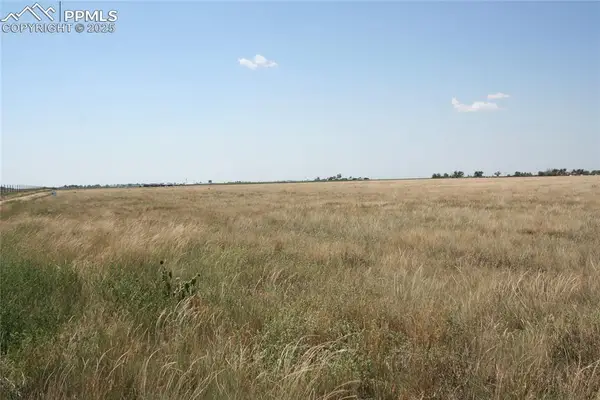 $157,500Active36.35 Acres
$157,500Active36.35 AcresCounty Road 4, Wiggins, CO 80654
MLS# 4512535Listed by: COLORADO LAND CO., LLC - New
 $435,000Active3 beds 2 baths2,664 sq. ft.
$435,000Active3 beds 2 baths2,664 sq. ft.514 Wildcat Parkway, Wiggins, CO 80654
MLS# IR1040862Listed by: SUMMIT REAL ESTATE & MARKETING - New
 $157,500Active36.35 Acres
$157,500Active36.35 Acres0 County Road 4, Wiggins, CO 80654
MLS# 6446126Listed by: COLORADO LAND CO. LLC - New
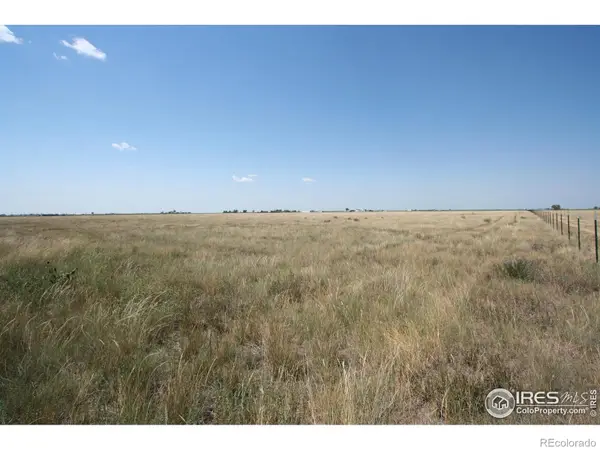 $157,500Active36.35 Acres
$157,500Active36.35 Acres0 County Road 4, Wiggins, CO 80654
MLS# IR1040768Listed by: COLORADO LAND CO. LLC - New
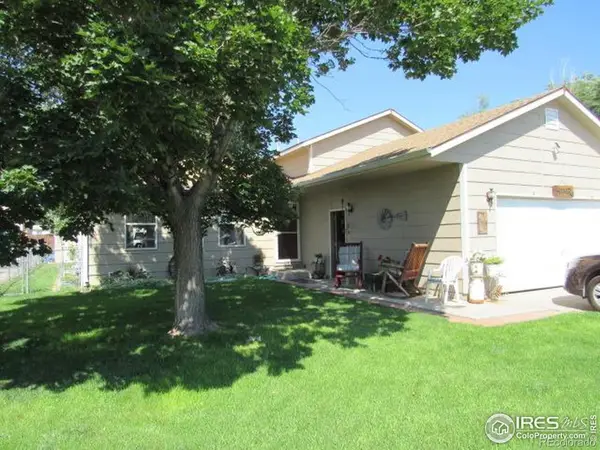 $369,900Active3 beds 2 baths1,694 sq. ft.
$369,900Active3 beds 2 baths1,694 sq. ft.311 Suzann Street, Wiggins, CO 80654
MLS# IR1040687Listed by: PEAKS TO PLAINS PROPERTIES 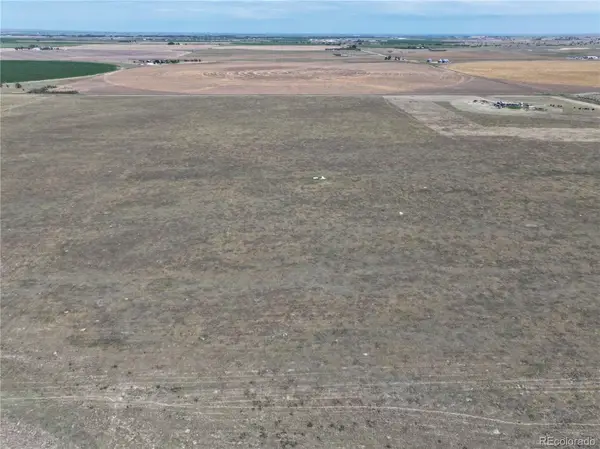 $175,000Active36.34 Acres
$175,000Active36.34 AcresParcel 4, County Road 4, Wiggins, CO 80654
MLS# 2348160Listed by: MB BECK & ASSOCIATES REAL ESTATE $98,000Active5.74 Acres
$98,000Active5.74 Acres4901 County Road K #4, Wiggins, CO 80654
MLS# IR1040161Listed by: BERKSHIRE HATHAWAY HOMESERVICES ROCKY MOUNTAIN, REALTORS-GREELEY $82,000Active3.46 Acres
$82,000Active3.46 Acres4901 County Road K #1, Wiggins, CO 80654
MLS# IR1040159Listed by: BERKSHIRE HATHAWAY HOMESERVICES ROCKY MOUNTAIN, REALTORS-GREELEY $116,000Active8 Acres
$116,000Active8 Acres4901 County Road K #2, Wiggins, CO 80654
MLS# IR1040160Listed by: BERKSHIRE HATHAWAY HOMESERVICES ROCKY MOUNTAIN, REALTORS-GREELEY $275,000Active35.5 Acres
$275,000Active35.5 Acres6642 Co Rd I, Wiggins, CO 80654
MLS# 6205755Listed by: RE/MAX MOMENTUM
