7566 County Road P.3, Wiggins, CO 80654
Local realty services provided by:Better Homes and Gardens Real Estate Kenney & Company
Listed by: dayleen mitchell970-768-1715
Office: century 21 cornerstone
MLS#:3613945
Source:ML
Price summary
- Price:$528,000
- Price per sq. ft.:$150.77
- Monthly HOA dues:$20.83
About this home
. Welcome to this single-owner ranch-style home, nestled in the desirable Stable Ridge subdivision. Situated on 2 acres of pristine land with breathtaking country views with designated open space, this property offers a rare opportunity for serene, country living with modern luxury. This custom-built 5-bedroom, 2-bathroom home boasts a thoughtfully designed floor plan, with an expansive primary wing featuring a private ensuite bathroom for ultimate comfort and relaxation. Whether you're unwinding after a long day or hosting guests, the spacious layout ensures both privacy and convenience.The interior is highlighted by high-end finishes, including luxury vinyl plank flooring throughout, soft-close cabinetry, and stunning granite countertops that add a touch of sophistication to the heart of the home. Built-in blinds offer added privacy and style, while large windows bring in natural light and frame the gorgeous views of the surrounding plains. The home includes an oversized 2-car garage with added 6ft length, complete with an electric vehicle hookup, catering to modern needs and sustainability. Located in a peaceful neighborhood surrounded by rolling plains and wide-open skies, this property truly offers the best of both worlds - a quiet, country setting with easy access to nearby amenities. Don't miss your chance to own this beautiful, move-in-ready home. Schedule your showing today!
Contact an agent
Home facts
- Year built:2018
- Listing ID #:3613945
Rooms and interior
- Bedrooms:5
- Total bathrooms:2
- Full bathrooms:2
- Kitchen Description:Dishwasher, Disposal, Microwave, Oven, Range
- Basement:Yes
- Basement Description:Unfinished
- Living area:3,502 sq. ft.
Heating and cooling
- Cooling:Central Air
- Heating:Forced Air
Structure and exterior
- Roof:Composition
- Year built:2018
- Building area:3,502 sq. ft.
- Lot area:2.01 Acres
- Construction Materials:Frame
- Exterior Features:Front Porch
- Levels:1 Story
Schools
- High school:Wiggins
- Middle school:Wiggins
- Elementary school:Wiggins
Utilities
- Water:Private
- Sewer:Septic Tank
Finances and disclosures
- Price:$528,000
- Price per sq. ft.:$150.77
- Tax amount:$2,938 (2025)
Features and amenities
- Laundry features:Dryer, Washer
New listings near 7566 County Road P.3
- New
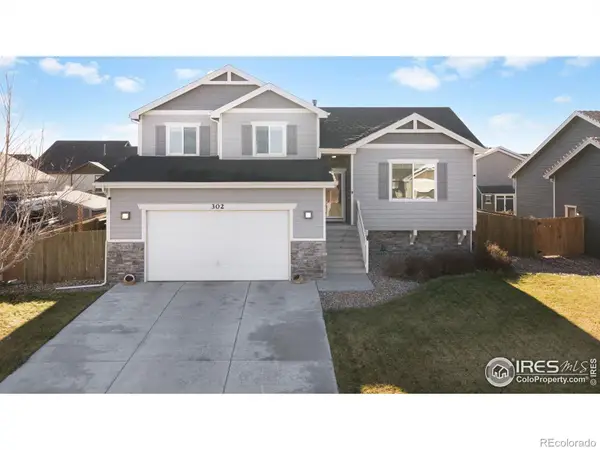 $425,000Active3 beds 3 baths2,314 sq. ft.
$425,000Active3 beds 3 baths2,314 sq. ft.302 11th Avenue, Wiggins, CO 80654
MLS# IR1052325Listed by: EXP REALTY - HUB - New
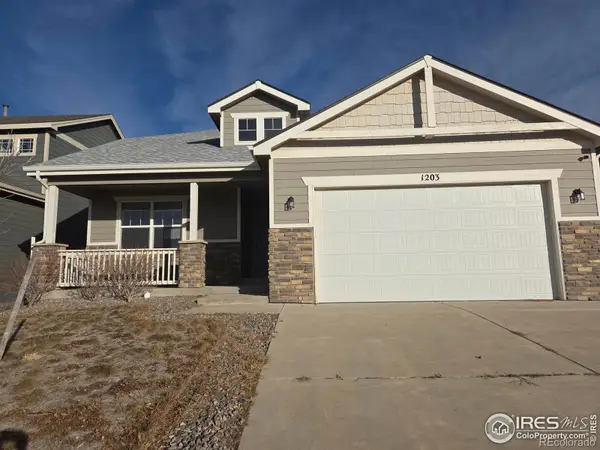 $370,000Active2 beds 2 baths2,348 sq. ft.
$370,000Active2 beds 2 baths2,348 sq. ft.1203 Bison Way, Wiggins, CO 80654
MLS# IR1052258Listed by: BEST LIFE REALTY - New
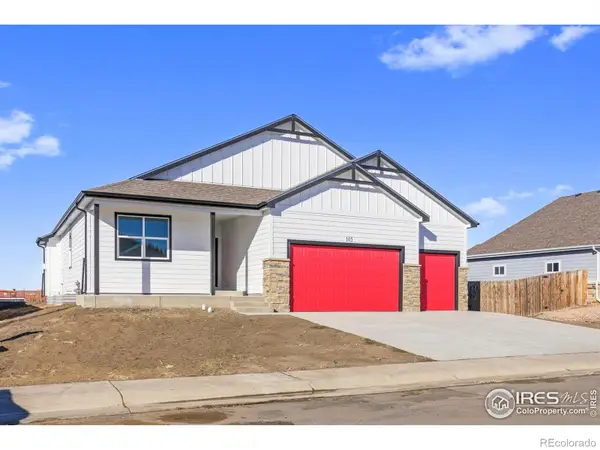 $490,000Active3 beds 2 baths2,838 sq. ft.
$490,000Active3 beds 2 baths2,838 sq. ft.105 7 Avenue, Wiggins, CO 80654
MLS# IR1052204Listed by: REALTY ONE GROUP FOURPOINTS 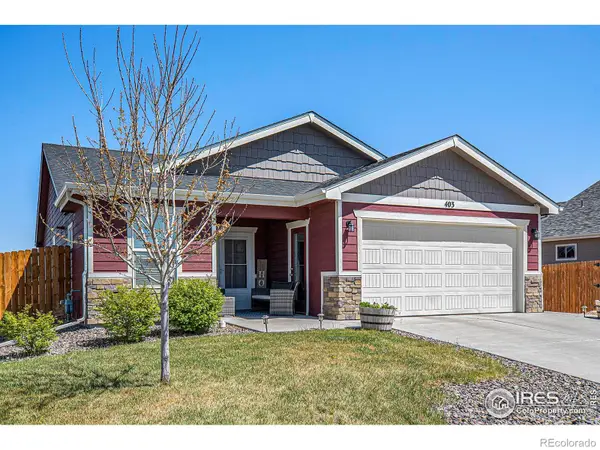 $373,000Pending3 beds 2 baths1,409 sq. ft.
$373,000Pending3 beds 2 baths1,409 sq. ft.403 11th Avenue, Wiggins, CO 80654
MLS# IR1052170Listed by: REALTY ONE GROUP FOURPOINTS CO- New
 $750,000Active3 beds 2 baths2,307 sq. ft.
$750,000Active3 beds 2 baths2,307 sq. ft.3374 County Road P, Wiggins, CO 80654
MLS# 2034946Listed by: PEAK REAL ESTATE LTD 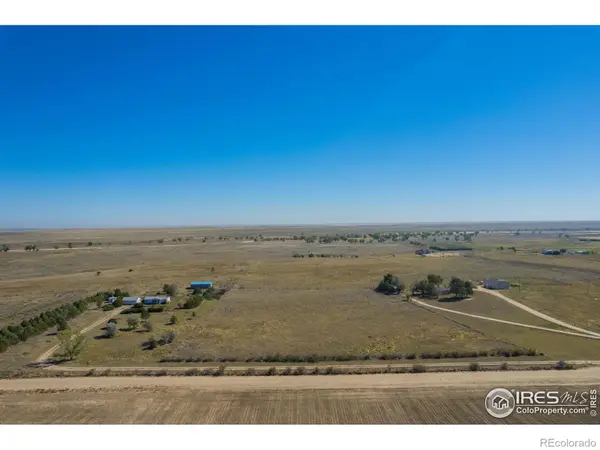 $147,500Active5.32 Acres
$147,500Active5.32 AcresCounty Road J, Wiggins, CO 80654
MLS# IR1051602Listed by: PLATTE RIVER REALTY LLC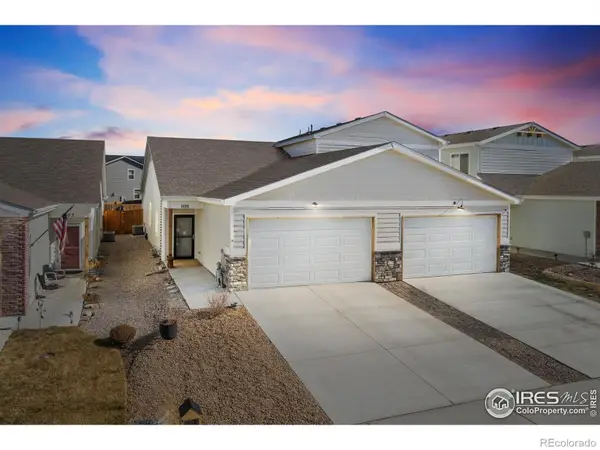 $285,000Active2 beds 2 baths1,190 sq. ft.
$285,000Active2 beds 2 baths1,190 sq. ft.1105 Coyote Lane, Wiggins, CO 80654
MLS# IR1051559Listed by: KW TOP OF THE ROCKIES - ELEVATE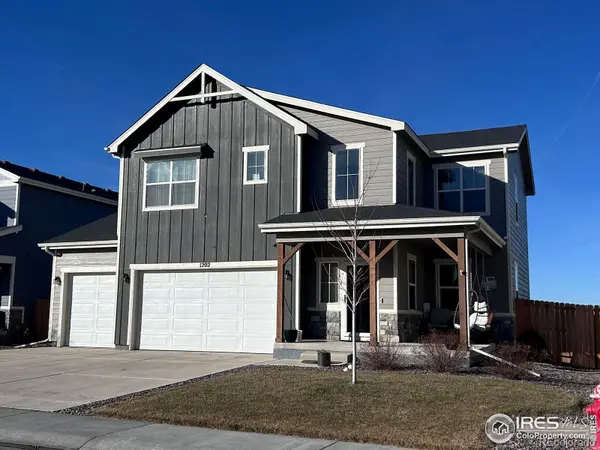 $480,000Active3 beds 3 baths2,933 sq. ft.
$480,000Active3 beds 3 baths2,933 sq. ft.1202 Coyote Lane, Wiggins, CO 80654
MLS# IR1050942Listed by: GATEWAY REALTY LLC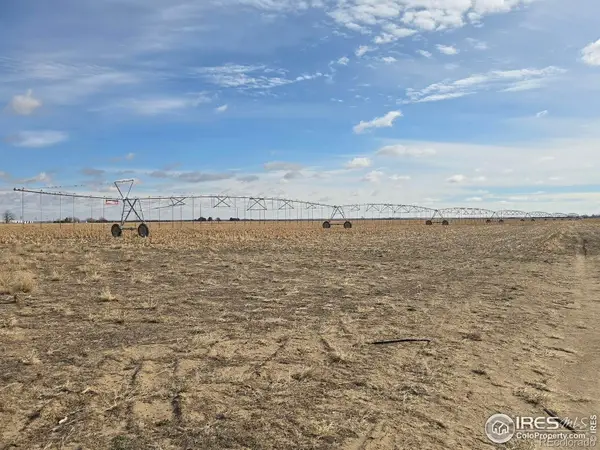 $365,000Active-- beds -- baths
$365,000Active-- beds -- baths9482 Highway 52, Wiggins, CO 80654
MLS# IR1050866Listed by: COLORADO LAND CO. LLC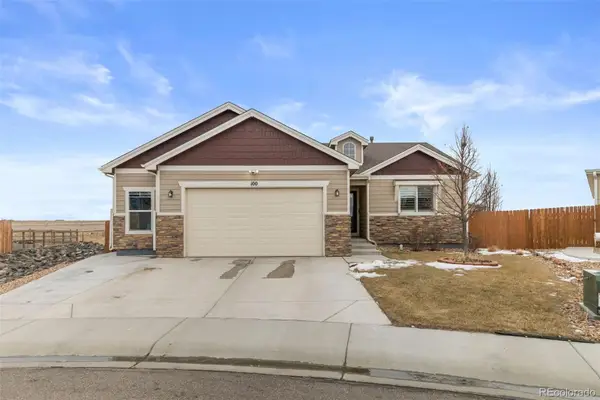 $445,000Active4 beds 3 baths2,470 sq. ft.
$445,000Active4 beds 3 baths2,470 sq. ft.100 Bluebell Court, Wiggins, CO 80654
MLS# 6994700Listed by: RE/MAX PROFESSIONALS

