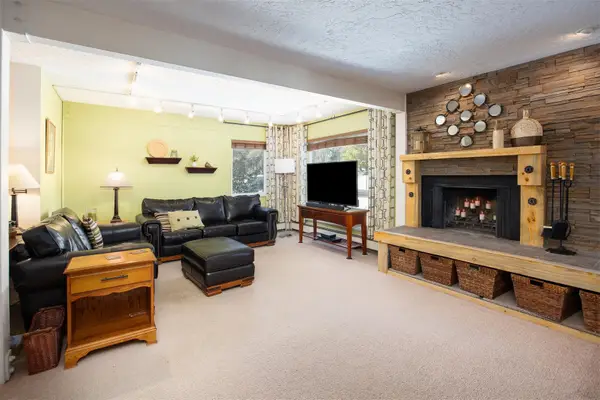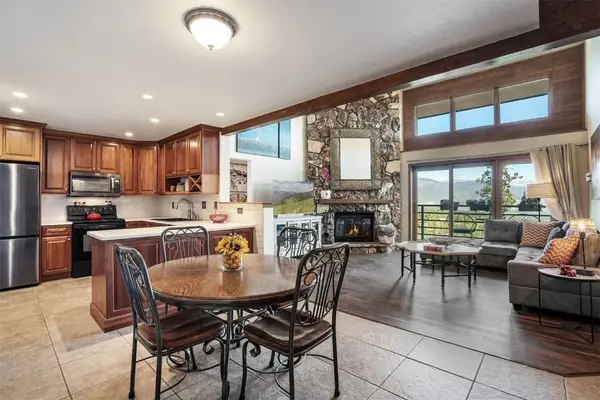401 Salt Lick Circle #402, Wildernest, CO 80498
Local realty services provided by:Better Homes and Gardens Real Estate Kenney & Company
401 Salt Lick Circle #402,Wildernest, CO 80498
$440,000
- 2 Beds
- 2 Baths
- 917 sq. ft.
- Condominium
- Active
Listed by: irene m. o'brien - crossland
Office: liv sotheby's i.r.
MLS#:S1061750
Source:CO_SAR
Price summary
- Price:$440,000
- Price per sq. ft.:$479.83
- Monthly HOA dues:$980
About this home
Discover this charming and updated two-bedroom, two-bath condo, perfectly situated on the first floor for easy access and convenience. Recent upgrades include new carpeting, stylish flooring, and a fully renovated bathroom. The spacious primary bedroom offers ample closet space, while the second bedroom is ideal for guests, a home office, or a personal retreat.
The kitchen features rich cherry cabinetry, plenty of counter space, and a breakfast bar for casual dining. A bright and cheery open floor plan flows into the cozy living area with a wood-burning fireplace, perfect for relaxing evenings.
Enjoy breathtaking mountain views and hiking right outside your front door, as well as quick access to mountain biking adventures. This home's location is perfectly situated between 5 major ski resorts and all the fun activities that Summit County has to offer. An oversized storage unit adds even more functionality for storing all your mountain toys. There is the added benefit of a Summit Stage public transportation stop within close proximity.
This move-in-ready condo is the perfect blend of comfort, convenience, and outdoor adventure.
Contact an agent
Home facts
- Year built:1973
- Listing ID #:S1061750
- Added:200 day(s) ago
- Updated:February 11, 2026 at 03:25 PM
Rooms and interior
- Bedrooms:2
- Total bathrooms:2
- Full bathrooms:1
- Living area:917 sq. ft.
Heating and cooling
- Heating:Baseboard
Structure and exterior
- Roof:Shingle
- Year built:1973
- Building area:917 sq. ft.
- Lot area:0.59 Acres
Utilities
- Water:Public, Water Available
- Sewer:Connected, Sewer Available, Sewer Connected
Finances and disclosures
- Price:$440,000
- Price per sq. ft.:$479.83
- Tax amount:$2,432 (2024)
New listings near 401 Salt Lick Circle #402
 $595,000Active2 beds 2 baths1,097 sq. ft.
$595,000Active2 beds 2 baths1,097 sq. ft.101 Ryan Gulch Court #103, Wildernest, CO 80498
MLS# S1066035Listed by: SUMMIT REAL ESTATE $1,575,000Active5 beds 4 baths2,524 sq. ft.
$1,575,000Active5 beds 4 baths2,524 sq. ft.511 Ryan Gulch Road, Wildernest, CO 80498
MLS# S1065872Listed by: DEBORAH HURT SHOOP BROKER $695,000Active3 beds 2 baths1,153 sq. ft.
$695,000Active3 beds 2 baths1,153 sq. ft.89310 Ryan Gulch Road #403, Wildernest, CO 80498
MLS# S1062053Listed by: LIV SOTHEBY'S I.R.

