16 John Street, Williamsburg, CO 81226
Local realty services provided by:Better Homes and Gardens Real Estate Kenney & Company
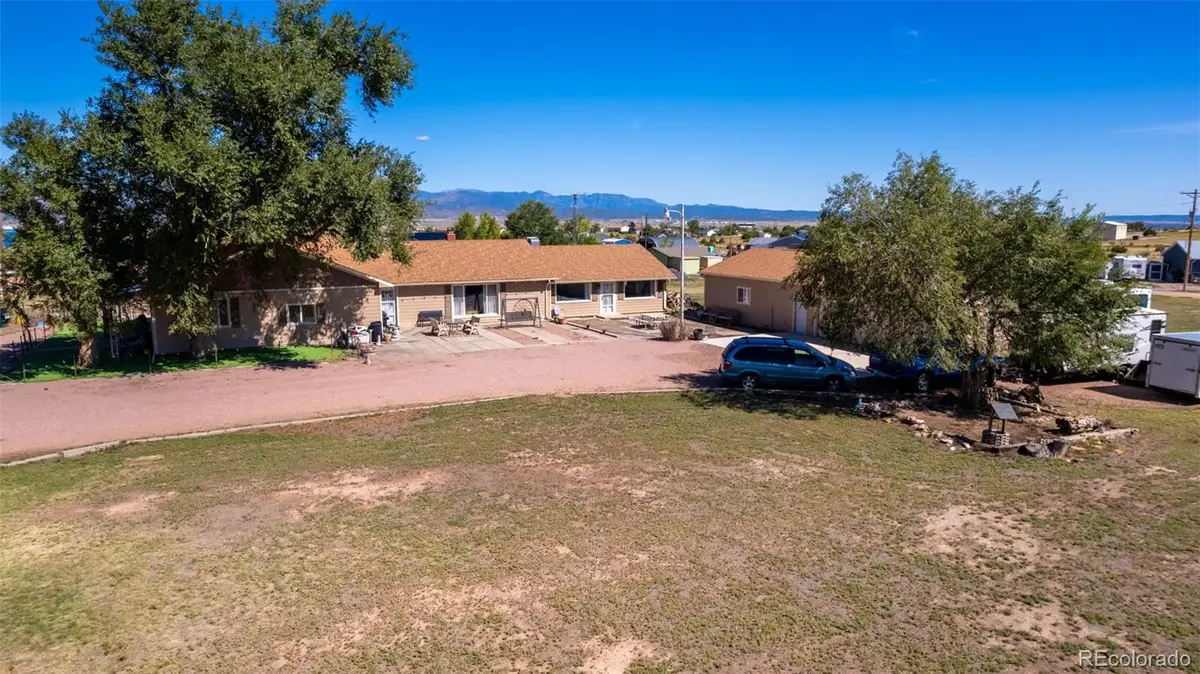

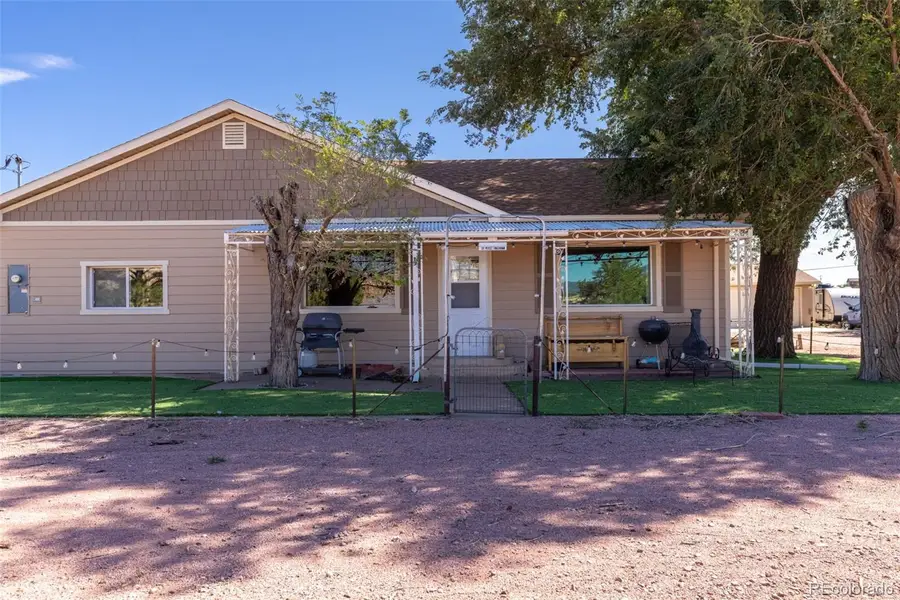
16 John Street,Williamsburg, CO 81226
$460,000
- 4 Beds
- 3 Baths
- 3,434 sq. ft.
- Single family
- Active
Listed by:lance tomarlancetomar@gmail.com,719-429-6276
Office:frontier west realty
MLS#:8125662
Source:ML
Price summary
- Price:$460,000
- Price per sq. ft.:$133.95
About this home
Step into this expansive single-level ranch, offering over 3,400 sq ft of living space on a serene 1.64 acre lot. This home boasts:
• Newly constructed 26x62 3-bay garage with additional heated and insulated workshop, perfect for hobbyists or extra storage.
• Inside, you will find 4 spacious bedrooms, an updated full bath featuring charming barnwood accents and a stunning glass vessel vanity, along with an updated three quarter bath and an additional half bath for added convenience.
• Designed for entertaining, the home includes a massive living room with a cozy brick wood fireplace insert and large picture windows. • An equally spacious family room with wood plank flooring.
• A super-sized great room with a wood stove and laminate flooring, ideal for family gatherings.
• Every gathering needs a large kitchen with plenty of counter space and storage which this home provides.
• Enjoy peace of mind with recent updates, including a new high-quality boiler heating system (installed 2019), new hot water tank, a durable new high impact shingle roof, new Hardie-Board siding and insulation, vinyl windows, and fresh exterior paint.
• New vinyl plank flooring, kitchen counter tops and sink. • Plus, the home features a full solar panel array that keeps electric bills low
• This property combines space, modern amenities, and energy efficiency, and Front Range and Wet Mountain Views making it a must-see!
** SELLER IS PROVIDING A 14 MONTH BLUE RIBBON HOME WARRANTY WITH PURCHASE OF THIS HOME**
Contact an agent
Home facts
- Year built:1890
- Listing Id #:8125662
Rooms and interior
- Bedrooms:4
- Total bathrooms:3
- Full bathrooms:1
- Half bathrooms:1
- Living area:3,434 sq. ft.
Heating and cooling
- Cooling:Air Conditioning-Room, Evaporative Cooling
- Heating:Forced Air
Structure and exterior
- Roof:Composition
- Year built:1890
- Building area:3,434 sq. ft.
- Lot area:1.64 Acres
Schools
- High school:Florence
- Middle school:Fremont
- Elementary school:Fremont
Utilities
- Water:Public
- Sewer:Septic Tank
Finances and disclosures
- Price:$460,000
- Price per sq. ft.:$133.95
- Tax amount:$1,469 (2024)
New listings near 16 John Street
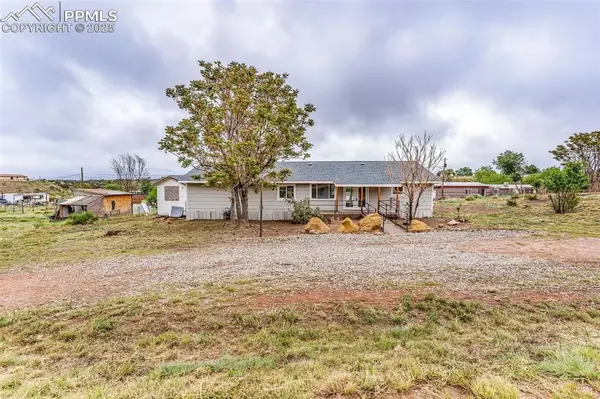 $244,999Active4 beds 2 baths1,800 sq. ft.
$244,999Active4 beds 2 baths1,800 sq. ft.20 Wilmont Circle, Florence, CO 81226
MLS# 1683853Listed by: HOMESMART PREFERRED REALTY $87,000Active3 beds 2 baths896 sq. ft.
$87,000Active3 beds 2 baths896 sq. ft.19 N Wilmont Circle, Williamsburg, CO 81226
MLS# 2529768Listed by: PROPERTIES OF COLORADO INC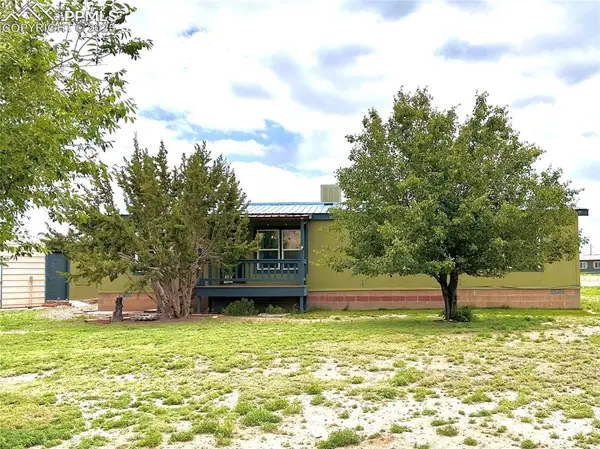 $270,000Active3 beds 2 baths1,568 sq. ft.
$270,000Active3 beds 2 baths1,568 sq. ft.10 Ridgeway Drive, Williamsburg, CO 81226
MLS# 3193060Listed by: THE CUTTING EDGE $325,900Active3 beds 2 baths1,344 sq. ft.
$325,900Active3 beds 2 baths1,344 sq. ft.5 Luciana Lane, Williamsburg, CO 81226
MLS# 9223837Listed by: KELLER WILLIAMS PERFORMANCE REALTY $350,000Active4 beds 2 baths2,156 sq. ft.
$350,000Active4 beds 2 baths2,156 sq. ft.8 Cedar Ridge Road, Williamsburg, CO 81226
MLS# 8706319Listed by: REEVES REAL ESTATE LLC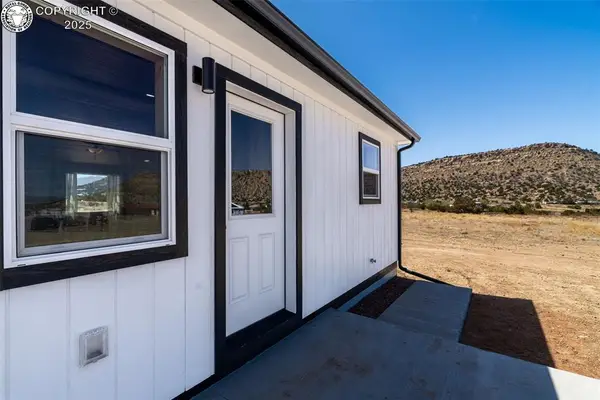 $325,000Active3 beds 2 baths1,344 sq. ft.
$325,000Active3 beds 2 baths1,344 sq. ft.3 Sawyer Lane, Florence, CO 81226
MLS# 2905832Listed by: KELLER WILLIAMS PERFORMANCE REALTY $220,000Active2 beds 2 baths1,288 sq. ft.
$220,000Active2 beds 2 baths1,288 sq. ft.38 1st Street, Williamsburg, CO 81226
MLS# 3052044Listed by: YOU 1ST REALTY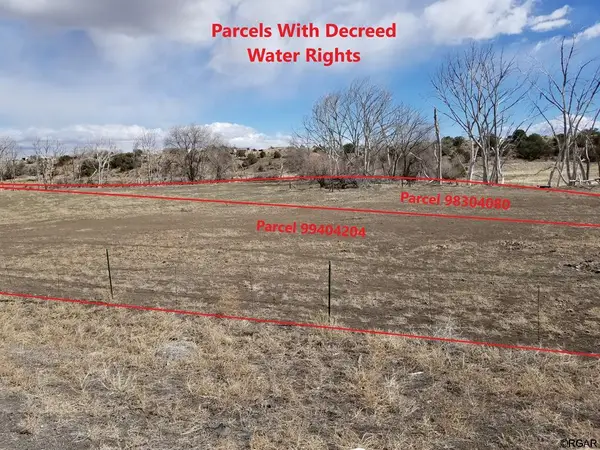 $175,000Active4.96 Acres
$175,000Active4.96 Acres000 Marshall, Rockvale, CO 81244
MLS# 71639Listed by: PROPERTIES OF COLORADO INC $175,000Active5 Acres
$175,000Active5 Acres000 Marshall Ave, Williamsburg, CO 81244
MLS# 233679Listed by: PROPERTIES OF COLORADO CC

