1600 Riverplace Drive #2, Windsor, CO 80550
Local realty services provided by:Better Homes and Gardens Real Estate Kenney & Company
1600 Riverplace Drive #2,Windsor, CO 80550
$441,990
- 3 Beds
- 3 Baths
- 1,683 sq. ft.
- Townhouse
- Active
Listed by: kerrie youngDenver.contact@meritagehomes.com,303-357-3011
Office: kerrie a. young (independent)
MLS#:7823650
Source:ML
Price summary
- Price:$441,990
- Price per sq. ft.:$262.62
- Monthly HOA dues:$110
About this home
Welcome to The Orchard, a thoughtfully designed townhome that blends comfort and functionality. This spacious two-story layout features an inviting open-concept main floor, perfect for entertaining or relaxing, and a charming covered front porch that adds curb appeal and a cozy outdoor space. Upstairs, the primary suite offers a peaceful retreat with a generous walk-in closet and dual sinks for added convenience. The upper-level landing creates a versatile space ideal for homework, lounging, or a casual hangout spot. With three bedrooms, two full bathrooms, a powder room, and a two-bay garage, The Orchard delivers both style and practicality for modern living.
Meritage Homes is known for quality construction, innovative design, and exceptional energy efficiency—thanks to features like advanced spray foam insulation. With transparent, all-inclusive pricing, every home includes appliances, blinds, and designer upgrades, ensuring a truly move-in ready experience that reflects our commitment to excellence and sustainability.
Nestled in the heart of Windsor, Poudre Heights offers the perfect balance of small-town charm and modern convenience. Enjoy nearby parks like Eastman Park and Windsor West Park for outdoor fun. Shop and dine at The Promenade Shops at Centerra or Windsor Town Center, just minutes away. Whether you're planning a family outing, a date night, or a quick errand run, everything you need is right around the corner!
Contact an agent
Home facts
- Year built:2025
- Listing ID #:7823650
Rooms and interior
- Bedrooms:3
- Total bathrooms:3
- Full bathrooms:2
- Half bathrooms:1
- Living area:1,683 sq. ft.
Heating and cooling
- Cooling:Central Air
- Heating:Forced Air, Natural Gas
Structure and exterior
- Roof:Composition
- Year built:2025
- Building area:1,683 sq. ft.
- Lot area:0.04 Acres
Schools
- High school:Windsor
- Middle school:Windsor
- Elementary school:Tozer
Utilities
- Water:Public
- Sewer:Public Sewer
Finances and disclosures
- Price:$441,990
- Price per sq. ft.:$262.62
- Tax amount:$4,030 (2024)
New listings near 1600 Riverplace Drive #2
- New
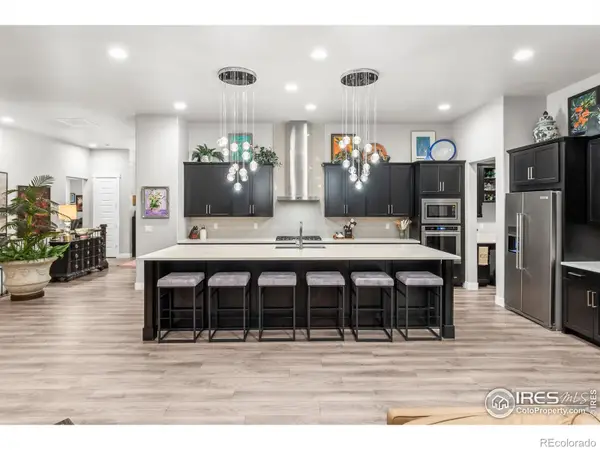 $1,119,000Active5 beds 5 baths4,381 sq. ft.
$1,119,000Active5 beds 5 baths4,381 sq. ft.1837 Crisp Air Drive, Windsor, CO 80550
MLS# IR1047773Listed by: RE/MAX ALLIANCE-LOVELAND - New
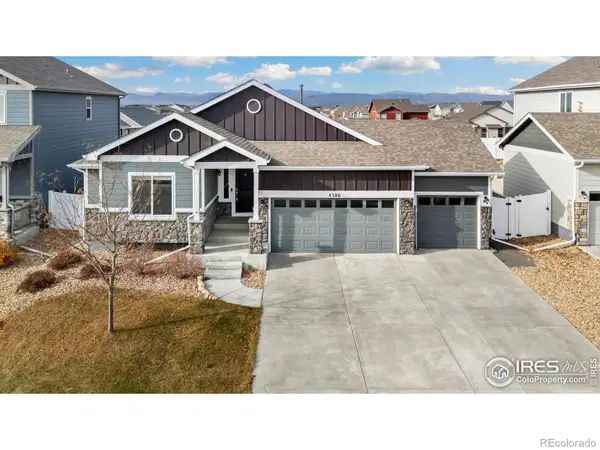 $620,000Active5 beds 3 baths3,176 sq. ft.
$620,000Active5 beds 3 baths3,176 sq. ft.4586 Binfield Drive, Windsor, CO 80550
MLS# IR1047732Listed by: KITTLE REAL ESTATE - New
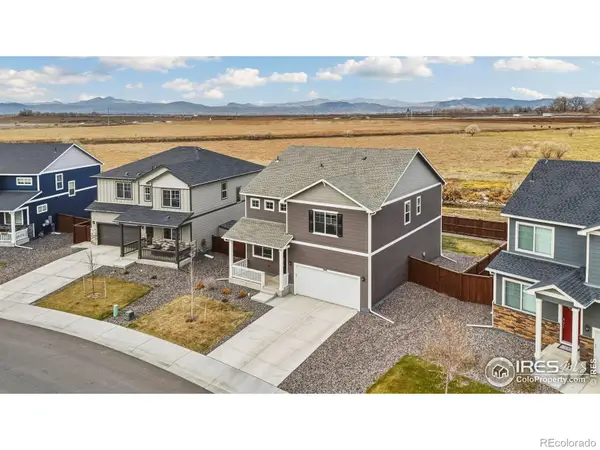 $584,000Active4 beds 3 baths2,616 sq. ft.
$584,000Active4 beds 3 baths2,616 sq. ft.5978 Amerifax Drive, Windsor, CO 80528
MLS# IR1047717Listed by: KITTLE REAL ESTATE - New
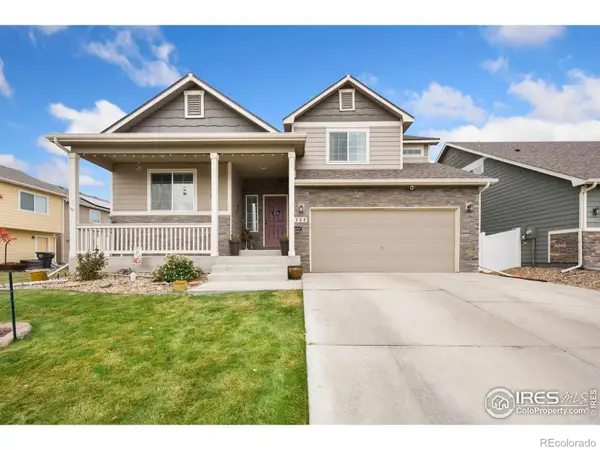 $479,900Active4 beds 3 baths2,186 sq. ft.
$479,900Active4 beds 3 baths2,186 sq. ft.723 Valleybrook Drive, Windsor, CO 80550
MLS# IR1047723Listed by: RPM OF THE ROCKIES - New
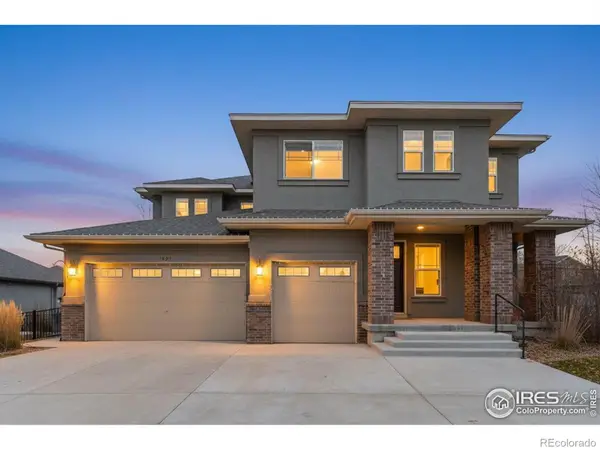 $899,000Active6 beds 6 baths5,325 sq. ft.
$899,000Active6 beds 6 baths5,325 sq. ft.7027 Ruidoso Drive, Windsor, CO 80550
MLS# IR1047707Listed by: BETTER HOMES AND GARDENS REAL ESTATE - NEUHAUS - New
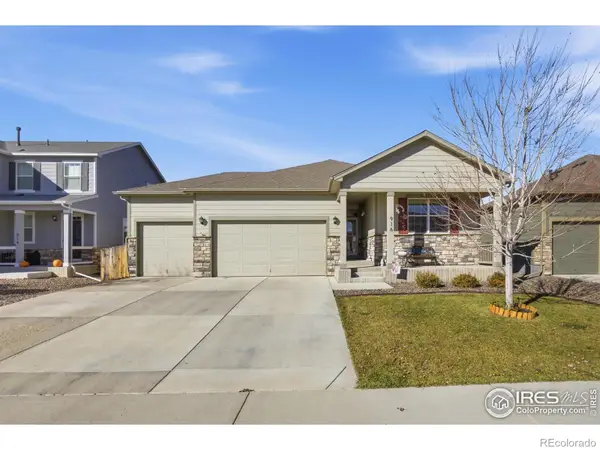 $482,500Active3 beds 3 baths1,749 sq. ft.
$482,500Active3 beds 3 baths1,749 sq. ft.916 Birchdale Court, Windsor, CO 80550
MLS# IR1047680Listed by: EXP REALTY - NORTHERN CO - New
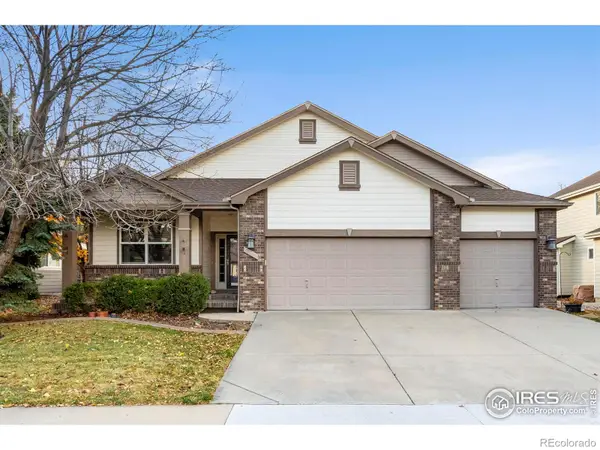 $635,000Active3 beds 2 baths3,613 sq. ft.
$635,000Active3 beds 2 baths3,613 sq. ft.5328 Moonlight Bay Drive, Windsor, CO 80528
MLS# IR1047685Listed by: GROUP HARMONY - New
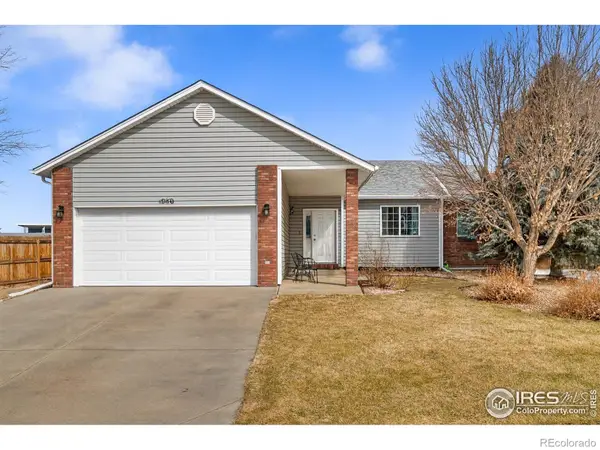 $475,000Active3 beds 2 baths2,364 sq. ft.
$475,000Active3 beds 2 baths2,364 sq. ft.1240 Westwood Drive, Windsor, CO 80550
MLS# IR1047690Listed by: GROUP HARMONY - New
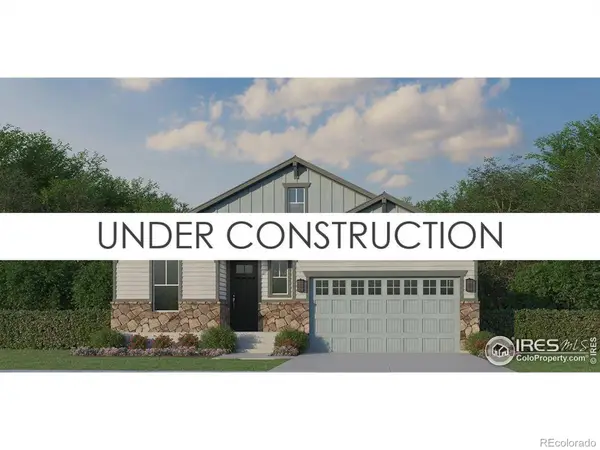 $799,000Active4 beds 3 baths2,688 sq. ft.
$799,000Active4 beds 3 baths2,688 sq. ft.1854 Equinox Drive, Windsor, CO 80550
MLS# IR1047674Listed by: AMERICAN LEGEND HOMES LLC - Open Sat, 10am to 5pmNew
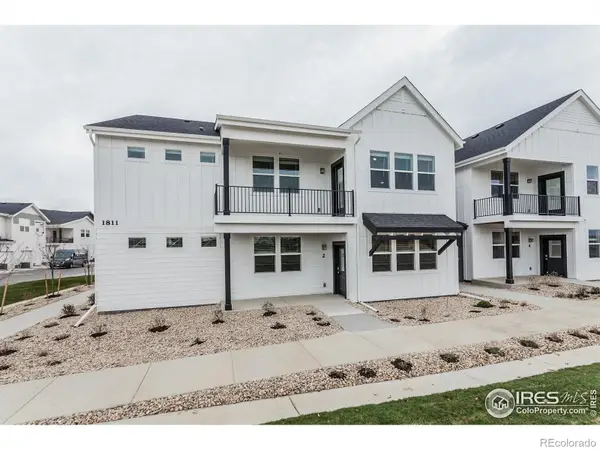 $406,680Active2 beds 2 baths1,171 sq. ft.
$406,680Active2 beds 2 baths1,171 sq. ft.1811 Bounty Drive #2, Windsor, CO 80550
MLS# IR1047562Listed by: RE/MAX ALLIANCE-FTC SOUTH
