1629 Rumley Creek Drive, Windsor, CO 80550
Local realty services provided by:Better Homes and Gardens Real Estate Kenney & Company
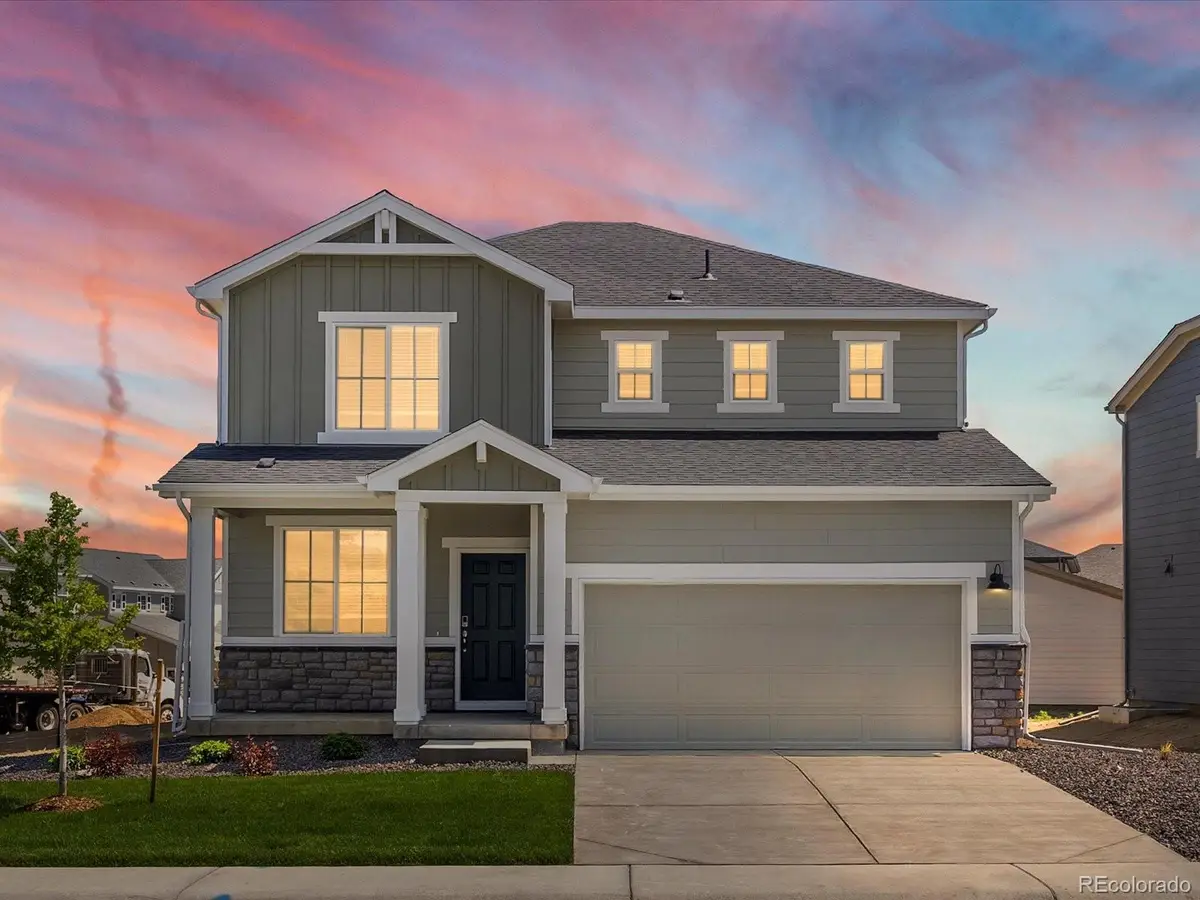
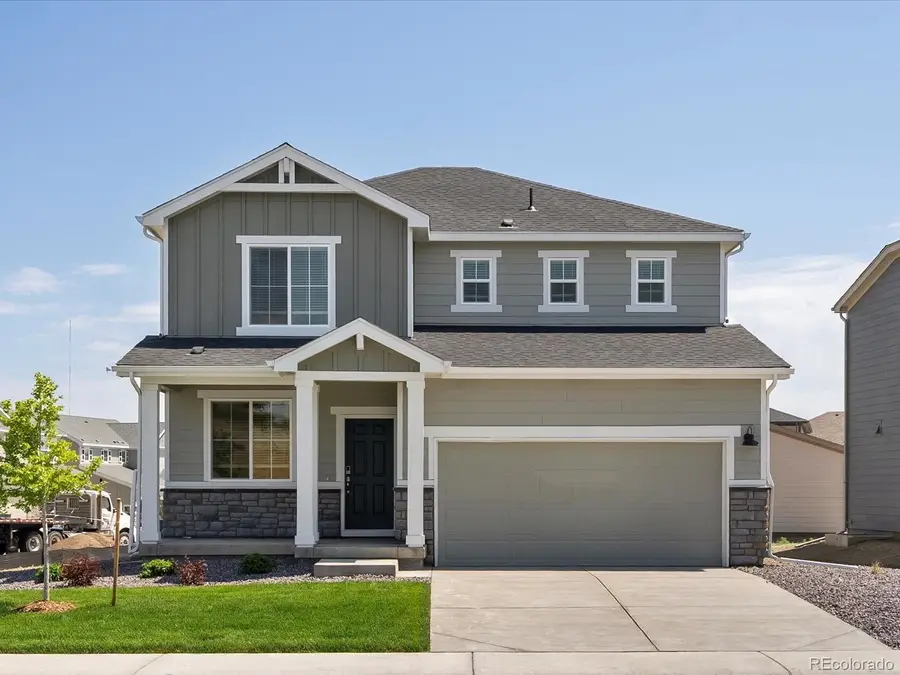
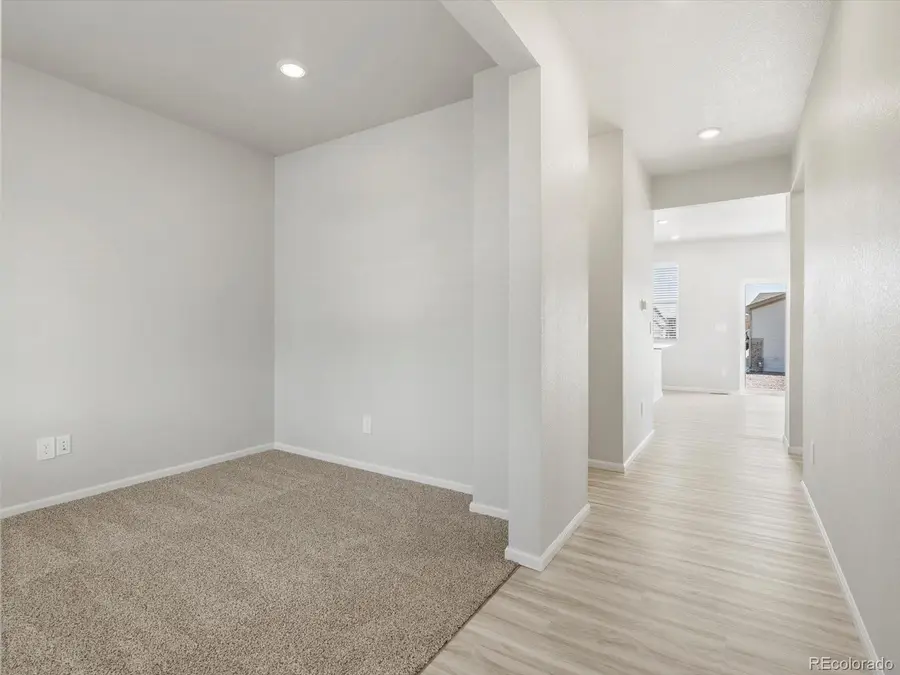
1629 Rumley Creek Drive,Windsor, CO 80550
$499,990
- 3 Beds
- 3 Baths
- 2,697 sq. ft.
- Single family
- Pending
Listed by:kerrie youngDenver.contact@meritagehomes.com,303-357-3011
Office:kerrie a. young (independent)
MLS#:8828646
Source:ML
Price summary
- Price:$499,990
- Price per sq. ft.:$185.39
- Monthly HOA dues:$95
About this home
Welcome to the charming new community of Poudre Heights in Windsor, CO, where Meritage Homes proudly presents The Evergreen model. This stunning home offers approximately 2,608 square feet of open-concept living space. The seamless flow from the kitchen to the dining room and great room ensures you never miss a beat when entertaining or gathering around with those you love. The main floor flex area provides the perfect space for your next office or craft space. With three secondary beds thoughtfully separated from the spacious primary bedroom by a versatile loft, 2 full bathrooms, 1 half bathroom, and a 2-bay garage spread over 2 stories, this home is designed for modern living. Plus, don't miss the full, unfinished basement adding extra storage or future living space. Renowned for quality construction and innovative design, Meritage Homes offers unparalleled energy efficiency with features such as advanced spray foam insulation, ensuring comfort and savings year-round. With our all-inclusive and transparent pricing, all designer upgrades are included, eliminating any surprises. Discover a truly move-in ready home that reflects Meritage Homes' commitment to excellence and sustainability.
Contact an agent
Home facts
- Year built:2024
- Listing Id #:8828646
Rooms and interior
- Bedrooms:3
- Total bathrooms:3
- Full bathrooms:2
- Half bathrooms:1
- Living area:2,697 sq. ft.
Heating and cooling
- Cooling:Central Air
- Heating:Electric, Natural Gas
Structure and exterior
- Roof:Composition
- Year built:2024
- Building area:2,697 sq. ft.
- Lot area:0.19 Acres
Schools
- High school:Windsor
- Middle school:Windsor
- Elementary school:Skyview
Utilities
- Water:Public
- Sewer:Public Sewer
Finances and disclosures
- Price:$499,990
- Price per sq. ft.:$185.39
- Tax amount:$4,514 (2024)
New listings near 1629 Rumley Creek Drive
- New
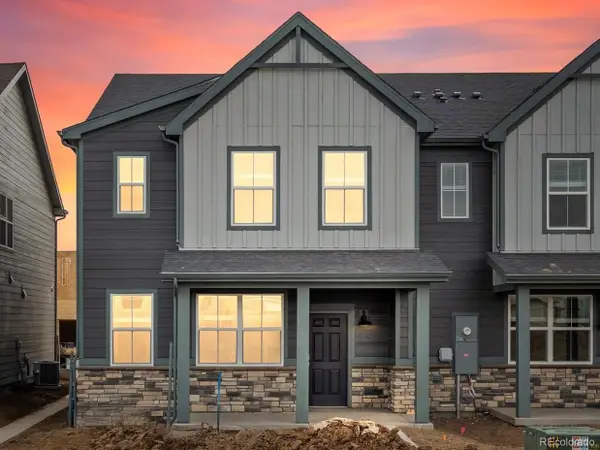 $441,990Active3 beds 3 baths1,879 sq. ft.
$441,990Active3 beds 3 baths1,879 sq. ft.1622 Riverplace Drive #1, Windsor, CO 80550
MLS# 9946904Listed by: KERRIE A. YOUNG (INDEPENDENT) - New
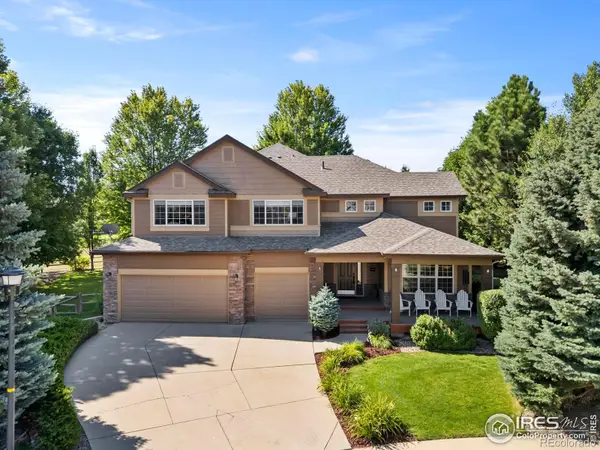 $894,500Active6 beds 5 baths4,620 sq. ft.
$894,500Active6 beds 5 baths4,620 sq. ft.8134 Islander Court, Windsor, CO 80528
MLS# IR1041355Listed by: GROUP CENTERRA - New
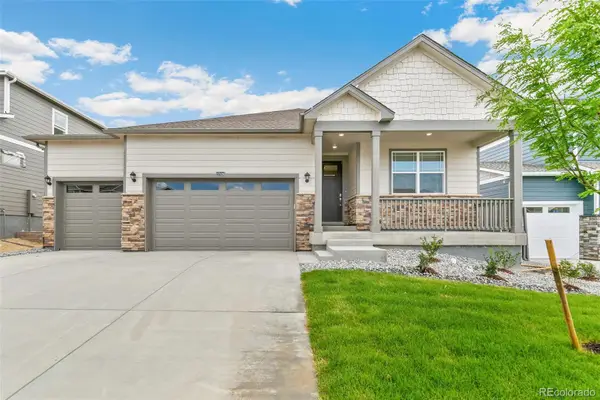 $545,000Active4 beds 2 baths3,427 sq. ft.
$545,000Active4 beds 2 baths3,427 sq. ft.832 Elias Tarn Drive, Severance, CO 80550
MLS# 6918375Listed by: D.R. HORTON REALTY, LLC - New
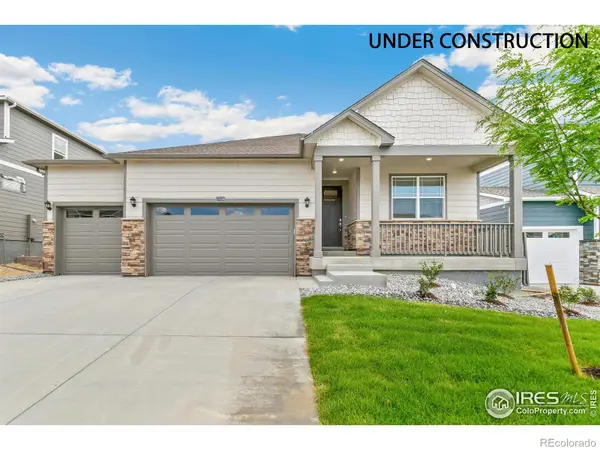 $545,000Active4 beds 2 baths3,427 sq. ft.
$545,000Active4 beds 2 baths3,427 sq. ft.832 Elias Tarn Drive, Severance, CO 80550
MLS# IR1041268Listed by: DR HORTON REALTY LLC - Coming Soon
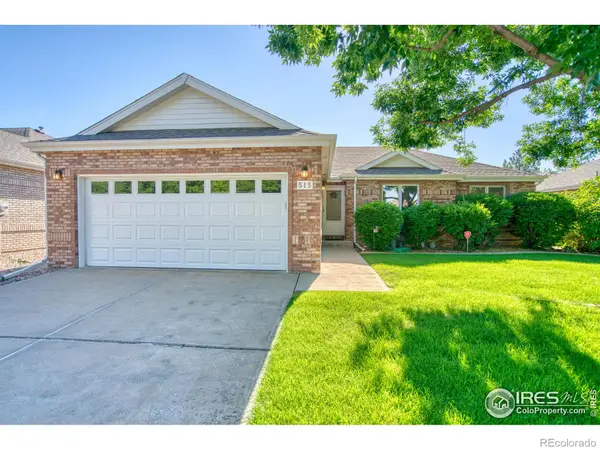 $480,000Coming Soon3 beds 3 baths
$480,000Coming Soon3 beds 3 baths515 Trailwood Circle, Windsor, CO 80550
MLS# IR1041245Listed by: HAYDEN OUTDOORS - WINDSOR - New
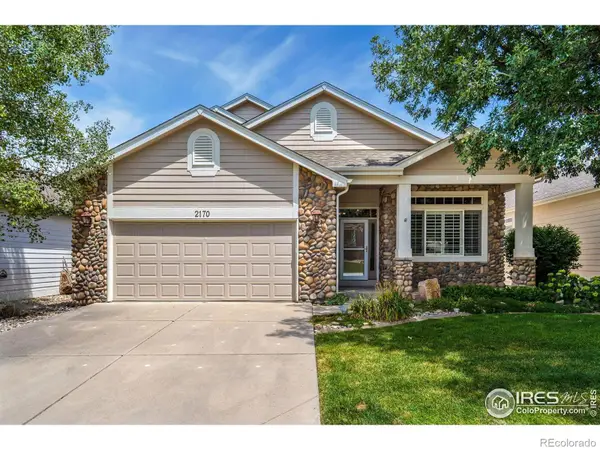 $780,000Active4 beds 4 baths4,258 sq. ft.
$780,000Active4 beds 4 baths4,258 sq. ft.2170 River West Drive, Windsor, CO 80550
MLS# IR1041233Listed by: GROUP HARMONY - Open Sat, 10am to 12pmNew
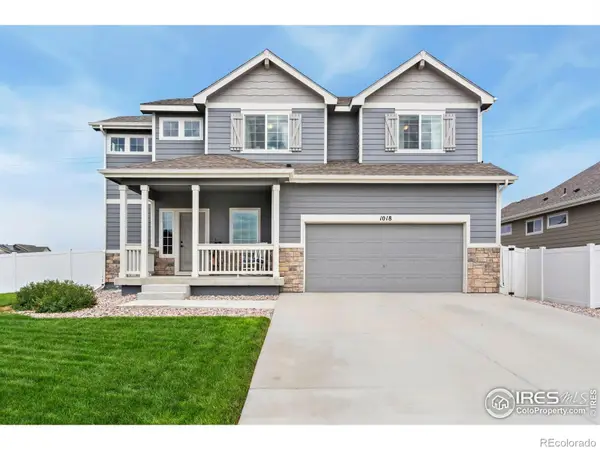 $559,000Active4 beds 3 baths2,975 sq. ft.
$559,000Active4 beds 3 baths2,975 sq. ft.1018 Kendalbrook Drive, Windsor, CO 80550
MLS# IR1041226Listed by: C3 REAL ESTATE SOLUTIONS, LLC - Open Sat, 11am to 1pmNew
 $775,000Active6 beds 5 baths4,375 sq. ft.
$775,000Active6 beds 5 baths4,375 sq. ft.5604 Congressional Court, Windsor, CO 80528
MLS# IR1041210Listed by: KELLER WILLIAMS-DTC - New
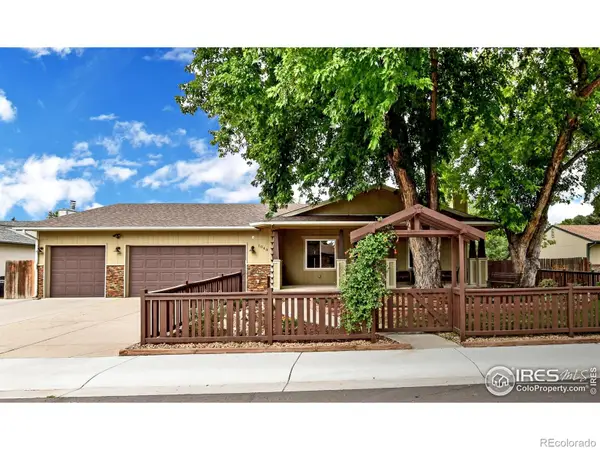 $510,000Active3 beds 3 baths1,675 sq. ft.
$510,000Active3 beds 3 baths1,675 sq. ft.1048 Hemlock Drive, Windsor, CO 80550
MLS# IR1041198Listed by: RESIDENT REALTY - New
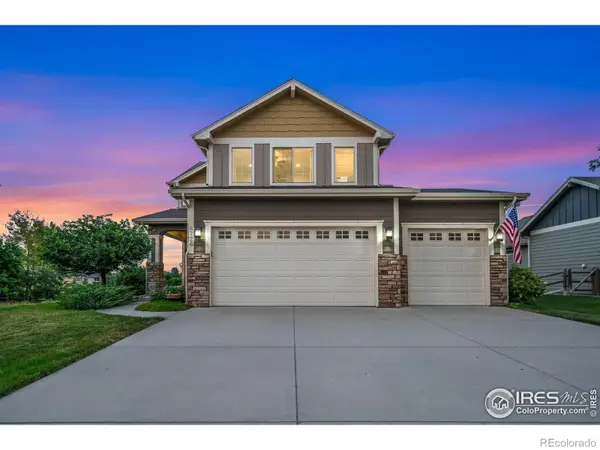 $835,000Active5 beds 4 baths3,592 sq. ft.
$835,000Active5 beds 4 baths3,592 sq. ft.8726 Blackwood Drive, Windsor, CO 80550
MLS# IR1041187Listed by: RE/MAX ALLIANCE-FTC SOUTH
