1675 Highfield Drive, Windsor, CO 80550
Local realty services provided by:Better Homes and Gardens Real Estate Kenney & Company
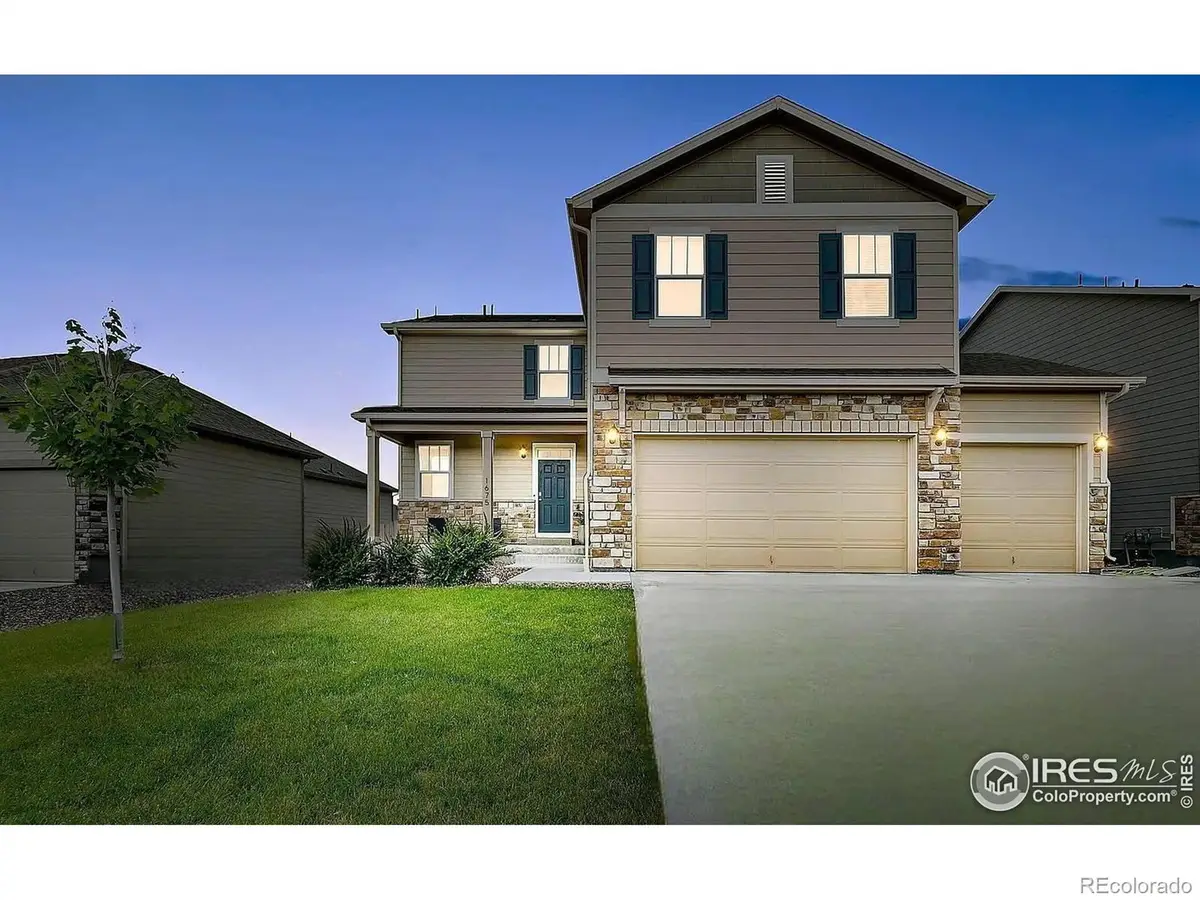
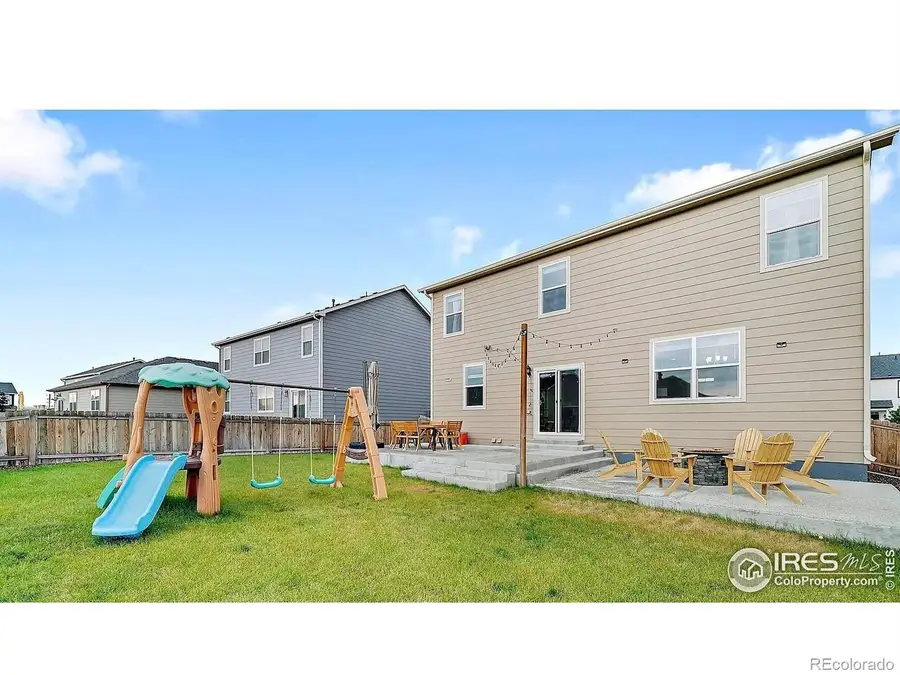

1675 Highfield Drive,Windsor, CO 80550
$520,000
- 3 Beds
- 3 Baths
- 2,306 sq. ft.
- Single family
- Active
Listed by:joseph kendrick8665343726
Office:unreal estate llc.
MLS#:IR1034284
Source:ML
Price summary
- Price:$520,000
- Price per sq. ft.:$225.5
- Monthly HOA dues:$70.33
About this home
Introducing the home you've been awaiting. Nestled in the desirable Windshire Park, an idyllic and peaceful neighborhood, this charming two-story residence awaits. Upon entering, you'll immediately notice the seamless flow of the open floor plan, effortlessly connecting the kitchen, dining, and living areas. It's an ideal space for entertaining or simply enjoying everyday life. Prepare to be amazed by the kitchen, featuring granite countertops, sleek stainless steel appliances, and a spacious pantry to meet all your culinary needs. If you require extra storage, you can look as far as the entire crawlspace discreetly tucked away in the closet beneath the stairs. The primary suite offers a comfortable retreat with ample space, a walk-in closet, and a private spa-style bathroom. Say goodbye to the hassle of carrying laundry up and down the stairs, as the conveniently located laundry room can be found on the upper level, alongside two additional bedrooms and a loft. Step outside and be welcomed by a generous patio, providing the perfect setting to experience picturesque Colorado evenings. Whether hosting gatherings or seeking tranquility, this home caters to your every desire. Additionally, you'll appreciate the unbeatable convenience of being just a short distance from schools, shopping destinations, dining options, and outdoor recreation areas. This exceptional property is a must-see, so seize this opportunity before it slips away.
Contact an agent
Home facts
- Year built:2019
- Listing Id #:IR1034284
Rooms and interior
- Bedrooms:3
- Total bathrooms:3
- Full bathrooms:2
- Half bathrooms:1
- Living area:2,306 sq. ft.
Heating and cooling
- Cooling:Central Air
- Heating:Forced Air
Structure and exterior
- Roof:Composition
- Year built:2019
- Building area:2,306 sq. ft.
- Lot area:0.16 Acres
Schools
- High school:Windsor
- Middle school:Windsor
- Elementary school:Grand View
Utilities
- Water:Public
- Sewer:Public Sewer
Finances and disclosures
- Price:$520,000
- Price per sq. ft.:$225.5
- Tax amount:$4,234 (2024)
New listings near 1675 Highfield Drive
- New
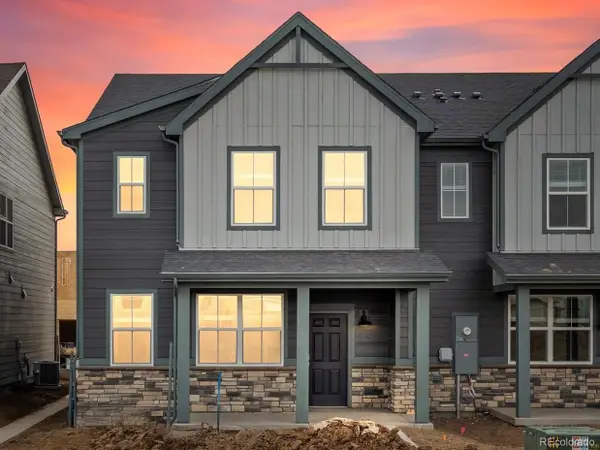 $441,990Active3 beds 3 baths1,879 sq. ft.
$441,990Active3 beds 3 baths1,879 sq. ft.1622 Riverplace Drive #1, Windsor, CO 80550
MLS# 9946904Listed by: KERRIE A. YOUNG (INDEPENDENT) - New
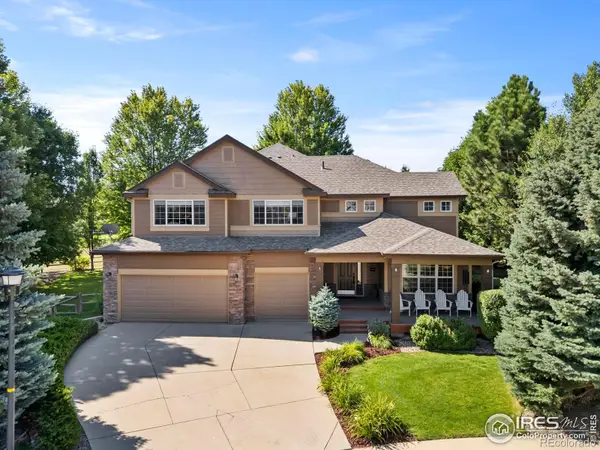 $894,500Active6 beds 5 baths4,620 sq. ft.
$894,500Active6 beds 5 baths4,620 sq. ft.8134 Islander Court, Windsor, CO 80528
MLS# IR1041355Listed by: GROUP CENTERRA - New
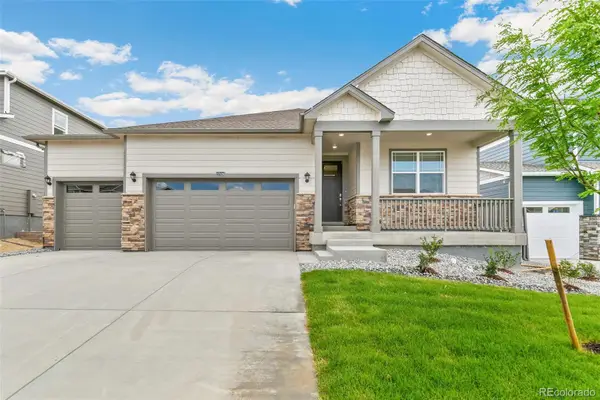 $545,000Active4 beds 2 baths3,427 sq. ft.
$545,000Active4 beds 2 baths3,427 sq. ft.832 Elias Tarn Drive, Severance, CO 80550
MLS# 6918375Listed by: D.R. HORTON REALTY, LLC - New
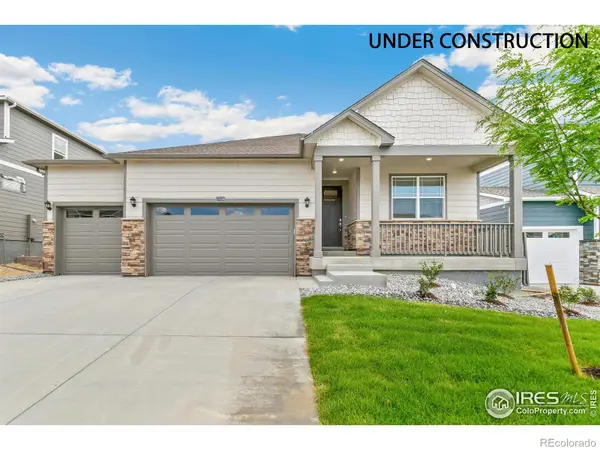 $545,000Active4 beds 2 baths3,427 sq. ft.
$545,000Active4 beds 2 baths3,427 sq. ft.832 Elias Tarn Drive, Severance, CO 80550
MLS# IR1041268Listed by: DR HORTON REALTY LLC - Coming Soon
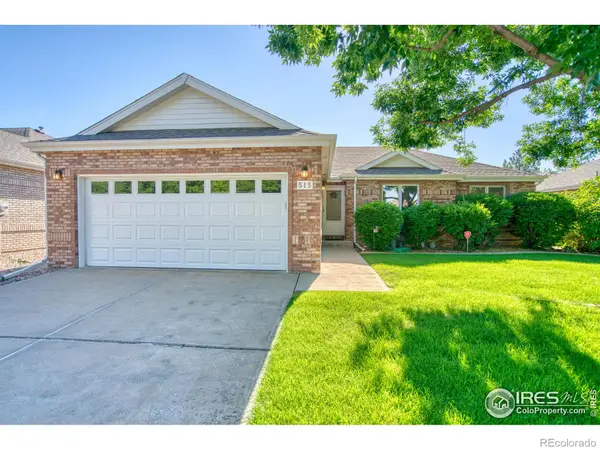 $480,000Coming Soon3 beds 3 baths
$480,000Coming Soon3 beds 3 baths515 Trailwood Circle, Windsor, CO 80550
MLS# IR1041245Listed by: HAYDEN OUTDOORS - WINDSOR - New
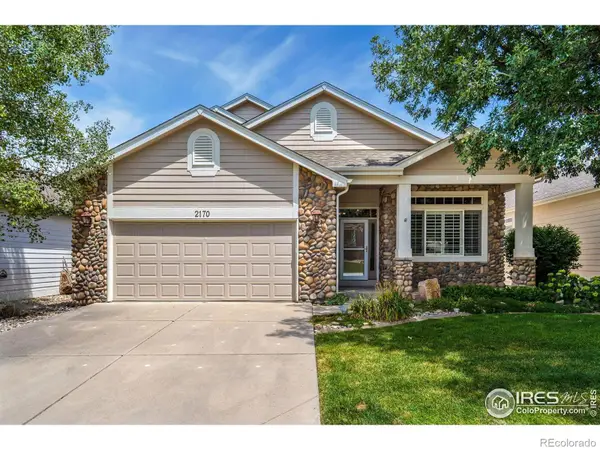 $780,000Active4 beds 4 baths4,258 sq. ft.
$780,000Active4 beds 4 baths4,258 sq. ft.2170 River West Drive, Windsor, CO 80550
MLS# IR1041233Listed by: GROUP HARMONY - Open Sat, 10am to 12pmNew
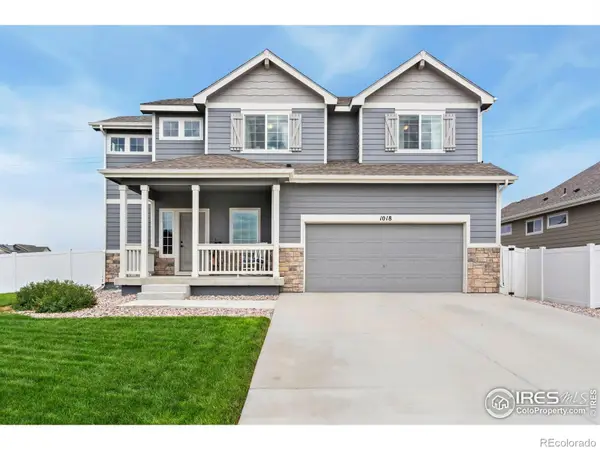 $559,000Active4 beds 3 baths2,975 sq. ft.
$559,000Active4 beds 3 baths2,975 sq. ft.1018 Kendalbrook Drive, Windsor, CO 80550
MLS# IR1041226Listed by: C3 REAL ESTATE SOLUTIONS, LLC - Open Sat, 11am to 1pmNew
 $775,000Active6 beds 5 baths4,375 sq. ft.
$775,000Active6 beds 5 baths4,375 sq. ft.5604 Congressional Court, Windsor, CO 80528
MLS# IR1041210Listed by: KELLER WILLIAMS-DTC - New
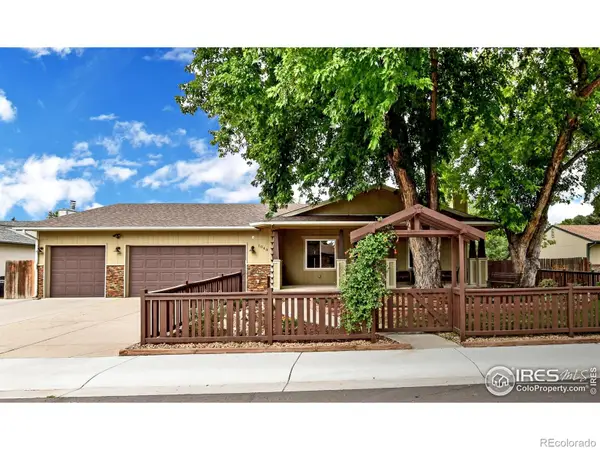 $510,000Active3 beds 3 baths1,675 sq. ft.
$510,000Active3 beds 3 baths1,675 sq. ft.1048 Hemlock Drive, Windsor, CO 80550
MLS# IR1041198Listed by: RESIDENT REALTY - New
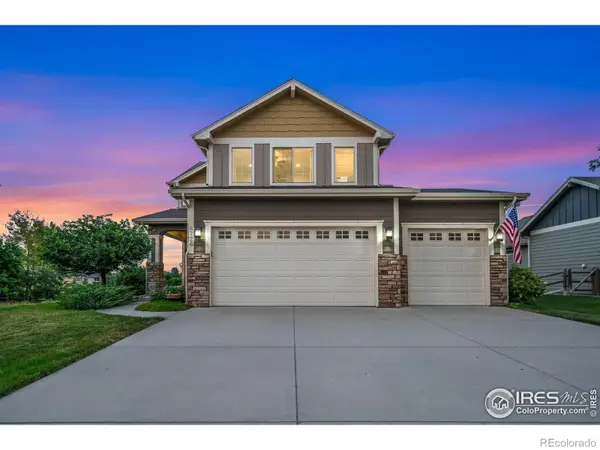 $835,000Active5 beds 4 baths3,592 sq. ft.
$835,000Active5 beds 4 baths3,592 sq. ft.8726 Blackwood Drive, Windsor, CO 80550
MLS# IR1041187Listed by: RE/MAX ALLIANCE-FTC SOUTH
