1819 Crisp Air Drive, Windsor, CO 80550
Local realty services provided by:Better Homes and Gardens Real Estate Kenney & Company
1819 Crisp Air Drive,Windsor, CO 80550
$2,545,000
- 5 Beds
- 6 Baths
- 5,841 sq. ft.
- Single family
- Active
Listed by: tyler robbins9704736839
Office: exp realty - hub
MLS#:IR1037630
Source:ML
Price summary
- Price:$2,545,000
- Price per sq. ft.:$435.71
- Monthly HOA dues:$45.83
About this home
Robbins Contracting welcomes you to The Monteray in RainDance - a contemporary architectural masterpiece on an elevated lot overlooking the prestigious RainDance National Golf Course in Windsor, CO. Every detail of this custom-built home is crafted to impress, with panoramic views, dramatic living spaces, and resort-style amenities inside and out.From the sleek, angular rooflines to the expansive glass and warm wood accents, the exterior design strikes a bold modern profile. Inside, you'll be captivated by soaring ceilings, wide-plank hardwood floors, designer lighting, and walls of windows framing city and golf course views. The main level showcases an open-concept great room anchored by a floor-to-ceiling tiled fireplace and a seamless indoor-outdoor flow to the expansive covered deck. The gourmet kitchen is top of the line with luxury appliances, quartzite countertops, and a hidden scullery. A glass-enclosed wine room and adjacent dining space elevate the entertaining experience. The main-floor primary suite is a tranquil escape featuring floor-to-ceiling windows, a spa-like ensuite with freestanding tub, dual vanities, oversized shower, and a custom walk-in closet that is connected to a large mud/laundry room. Upstairs, a second rec room opens to a private covered deck, flanked by two spacious bedrooms and stylish bath spaces, creating a perfect guest or family zone.The fully finished walk-out basement is designed for entertainment, including a large rec room with wet bar, a state-of-the-art golf simulator/home theater, two additional bedrooms, and full bath. Step outside to enjoy the covered patio and unobstructed views of the lights of Windsor. This home truly redefines Colorado luxury living! Ideal for the buyer who wants high design, outdoor living, and an entertainer's dream - all in one of Northern Colorado's most sought-after golf communities. The original plan and pictures are from the House Designers. Builder is a licensed real estate agent in Colorado.
Contact an agent
Home facts
- Year built:2025
- Listing ID #:IR1037630
Rooms and interior
- Bedrooms:5
- Total bathrooms:6
- Full bathrooms:4
- Half bathrooms:2
- Living area:5,841 sq. ft.
Heating and cooling
- Cooling:Central Air
- Heating:Forced Air
Structure and exterior
- Roof:Composition
- Year built:2025
- Building area:5,841 sq. ft.
- Lot area:0.19 Acres
Schools
- High school:Windsor
- Middle school:Windsor
- Elementary school:Skyview
Utilities
- Water:Public
- Sewer:Public Sewer
Finances and disclosures
- Price:$2,545,000
- Price per sq. ft.:$435.71
- Tax amount:$1,068 (2024)
New listings near 1819 Crisp Air Drive
- New
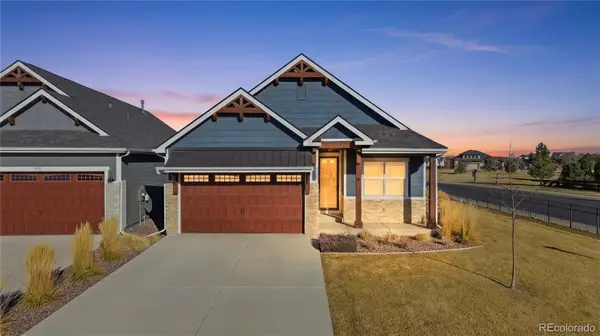 $720,000Active4 beds 3 baths3,528 sq. ft.
$720,000Active4 beds 3 baths3,528 sq. ft.1908 Tidewater Lane, Windsor, CO 80550
MLS# 4389324Listed by: HASKELL HOMES REAL ESTATE LTD - New
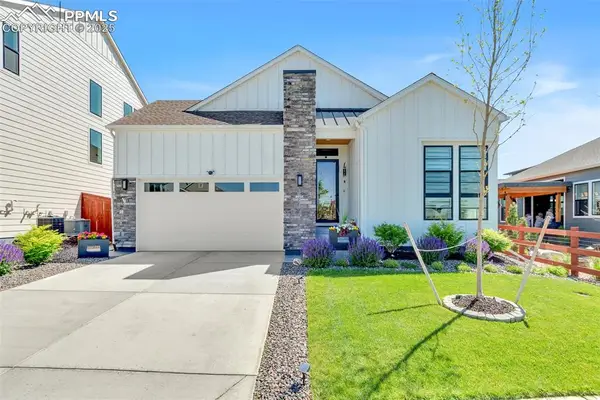 $899,000Active5 beds 4 baths4,180 sq. ft.
$899,000Active5 beds 4 baths4,180 sq. ft.1881 Blossom Grove Drive, Windsor, CO 80550
MLS# 4950688Listed by: RE/MAX REAL ESTATE GROUP LLC - New
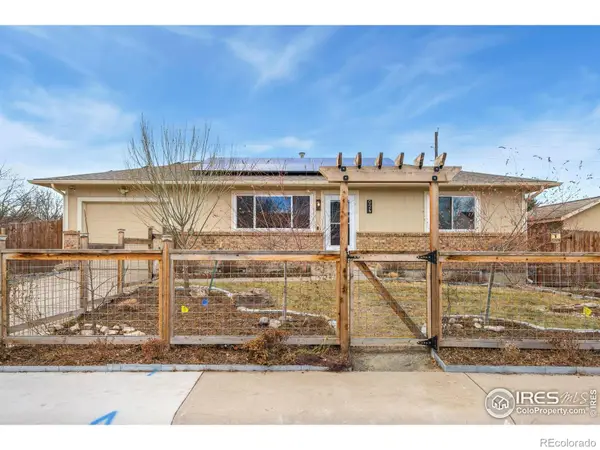 $419,000Active4 beds 2 baths1,820 sq. ft.
$419,000Active4 beds 2 baths1,820 sq. ft.924 Larch Drive, Windsor, CO 80550
MLS# IR1048696Listed by: REALTY ONE GROUP FOURPOINTS CO - Open Wed, 11am to 5pmNew
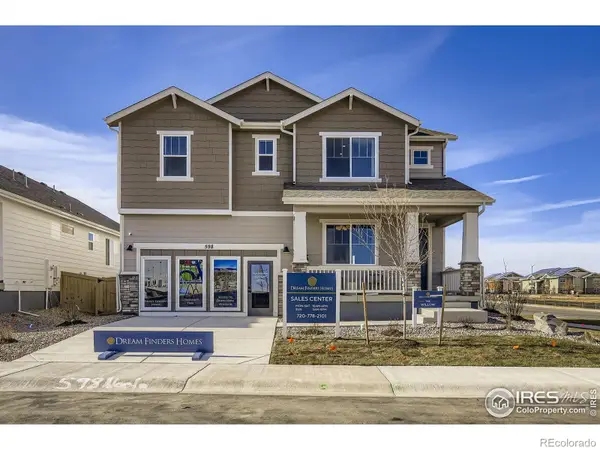 $749,990Active3 beds 3 baths2,448 sq. ft.
$749,990Active3 beds 3 baths2,448 sq. ft.598 Noola Street, Windsor, CO 80550
MLS# IR1048658Listed by: DFH COLORADO REALTY LLC - New
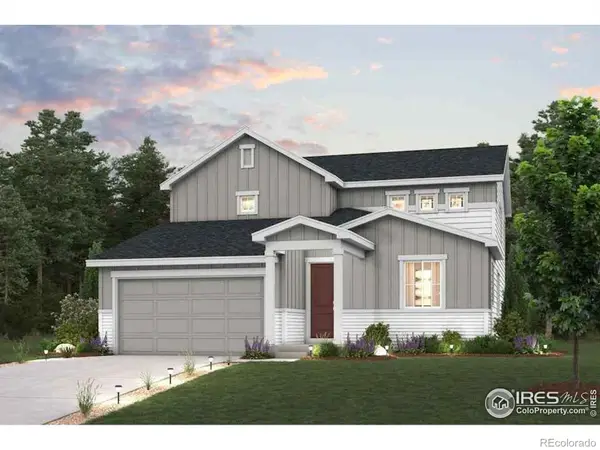 $671,680Active4 beds 3 baths3,617 sq. ft.
$671,680Active4 beds 3 baths3,617 sq. ft.890 Mesic Lane, Windsor, CO 80550
MLS# IR1048601Listed by: RE/MAX ALLIANCE-FTC SOUTH - New
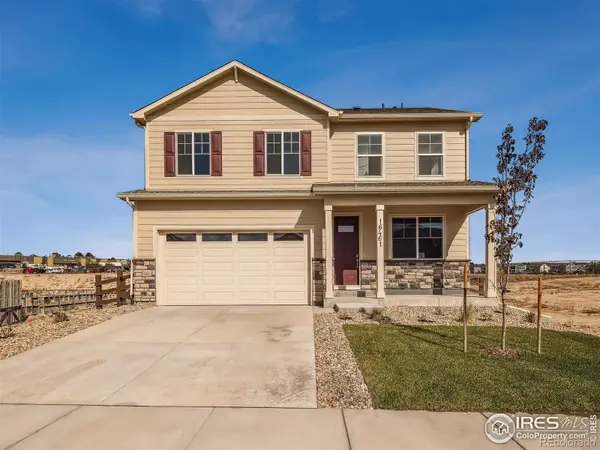 $469,900Active4 beds 3 baths2,219 sq. ft.
$469,900Active4 beds 3 baths2,219 sq. ft.942 London Way, Severance, CO 80550
MLS# IR1048593Listed by: DR HORTON REALTY LLC 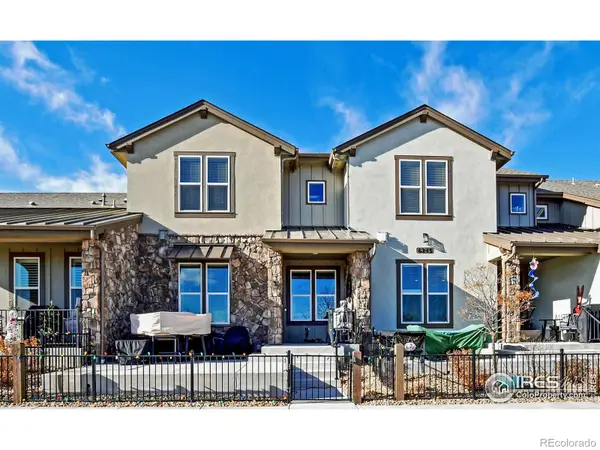 $638,500Active3 beds 4 baths2,458 sq. ft.
$638,500Active3 beds 4 baths2,458 sq. ft.6245 Vernazza Way #3, Windsor, CO 80550
MLS# IR1048576Listed by: RE/MAX ALLIANCE-FTC SOUTH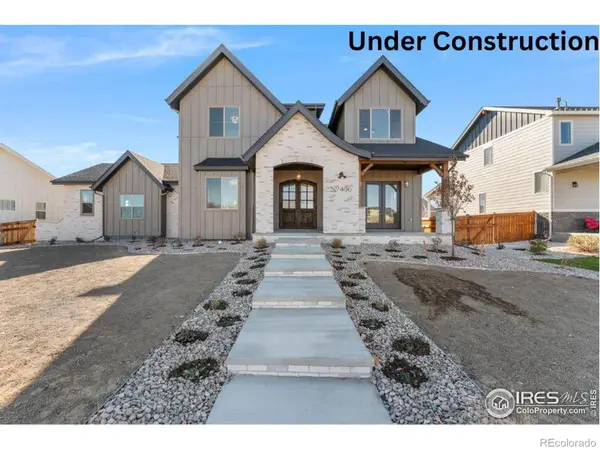 $1,245,800Active5 beds 5 baths5,140 sq. ft.
$1,245,800Active5 beds 5 baths5,140 sq. ft.136 Blue Fortune Drive, Windsor, CO 80550
MLS# IR1048524Listed by: RE/MAX ALLIANCE-WINDSOR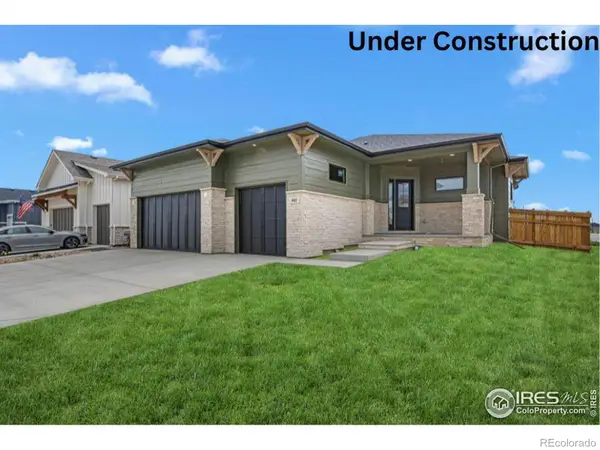 $775,590Active4 beds 4 baths3,377 sq. ft.
$775,590Active4 beds 4 baths3,377 sq. ft.742 Canoe Birch Drive, Windsor, CO 80550
MLS# IR1048498Listed by: RE/MAX ALLIANCE-WINDSOR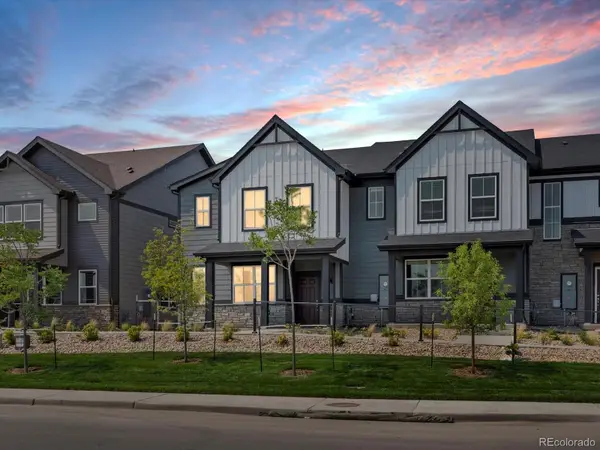 $464,990Pending3 beds 3 baths1,874 sq. ft.
$464,990Pending3 beds 3 baths1,874 sq. ft.1616 Riverplace Drive #4, Windsor, CO 80550
MLS# 4011077Listed by: KERRIE A. YOUNG (INDEPENDENT)
