1905 Lookout Drive, Windsor, CO 80550
Local realty services provided by:Better Homes and Gardens Real Estate Kenney & Company
Listed by: jenni lee stults9705930999
Office: re/max alliance-windsor
MLS#:IR1044645
Source:ML
Price summary
- Price:$1,175,000
- Price per sq. ft.:$292.58
- Monthly HOA dues:$45.83
About this home
Ready for your new home? Take in the beauty of the terraced landscaping, mature trees, tranquil ponds, and the sound of running water. It's the way home should feel: timeless, serene, and peaceful all situated on an over 18,000sq ft lot. Sit and take in every detail of this meticulously maintained property. Enjoy the new high-end, professional, renovations with attention to every detail. Gorgeous white oak engineered floors, Milarc custom cabinetry, farmhouse sink, high-end kitchen appliances, new fireplace and so much more! The home has 5 bedrooms (3 Primary/Guest Suites...1 on the main floor, 1 above the garage lending for great MULTI-GENERATIONAL living, and 1 on the upper level), main floor laundry, 5 baths, kitchen and eat-in area, study, formal dining room, living room, family room and an oversized, heated 3 car garage. ALL SQUARE FOOTAGE IS ABOVE GRADE. Backs to Open space. This home has been loved and well cared for! Fantastic location near walking/biking trails, fishing ponds and great access to I-25, restaurants, shopping, and health care. NO METRO TAX. Home awaits!
Contact an agent
Home facts
- Year built:2001
- Listing ID #:IR1044645
Rooms and interior
- Bedrooms:5
- Total bathrooms:5
- Full bathrooms:2
- Half bathrooms:1
- Living area:4,016 sq. ft.
Heating and cooling
- Cooling:Ceiling Fan(s), Central Air
- Heating:Forced Air
Structure and exterior
- Roof:Composition
- Year built:2001
- Building area:4,016 sq. ft.
- Lot area:0.42 Acres
Schools
- High school:Fossil Ridge
- Middle school:Other
- Elementary school:Other
Utilities
- Water:Public
- Sewer:Public Sewer
Finances and disclosures
- Price:$1,175,000
- Price per sq. ft.:$292.58
- Tax amount:$5,076 (2024)
New listings near 1905 Lookout Drive
- New
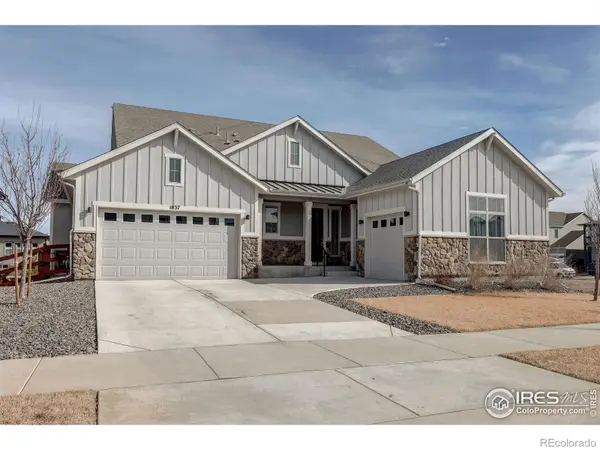 $995,000Active5 beds 5 baths4,381 sq. ft.
$995,000Active5 beds 5 baths4,381 sq. ft.1837 Crisp Air Drive, Windsor, CO 80550
MLS# IR1051370Listed by: CENTURY 21 ELEVATED - New
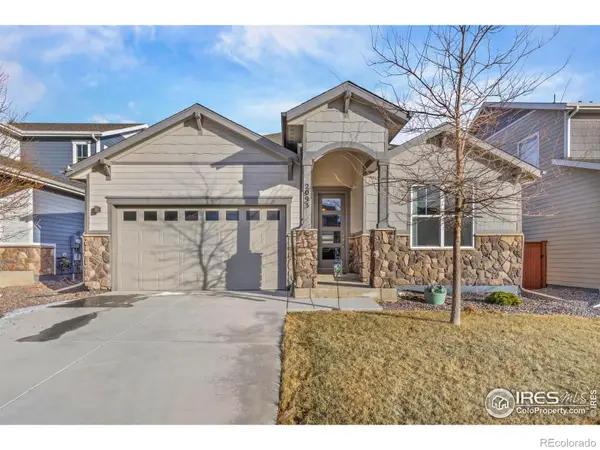 $670,000Active4 beds 3 baths3,460 sq. ft.
$670,000Active4 beds 3 baths3,460 sq. ft.2093 Gather Court, Windsor, CO 80550
MLS# IR1051355Listed by: RE/MAX ALLIANCE-FTC SOUTH - Open Sat, 12:30 to 2pmNew
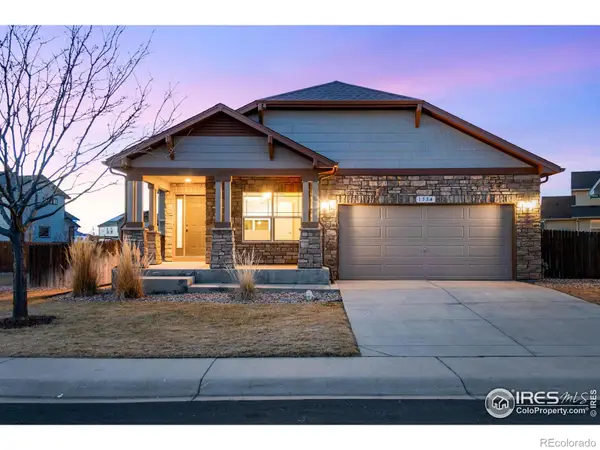 $475,000Active2 beds 2 baths2,994 sq. ft.
$475,000Active2 beds 2 baths2,994 sq. ft.1554 Benfleet Court, Windsor, CO 80550
MLS# IR1051338Listed by: GROUP CENTERRA - Open Sat, 11am to 1pmNew
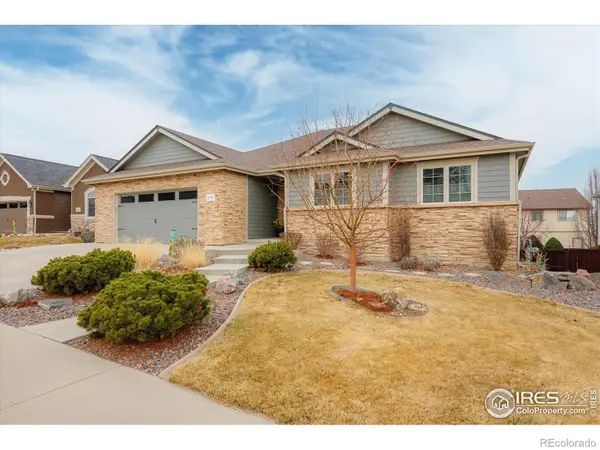 $715,000Active4 beds 3 baths3,048 sq. ft.
$715,000Active4 beds 3 baths3,048 sq. ft.2086 Cape Hatteras Drive, Windsor, CO 80550
MLS# IR1051340Listed by: GROUP MULBERRY - New
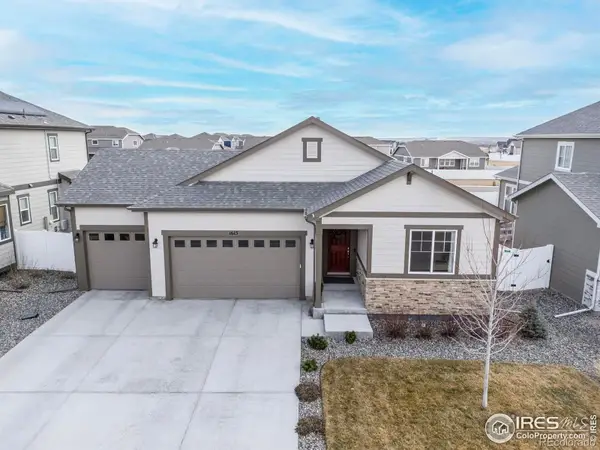 $659,900Active5 beds 3 baths3,988 sq. ft.
$659,900Active5 beds 3 baths3,988 sq. ft.1615 Illingworth Drive, Windsor, CO 80550
MLS# IR1051331Listed by: TARA TOOLEY - Coming Soon
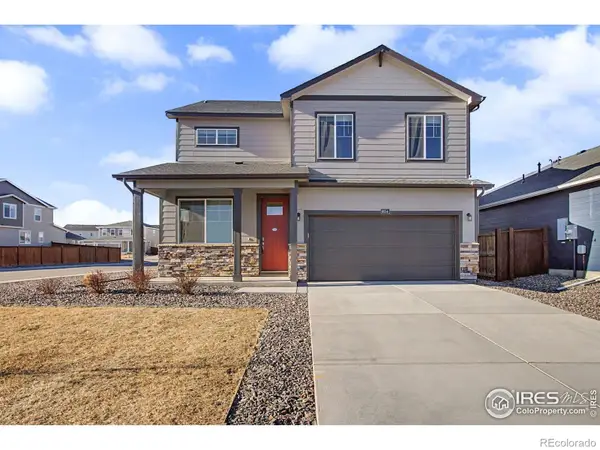 $515,000Coming Soon4 beds 3 baths
$515,000Coming Soon4 beds 3 baths6054 Holstein Drive, Fort Collins, CO 80528
MLS# IR1051291Listed by: FORT COLLINS REAL ESTATE, LLC - New
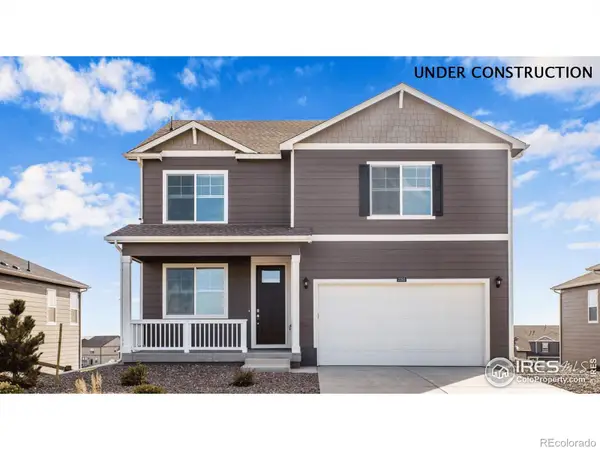 $499,900Active4 beds 3 baths2,546 sq. ft.
$499,900Active4 beds 3 baths2,546 sq. ft.921 London Way, Severance, CO 80550
MLS# IR1051294Listed by: DR HORTON REALTY LLC - New
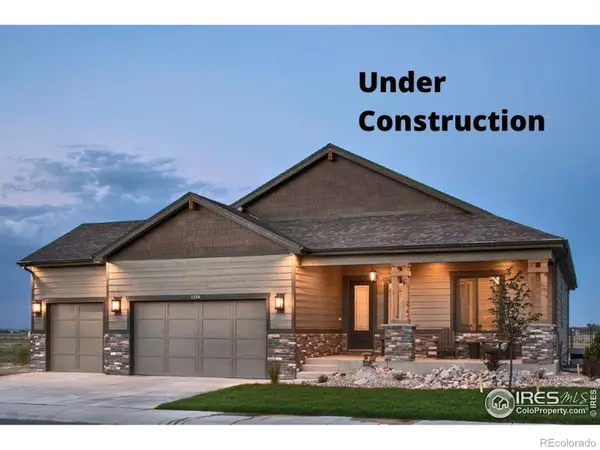 $848,376Active5 beds 3 baths3,713 sq. ft.
$848,376Active5 beds 3 baths3,713 sq. ft.823 Clydesdale Drive, Windsor, CO 80550
MLS# IR1051267Listed by: RE/MAX ALLIANCE-WINDSOR - New
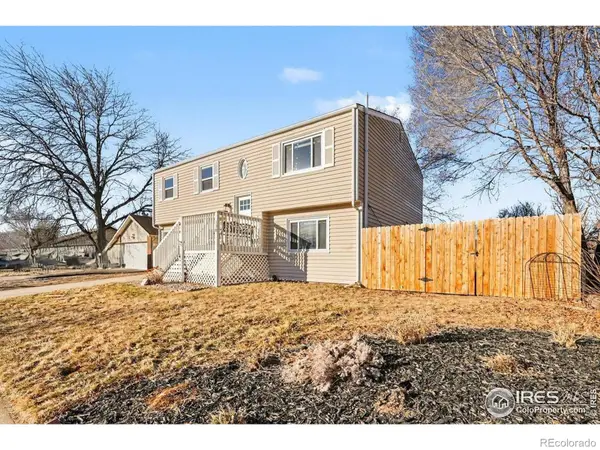 $429,900Active3 beds 2 baths1,840 sq. ft.
$429,900Active3 beds 2 baths1,840 sq. ft.138 Sunflower Drive, Windsor, CO 80550
MLS# IR1051274Listed by: RE/MAX ALLIANCE-FTC SOUTH - New
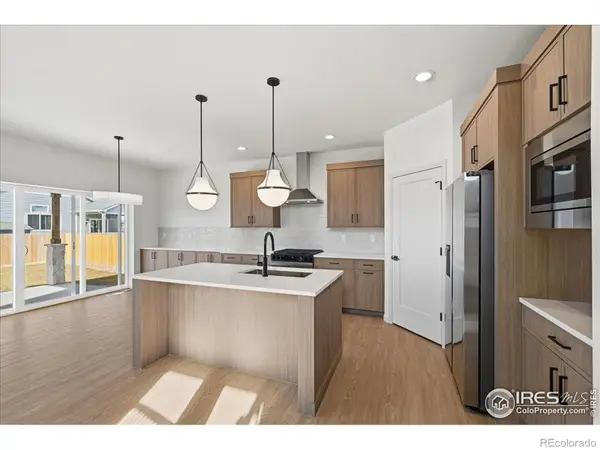 $694,735Active4 beds 4 baths2,462 sq. ft.
$694,735Active4 beds 4 baths2,462 sq. ft.28 Snowcap Drive, Windsor, CO 80550
MLS# IR1051266Listed by: RE/MAX ALLIANCE-WINDSOR

