2003 Kaplan Drive, Windsor, CO 80550
Local realty services provided by:Better Homes and Gardens Real Estate Kenney & Company
2003 Kaplan Drive,Windsor, CO 80550
$1,150,000
- 5 Beds
- 5 Baths
- 5,204 sq. ft.
- Single family
- Active
Listed by: jonathan holsten9702372752
Office: exp realty llc.
MLS#:IR1044806
Source:ML
Price summary
- Price:$1,150,000
- Price per sq. ft.:$220.98
- Monthly HOA dues:$45.83
About this home
Absolutely stunning 5-bedroom ranch-style home on open space in Windsor's coveted Bison Ridge neighborhood! From the moment you step into this beautiful retreat, you'll appreciate the design and craftsmanship. Take in the wood floors, high ceilings, two fireplaces and large south-facing windows flooding the great room, family room, kitchen and dining areas with abundant natural light. The spacious gourmet kitchen features beautiful cabinetry, a large island and granite countertops. Three bedrooms on the main level, including a jack and jill bath and a sprawling primary suite with large windows, luxury bath with walk-in shower, soaking tub and walk-in closet. In the finished basement, you'll find a large recreation/media room, temperature-controlled wine cellar, two bedrooms, two bathrooms, an office and more flex space or non-conforming 6th bedroom. You'll relax and entertain in style from your covered patio nestled against private open space with mountain views. Sit by the water feature, soak in the classy (included) hot tub, or enjoy peaceful sunrises and beautiful sunsets. This home is meticulously cared for, with a new furnace, AC, and water heater. Oversized three-car garage. Blending style and functionality, this home provides the ideal balance of luxury and everyday comfort near all the services this amazing community has to offer.
Contact an agent
Home facts
- Year built:2004
- Listing ID #:IR1044806
Rooms and interior
- Bedrooms:5
- Total bathrooms:5
- Full bathrooms:2
- Living area:5,204 sq. ft.
Heating and cooling
- Cooling:Ceiling Fan(s), Central Air
- Heating:Forced Air
Structure and exterior
- Roof:Composition
- Year built:2004
- Building area:5,204 sq. ft.
- Lot area:0.25 Acres
Schools
- High school:Fossil Ridge
- Middle school:Preston
- Elementary school:Other
Utilities
- Water:Public
- Sewer:Public Sewer
Finances and disclosures
- Price:$1,150,000
- Price per sq. ft.:$220.98
New listings near 2003 Kaplan Drive
- Open Sat, 1 to 3pmNew
 $789,900Active5 beds 5 baths3,831 sq. ft.
$789,900Active5 beds 5 baths3,831 sq. ft.1851 Equinox Drive, Windsor, CO 80550
MLS# 7753360Listed by: KELLER WILLIAMS DTC - Open Sat, 12 to 4pmNew
 $935,000Active4 beds 5 baths4,827 sq. ft.
$935,000Active4 beds 5 baths4,827 sq. ft.1833 Flourish Drive, Windsor, CO 80550
MLS# IR1048865Listed by: AMERICAN LEGEND HOMES LLC - Open Sat, 12 to 2pmNew
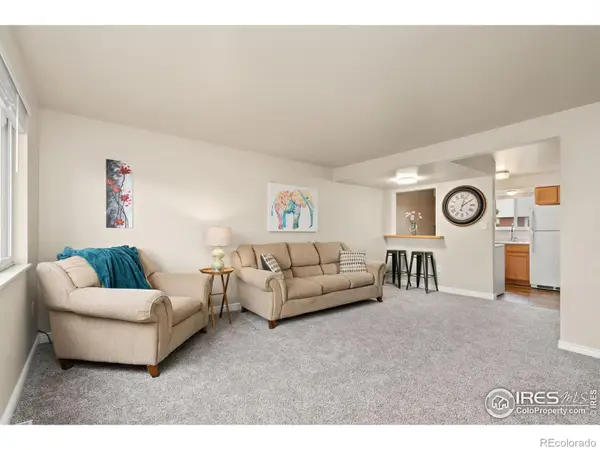 $239,000Active2 beds 2 baths928 sq. ft.
$239,000Active2 beds 2 baths928 sq. ft.707 3rd Street #5, Windsor, CO 80550
MLS# IR1048867Listed by: P REALTY LLC - New
 $1,699,000Active5 beds 7 baths6,086 sq. ft.
$1,699,000Active5 beds 7 baths6,086 sq. ft.1723 Flourish Drive, Windsor, CO 80550
MLS# IR1048861Listed by: AMERICAN LEGEND HOMES LLC - New
 $675,000Active4 beds 4 baths4,552 sq. ft.
$675,000Active4 beds 4 baths4,552 sq. ft.1555 Benfleet Court, Windsor, CO 80550
MLS# IR1048852Listed by: EPIQUE REALTY - New
 $630,000Active5 beds 4 baths2,928 sq. ft.
$630,000Active5 beds 4 baths2,928 sq. ft.1107 Crescent Drive, Windsor, CO 80550
MLS# 6099748Listed by: REAL REALTY COLORADO LLC - Open Sat, 11am to 5pmNew
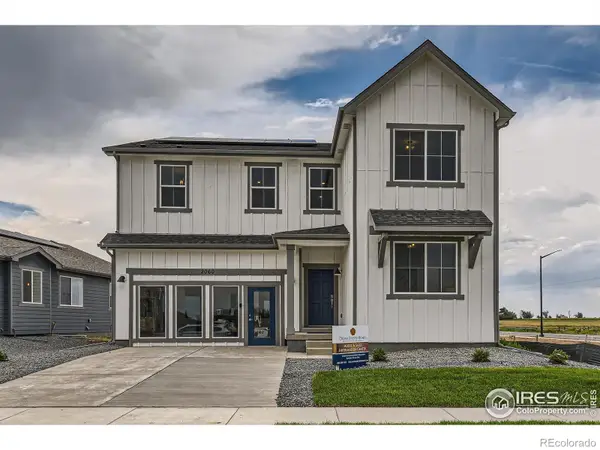 $599,990Active5 beds 3 baths2,611 sq. ft.
$599,990Active5 beds 3 baths2,611 sq. ft.617 Noola Street, Windsor, CO 80550
MLS# IR1048832Listed by: DFH COLORADO REALTY LLC - Open Sat, 11am to 2pmNew
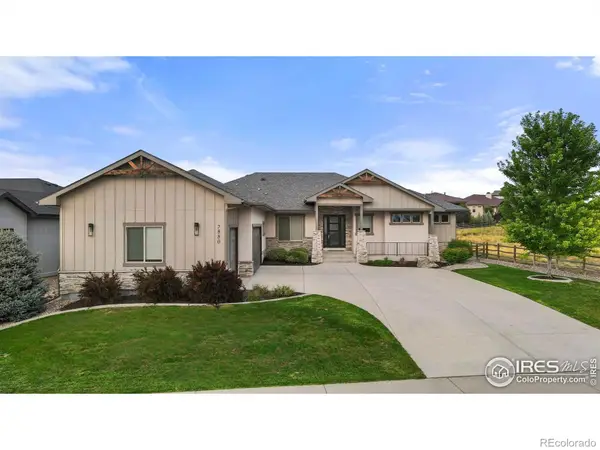 $1,160,000Active5 beds 5 baths4,958 sq. ft.
$1,160,000Active5 beds 5 baths4,958 sq. ft.7880 Cherry Blossom Drive, Windsor, CO 80550
MLS# IR1048824Listed by: EXP REALTY - NORTHERN CO - Open Fri, 11am to 5pmNew
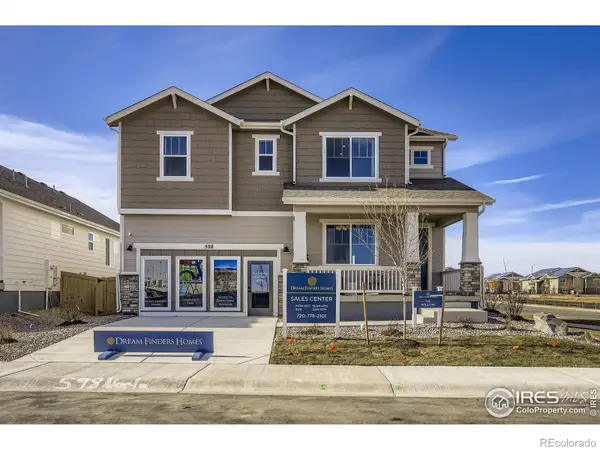 $614,990Active3 beds 3 baths2,448 sq. ft.
$614,990Active3 beds 3 baths2,448 sq. ft.640 Noola Street, Windsor, CO 80550
MLS# IR1048822Listed by: DFH COLORADO REALTY LLC - New
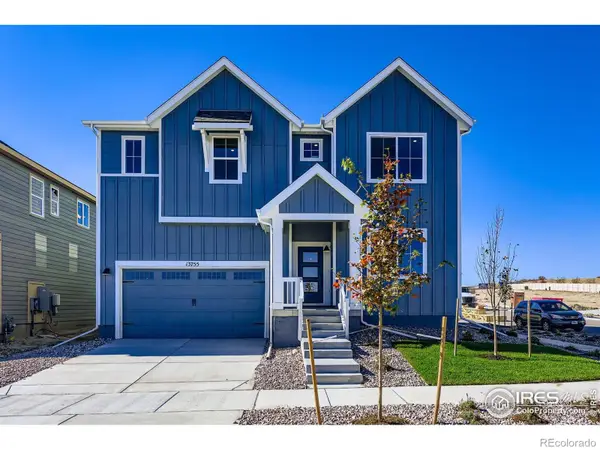 $649,990Active3 beds 3 baths2,939 sq. ft.
$649,990Active3 beds 3 baths2,939 sq. ft.662 Noola Street, Windsor, CO 80550
MLS# IR1048802Listed by: DFH COLORADO REALTY LLC
