2037 River West Drive, Windsor, CO 80550
Local realty services provided by:Better Homes and Gardens Real Estate Kenney & Company
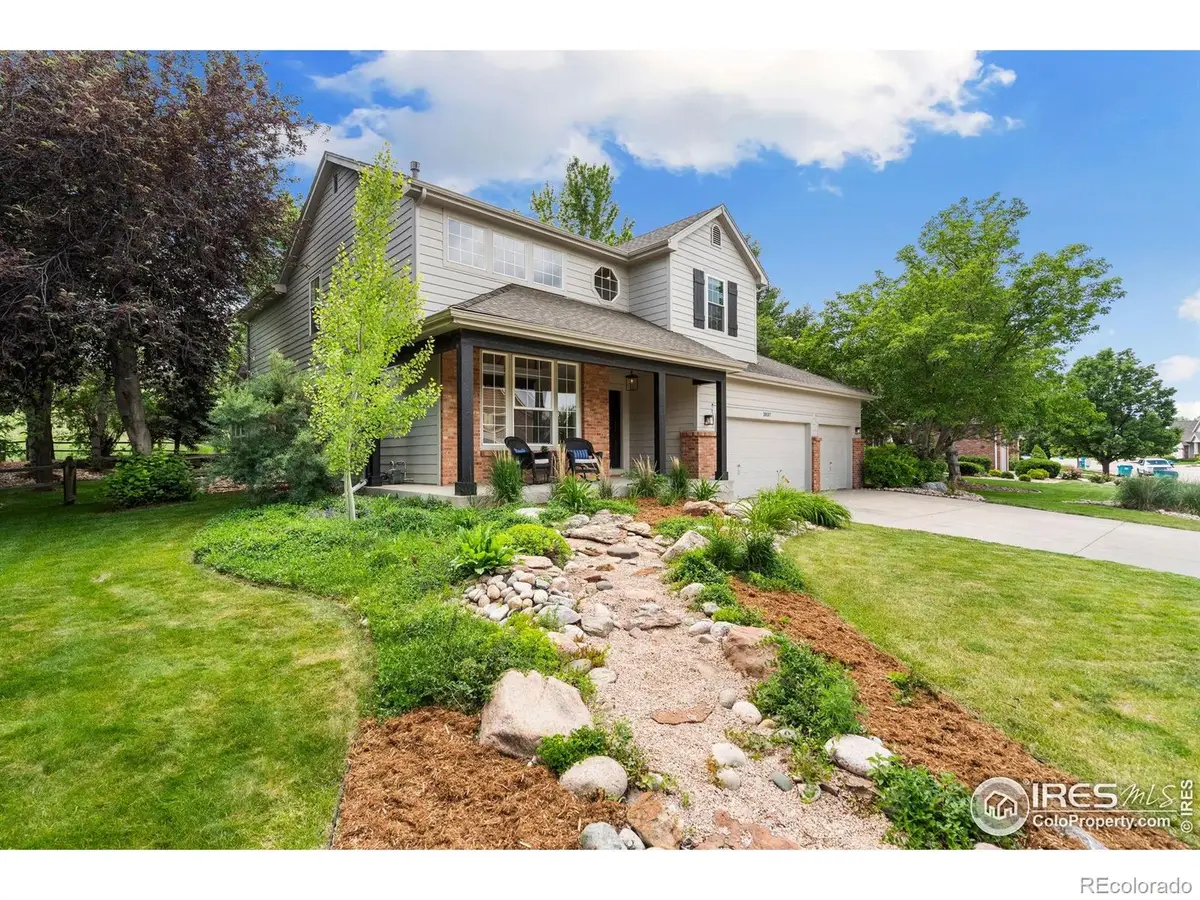

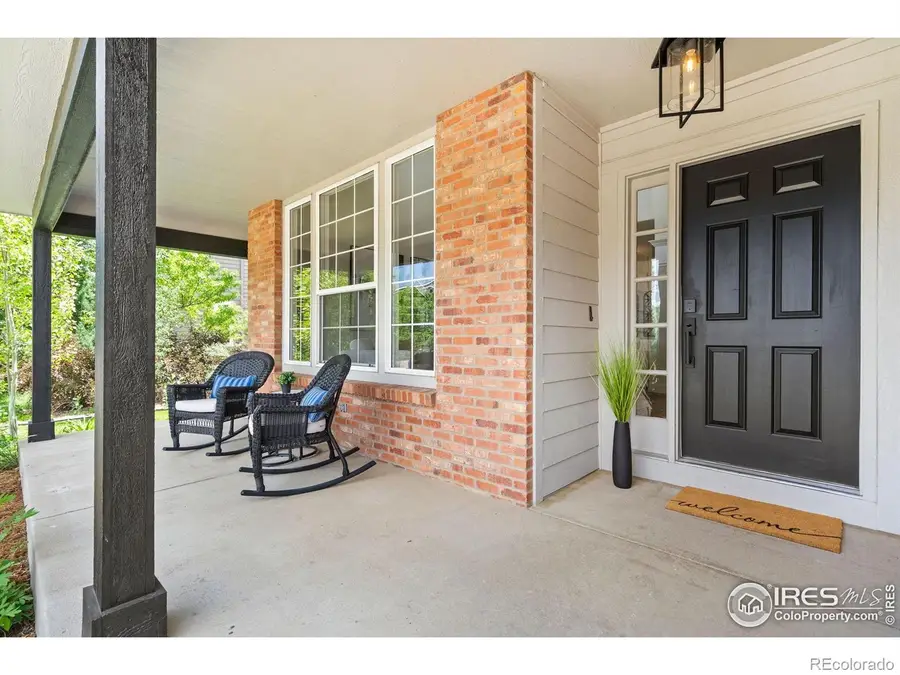
Listed by:rachel vesta9704991480
Office:rachel vesta homes
MLS#:IR1036736
Source:ML
Price summary
- Price:$825,000
- Price per sq. ft.:$220.88
- Monthly HOA dues:$66.67
About this home
PRICE IMPROVED and NEW AC UNIT COMING! This is THE ONE you've been waiting for! Welcome home to 2037 River West Drive - where stunning updates and peaceful greenbelt views come together in one of Windsor's most desirable neighborhoods. Uniquely situated in Larimer County and within the boundaries of the highly regarded Poudre School District, this home offers an amazing opportunity for its location, lifestyle, and beauty. When you step into the home, you'll enjoy an open living room space with vaulted ceilings and an abundance of natural light pouring in from so many windows. Designed for comfort and flexibility, this 5-bedroom, 4-bath home features valuable additions like a main floor office or studio, a finished basement, and a 3-car garage. Beyond the dining room, the open-concept kitchen, family room with gas fireplace, and sunroom create a seamless layout for both everyday living and entertaining. The kitchen includes stylish finishes, stainless steel appliances, and a view of the backyard and lush greenbelt open space beyond. Just off the kitchen, the finished sunroom with charming window seats provides a cozy spot to relax. Upstairs, you'll find four bedrooms, with the primary suite thoughtfully set apart from the others for added privacy. The second-floor laundry room adds everyday convenience-and the washer and dryer are included. The finished basement includes the fifth bedroom and a spacious rec room. Outside, enjoy a large Hardie board deck with a pergola, backing directly to neighborhood greenbelt open space - complete with your own private gate access. The covered front porch faces no direct neighbors and looks out across to open space with distant views of the Front Range and the neighborhood pond. This MOVE-IN READY home is pre-inspected for peace of mind, includes a 5-year roof certification, and comes with a First American Home Warranty. You are invited to tour the home and experience it for yourself.
Contact an agent
Home facts
- Year built:2001
- Listing Id #:IR1036736
Rooms and interior
- Bedrooms:5
- Total bathrooms:4
- Full bathrooms:2
- Half bathrooms:1
- Living area:3,735 sq. ft.
Heating and cooling
- Cooling:Central Air
- Heating:Forced Air
Structure and exterior
- Roof:Composition
- Year built:2001
- Building area:3,735 sq. ft.
- Lot area:0.26 Acres
Schools
- High school:Fossil Ridge
- Middle school:Preston
- Elementary school:Other
Utilities
- Water:Public
- Sewer:Public Sewer
Finances and disclosures
- Price:$825,000
- Price per sq. ft.:$220.88
- Tax amount:$4,554 (2024)
New listings near 2037 River West Drive
- New
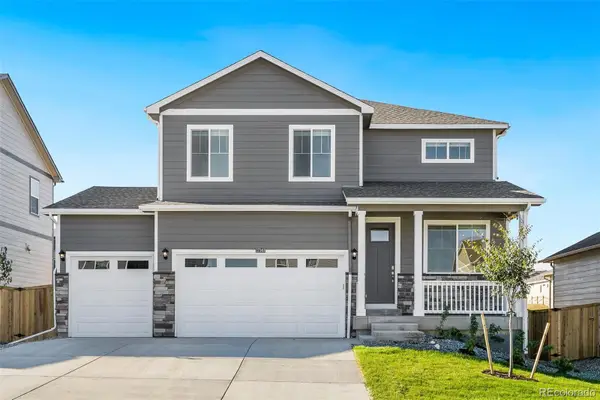 $579,900Active4 beds 3 baths2,981 sq. ft.
$579,900Active4 beds 3 baths2,981 sq. ft.6497 Ankina Drive, Windsor, CO 80528
MLS# IR1041539Listed by: DR HORTON REALTY LLC - New
 $5,919,912Active27.18 Acres
$5,919,912Active27.18 Acres8420 SE Frontage Road N, Fort Collins, CO 80528
MLS# IR1041456Listed by: GROUP HARMONY - New
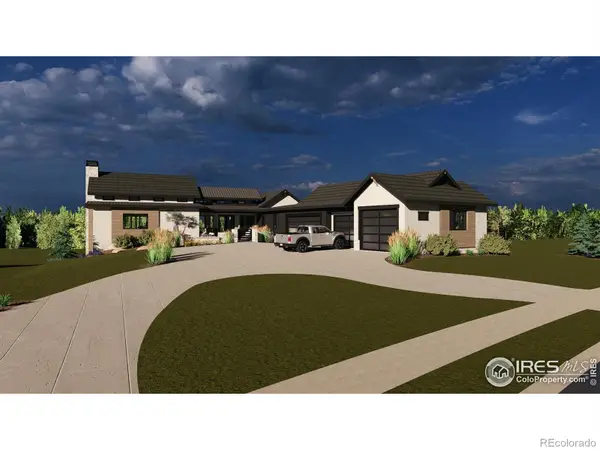 $2,850,000Active5 beds 7 baths6,442 sq. ft.
$2,850,000Active5 beds 7 baths6,442 sq. ft.1991 Seasons Dawn Court, Windsor, CO 80550
MLS# IR1041457Listed by: TRX, INC - New
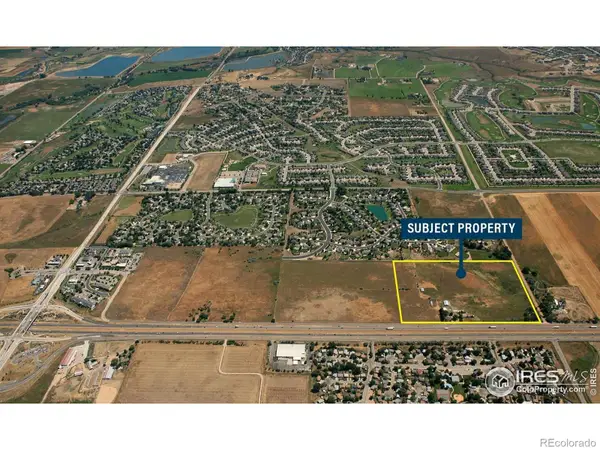 $6,534,000Active30 Acres
$6,534,000Active30 Acres8420 SE Frontage Road S, Fort Collins, CO 80528
MLS# IR1041451Listed by: GROUP HARMONY - New
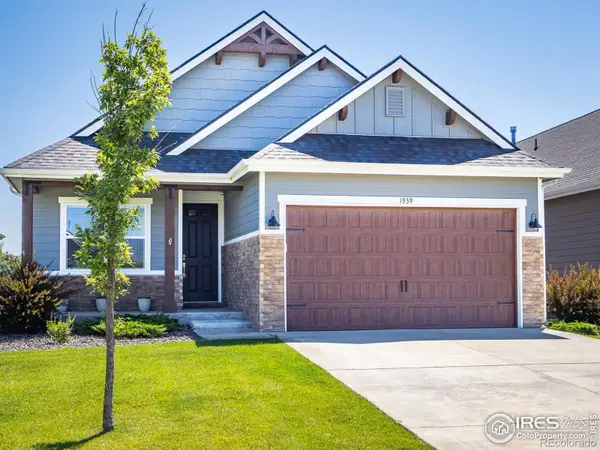 $665,000Active4 beds 3 baths2,974 sq. ft.
$665,000Active4 beds 3 baths2,974 sq. ft.1939 Tidewater Lane, Windsor, CO 80550
MLS# IR1041434Listed by: GROUP CENTERRA - New
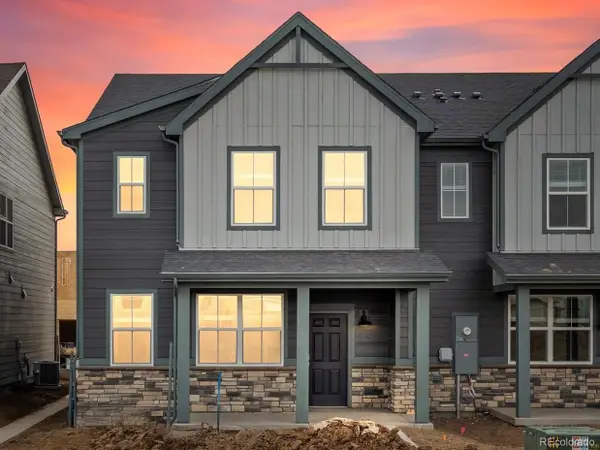 $441,990Active3 beds 3 baths1,879 sq. ft.
$441,990Active3 beds 3 baths1,879 sq. ft.1622 Riverplace Drive #1, Windsor, CO 80550
MLS# 9946904Listed by: KERRIE A. YOUNG (INDEPENDENT) - New
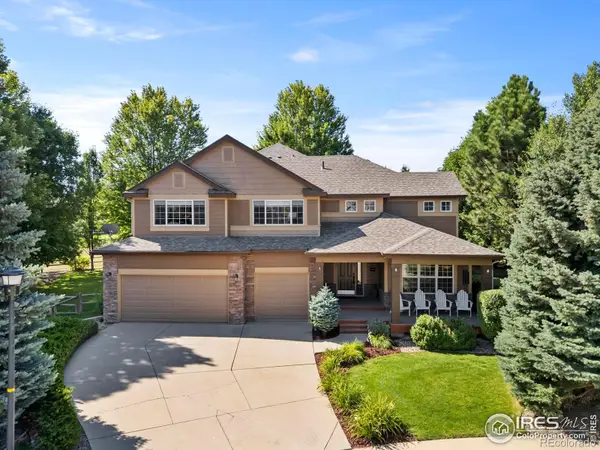 $894,500Active6 beds 5 baths4,620 sq. ft.
$894,500Active6 beds 5 baths4,620 sq. ft.8134 Islander Court, Windsor, CO 80528
MLS# IR1041355Listed by: GROUP CENTERRA - New
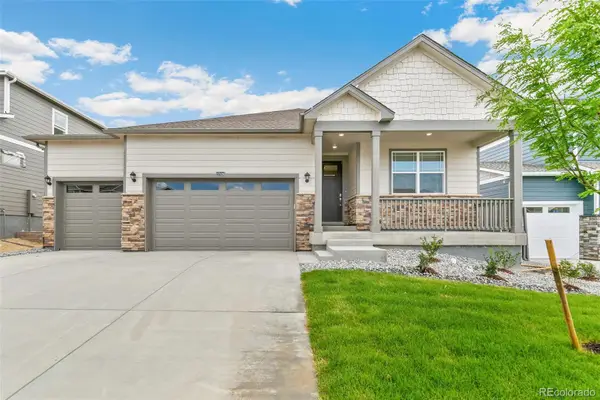 $545,000Active4 beds 2 baths3,427 sq. ft.
$545,000Active4 beds 2 baths3,427 sq. ft.832 Elias Tarn Drive, Severance, CO 80550
MLS# 6918375Listed by: D.R. HORTON REALTY, LLC - New
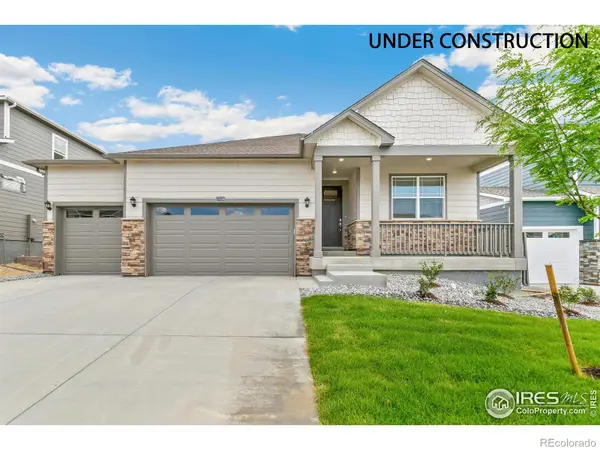 $545,000Active4 beds 2 baths3,427 sq. ft.
$545,000Active4 beds 2 baths3,427 sq. ft.832 Elias Tarn Drive, Severance, CO 80550
MLS# IR1041268Listed by: DR HORTON REALTY LLC - Coming Soon
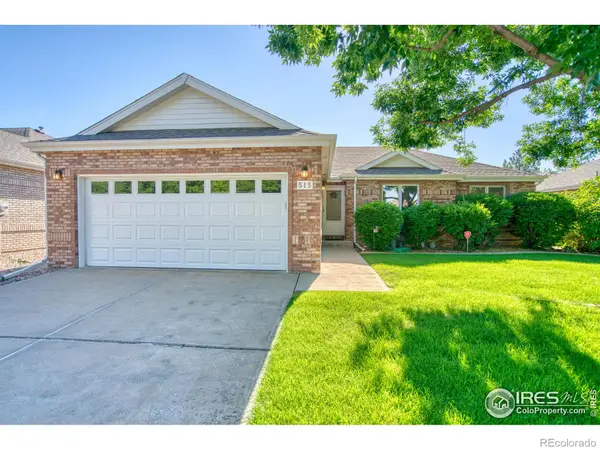 $480,000Coming Soon3 beds 3 baths
$480,000Coming Soon3 beds 3 baths515 Trailwood Circle, Windsor, CO 80550
MLS# IR1041245Listed by: HAYDEN OUTDOORS - WINDSOR
