2102 Bouquet Drive, Windsor, CO 80550
Local realty services provided by:Better Homes and Gardens Real Estate Kenney & Company
Listed by: ashley bremmerashley@srthomes.com,720-938-0486
Office: century 21 signature realty north, inc.
MLS#:1930586
Source:ML
Price summary
- Price:$769,999
- Price per sq. ft.:$143.28
- Monthly HOA dues:$25
About this home
This beautifully finished home in the highly sought-after RainDance Community is crisp, clean, and thoughtfully designed. With two bedrooms, including the primary suite, conveniently located on the main level, it offers the livability of a ranch-style home with the added benefit of a two-story layout.
This 4-bedroom, 3-bath residence features an open floor plan with soaring ceilings, LVP flooring, and a cozy gas fireplace accented with designer tile. The chef’s kitchen is a true highlight, showcasing quartz countertops, stainless steel appliances, white cabinetry, and a walk-in pantry.
The spacious main-level primary suite boasts a 5-piece bath with double vanities and a walk-in closet. An additional bedroom and full bath, plus a large laundry room, complete the main floor. Upstairs, a loft connects two bedrooms with a convenient Jack-and-Jill bath and walk-in closets!
The unfinished, insulated basement provides excellent potential for future expansion, while separate HVAC systems for the upper and lower levels ensure year-round comfort and efficiency.
Step outside to enjoy the fully landscaped backyard with an extended patio and outdoor lighting—perfect for entertaining. A doggie door with steps to the yard adds convenience for pets, while the spacious three-car garage with durable epoxy floors offers practicality and style.
Living in RainDance means access to scenic trails, a resort-style pool with lazy river, playgrounds, golf, dining, parks, and top-rated schools. Nearby amenities even include snow skiing and tubing at Hoedown Hill. It’s a neighborhood designed for fun, connection, and lifestyle.
Skip the wait, the extra costs, and the unfinished yard of a new build—move in within two weeks!
Bonus: My lender is offering a 1% credit of the loan amount, which can be applied toward closing costs and prepaids for approved borrowers.
Contact an agent
Home facts
- Year built:2019
- Listing ID #:1930586
Rooms and interior
- Bedrooms:4
- Total bathrooms:3
- Full bathrooms:3
- Living area:5,374 sq. ft.
Heating and cooling
- Cooling:Central Air
- Heating:Forced Air
Structure and exterior
- Roof:Composition
- Year built:2019
- Building area:5,374 sq. ft.
- Lot area:0.15 Acres
Schools
- High school:Windsor
- Middle school:Windsor
- Elementary school:Skyview
Utilities
- Water:Public
- Sewer:Public Sewer
Finances and disclosures
- Price:$769,999
- Price per sq. ft.:$143.28
- Tax amount:$6,073 (2024)
New listings near 2102 Bouquet Drive
- New
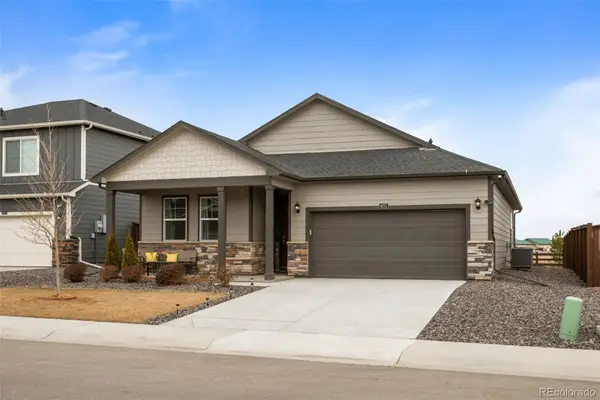 $524,950Active3 beds 2 baths1,635 sq. ft.
$524,950Active3 beds 2 baths1,635 sq. ft.6075 Holstein Drive, Windsor, CO 80528
MLS# 7275405Listed by: SHOP REAL ESTATE - New
 $1,599,900Active4 beds 5 baths6,190 sq. ft.
$1,599,900Active4 beds 5 baths6,190 sq. ft.1641 Flourish Court, Windsor, CO 80550
MLS# IR1051582Listed by: GROUP HARMONY - New
 $509,900Active4 beds 3 baths2,124 sq. ft.
$509,900Active4 beds 3 baths2,124 sq. ft.5746 Tulim Lane, Windsor, CO 80528
MLS# IR1051591Listed by: DR HORTON REALTY LLC - New
 $475,000Active4 beds 3 baths1,625 sq. ft.
$475,000Active4 beds 3 baths1,625 sq. ft.1402 Mullers Drive, Windsor, CO 80550
MLS# IR1051573Listed by: DR HORTON REALTY LLC - Open Sun, 1 to 3pmNew
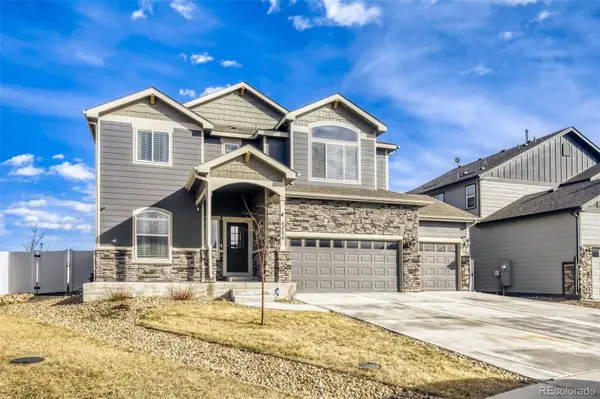 $749,900Active4 beds 4 baths3,520 sq. ft.
$749,900Active4 beds 4 baths3,520 sq. ft.4775 Waltham Drive, Windsor, CO 80550
MLS# 3142607Listed by: JASON MITCHELL REAL ESTATE COLORADO, LLC - New
 $499,900Active4 beds 3 baths1,844 sq. ft.
$499,900Active4 beds 3 baths1,844 sq. ft.830 Trumpet Lane, Windsor, CO 80550
MLS# IR1051560Listed by: DR HORTON REALTY LLC - New
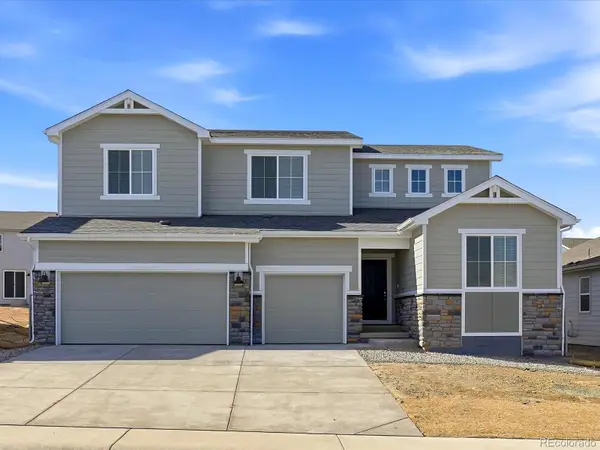 $614,990Active3 beds 3 baths3,554 sq. ft.
$614,990Active3 beds 3 baths3,554 sq. ft.1618 Rumley Creek Drive, Windsor, CO 80550
MLS# 4036046Listed by: KERRIE A. YOUNG (INDEPENDENT) - Open Sat, 12 to 2pmNew
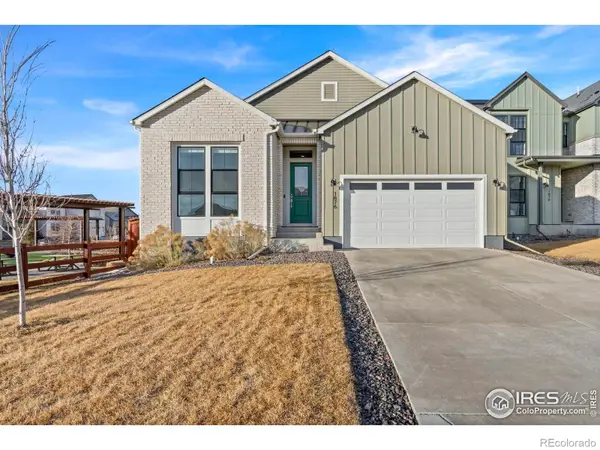 $850,000Active5 beds 4 baths4,242 sq. ft.
$850,000Active5 beds 4 baths4,242 sq. ft.1876 Blossom Grove Drive, Windsor, CO 80550
MLS# IR1051535Listed by: GROUP MULBERRY - New
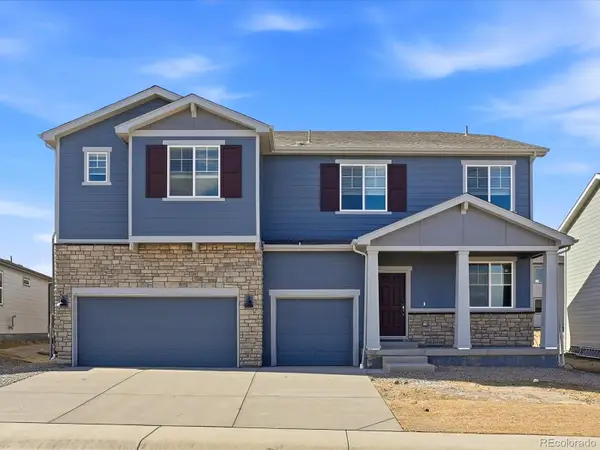 $665,990Active5 beds 4 baths4,131 sq. ft.
$665,990Active5 beds 4 baths4,131 sq. ft.1622 Rumley Creek Drive, Windsor, CO 80550
MLS# 2393267Listed by: KERRIE A. YOUNG (INDEPENDENT) - New
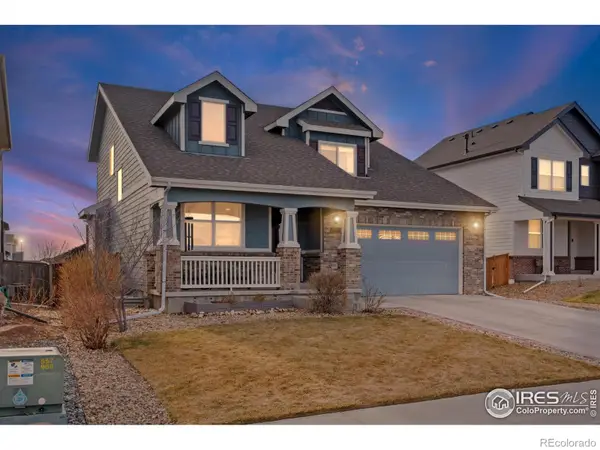 $617,000Active3 beds 3 baths3,587 sq. ft.
$617,000Active3 beds 3 baths3,587 sq. ft.553 Hillspire Drive, Windsor, CO 80550
MLS# IR1051440Listed by: ROOTS REAL ESTATE

