2136 Longfin Drive, Windsor, CO 80550
Local realty services provided by:Better Homes and Gardens Real Estate Kenney & Company
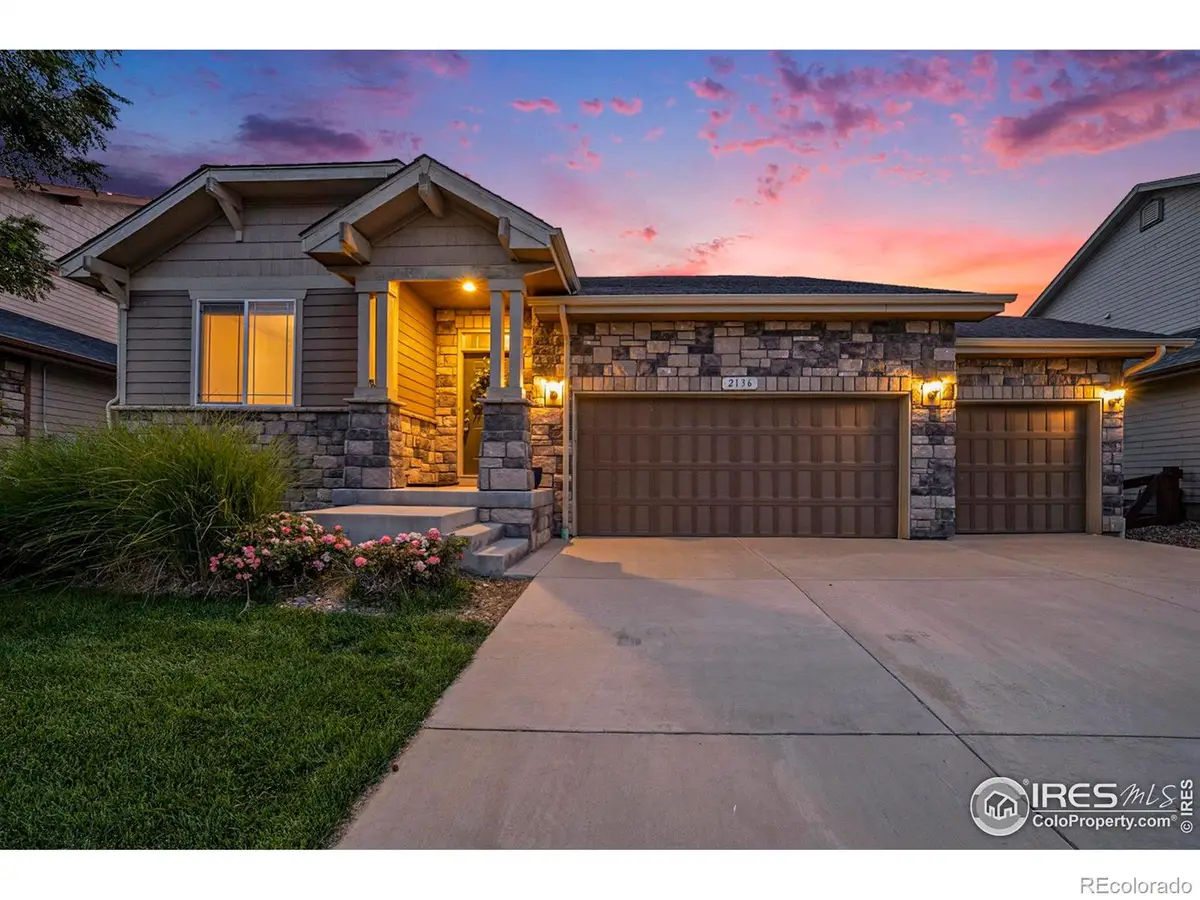
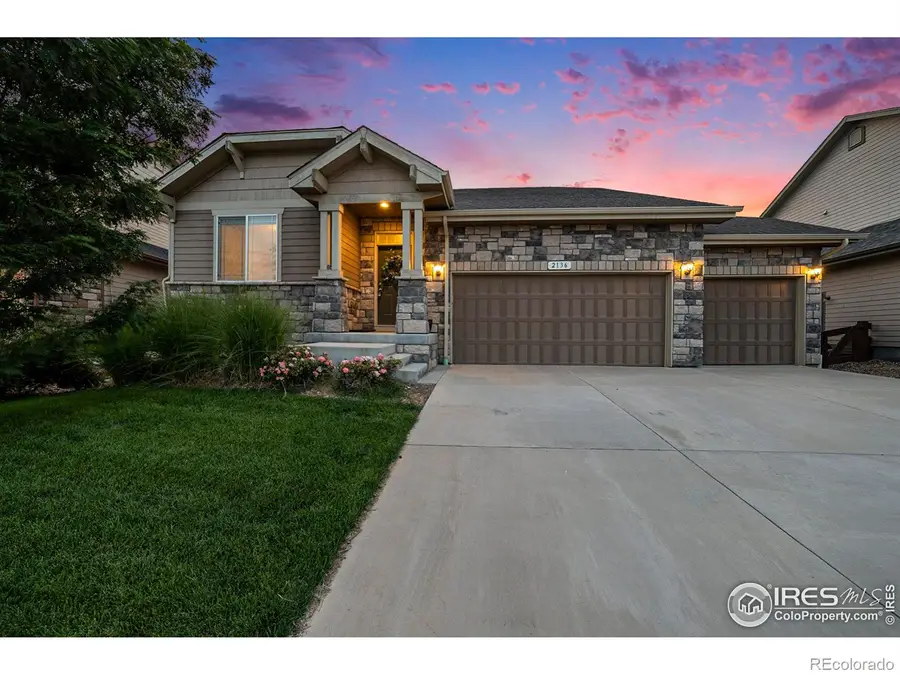
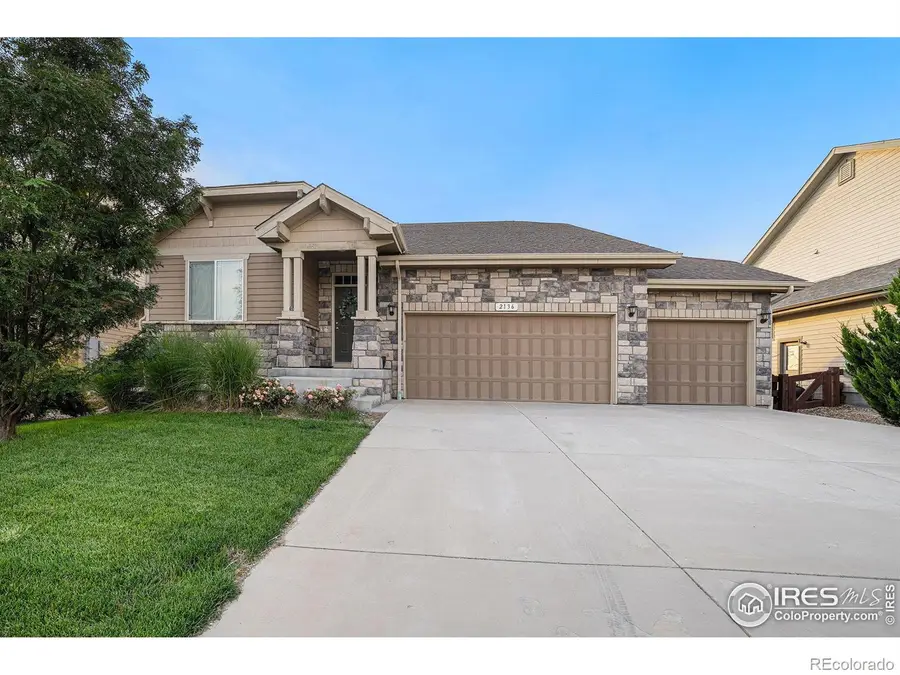
2136 Longfin Drive,Windsor, CO 80550
$539,000
- 3 Beds
- 2 Baths
- 3,543 sq. ft.
- Single family
- Active
Listed by:zack scott7205262891
Office:homestead real estate, llc.
MLS#:IR1041017
Source:ML
Price summary
- Price:$539,000
- Price per sq. ft.:$152.13
- Monthly HOA dues:$11.67
About this home
Located in the desirable Water Valley South neighborhood near Pelican Lakes in Windsor, this beautiful home offers convenient and modern living with an efficient floor plan that is inviting and thoughtful. Wood floors add warmth and the open floor plan creates a welcoming appeal perfect for entertaining and inclusive living. The home backs to open, undeveloped area owned by the Metro District providing the opportunity for privacy and peaceful moments on the back deck. The fully fenced back yard is low maintenance with composite decking and an easy to care for lawn. The sprinkler system also boasts new sprinkler heads from 2024. The primary suite is spacious and offers a dedicated 5-piece primary bathroom and a large walk-in closet with a pass through window to the laundry room for added convenience. A bright and open layout is anchored by an large living room with high ceilings and a roomy kitchen perfect for entertaining friends and/or family; complete with a double oven, granite countertops, a gas range cooktop and a kitchen island with bar top seating. Enjoy the peace of mind of a newer furnace (2022), dishwasher, washer/dryer, microwave and brand new carpet throughout. An office provides options for a 3rd bedroom or in-home work space. There is plenty of room for vehicles, storage, or a workshop in the 3 car attached garage. The unfinished basement provides many possibilities for creativity and expansion whether you envision a home theater, play room, fitness area or additional living space. With easy access to I-25, it's a breeze to get to Fort Collins, Denver or Denver International Airport. This location feels private yet it's near walking/biking trails, world class golf courses and all of the amenities of the Promenade Shops at Centerra, Pelican Lakes community and Crossroads Blvd. Come and experience it for yourself!
Contact an agent
Home facts
- Year built:2015
- Listing Id #:IR1041017
Rooms and interior
- Bedrooms:3
- Total bathrooms:2
- Full bathrooms:2
- Living area:3,543 sq. ft.
Heating and cooling
- Cooling:Ceiling Fan(s), Central Air
- Heating:Forced Air
Structure and exterior
- Roof:Composition
- Year built:2015
- Building area:3,543 sq. ft.
- Lot area:0.17 Acres
Schools
- High school:Windsor
- Middle school:Windsor
- Elementary school:Mountain View
Utilities
- Water:Public
- Sewer:Public Sewer
Finances and disclosures
- Price:$539,000
- Price per sq. ft.:$152.13
- Tax amount:$4,385 (2024)
New listings near 2136 Longfin Drive
- New
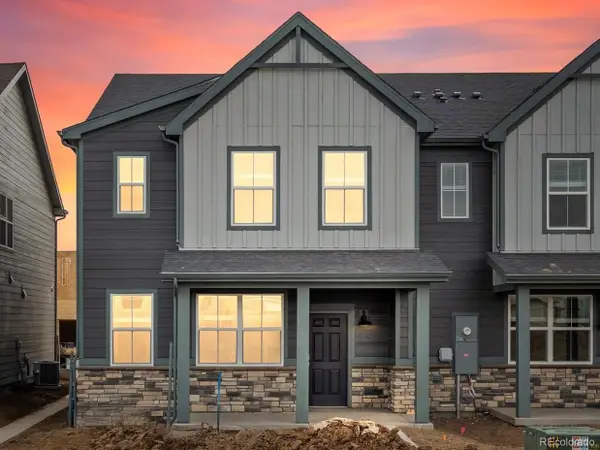 $441,990Active3 beds 3 baths1,879 sq. ft.
$441,990Active3 beds 3 baths1,879 sq. ft.1622 Riverplace Drive #1, Windsor, CO 80550
MLS# 9946904Listed by: KERRIE A. YOUNG (INDEPENDENT) - New
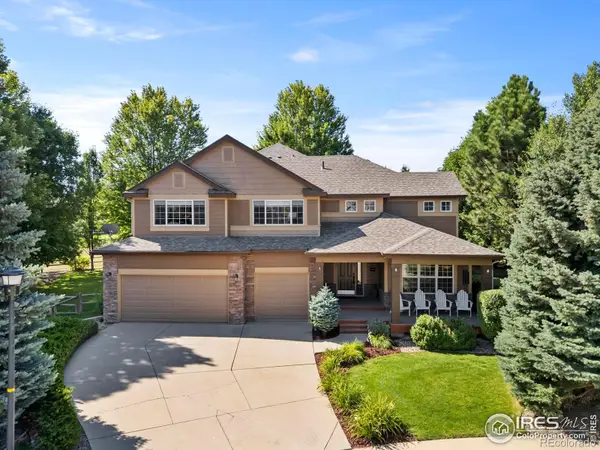 $894,500Active6 beds 5 baths4,620 sq. ft.
$894,500Active6 beds 5 baths4,620 sq. ft.8134 Islander Court, Windsor, CO 80528
MLS# IR1041355Listed by: GROUP CENTERRA - New
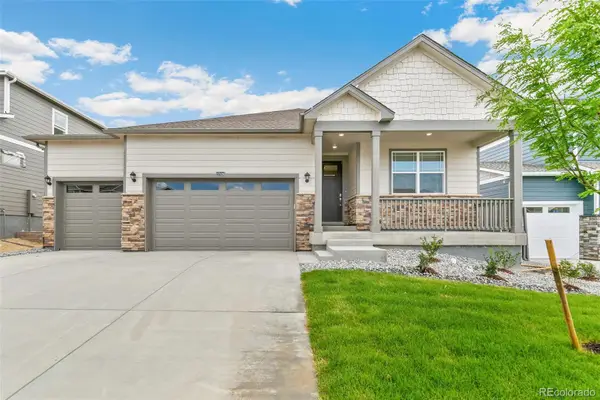 $545,000Active4 beds 2 baths3,427 sq. ft.
$545,000Active4 beds 2 baths3,427 sq. ft.832 Elias Tarn Drive, Severance, CO 80550
MLS# 6918375Listed by: D.R. HORTON REALTY, LLC - New
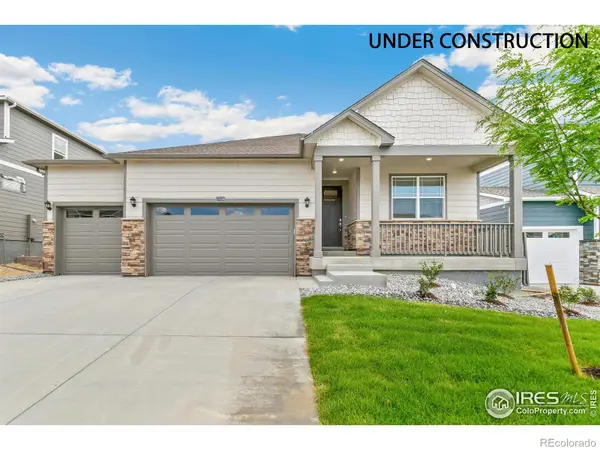 $545,000Active4 beds 2 baths3,427 sq. ft.
$545,000Active4 beds 2 baths3,427 sq. ft.832 Elias Tarn Drive, Severance, CO 80550
MLS# IR1041268Listed by: DR HORTON REALTY LLC - Coming Soon
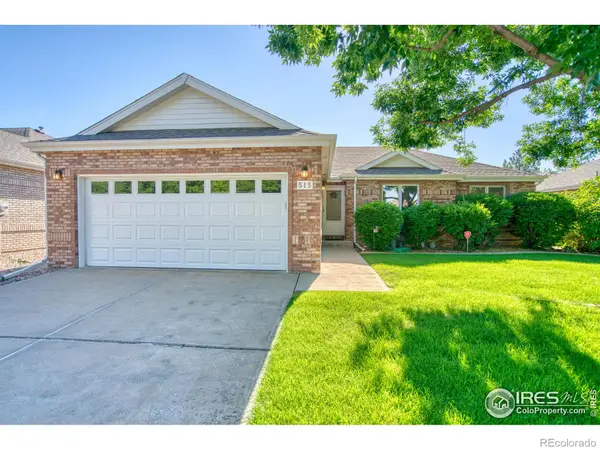 $480,000Coming Soon3 beds 3 baths
$480,000Coming Soon3 beds 3 baths515 Trailwood Circle, Windsor, CO 80550
MLS# IR1041245Listed by: HAYDEN OUTDOORS - WINDSOR - New
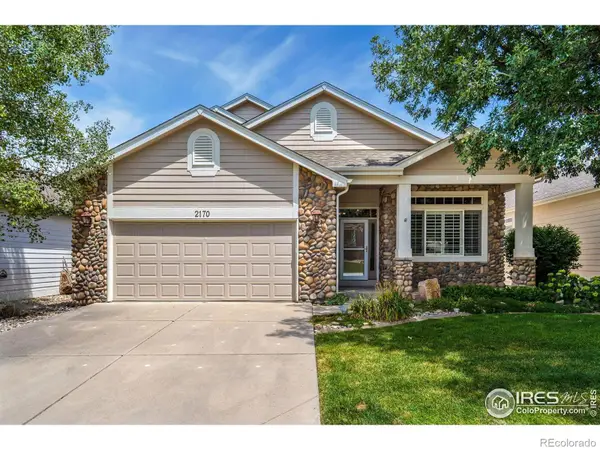 $780,000Active4 beds 4 baths4,258 sq. ft.
$780,000Active4 beds 4 baths4,258 sq. ft.2170 River West Drive, Windsor, CO 80550
MLS# IR1041233Listed by: GROUP HARMONY - Open Sat, 10am to 12pmNew
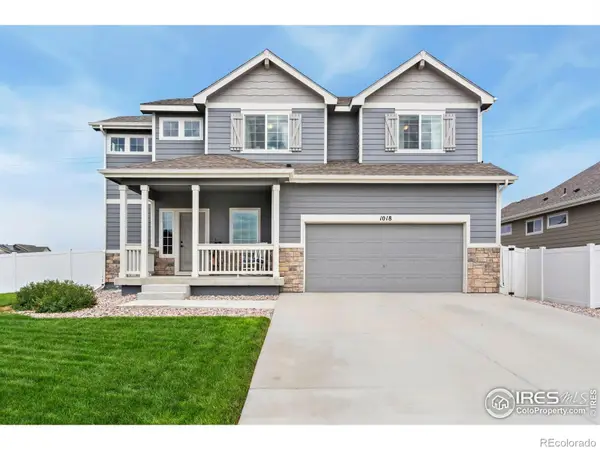 $559,000Active4 beds 3 baths2,975 sq. ft.
$559,000Active4 beds 3 baths2,975 sq. ft.1018 Kendalbrook Drive, Windsor, CO 80550
MLS# IR1041226Listed by: C3 REAL ESTATE SOLUTIONS, LLC - Open Sat, 11am to 1pmNew
 $775,000Active6 beds 5 baths4,375 sq. ft.
$775,000Active6 beds 5 baths4,375 sq. ft.5604 Congressional Court, Windsor, CO 80528
MLS# IR1041210Listed by: KELLER WILLIAMS-DTC - New
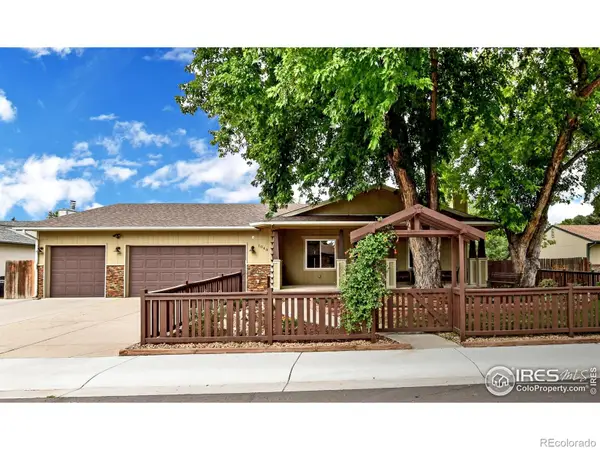 $510,000Active3 beds 3 baths1,675 sq. ft.
$510,000Active3 beds 3 baths1,675 sq. ft.1048 Hemlock Drive, Windsor, CO 80550
MLS# IR1041198Listed by: RESIDENT REALTY - New
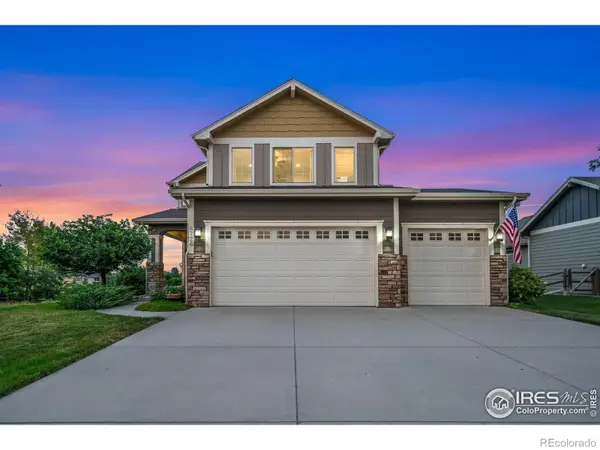 $835,000Active5 beds 4 baths3,592 sq. ft.
$835,000Active5 beds 4 baths3,592 sq. ft.8726 Blackwood Drive, Windsor, CO 80550
MLS# IR1041187Listed by: RE/MAX ALLIANCE-FTC SOUTH
