2174 Longfin Drive, Windsor, CO 80550
Local realty services provided by:Better Homes and Gardens Real Estate Kenney & Company
2174 Longfin Drive,Windsor, CO 80550
$525,000
- 3 Beds
- 3 Baths
- 2,970 sq. ft.
- Single family
- Active
Listed by: andria porter stashak3037717500
Office: keller williams-dtc
MLS#:IR1047148
Source:ML
Price summary
- Price:$525,000
- Price per sq. ft.:$176.77
- Monthly HOA dues:$40.83
About this home
Life in Water Valley really does feel different-and this home captures that everyday, easygoing, resort-style rhythm. With scenic lakes, ponds, and miles of walking and biking trails just outside your door, the setting alone sets this property apart.Inside, the floor plan feels intuitive and comfortable, designed for both everyday living and gathering. The kitchen is a standout with granite countertops, rich espresso cabinetry, a large walk-in pantry, and a breakfast bar that naturally becomes the hub of the home. Hardwood floors carry throughout the main level and into a warm, inviting living space anchored by a gas fireplace with floor-to-ceiling stacked stone-cozy, but still open and bright.Upstairs, all bedrooms and the laundry room are conveniently located together. The oversized primary suite offers a true retreat, complete with a separate sitting area, a generous walk-in closet, and a private en suite bath-perfect for winding down at the end of the day. The unfinished basement provides flexibility and room to grow, whether you envision future living space, a home gym, or guest accommodations.Outside, the backyard feels private and peaceful, tucked behind a grassy berm and fully landscaped with a pet-ready fence. It's an easy space to enjoy, whether that means quiet mornings or relaxed evenings outdoors. Practical upgrades like ceiling fans throughout and an EV-ready garage with a NEMA 14-50 plug add everyday convenience.From golf cart rides to Pelican Lakes and Raindance National Golf Club to nearby dining and recreation, this home offers a lifestyle that's hard to replicate. Turnkey, thoughtfully maintained, and ready for its next chapter-this Water Valley home is worth a second look.
Contact an agent
Home facts
- Year built:2017
- Listing ID #:IR1047148
Rooms and interior
- Bedrooms:3
- Total bathrooms:3
- Full bathrooms:1
- Half bathrooms:1
- Living area:2,970 sq. ft.
Heating and cooling
- Cooling:Ceiling Fan(s), Central Air
- Heating:Forced Air
Structure and exterior
- Roof:Composition
- Year built:2017
- Building area:2,970 sq. ft.
- Lot area:0.14 Acres
Schools
- High school:Windsor
- Middle school:Windsor
- Elementary school:Tozer
Utilities
- Water:Public
- Sewer:Public Sewer
Finances and disclosures
- Price:$525,000
- Price per sq. ft.:$176.77
- Tax amount:$4,121 (2024)
New listings near 2174 Longfin Drive
- New
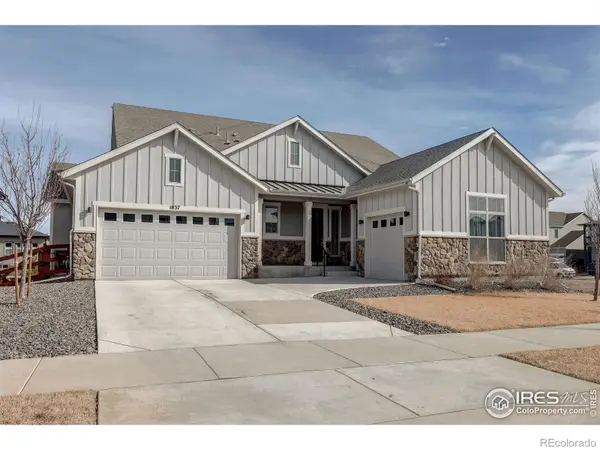 $995,000Active5 beds 5 baths4,381 sq. ft.
$995,000Active5 beds 5 baths4,381 sq. ft.1837 Crisp Air Drive, Windsor, CO 80550
MLS# IR1051370Listed by: CENTURY 21 ELEVATED - New
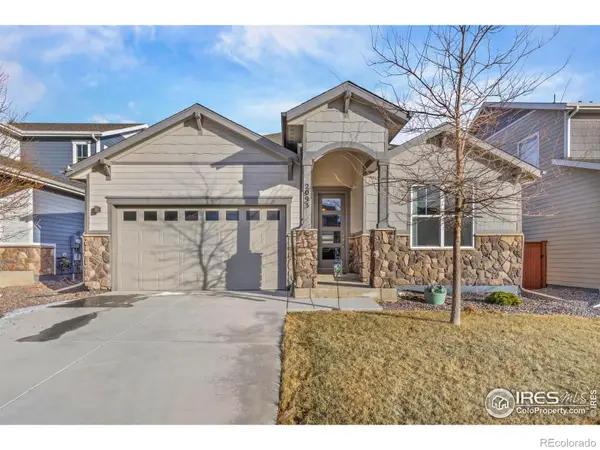 $670,000Active4 beds 3 baths3,460 sq. ft.
$670,000Active4 beds 3 baths3,460 sq. ft.2093 Gather Court, Windsor, CO 80550
MLS# IR1051355Listed by: RE/MAX ALLIANCE-FTC SOUTH - Open Sat, 12:30 to 2pmNew
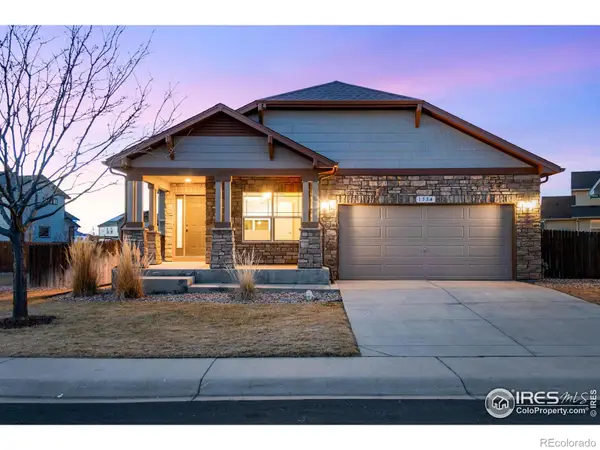 $475,000Active2 beds 2 baths2,994 sq. ft.
$475,000Active2 beds 2 baths2,994 sq. ft.1554 Benfleet Court, Windsor, CO 80550
MLS# IR1051338Listed by: GROUP CENTERRA - Open Sat, 11am to 1pmNew
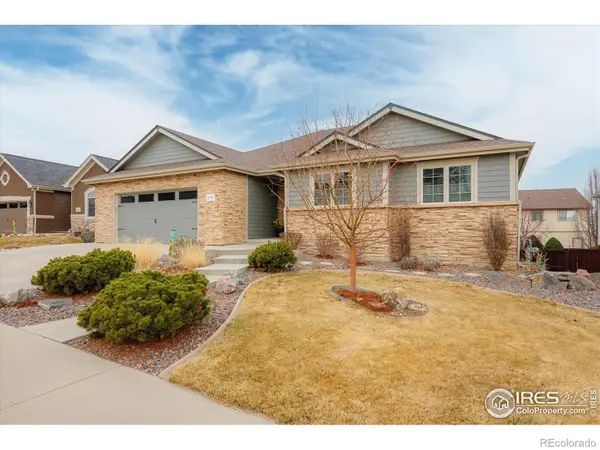 $715,000Active4 beds 3 baths3,048 sq. ft.
$715,000Active4 beds 3 baths3,048 sq. ft.2086 Cape Hatteras Drive, Windsor, CO 80550
MLS# IR1051340Listed by: GROUP MULBERRY - New
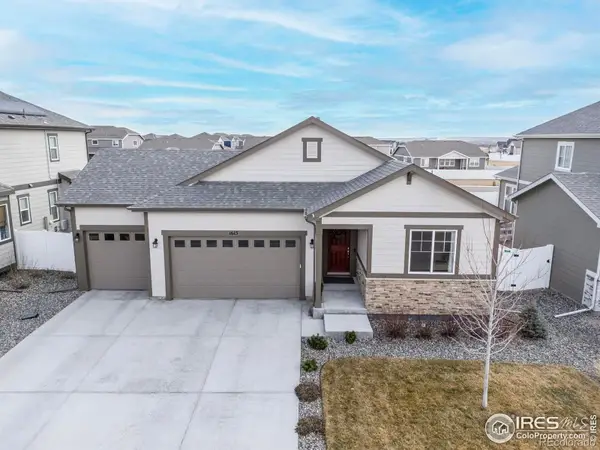 $659,900Active5 beds 3 baths3,988 sq. ft.
$659,900Active5 beds 3 baths3,988 sq. ft.1615 Illingworth Drive, Windsor, CO 80550
MLS# IR1051331Listed by: TARA TOOLEY - Coming Soon
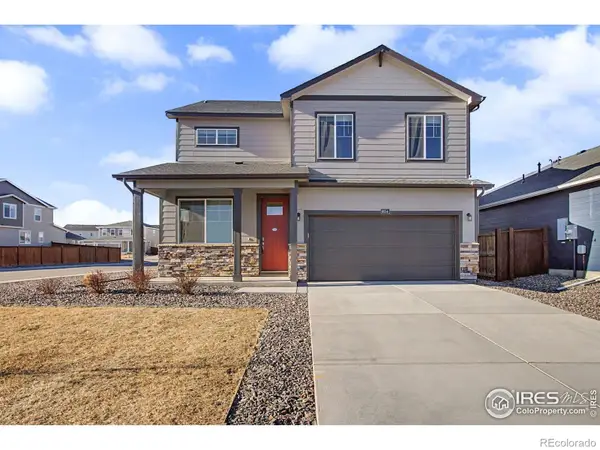 $515,000Coming Soon4 beds 3 baths
$515,000Coming Soon4 beds 3 baths6054 Holstein Drive, Fort Collins, CO 80528
MLS# IR1051291Listed by: FORT COLLINS REAL ESTATE, LLC - New
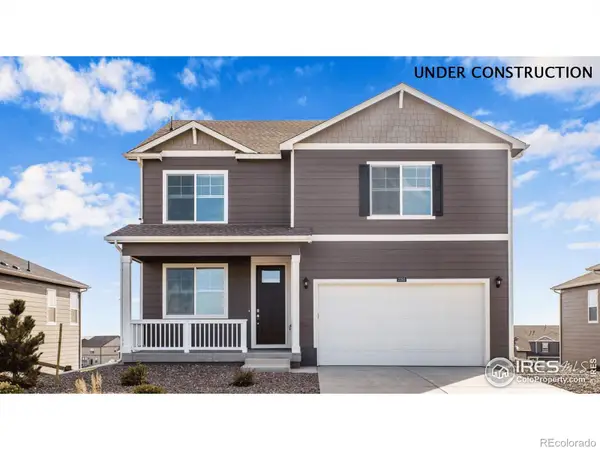 $499,900Active4 beds 3 baths2,546 sq. ft.
$499,900Active4 beds 3 baths2,546 sq. ft.921 London Way, Severance, CO 80550
MLS# IR1051294Listed by: DR HORTON REALTY LLC - New
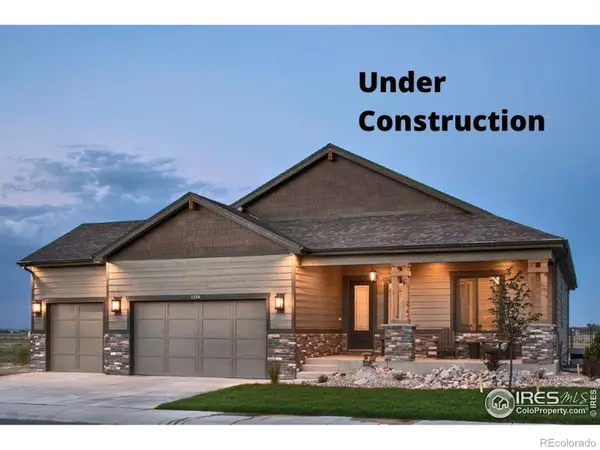 $848,376Active5 beds 3 baths3,713 sq. ft.
$848,376Active5 beds 3 baths3,713 sq. ft.823 Clydesdale Drive, Windsor, CO 80550
MLS# IR1051267Listed by: RE/MAX ALLIANCE-WINDSOR - New
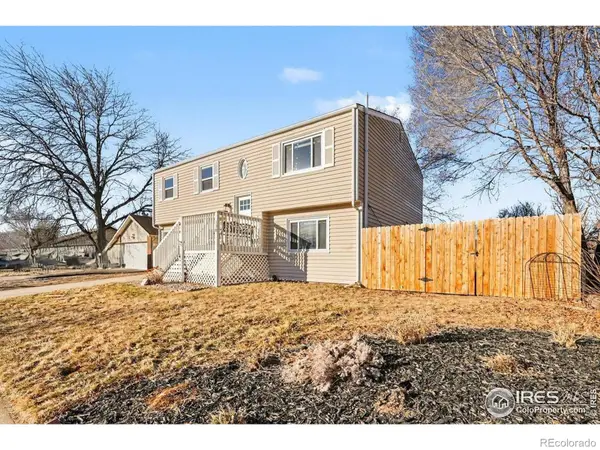 $429,900Active3 beds 2 baths1,840 sq. ft.
$429,900Active3 beds 2 baths1,840 sq. ft.138 Sunflower Drive, Windsor, CO 80550
MLS# IR1051274Listed by: RE/MAX ALLIANCE-FTC SOUTH - New
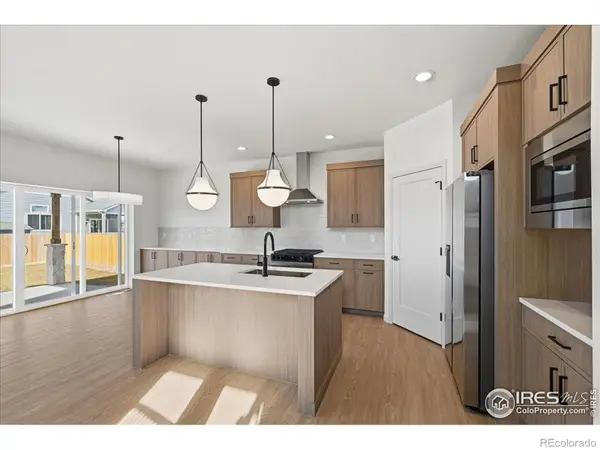 $694,735Active4 beds 4 baths2,462 sq. ft.
$694,735Active4 beds 4 baths2,462 sq. ft.28 Snowcap Drive, Windsor, CO 80550
MLS# IR1051266Listed by: RE/MAX ALLIANCE-WINDSOR

