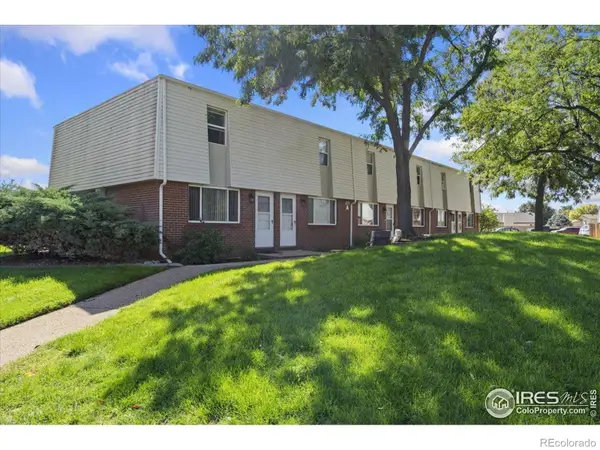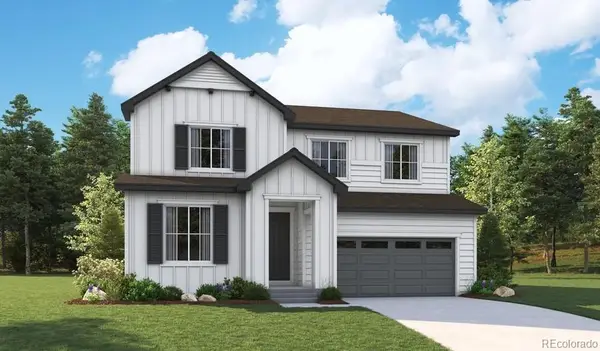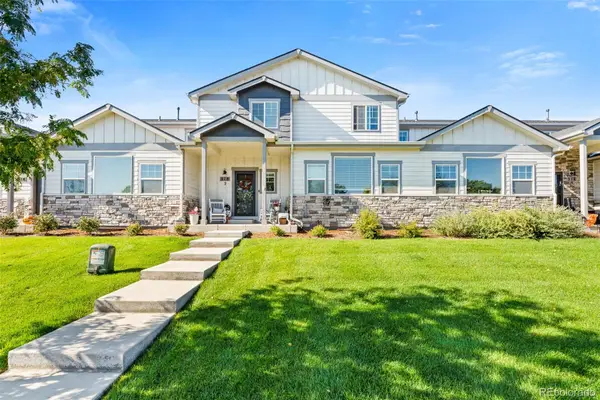261 Cornelia Drive, Windsor, CO 80550
Local realty services provided by:Better Homes and Gardens Real Estate Kenney & Company
261 Cornelia Drive,Windsor, CO 80550
$1,050,000
- 5 Beds
- 4 Baths
- 4,312 sq. ft.
- Single family
- Pending
Listed by:terri randolph3039624272
Office:your castle real estate llc.
MLS#:IR1040486
Source:ML
Price summary
- Price:$1,050,000
- Price per sq. ft.:$243.51
About this home
Set on a large premium lot that backs to a wide, serene canal teeming with wildlife & directly connected to Windsor Lake, this exceptional ranch-style home offers a rare blend of natural beauty, privacy, & refined living. From the back covered patio, take in sweeping views of the Front Range, including the iconic peaks of Mount Meeker & Longs Peak-an ever-changing backdrop for daily life. Elegant architectural details and a professionally designed xeriscaped yard create striking curb appeal, while the thoughtfully designed interior exudes warmth & sophistication. The open-concept main level centers around a chef's dream kitchen, featuring custom Milarc cabinetry, a suite of high-end Dacor appliances, including a 6-burner gas range, reverse osmosis water filer, & expansive countertops-perfect for entertaining or everyday living. The adjoining living room offers a cozy yet stylish retreat with a sleek gas fireplace & expansive windows that frame the canal and mountain views. The luxurious primary suite is a peaceful haven, complete with its own gas fireplace & a spa-inspired 5-piece bath featuring a freestanding soaking tub, dual vanities, & a spacious walk-in shower. Two additional bedrooms, another full & half bath, & a well-appointed laundry room complete the main floor. Downstairs, the finished basement expands your living space with a generous great room, a flexible entertainment room or home office, two more bedrooms, & a full bath-ideal for guests, multi-generational living, or relaxed recreation. Don't forget the spacious 3.5-car garage, featuring a 9-foot door on the third bay & a premium epoxy, non-slip floor coating-providing ample room for your vehicles, a small workshop, & storage for recreational toys. Solar panels are also included! This fantastic home combines luxury finishes with the tranquility of waterfront living & unobstructed mountain vistas-offering the best of Colorado living in the coveted Greenspire at Windsor Lake community.
Contact an agent
Home facts
- Year built:2023
- Listing ID #:IR1040486
Rooms and interior
- Bedrooms:5
- Total bathrooms:4
- Full bathrooms:3
- Half bathrooms:1
- Living area:4,312 sq. ft.
Heating and cooling
- Cooling:Central Air
- Heating:Forced Air
Structure and exterior
- Roof:Composition
- Year built:2023
- Building area:4,312 sq. ft.
- Lot area:0.21 Acres
Schools
- High school:Windsor
- Middle school:Windsor
- Elementary school:Grand View
Utilities
- Water:Public
Finances and disclosures
- Price:$1,050,000
- Price per sq. ft.:$243.51
New listings near 261 Cornelia Drive
- Open Sun, 10am to 1pmNew
 $250,000Active2 beds 2 baths928 sq. ft.
$250,000Active2 beds 2 baths928 sq. ft.215 Chestnut Street #A2, Windsor, CO 80550
MLS# IR1044389Listed by: RE/MAX ALLIANCE-WINDSOR - New
 $439,900Active3 beds 2 baths1,730 sq. ft.
$439,900Active3 beds 2 baths1,730 sq. ft.14 Tulip Court, Windsor, CO 80550
MLS# IR1044372Listed by: EMPIRE PROPERTY MANAGEMENT, LLC - New
 $749,900Active3 beds 3 baths2,873 sq. ft.
$749,900Active3 beds 3 baths2,873 sq. ft.1796 Barefoot Drive, Windsor, CO 80550
MLS# 9637287Listed by: THE GROUP INC - HARMONY - New
 $549,950Active4 beds 3 baths2,548 sq. ft.
$549,950Active4 beds 3 baths2,548 sq. ft.5008 Buelingo Drive, Windsor, CO 80528
MLS# IR1044341Listed by: DR HORTON REALTY LLC - New
 $759,900Active3 beds 3 baths3,086 sq. ft.
$759,900Active3 beds 3 baths3,086 sq. ft.1792 Barefoot Drive, Windsor, CO 80550
MLS# 4264395Listed by: THE GROUP INC - HARMONY - New
 $652,950Active5 beds 3 baths3,132 sq. ft.
$652,950Active5 beds 3 baths3,132 sq. ft.5389 Brangus Drive, Windsor, CO 80528
MLS# 6516532Listed by: RICHMOND REALTY INC - New
 $704,990Active5 beds 4 baths4,131 sq. ft.
$704,990Active5 beds 4 baths4,131 sq. ft.1680 Yampa River Drive, Windsor, CO 80550
MLS# 8075359Listed by: KERRIE A. YOUNG (INDEPENDENT) - New
 $449,500Active4 beds 3 baths3,060 sq. ft.
$449,500Active4 beds 3 baths3,060 sq. ft.218 E Chestnut Street #2, Windsor, CO 80550
MLS# 2050552Listed by: MB KENFIELD REALTY - Open Sat, 10am to 12pmNew
 $925,000Active4 beds 3 baths4,731 sq. ft.
$925,000Active4 beds 3 baths4,731 sq. ft.1860 Seadrift Court, Windsor, CO 80550
MLS# IR1044302Listed by: RE/MAX ALLIANCE-LOVELAND - Open Sat, 10am to 6pmNew
 $454,795Active3 beds 2 baths1,697 sq. ft.
$454,795Active3 beds 2 baths1,697 sq. ft.1825 Bounty Drive #5, Windsor, CO 80550
MLS# IR1044277Listed by: RE/MAX ALLIANCE-FTC SOUTH
