35060 Hillhouse Lane, Windsor, CO 80550
Local realty services provided by:Better Homes and Gardens Real Estate Kenney & Company
35060 Hillhouse Lane,Windsor, CO 80550
$2,370,000
- 4 Beds
- 3 Baths
- 5,923 sq. ft.
- Single family
- Active
Listed by: sally brunk, daniel brunk3038833115
Office: hayden outdoors - windsor
MLS#:IR1047154
Source:ML
Price summary
- Price:$2,370,000
- Price per sq. ft.:$400.14
- Monthly HOA dues:$100
About this home
Enjoy the perfect blend of comfort and scenery at this beautiful home with unobstructed mountain views. Built in 2023, this exceptional custom home offers over 5,900 total square feet, including 4,871 square feet of beautifully finished living space. Complementing the main home is a versatile 40'x80' (3,200 SF) outbuilding that includes a 1,000-square-foot accessory dwelling unit (ADU) and a 2,200-square-foot heated shop.The open-concept design of the main home, features four bedrooms, three bathrooms, and an oversized, fully finished three-car garage. The primary suite opens to the patio and includes a spa-inspired bath with in-floor heating and a custom walk-in closet with built-ins and laundry. The gourmet kitchen showcases Thermador appliances, a pot filler, sizable pantry, custom wine storage, and a large island perfect for entertaining. Additional highlights include an office with mountain views, two bedrooms with a Jack-and-Jill bath, and a second laundry with half bath. Above the garage, a finished 600-square-foot bonus room with a mini-split is ideal for a gym, guest suite, or media room. The 60% finished basement offers a wet bar and a160-square-foot vault. The adjoining shop features two 14-foot doors, in-floor heating, upgraded insulation, a high-efficiency furnace, half bath, and UV lighting for cleaner air. Built in 2021, the ADU features a full kitchen, living and dining areas, one bedroom, one bath, laundry, in-floor heating, and high-efficiency A/C. A fenced patio offers outdoor privacy, while the upper level provides an additional 1,000 square feet and a flexible room perfect for an office or studio. Set on 2.96 acres, the property offers a fenced yard, open pasture, raised garden beds, multi-zone sprinkler and drip systems, and over 100 trees and nearby detention pond protects your stunning Front Range views. Outdoor living shines on the covered patio with an outdoor kitchen, fireplace, and hookups for TV, speakers, and a future firepit.
Contact an agent
Home facts
- Year built:2023
- Listing ID #:IR1047154
Rooms and interior
- Bedrooms:4
- Total bathrooms:3
- Full bathrooms:2
- Half bathrooms:1
- Living area:5,923 sq. ft.
Heating and cooling
- Cooling:Ceiling Fan(s), Central Air
- Heating:Forced Air
Structure and exterior
- Roof:Composition
- Year built:2023
- Building area:5,923 sq. ft.
- Lot area:2.96 Acres
Schools
- High school:Windsor
- Middle school:Windsor
- Elementary school:Grand View
Utilities
- Water:Public
- Sewer:Septic Tank
Finances and disclosures
- Price:$2,370,000
- Price per sq. ft.:$400.14
- Tax amount:$7,658 (2024)
New listings near 35060 Hillhouse Lane
- New
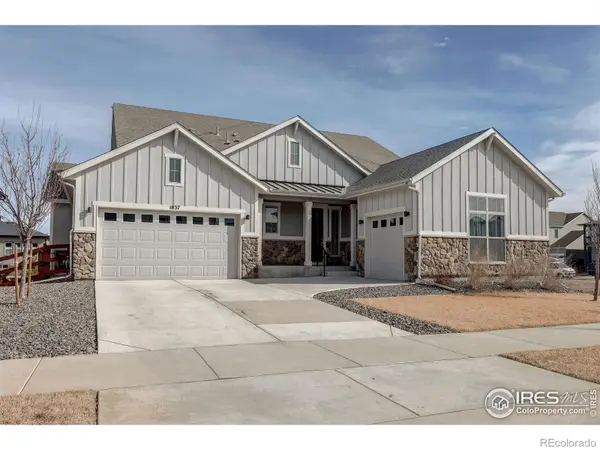 $995,000Active5 beds 5 baths4,381 sq. ft.
$995,000Active5 beds 5 baths4,381 sq. ft.1837 Crisp Air Drive, Windsor, CO 80550
MLS# IR1051370Listed by: CENTURY 21 ELEVATED - New
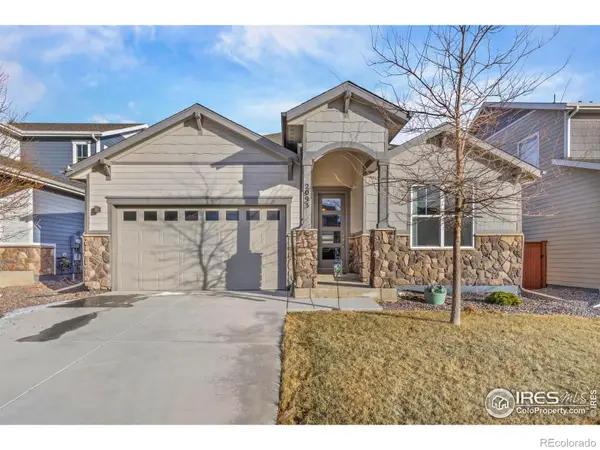 $670,000Active4 beds 3 baths3,460 sq. ft.
$670,000Active4 beds 3 baths3,460 sq. ft.2093 Gather Court, Windsor, CO 80550
MLS# IR1051355Listed by: RE/MAX ALLIANCE-FTC SOUTH - Open Sat, 12:30 to 2pmNew
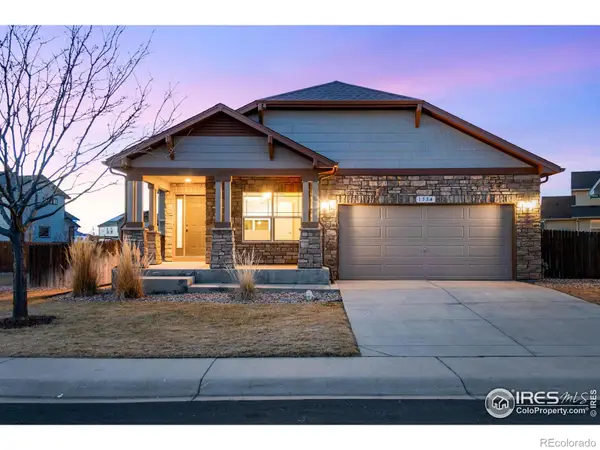 $475,000Active2 beds 2 baths2,994 sq. ft.
$475,000Active2 beds 2 baths2,994 sq. ft.1554 Benfleet Court, Windsor, CO 80550
MLS# IR1051338Listed by: GROUP CENTERRA - Open Sat, 11am to 1pmNew
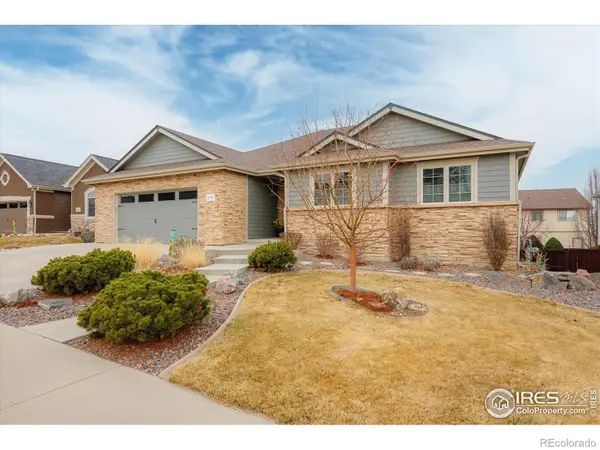 $715,000Active4 beds 3 baths3,048 sq. ft.
$715,000Active4 beds 3 baths3,048 sq. ft.2086 Cape Hatteras Drive, Windsor, CO 80550
MLS# IR1051340Listed by: GROUP MULBERRY - New
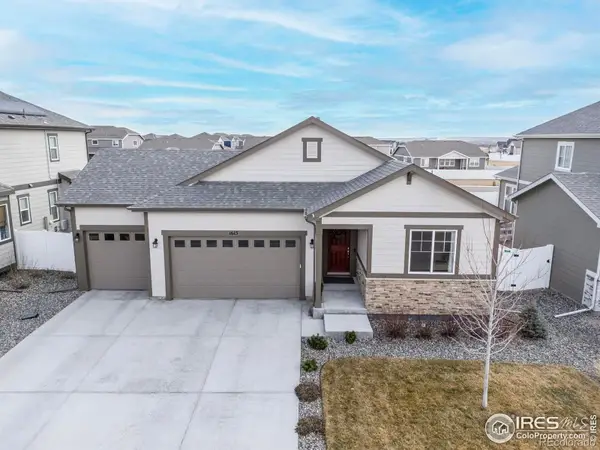 $659,900Active5 beds 3 baths3,988 sq. ft.
$659,900Active5 beds 3 baths3,988 sq. ft.1615 Illingworth Drive, Windsor, CO 80550
MLS# IR1051331Listed by: TARA TOOLEY - Coming Soon
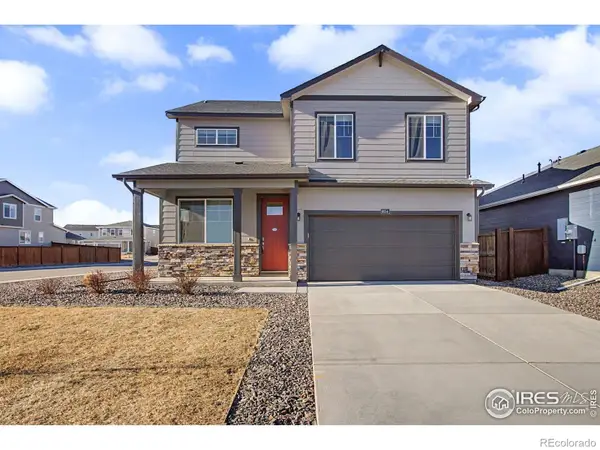 $515,000Coming Soon4 beds 3 baths
$515,000Coming Soon4 beds 3 baths6054 Holstein Drive, Fort Collins, CO 80528
MLS# IR1051291Listed by: FORT COLLINS REAL ESTATE, LLC - New
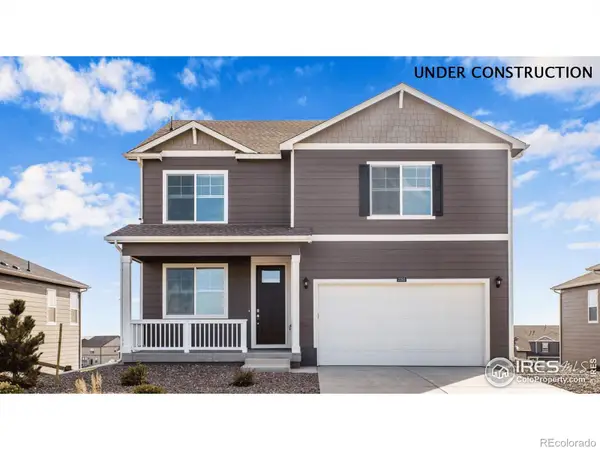 $499,900Active4 beds 3 baths2,546 sq. ft.
$499,900Active4 beds 3 baths2,546 sq. ft.921 London Way, Severance, CO 80550
MLS# IR1051294Listed by: DR HORTON REALTY LLC - New
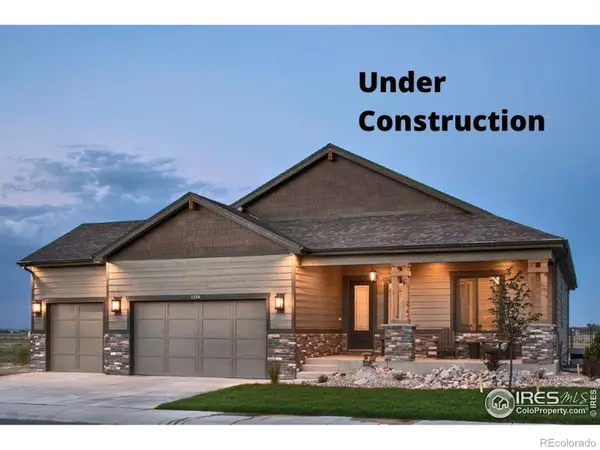 $848,376Active5 beds 3 baths3,713 sq. ft.
$848,376Active5 beds 3 baths3,713 sq. ft.823 Clydesdale Drive, Windsor, CO 80550
MLS# IR1051267Listed by: RE/MAX ALLIANCE-WINDSOR - New
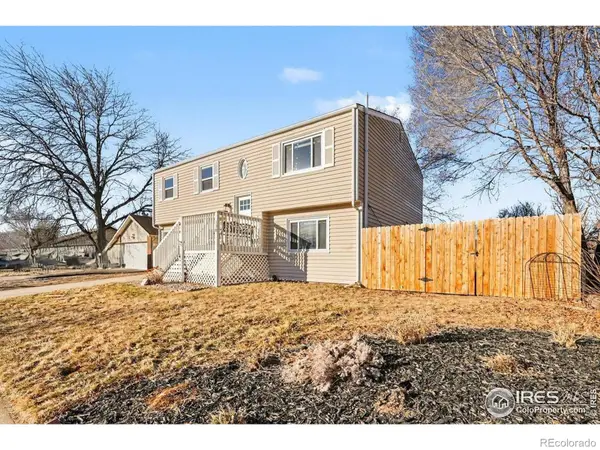 $429,900Active3 beds 2 baths1,840 sq. ft.
$429,900Active3 beds 2 baths1,840 sq. ft.138 Sunflower Drive, Windsor, CO 80550
MLS# IR1051274Listed by: RE/MAX ALLIANCE-FTC SOUTH - New
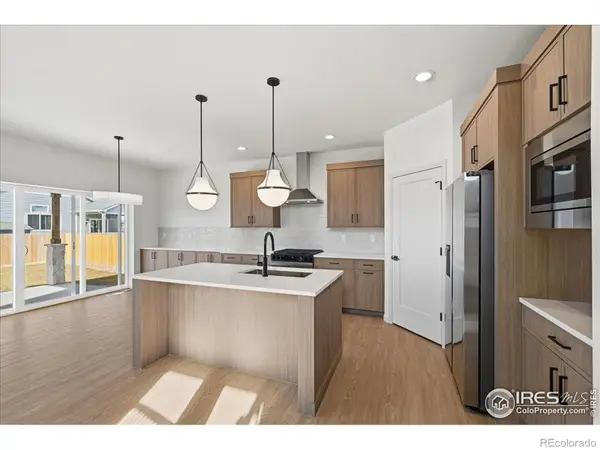 $694,735Active4 beds 4 baths2,462 sq. ft.
$694,735Active4 beds 4 baths2,462 sq. ft.28 Snowcap Drive, Windsor, CO 80550
MLS# IR1051266Listed by: RE/MAX ALLIANCE-WINDSOR

