5816 Osbourne Court, Windsor, CO 80550
Local realty services provided by:Better Homes and Gardens Real Estate Kenney & Company
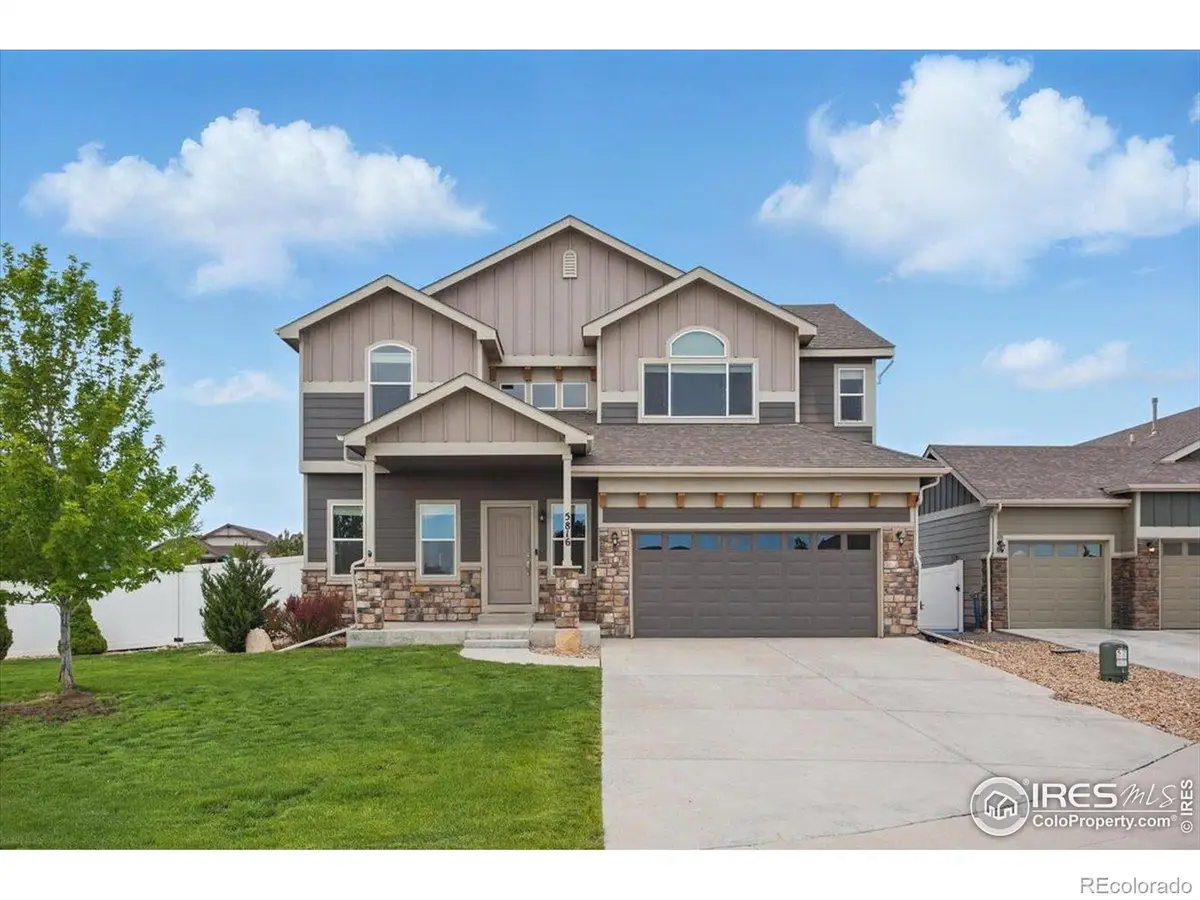
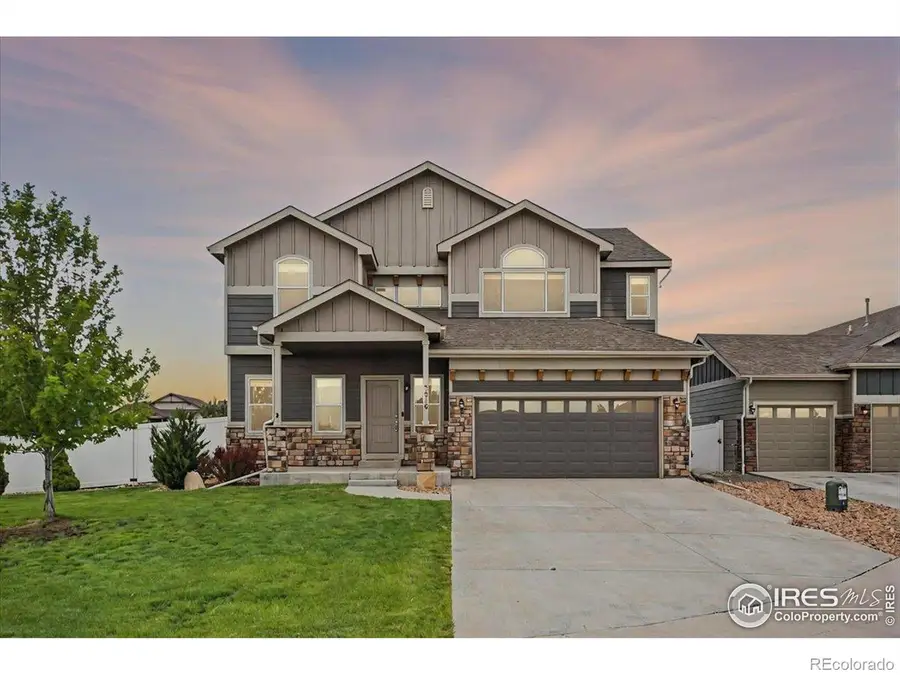
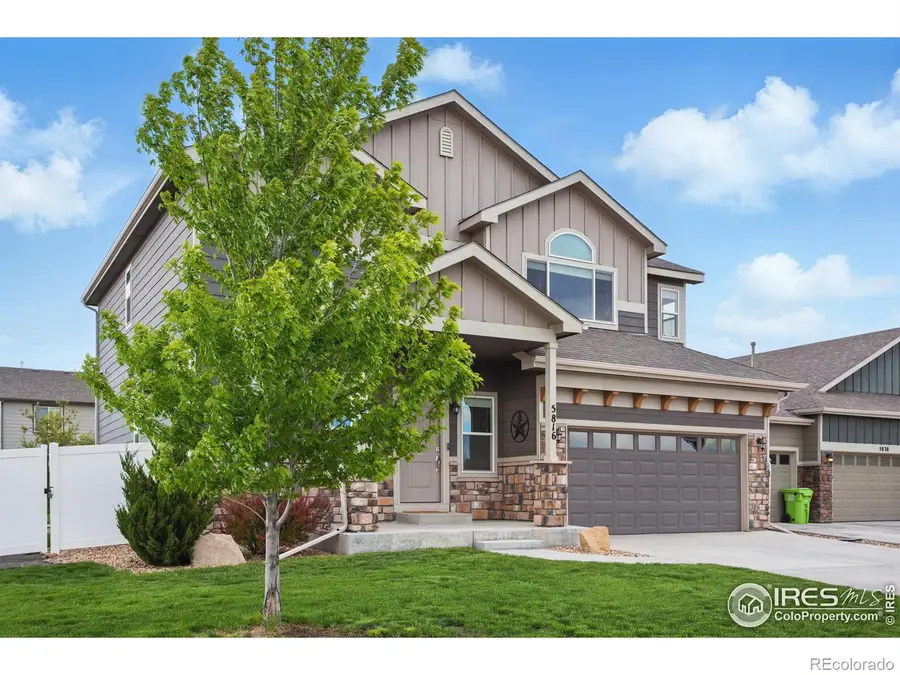
5816 Osbourne Court,Windsor, CO 80550
$633,900
- 5 Beds
- 4 Baths
- 3,051 sq. ft.
- Single family
- Active
Listed by:blanche boren & brittany lozano9702139394
Office:better homes and gardens real estate - neuhaus
MLS#:IR1034782
Source:ML
Price summary
- Price:$633,900
- Price per sq. ft.:$207.77
About this home
***Eagle Premier First American Home Warranty Included*** Tucked on an oversized corner lot at the end of a quiet cul-de-sac, this beautifully maintained 2-story home in The Ridge at Harmony blends open design & modern comfort. The main level features a dedicated office with French doors & a custom builtin bookcase, plus a convenient half bath-perfect for guests or work-from-home flexibility. The open-concept kitchen & living area feature rich engineered hardwood flooring, upgraded granite counters, stainless appliances, & ample cabinetry-all designed for ease & flow. Upstairs, the spacious primary suite offers a private escape with vaulted ceilings, a 5-piece bath, a walk-in closet plus an additional full-length sliding door closet for seasonal storage or wardrobe overflow. Three additional upstairs bedrooms are well-sized & versatile, located near the upstairs laundry room, which includes a newer LG washer & dryer just steps from where it's needed most. The finished basement expands your space with an oversized recreation room, 5th bedroom, full bath, & plenty of space for storage, games, workouts, or movie night. The 3-car tandem garage features epoxy-coated floors, high ceilings, & plenty of vertical space for bikes, skis, or overhead storage racks-true Colorado utility for trucks, gear, & everything in between. The south-facing driveway offers excellent snow melt in winter & plenty of additional parking out front-perfect for guests, work vehicles, or extra toys. Out back, the fully fenced yard with a 6-ft privacy fence offers a low-maintenance outdoor retreat. Enjoy a spacious patio, stone-edged landscaping, room for a firepit, or even future raised beds-perfect for stargazing, pets, or weekend hangouts with room to roam. Located just 5 minutes to Costco, with easy access to I-25, nearby parks, breweries, Timnath & Windsor Reservoir, this home is dialed in for both convenience & lifestyle.
Contact an agent
Home facts
- Year built:2017
- Listing Id #:IR1034782
Rooms and interior
- Bedrooms:5
- Total bathrooms:4
- Full bathrooms:3
- Half bathrooms:1
- Living area:3,051 sq. ft.
Heating and cooling
- Cooling:Ceiling Fan(s), Central Air
- Heating:Forced Air
Structure and exterior
- Roof:Composition
- Year built:2017
- Building area:3,051 sq. ft.
- Lot area:0.2 Acres
Schools
- High school:Windsor
- Middle school:Other
- Elementary school:Grand View
Utilities
- Water:Public
- Sewer:Public Sewer
Finances and disclosures
- Price:$633,900
- Price per sq. ft.:$207.77
- Tax amount:$5,245 (2024)
New listings near 5816 Osbourne Court
- New
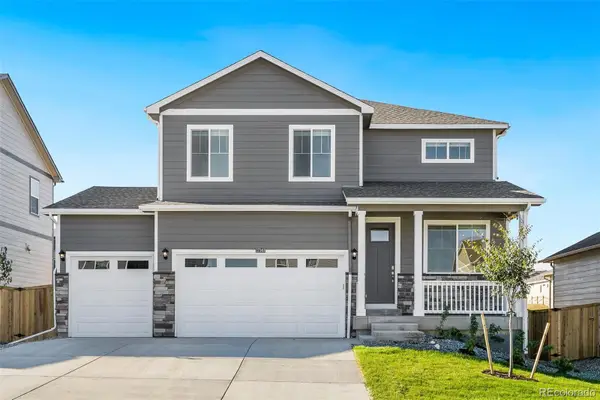 $579,900Active4 beds 3 baths2,981 sq. ft.
$579,900Active4 beds 3 baths2,981 sq. ft.6497 Ankina Drive, Windsor, CO 80528
MLS# 6369700Listed by: D.R. HORTON REALTY, LLC - New
 $5,919,912Active27.18 Acres
$5,919,912Active27.18 Acres8420 SE Frontage Road N, Fort Collins, CO 80528
MLS# IR1041456Listed by: GROUP HARMONY - New
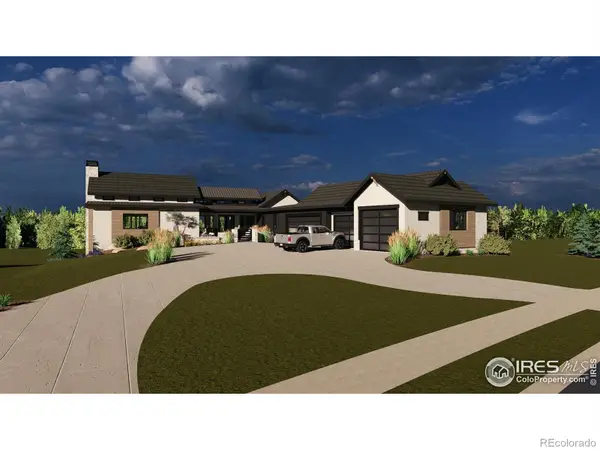 $2,850,000Active5 beds 7 baths6,442 sq. ft.
$2,850,000Active5 beds 7 baths6,442 sq. ft.1991 Seasons Dawn Court, Windsor, CO 80550
MLS# IR1041457Listed by: TRX, INC - New
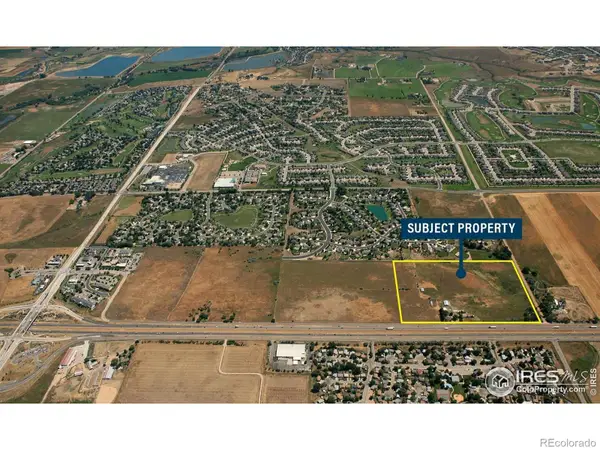 $6,534,000Active30 Acres
$6,534,000Active30 Acres8420 SE Frontage Road S, Fort Collins, CO 80528
MLS# IR1041451Listed by: GROUP HARMONY - New
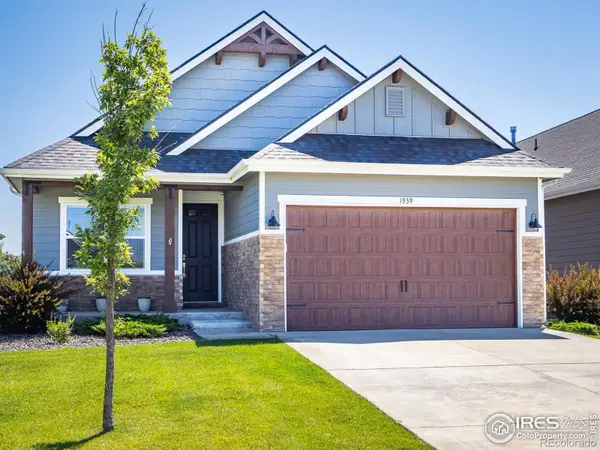 $665,000Active4 beds 3 baths2,974 sq. ft.
$665,000Active4 beds 3 baths2,974 sq. ft.1939 Tidewater Lane, Windsor, CO 80550
MLS# IR1041434Listed by: GROUP CENTERRA - New
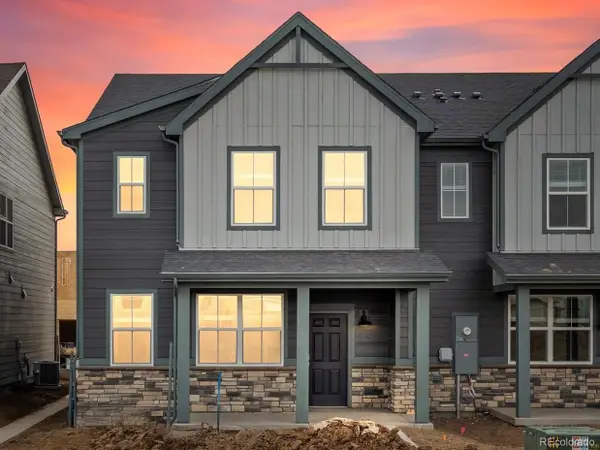 $441,990Active3 beds 3 baths1,879 sq. ft.
$441,990Active3 beds 3 baths1,879 sq. ft.1622 Riverplace Drive #1, Windsor, CO 80550
MLS# 9946904Listed by: KERRIE A. YOUNG (INDEPENDENT) - New
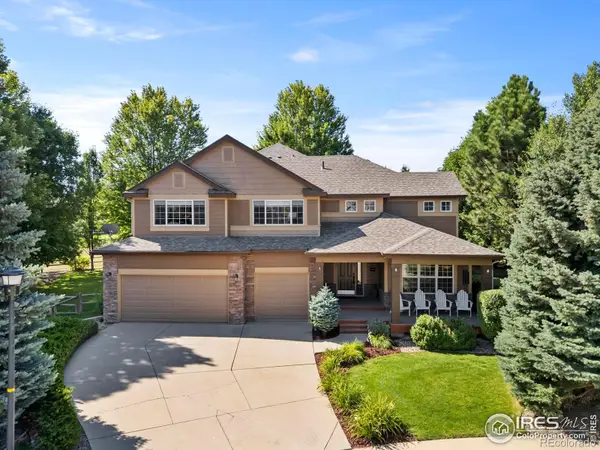 $894,500Active6 beds 5 baths4,620 sq. ft.
$894,500Active6 beds 5 baths4,620 sq. ft.8134 Islander Court, Windsor, CO 80528
MLS# IR1041355Listed by: GROUP CENTERRA - New
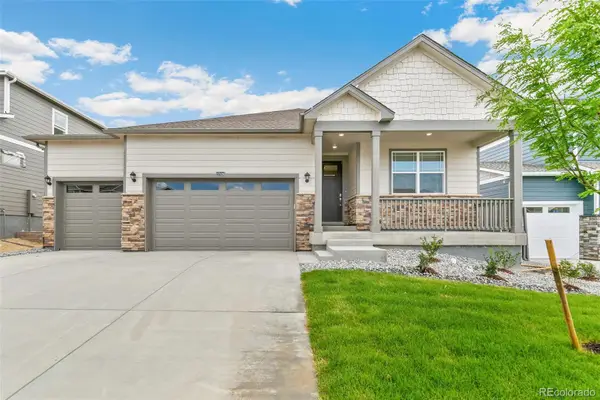 $545,000Active4 beds 2 baths3,427 sq. ft.
$545,000Active4 beds 2 baths3,427 sq. ft.832 Elias Tarn Drive, Severance, CO 80550
MLS# 6918375Listed by: D.R. HORTON REALTY, LLC - New
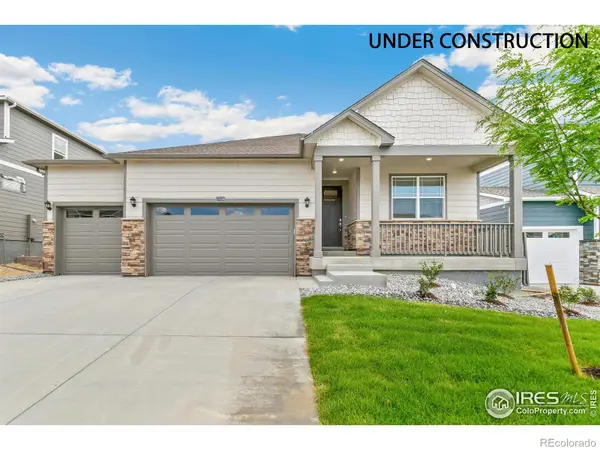 $545,000Active4 beds 2 baths3,427 sq. ft.
$545,000Active4 beds 2 baths3,427 sq. ft.832 Elias Tarn Drive, Severance, CO 80550
MLS# IR1041268Listed by: DR HORTON REALTY LLC - Coming Soon
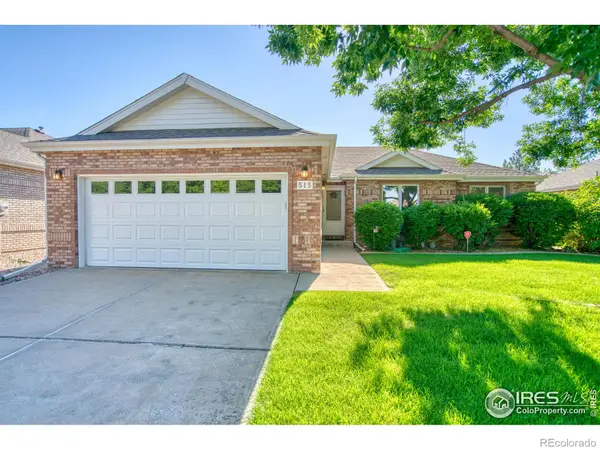 $480,000Coming Soon3 beds 3 baths
$480,000Coming Soon3 beds 3 baths515 Trailwood Circle, Windsor, CO 80550
MLS# IR1041245Listed by: HAYDEN OUTDOORS - WINDSOR
