5836 Stone Chase Drive, Windsor, CO 80550
Local realty services provided by:Better Homes and Gardens Real Estate Kenney & Company
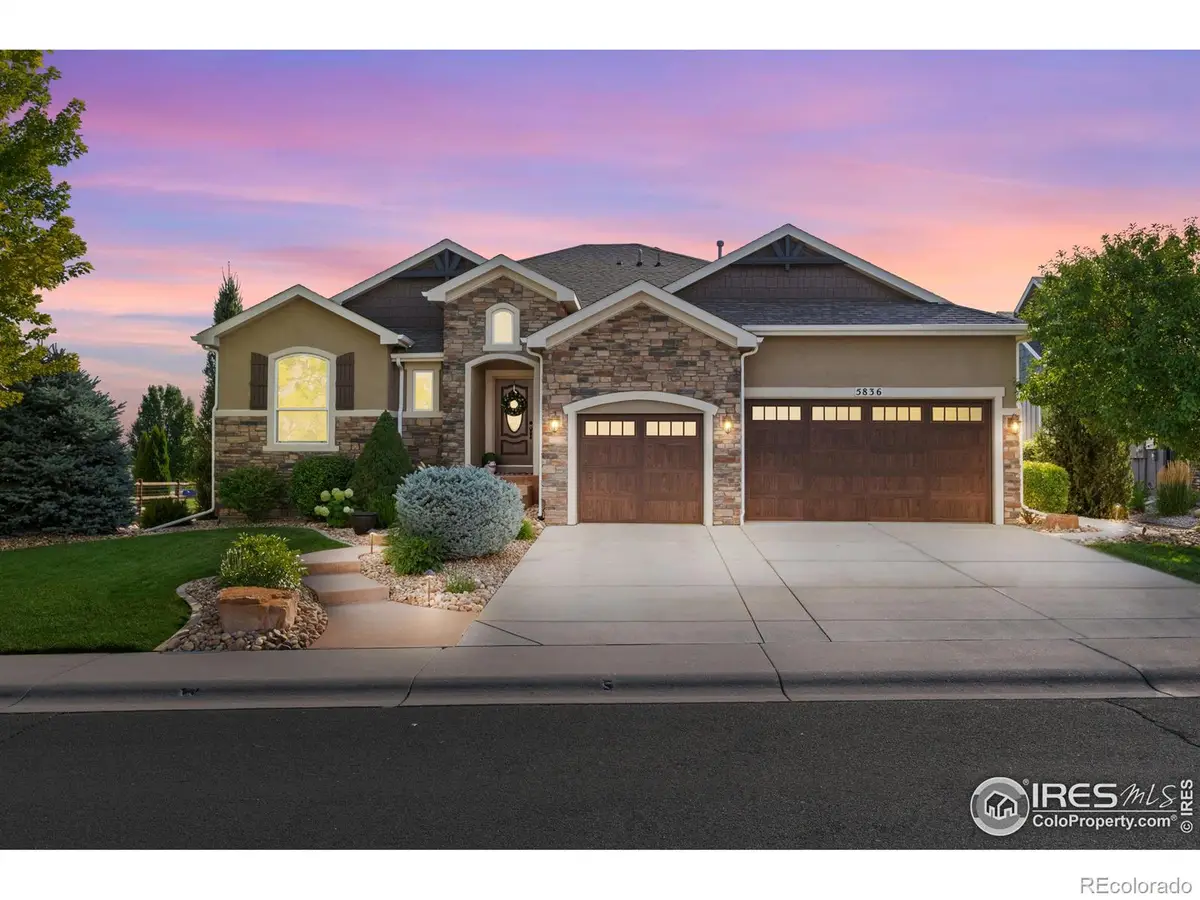
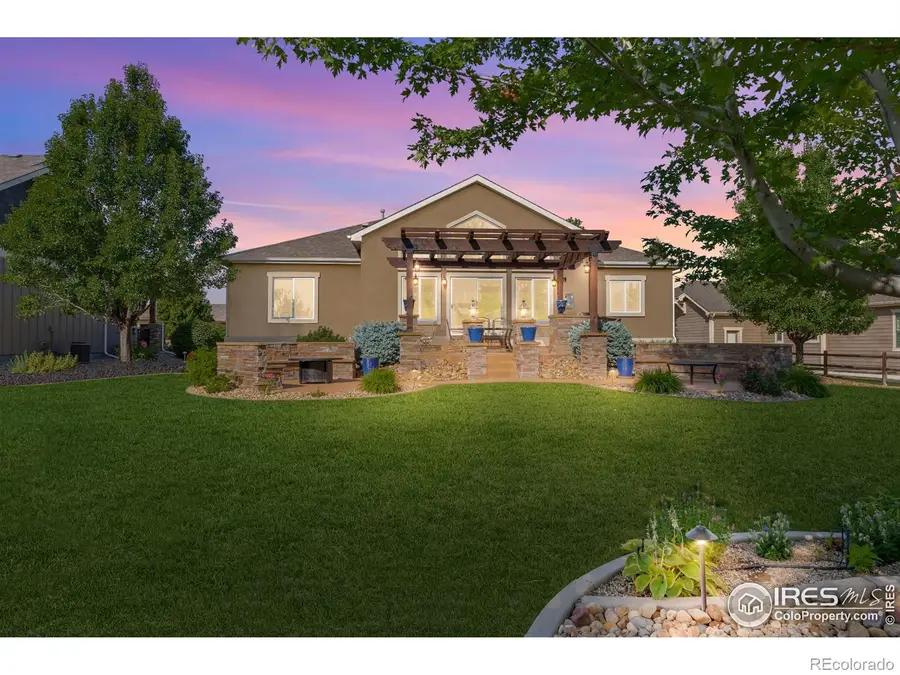

Listed by:michal jaques9706825302
Office:exp realty llc.
MLS#:IR1040257
Source:ML
Price summary
- Price:$975,000
- Price per sq. ft.:$214.38
About this home
Welcome to this GORGEOUS ranch-style retreat with EXCEPTIONAL upgrades in HIGHLY desired Highpointe Estates! This beautifully designed home blends elegance with thoughtful functionality. Must see interior drone video! Located a perfect distance to the pool and amenities! From the moment you arrive, you'll appreciate the curb appeal enhanced by brand new garage doors! Move inside to discover a spacious design, warm and inviting interior, natural light and views to the backyard! Take a moment to appreciate the perfect wood floors! The kitchen is gourmet with two ovens, large pantry and beautiful island covered in granite. Plenty of room to dine and entertain all highlighted by cabinets from Tharp Custom Cabinetry and a cozy gas fireplace in the family room. New premium carpet and pad throughout. Enjoy the custom hand-troweled textures and paint that is perfectly balanced with accent walls and white ceilings! The finished basement expands your living space with a stylish wet bar, a bedroom with en-suite bath, and expansive room for guests, recreation, or relaxation! In addition there is a full-wall, custom lighted display built-in from Tharp. Garage is finished and fully insulated featuring a gleaming epoxy floor, storage cabinet system and workbench. Upon moving outdoors, entertain in style under the pergola with built-in, gas-supplied cooking station, ideal for summer barbecues or quiet evenings at home. The backyard is wired with 5 dedicated outlets at each large tree - perfect for creating a magical holiday light display. This home is truly turnkey and packed with upgrades inside and out. Don't miss your chance to own this exceptional property that's ready to impress year-round!
Contact an agent
Home facts
- Year built:2012
- Listing Id #:IR1040257
Rooms and interior
- Bedrooms:5
- Total bathrooms:4
- Full bathrooms:3
- Half bathrooms:1
- Living area:4,548 sq. ft.
Heating and cooling
- Cooling:Ceiling Fan(s), Central Air
- Heating:Forced Air
Structure and exterior
- Roof:Composition
- Year built:2012
- Building area:4,548 sq. ft.
- Lot area:0.29 Acres
Schools
- High school:Mountain View
- Middle school:Other
- Elementary school:Other
Utilities
- Water:Public
- Sewer:Public Sewer
Finances and disclosures
- Price:$975,000
- Price per sq. ft.:$214.38
- Tax amount:$7,560 (2024)
New listings near 5836 Stone Chase Drive
- New
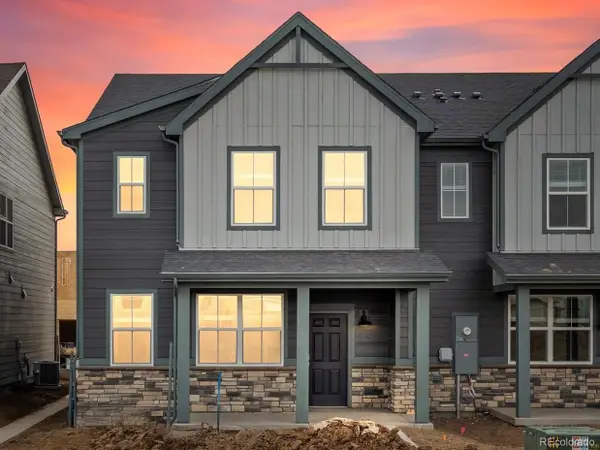 $441,990Active3 beds 3 baths1,879 sq. ft.
$441,990Active3 beds 3 baths1,879 sq. ft.1622 Riverplace Drive #1, Windsor, CO 80550
MLS# 9946904Listed by: KERRIE A. YOUNG (INDEPENDENT) - New
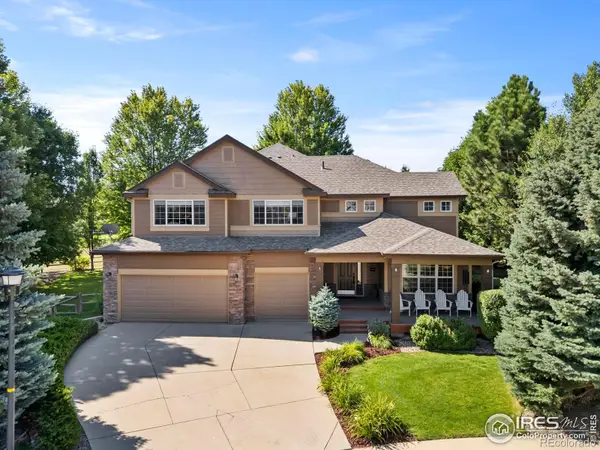 $894,500Active6 beds 5 baths4,620 sq. ft.
$894,500Active6 beds 5 baths4,620 sq. ft.8134 Islander Court, Windsor, CO 80528
MLS# IR1041355Listed by: GROUP CENTERRA - New
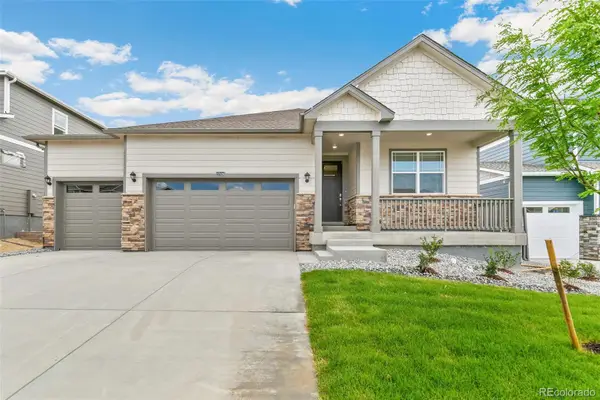 $545,000Active4 beds 2 baths3,427 sq. ft.
$545,000Active4 beds 2 baths3,427 sq. ft.832 Elias Tarn Drive, Severance, CO 80550
MLS# 6918375Listed by: D.R. HORTON REALTY, LLC - New
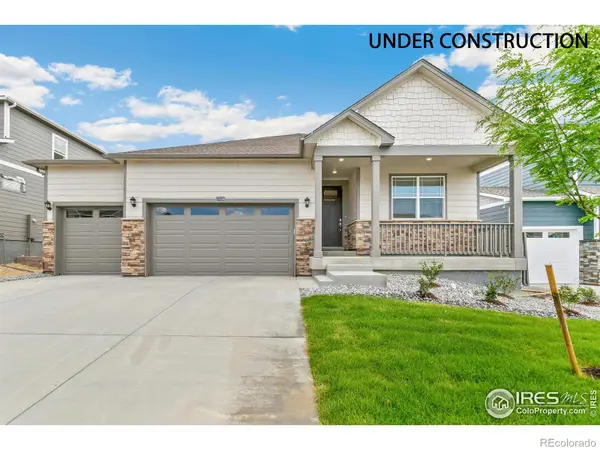 $545,000Active4 beds 2 baths3,427 sq. ft.
$545,000Active4 beds 2 baths3,427 sq. ft.832 Elias Tarn Drive, Severance, CO 80550
MLS# IR1041268Listed by: DR HORTON REALTY LLC - Coming Soon
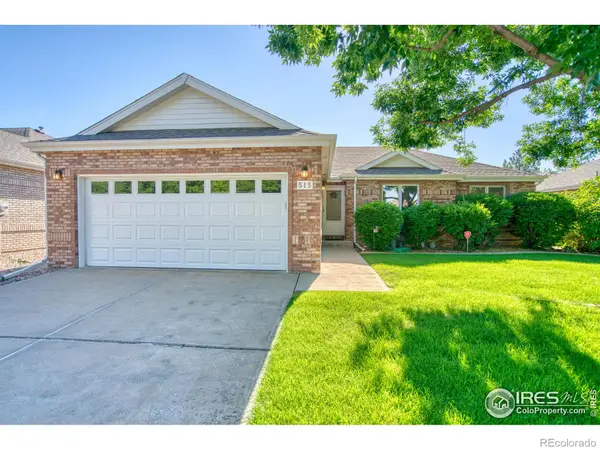 $480,000Coming Soon3 beds 3 baths
$480,000Coming Soon3 beds 3 baths515 Trailwood Circle, Windsor, CO 80550
MLS# IR1041245Listed by: HAYDEN OUTDOORS - WINDSOR - New
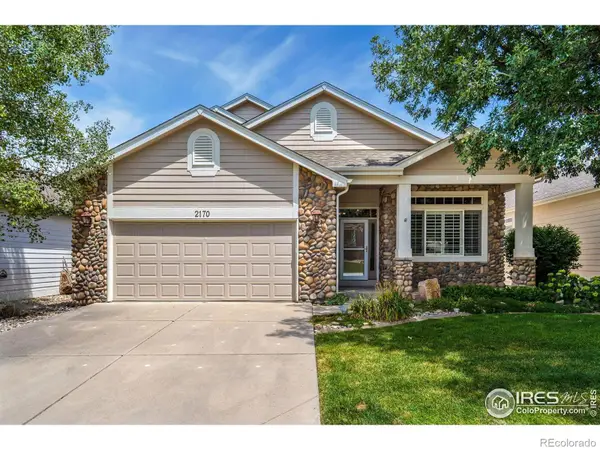 $780,000Active4 beds 4 baths4,258 sq. ft.
$780,000Active4 beds 4 baths4,258 sq. ft.2170 River West Drive, Windsor, CO 80550
MLS# IR1041233Listed by: GROUP HARMONY - Open Sat, 10am to 12pmNew
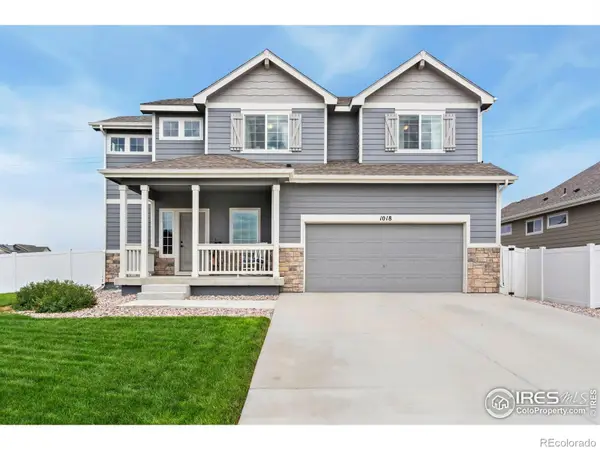 $559,000Active4 beds 3 baths2,975 sq. ft.
$559,000Active4 beds 3 baths2,975 sq. ft.1018 Kendalbrook Drive, Windsor, CO 80550
MLS# IR1041226Listed by: C3 REAL ESTATE SOLUTIONS, LLC - Open Sat, 11am to 1pmNew
 $775,000Active6 beds 5 baths4,375 sq. ft.
$775,000Active6 beds 5 baths4,375 sq. ft.5604 Congressional Court, Windsor, CO 80528
MLS# IR1041210Listed by: KELLER WILLIAMS-DTC - New
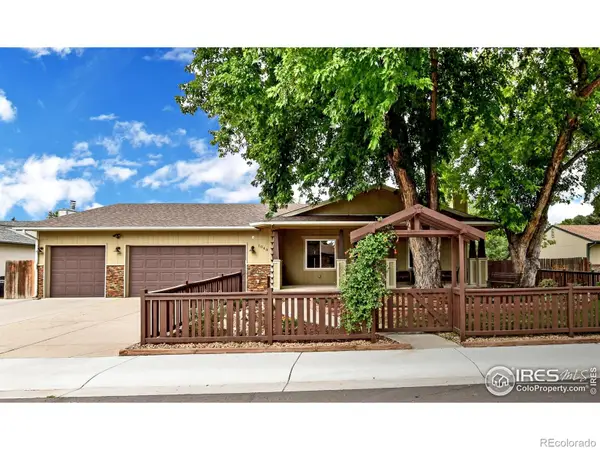 $510,000Active3 beds 3 baths1,675 sq. ft.
$510,000Active3 beds 3 baths1,675 sq. ft.1048 Hemlock Drive, Windsor, CO 80550
MLS# IR1041198Listed by: RESIDENT REALTY - New
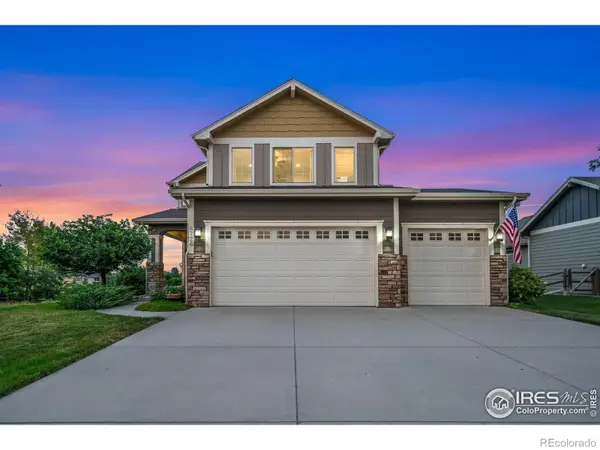 $835,000Active5 beds 4 baths3,592 sq. ft.
$835,000Active5 beds 4 baths3,592 sq. ft.8726 Blackwood Drive, Windsor, CO 80550
MLS# IR1041187Listed by: RE/MAX ALLIANCE-FTC SOUTH
