6042 Carmon Drive, Windsor, CO 80550
Local realty services provided by:Better Homes and Gardens Real Estate Kenney & Company
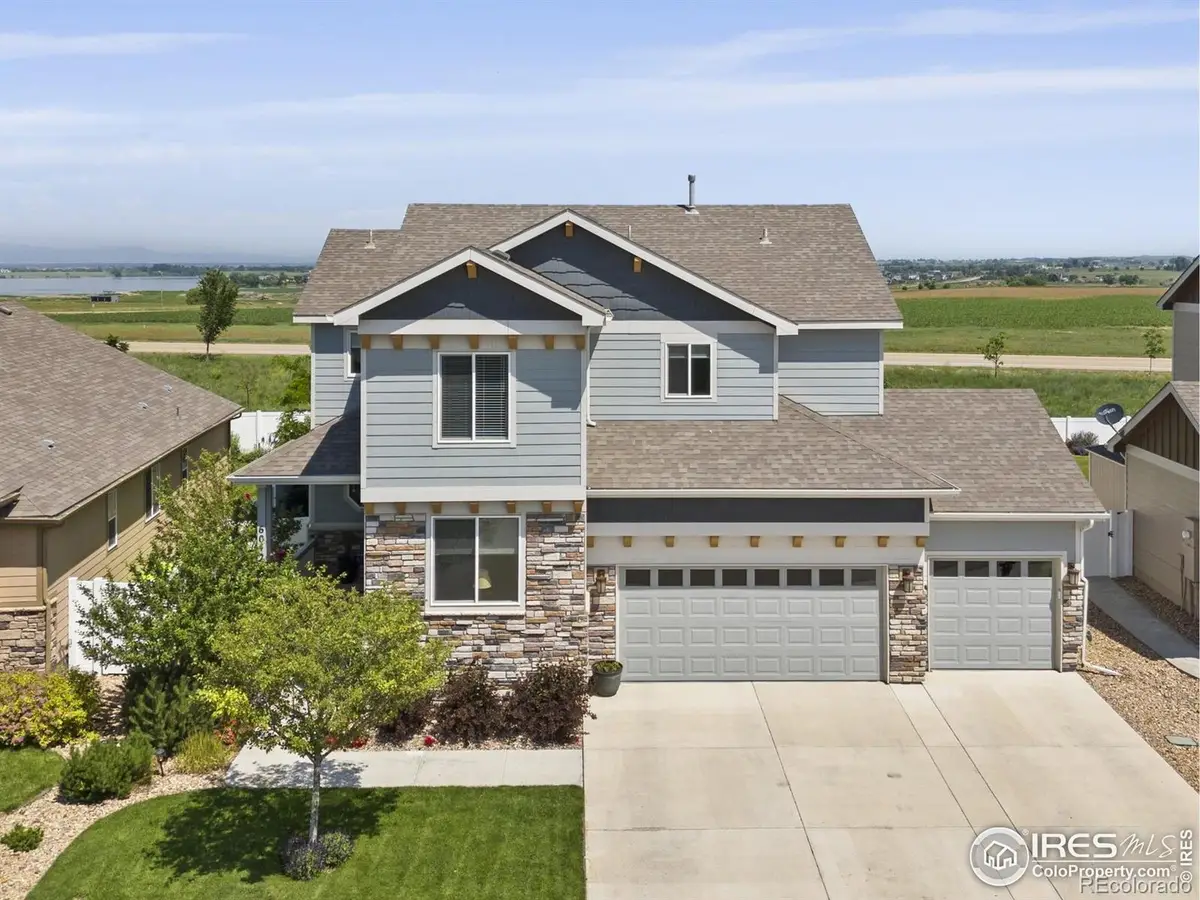
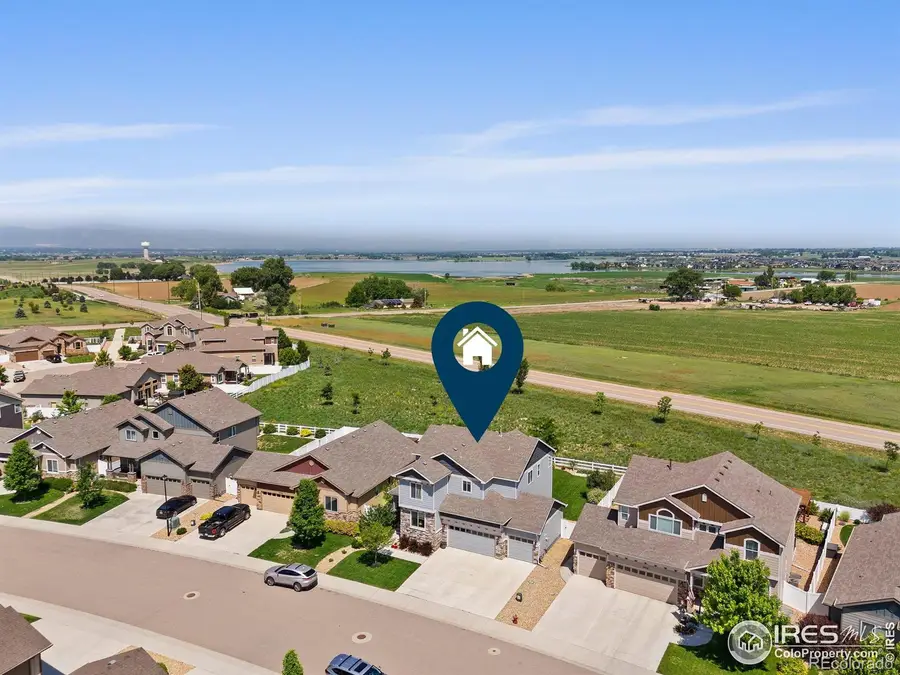
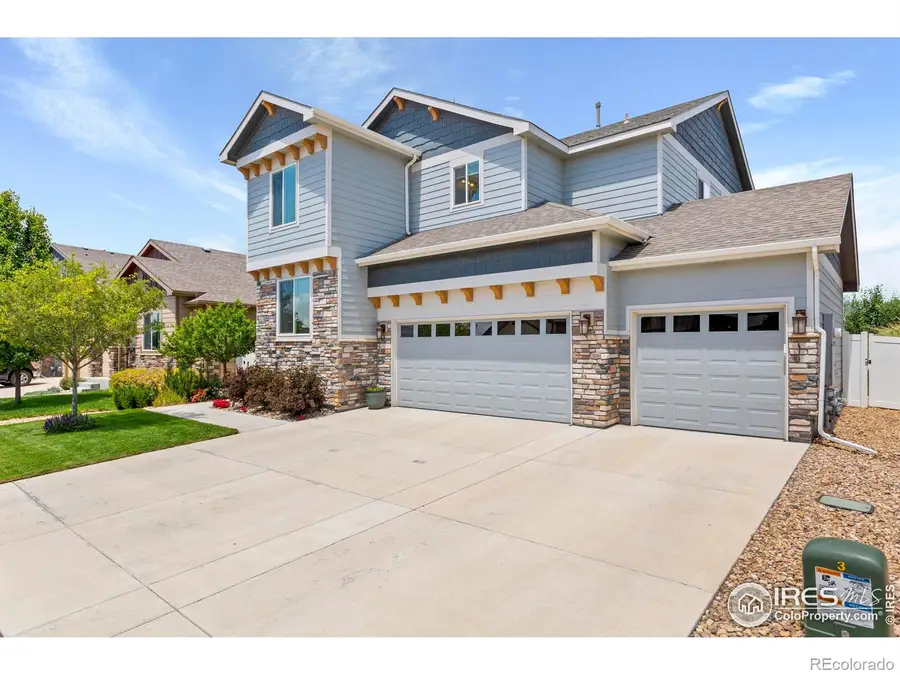
6042 Carmon Drive,Windsor, CO 80550
$629,000
- 4 Beds
- 3 Baths
- 3,423 sq. ft.
- Single family
- Active
Listed by:matthew thompson9704439910
Office:group centerra
MLS#:IR1037117
Source:ML
Price summary
- Price:$629,000
- Price per sq. ft.:$183.76
- Monthly HOA dues:$12.5
About this home
HUGE PRICE IMPROVEMENT!! If you treasure amazing sunsets & sunrises & a peaceful setting, then this home needs to be on your short list. Premium location within The Ridge at Harmony Road. This home backs to neighborhood open space with views of Timnath Reservoir and the foothills to the northwest from the back patio & primary bedroom. Enjoy morning coffee or an evening wind down from the primary bedroom retreat while taking in the expansive views. This home is more than the views though - thoughtful and timeless updates like real wide plank oak floors throughout the main floor, up the stairs, in the loft, hallways and primary suite. Beautiful wood & iron staircase with designer chandelier. Updated lighting throughout. Tasteful updates to kitchen, living and many other areas make this house a home. Stainless steel appliance and gas stove. Upstairs features four bedrooms with convenient laundry & loft space. Main floor has a nice office/study space as well. Be sure to check out the 4-car, yes, 4-car garage, for all your toys and hobbies. It's amazing! Meticulously installed and maintained landscaping is sure to delight. Home is only 8 years old, but you'll think it's brand new once you see the care and attention that has gone into it since they purchased it. Southeast facing driveway. Windsor school boundaries. Convenient location for shopping and daily services.
Contact an agent
Home facts
- Year built:2017
- Listing Id #:IR1037117
Rooms and interior
- Bedrooms:4
- Total bathrooms:3
- Full bathrooms:2
- Half bathrooms:1
- Living area:3,423 sq. ft.
Heating and cooling
- Cooling:Ceiling Fan(s), Central Air
- Heating:Forced Air
Structure and exterior
- Roof:Composition
- Year built:2017
- Building area:3,423 sq. ft.
- Lot area:0.16 Acres
Schools
- High school:Windsor
- Middle school:Windsor
- Elementary school:Grand View
Utilities
- Water:Public
Finances and disclosures
- Price:$629,000
- Price per sq. ft.:$183.76
- Tax amount:$5,211 (2024)
New listings near 6042 Carmon Drive
- New
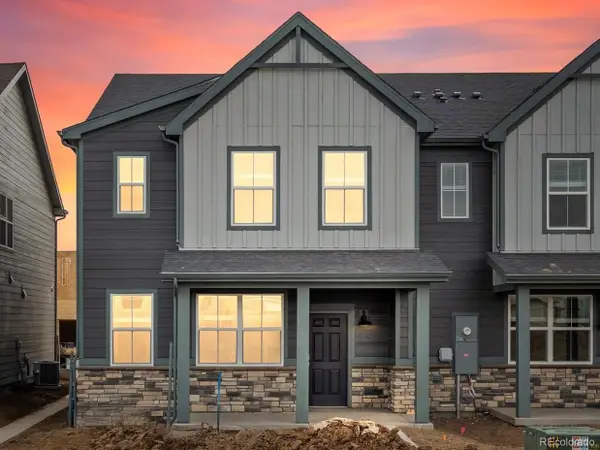 $441,990Active3 beds 3 baths1,879 sq. ft.
$441,990Active3 beds 3 baths1,879 sq. ft.1622 Riverplace Drive #1, Windsor, CO 80550
MLS# 9946904Listed by: KERRIE A. YOUNG (INDEPENDENT) - New
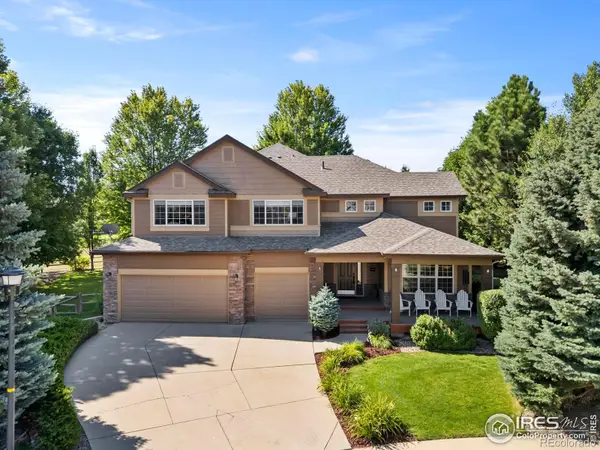 $894,500Active6 beds 5 baths4,620 sq. ft.
$894,500Active6 beds 5 baths4,620 sq. ft.8134 Islander Court, Windsor, CO 80528
MLS# IR1041355Listed by: GROUP CENTERRA - New
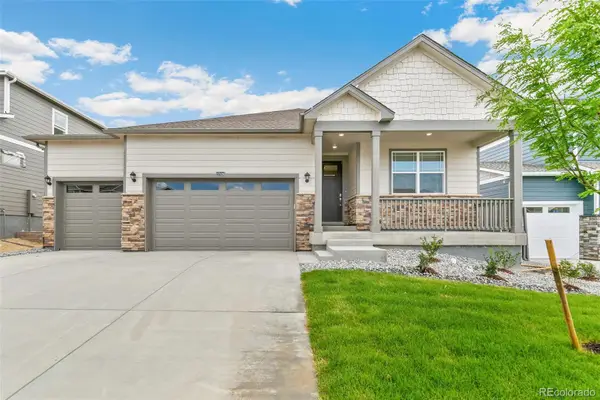 $545,000Active4 beds 2 baths3,427 sq. ft.
$545,000Active4 beds 2 baths3,427 sq. ft.832 Elias Tarn Drive, Severance, CO 80550
MLS# 6918375Listed by: D.R. HORTON REALTY, LLC - New
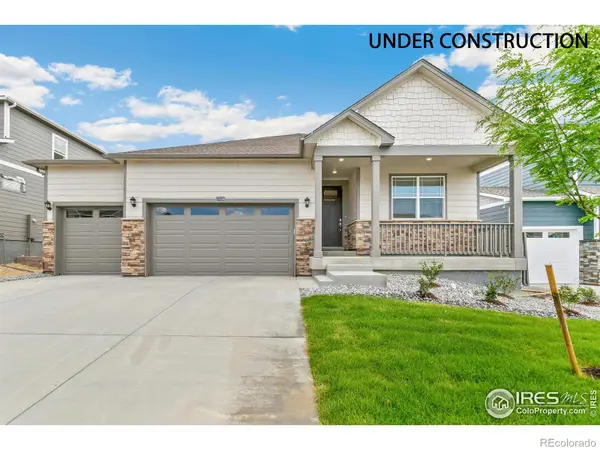 $545,000Active4 beds 2 baths3,427 sq. ft.
$545,000Active4 beds 2 baths3,427 sq. ft.832 Elias Tarn Drive, Severance, CO 80550
MLS# IR1041268Listed by: DR HORTON REALTY LLC - Coming Soon
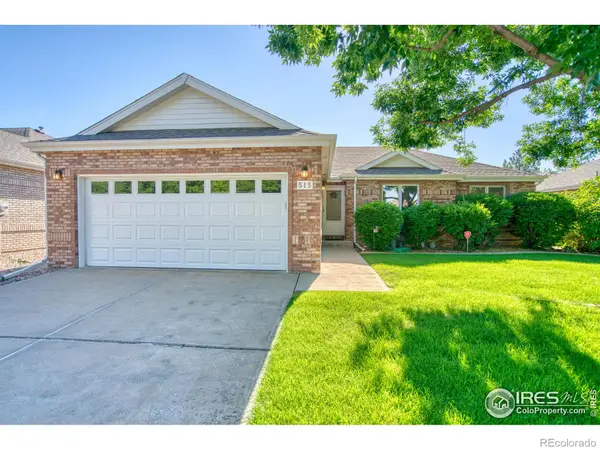 $480,000Coming Soon3 beds 3 baths
$480,000Coming Soon3 beds 3 baths515 Trailwood Circle, Windsor, CO 80550
MLS# IR1041245Listed by: HAYDEN OUTDOORS - WINDSOR - New
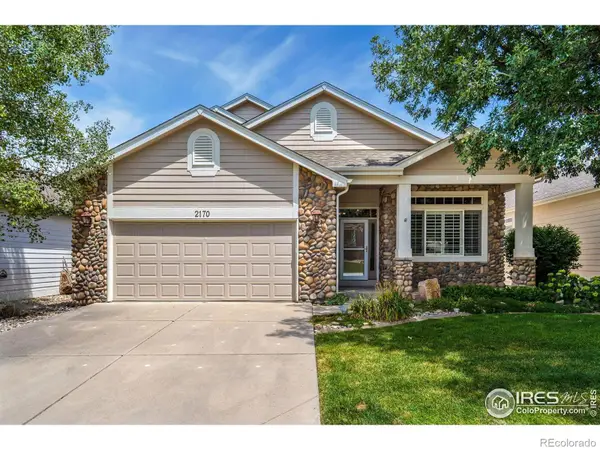 $780,000Active4 beds 4 baths4,258 sq. ft.
$780,000Active4 beds 4 baths4,258 sq. ft.2170 River West Drive, Windsor, CO 80550
MLS# IR1041233Listed by: GROUP HARMONY - Open Sat, 10am to 12pmNew
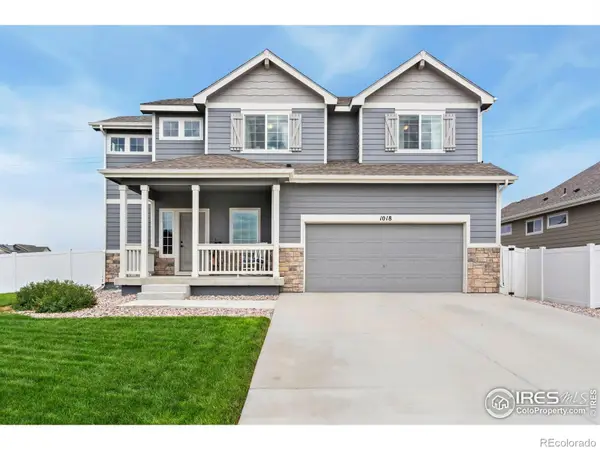 $559,000Active4 beds 3 baths2,975 sq. ft.
$559,000Active4 beds 3 baths2,975 sq. ft.1018 Kendalbrook Drive, Windsor, CO 80550
MLS# IR1041226Listed by: C3 REAL ESTATE SOLUTIONS, LLC - Open Sat, 11am to 1pmNew
 $775,000Active6 beds 5 baths4,375 sq. ft.
$775,000Active6 beds 5 baths4,375 sq. ft.5604 Congressional Court, Windsor, CO 80528
MLS# IR1041210Listed by: KELLER WILLIAMS-DTC - New
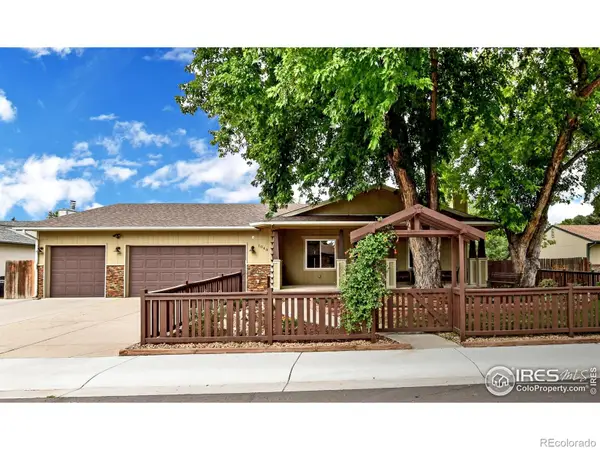 $510,000Active3 beds 3 baths1,675 sq. ft.
$510,000Active3 beds 3 baths1,675 sq. ft.1048 Hemlock Drive, Windsor, CO 80550
MLS# IR1041198Listed by: RESIDENT REALTY - New
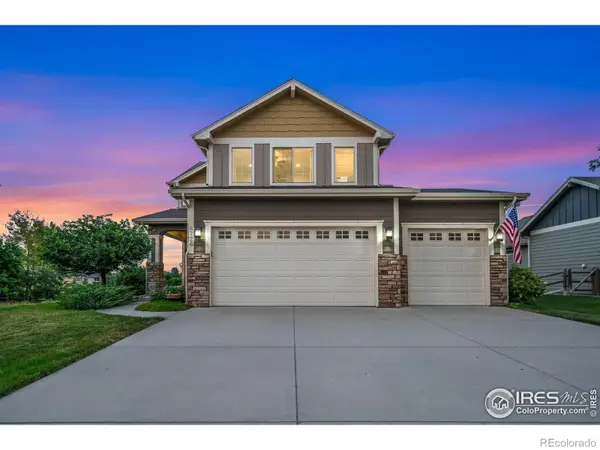 $835,000Active5 beds 4 baths3,592 sq. ft.
$835,000Active5 beds 4 baths3,592 sq. ft.8726 Blackwood Drive, Windsor, CO 80550
MLS# IR1041187Listed by: RE/MAX ALLIANCE-FTC SOUTH
