641 Denali Court, Windsor, CO 80550
Local realty services provided by:Better Homes and Gardens Real Estate Kenney & Company
641 Denali Court,Windsor, CO 80550
$715,000
- 4 Beds
- 4 Baths
- 3,830 sq. ft.
- Single family
- Active
Listed by: rachel bomgaars9702904198
Office: group harmony
MLS#:IR1041557
Source:ML
Price summary
- Price:$715,000
- Price per sq. ft.:$186.68
About this home
Situated in a quiet cul-de-sac in the highly coveted Peakview Estates at Winter Farm, this meticulously maintained custom two-story home is truly turn-key and ready to welcome you.From the moment you step inside, you'll notice the attention to detail-rich wood floors, vaulted ceilings, and a dedicated main-floor office with elegant French doors. The spacious gourmet eat-in kitchen is a chef's dream, featuring alder cabinets, a stylish tile backsplash, granite countertops, and stainless steel appliances. Adjacent to the kitchen, the inviting living room with a cozy fireplace creates a warm and open space for gathering.Conveniently located on the main floor are a laundry room and a powder room, adding practicality to the layout.The main-floor primary suite is a private retreat, offering high ceilings, a luxurious en-suite bath, walk-in closet, and private patio access-perfect for morning coffee or quiet evenings.Upstairs, you'll find a versatile loft area, two additional bedrooms, and a full guest bath-ideal for family or guests.The finished basement expands your living space with a spacious rec room, a wet bar, second fireplace, a fourth bedroom, another full bath, and unfinished storage for added flexibility &/or a separate workout area.Outdoor living is just as impressive, with two separate patio areas that open to a private, well-landscaped backyard with mature trees and two distinct yard spaces-great for entertaining, gardening, or play.Additional highlights include a 3-car garage with epoxy floors and a pre-inspection already completed for your peace of mind.Don't miss this rare opportunity to own a standout home in one of the area's most desirable neighborhoods!
Contact an agent
Home facts
- Year built:2009
- Listing ID #:IR1041557
Rooms and interior
- Bedrooms:4
- Total bathrooms:4
- Full bathrooms:3
- Half bathrooms:1
- Living area:3,830 sq. ft.
Heating and cooling
- Cooling:Central Air
- Heating:Forced Air
Structure and exterior
- Roof:Composition
- Year built:2009
- Building area:3,830 sq. ft.
- Lot area:0.25 Acres
Schools
- High school:Severance
- Middle school:Severance
- Elementary school:Other
Utilities
- Water:Public
- Sewer:Public Sewer
Finances and disclosures
- Price:$715,000
- Price per sq. ft.:$186.68
- Tax amount:$4,991 (2024)
New listings near 641 Denali Court
- New
 $1,130,000Active5 beds 4 baths4,366 sq. ft.
$1,130,000Active5 beds 4 baths4,366 sq. ft.206 Blue Fortune Drive, Windsor, CO 80550
MLS# IR1047531Listed by: RE/MAX ALLIANCE-WINDSOR - New
 $595,000Active3 beds 2 baths2,439 sq. ft.
$595,000Active3 beds 2 baths2,439 sq. ft.805 Walnut Street, Windsor, CO 80550
MLS# IR1047519Listed by: GROUP MULBERRY - New
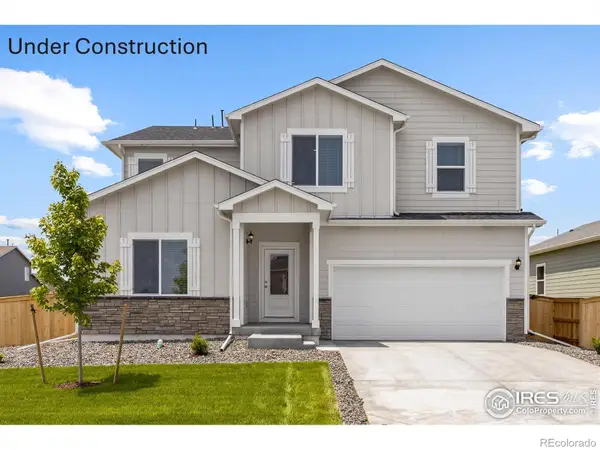 $629,900Active5 beds 3 baths4,050 sq. ft.
$629,900Active5 beds 3 baths4,050 sq. ft.960 Cascade Falls Street, Severance, CO 80550
MLS# IR1047504Listed by: LGI HOMES COLORADO - New
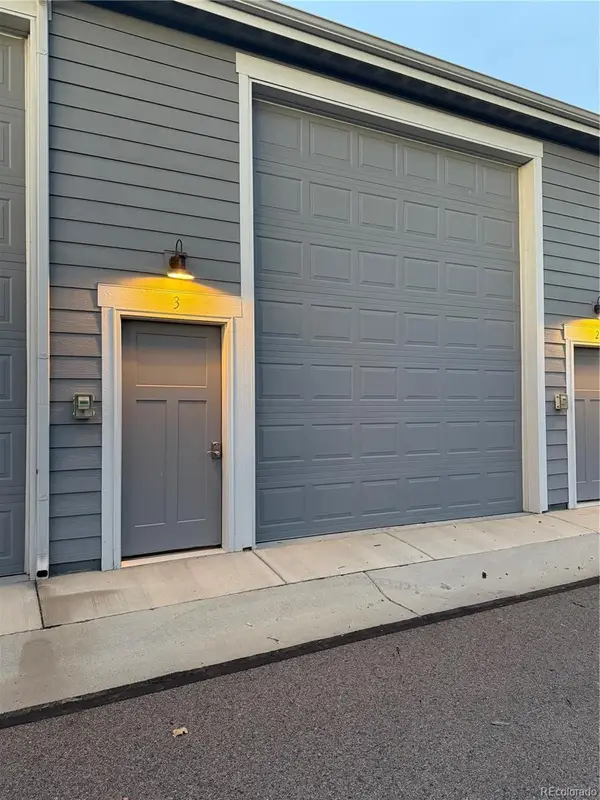 $120,000Active-- beds -- baths669 sq. ft.
$120,000Active-- beds -- baths669 sq. ft.266 E Chestnut #3, Windsor, CO 80550
MLS# 9674030Listed by: HOMESMART - New
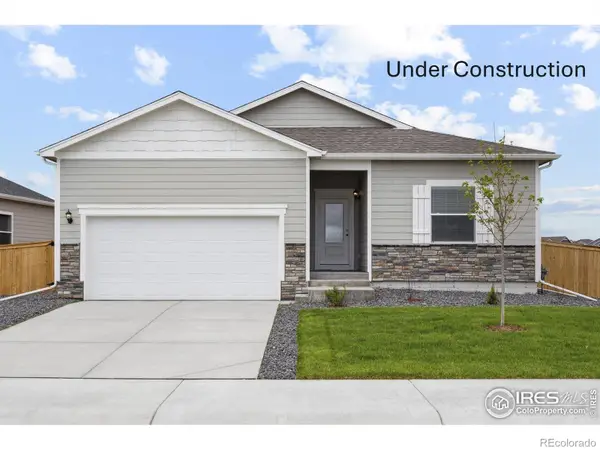 $520,900Active3 beds 2 baths1,965 sq. ft.
$520,900Active3 beds 2 baths1,965 sq. ft.967 Cascade Falls Street, Severance, CO 80550
MLS# IR1047498Listed by: LGI HOMES COLORADO - New
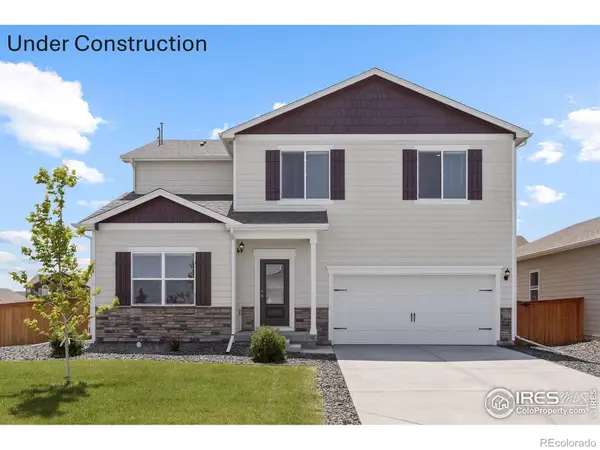 $599,900Active4 beds 3 baths3,452 sq. ft.
$599,900Active4 beds 3 baths3,452 sq. ft.962 Cascade Falls Street, Severance, CO 80550
MLS# IR1047501Listed by: LGI HOMES COLORADO - Coming Soon
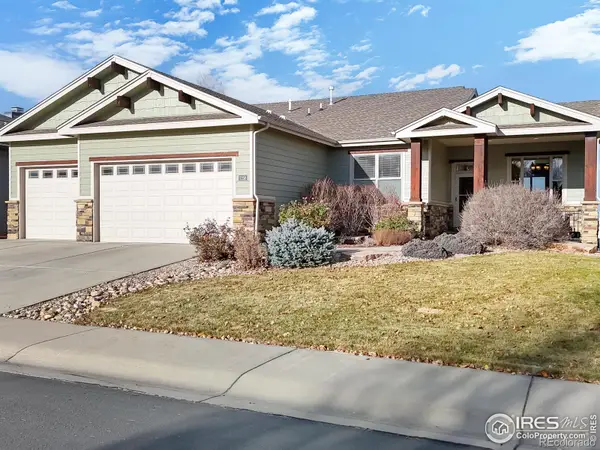 $1,075,000Coming Soon5 beds 3 baths
$1,075,000Coming Soon5 beds 3 baths7258 Spanish Bay Drive, Windsor, CO 80550
MLS# IR1047468Listed by: RE/MAX ALLIANCE-FTC SOUTH - Coming Soon
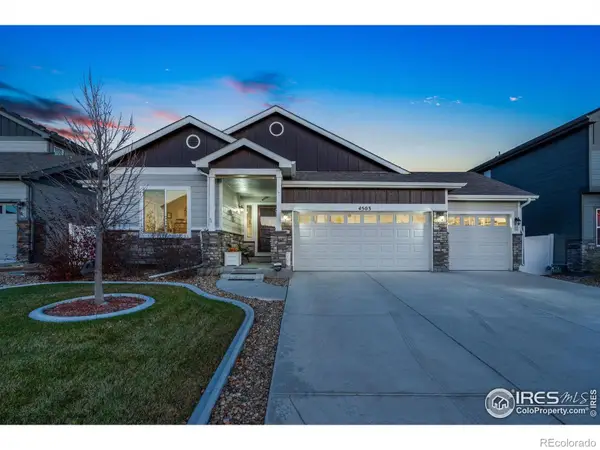 $665,000Coming Soon5 beds 3 baths
$665,000Coming Soon5 beds 3 baths4503 Waltham Drive, Windsor, CO 80550
MLS# IR1047460Listed by: C3 REAL ESTATE SOLUTIONS, LLC - New
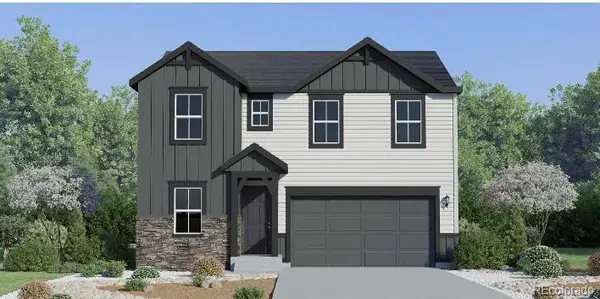 $574,900Active4 beds 3 baths2,073 sq. ft.
$574,900Active4 beds 3 baths2,073 sq. ft.782 Buzz Road, Windsor, CO 80550
MLS# 4253527Listed by: COLDWELL BANKER REALTY 56 - New
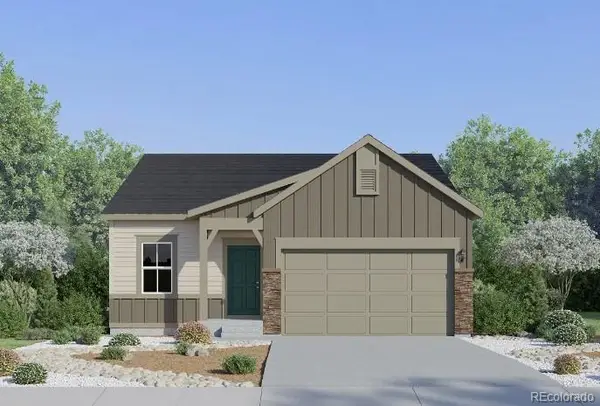 $519,900Active3 beds 2 baths1,479 sq. ft.
$519,900Active3 beds 2 baths1,479 sq. ft.1758 Drumming Drive, Windsor, CO 80550
MLS# 9660161Listed by: COLDWELL BANKER REALTY 56
