6671 Spanish Bay Drive, Windsor, CO 80550
Local realty services provided by:Better Homes and Gardens Real Estate Kenney & Company
6671 Spanish Bay Drive,Windsor, CO 80550
$819,000
- 4 Beds
- 4 Baths
- 4,067 sq. ft.
- Single family
- Active
Listed by: traci wright9703535006
Office: nexthome foundations
MLS#:IR1041828
Source:ML
Price summary
- Price:$819,000
- Price per sq. ft.:$201.38
- Monthly HOA dues:$28.33
About this home
This meticulously maintained ranch style home, is move in ready! You are greeted by a spacious three car heated garage with a workshop. As you enter the home, the main floor opens up to display beautiful wood floors, large windows and an open concept dining room, living room and kitchen. The kitchen features a gas cook top, double ovens and a granite island for entertaining. A charming breakfast nook sits off the kitchen with large windows and a view of the beautiful backyard. The primary bedroom is pure luxury, branching off the main living room to become a private retreat with views, large walk-in closet and en suite bathroom. Bedrooms two and three host a Jack 'n Jill bathroom to finish off the main floor. The basement hosts a full kitchenette and living space area, along with a custom fireplace, pool room, theatre room, extra bedroom and plenty of storage. The backyard is an oasis in itself, mature landscaping, privacy, beautiful patio, space for a fire pit and a quiet neighborhood for great outdoor living! Truly splendid! Enjoy access to the centrally located clubhouse, pool and playground all within walking distance. This is IT!
Contact an agent
Home facts
- Year built:2009
- Listing ID #:IR1041828
Rooms and interior
- Bedrooms:4
- Total bathrooms:4
- Full bathrooms:3
- Half bathrooms:1
- Living area:4,067 sq. ft.
Heating and cooling
- Cooling:Ceiling Fan(s), Central Air
Structure and exterior
- Roof:Composition
- Year built:2009
- Building area:4,067 sq. ft.
- Lot area:0.19 Acres
Schools
- High school:Fossil Ridge
- Middle school:Preston
- Elementary school:Timnath
Utilities
- Water:Public
- Sewer:Public Sewer
Finances and disclosures
- Price:$819,000
- Price per sq. ft.:$201.38
- Tax amount:$7,382 (2024)
New listings near 6671 Spanish Bay Drive
- New
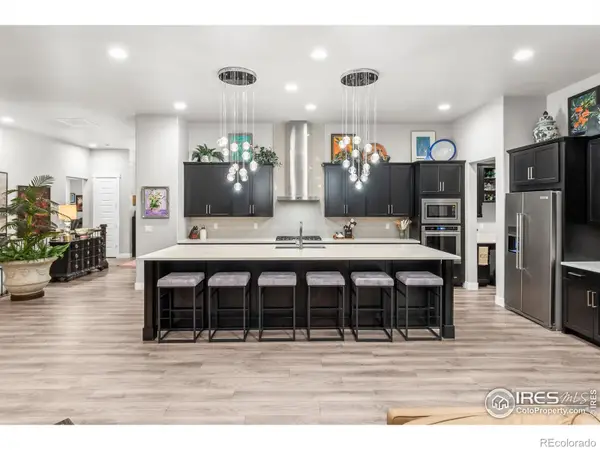 $1,119,000Active5 beds 5 baths4,381 sq. ft.
$1,119,000Active5 beds 5 baths4,381 sq. ft.1837 Crisp Air Drive, Windsor, CO 80550
MLS# IR1047773Listed by: RE/MAX ALLIANCE-LOVELAND - New
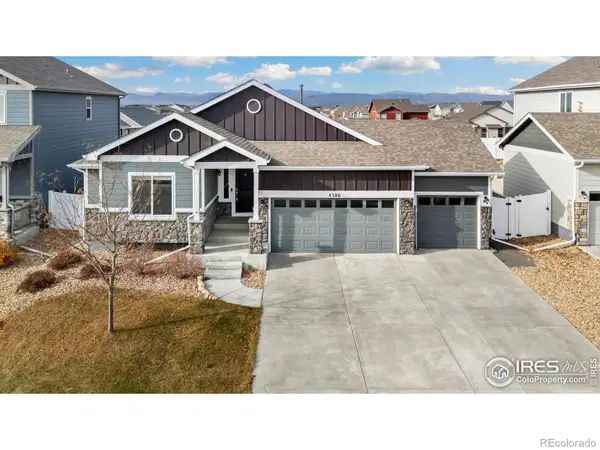 $620,000Active5 beds 3 baths3,176 sq. ft.
$620,000Active5 beds 3 baths3,176 sq. ft.4586 Binfield Drive, Windsor, CO 80550
MLS# IR1047732Listed by: KITTLE REAL ESTATE - New
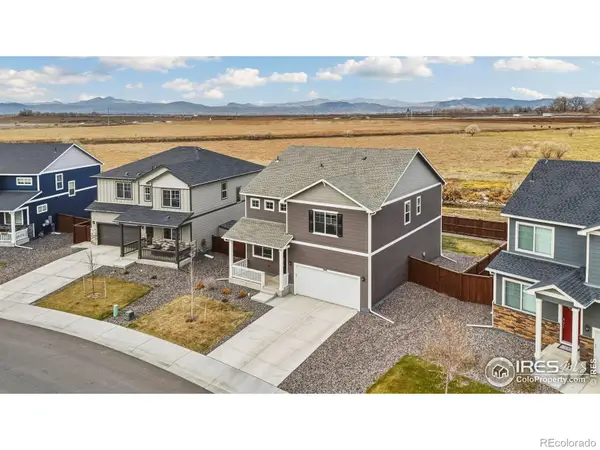 $584,000Active4 beds 3 baths2,616 sq. ft.
$584,000Active4 beds 3 baths2,616 sq. ft.5978 Amerifax Drive, Windsor, CO 80528
MLS# IR1047717Listed by: KITTLE REAL ESTATE - New
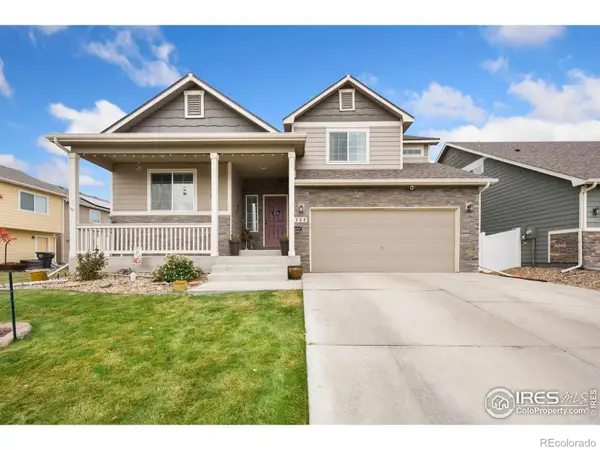 $479,900Active4 beds 3 baths2,186 sq. ft.
$479,900Active4 beds 3 baths2,186 sq. ft.723 Valleybrook Drive, Windsor, CO 80550
MLS# IR1047723Listed by: RPM OF THE ROCKIES - New
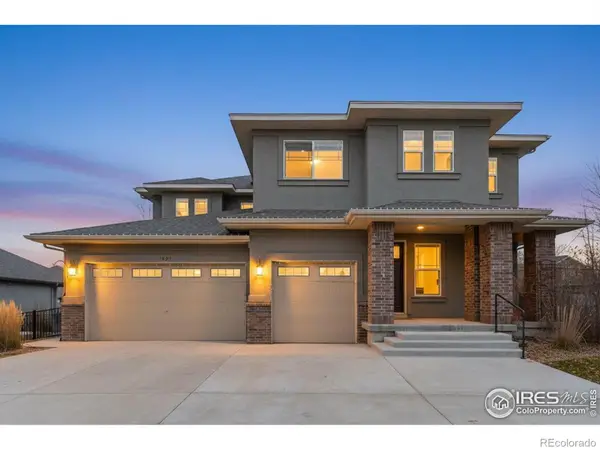 $899,000Active6 beds 6 baths5,325 sq. ft.
$899,000Active6 beds 6 baths5,325 sq. ft.7027 Ruidoso Drive, Windsor, CO 80550
MLS# IR1047707Listed by: BETTER HOMES AND GARDENS REAL ESTATE - NEUHAUS - New
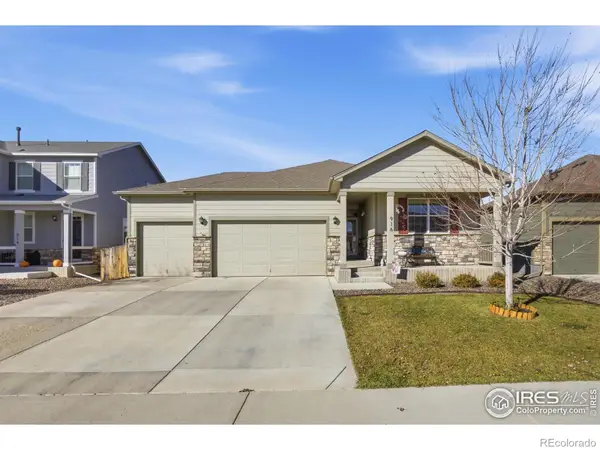 $482,500Active3 beds 3 baths1,749 sq. ft.
$482,500Active3 beds 3 baths1,749 sq. ft.916 Birchdale Court, Windsor, CO 80550
MLS# IR1047680Listed by: EXP REALTY - NORTHERN CO - New
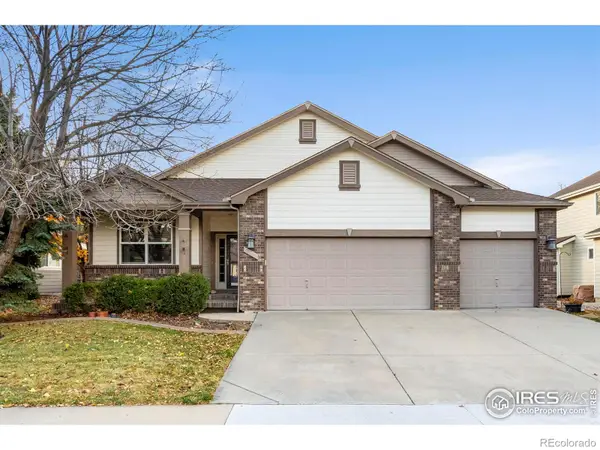 $635,000Active3 beds 2 baths3,613 sq. ft.
$635,000Active3 beds 2 baths3,613 sq. ft.5328 Moonlight Bay Drive, Windsor, CO 80528
MLS# IR1047685Listed by: GROUP HARMONY - New
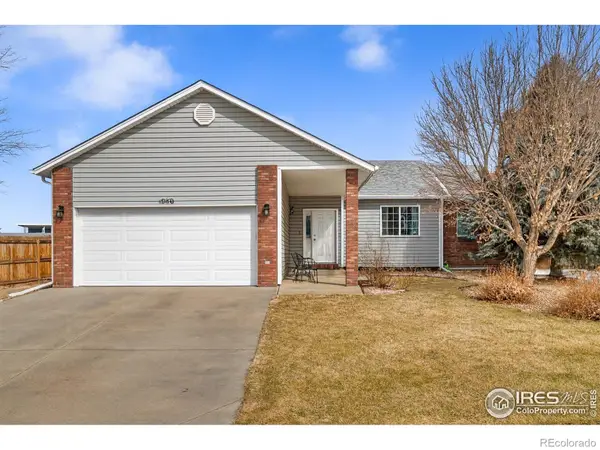 $475,000Active3 beds 2 baths2,364 sq. ft.
$475,000Active3 beds 2 baths2,364 sq. ft.1240 Westwood Drive, Windsor, CO 80550
MLS# IR1047690Listed by: GROUP HARMONY - New
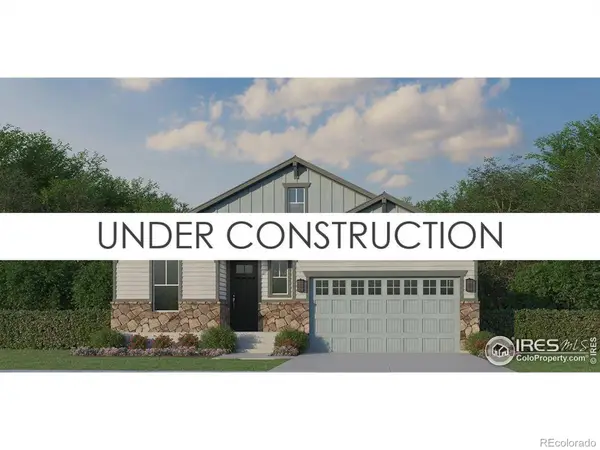 $799,000Active4 beds 3 baths2,688 sq. ft.
$799,000Active4 beds 3 baths2,688 sq. ft.1854 Equinox Drive, Windsor, CO 80550
MLS# IR1047674Listed by: AMERICAN LEGEND HOMES LLC - Open Sat, 10am to 5pmNew
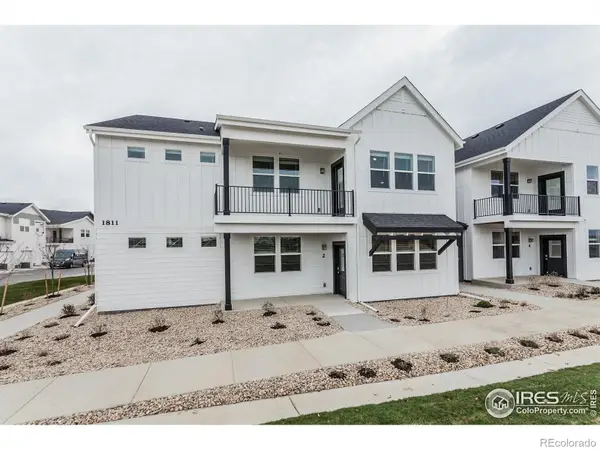 $406,680Active2 beds 2 baths1,171 sq. ft.
$406,680Active2 beds 2 baths1,171 sq. ft.1811 Bounty Drive #2, Windsor, CO 80550
MLS# IR1047562Listed by: RE/MAX ALLIANCE-FTC SOUTH
