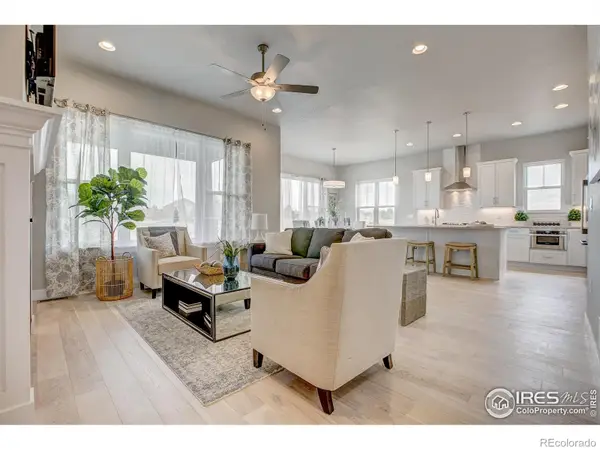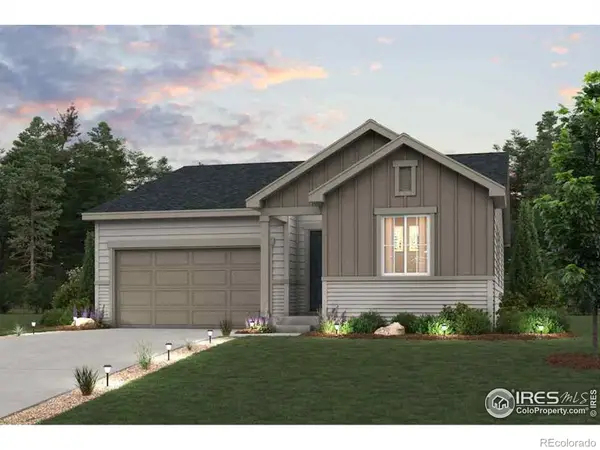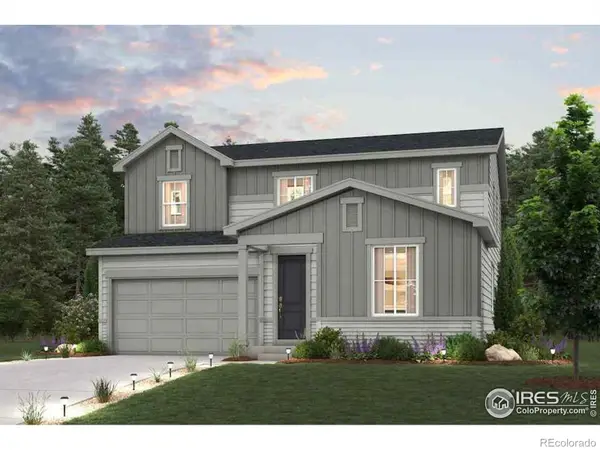6780 Crooked Stick Drive, Windsor, CO 80550
Local realty services provided by:Better Homes and Gardens Real Estate Kenney & Company
6780 Crooked Stick Drive,Windsor, CO 80550
$897,000
- 5 Beds
- 4 Baths
- 4,236 sq. ft.
- Single family
- Active
Listed by:jill leichliter9704437789
Office:re/max alliance-loveland
MLS#:IR1039968
Source:ML
Price summary
- Price:$897,000
- Price per sq. ft.:$211.76
About this home
Seller financing available! Experience the best of both worlds: watch golfers tee off across the street on Hole 4 or chill on your back deck overlooking a beautiful, peaceful pond. Thoughtfully designed custom home in prestigious Highland Meadows Golf Course neighborhood. This beautiful home in the Poudre School District features 5 bedrooms, 4 bathrooms, plus a main-floor office and a 3-car garage. New plush carpet on main floor. Most of the bedrooms have walk-in closets. Kitchen is set up for entertainment with a huge island which seats 6. Cabinets have soft-close drawers and lots of pull-outs. Stay organized with the mudroom right inside the garage door. Wonderful morning sun lights the living room, dining room, and kitchen. The basement features 2 bedrooms sharing a Jack-and-Jill bathroom with 2 separate sink areas and a separate shower/water closet. Another bedroom/office in the basement shares a double-sided fireplace with the family room. Garden level basement has a wet bar with island and space for workout area. Flip up workspace and sink in unfinished area of basement. Outside, choose sun or shade under the extended, partially covered deck and lower concrete patio overlooking the peaceful pond. Fenced back yard is Xeriscaped and includes pet-friendly turf and a pre-wired spot for a hot tub. Side yard can be fenced to create a larger, grassy fenced area. Greenbelt on one side. Amazing amenities include pool, outdoor tennis, and future pickleball. New clubhouse with full gym, huge hot tub, dry sauna, kitchen, firepit, and grilling area. No HOA fees.
Contact an agent
Home facts
- Year built:2012
- Listing ID #:IR1039968
Rooms and interior
- Bedrooms:5
- Total bathrooms:4
- Full bathrooms:1
- Half bathrooms:1
- Living area:4,236 sq. ft.
Heating and cooling
- Cooling:Ceiling Fan(s), Central Air
- Heating:Forced Air
Structure and exterior
- Roof:Composition
- Year built:2012
- Building area:4,236 sq. ft.
- Lot area:0.23 Acres
Schools
- High school:Fossil Ridge
- Middle school:Preston
- Elementary school:Other
Utilities
- Water:Public
- Sewer:Public Sewer
Finances and disclosures
- Price:$897,000
- Price per sq. ft.:$211.76
- Tax amount:$8,351 (2024)
New listings near 6780 Crooked Stick Drive
 $300,000Active2 beds 2 baths1,039 sq. ft.
$300,000Active2 beds 2 baths1,039 sq. ft.124 Beacon Way, Windsor, CO 80550
MLS# IR1023233Listed by: GROUP HARMONY $583,760Active3 beds 3 baths1,994 sq. ft.
$583,760Active3 beds 3 baths1,994 sq. ft.910 Hummocky Way, Windsor, CO 80550
MLS# IR1025668Listed by: RE/MAX ALLIANCE-FTC SOUTH $609,800Active4 beds 3 baths3,493 sq. ft.
$609,800Active4 beds 3 baths3,493 sq. ft.1932 Thundercloud Drive, Windsor, CO 80550
MLS# IR1026825Listed by: RESIDENT REALTY $474,500Active4 beds 3 baths2,338 sq. ft.
$474,500Active4 beds 3 baths2,338 sq. ft.1274 Baker Pass Street, Severance, CO 80550
MLS# IR1030894Listed by: TALLENT CO. REAL ESTATE $839,000Active4 beds 4 baths3,773 sq. ft.
$839,000Active4 beds 4 baths3,773 sq. ft.8412 Cromwell Circle, Windsor, CO 80528
MLS# IR1036471Listed by: RE/MAX ALLIANCE-FTC DWTN $259,000Active2 beds 2 baths928 sq. ft.
$259,000Active2 beds 2 baths928 sq. ft.707 3rd Street #5, Windsor, CO 80550
MLS# IR1038174Listed by: P REALTY LLC $289,500Active2 beds 2 baths1,006 sq. ft.
$289,500Active2 beds 2 baths1,006 sq. ft.1335 Lake Circle #E, Windsor, CO 80550
MLS# IR1040316Listed by: EXP REALTY LLC $569,900Active4 beds 3 baths2,914 sq. ft.
$569,900Active4 beds 3 baths2,914 sq. ft.1960 Thundercloud Drive, Windsor, CO 80550
MLS# IR1041692Listed by: GROUP CENTERRA- Open Sat, 10am to 6pmNew
 $568,650Active3 beds 2 baths3,247 sq. ft.
$568,650Active3 beds 2 baths3,247 sq. ft.858 Mesic Lane, Windsor, CO 80550
MLS# IR1044650Listed by: RE/MAX ALLIANCE-FTC SOUTH - Open Sat, 10am to 6pmNew
 $596,550Active4 beds 3 baths2,410 sq. ft.
$596,550Active4 beds 3 baths2,410 sq. ft.874 Mesic Lane, Windsor, CO 80550
MLS# IR1044651Listed by: RE/MAX ALLIANCE-FTC SOUTH
