8241 White Owl Court, Windsor, CO 80550
Local realty services provided by:Better Homes and Gardens Real Estate Kenney & Company
Listed by: julie thompson9703136326
Office: black feather realty
MLS#:IR1050166
Source:ML
Price summary
- Price:$835,000
- Price per sq. ft.:$231.94
About this home
Welcome to this charming 5-bedroom, 3 1/2-bath home located in the highly sought-after High Pointe Estates. This exclusive community features scenic walking trails, a community pool, clubhouse, park, tennis courts, pickleball courts, basketball court and even a place for street hockey! It is conveniently situated just minutes away from multiple golf courses, shopping areas, restaurants, and Blue Arena. As you enter this updated open floor plan home, you will be welcomed by a spacious office equipped with custom-built cabinets and a matching desk catering perfectly to professional needs. The gourmet kitchen showcases stunning granite countertops, maple cabinets, stylish backsplash, gas range complete with a new range hood, drawer microwave, walk-in pantry, and a generously sized island with exquisite custom trim. This remarkable kitchen effortlessly flows to the dining area and a large family room, which features an impressive custom-built stone fireplace. The upgraded Enviro gas log fireplace, remote-controlled and offers various lighting options, sets the stage for a cozy yet sophisticated ambiance. Throughout most of the main level, you will find real hardwood flooring. Step outside to enjoy the roomy patio, complete with a wood-burning fireplace and a built-in gas grill-perfect for relaxation or entertaining guests. The beautifully landscaped yard backs onto a greenbelt for enhanced privacy. Take the open staircase to discover three spacious bedrooms with new carpeting and a laundry room on the upper level. The primary suite features a luxurious bath with a walk-in shower, a large soaking tub, and granite countertops with dual sinks. The spacious custom-built walk-in closet is sure to impress. The newly finished basement offers engineered hardwood flooring, two additional bedrooms, a full ensuite bath & walk-in closet, a kitchenette, a family room, and storage, providing extra living space for your needs. The 3 car garage includes a heater and shelving.
Contact an agent
Home facts
- Year built:2017
- Listing ID #:IR1050166
Rooms and interior
- Bedrooms:5
- Total bathrooms:4
- Full bathrooms:3
- Half bathrooms:1
- Living area:3,600 sq. ft.
Heating and cooling
- Cooling:Ceiling Fan(s), Central Air
- Heating:Forced Air
Structure and exterior
- Roof:Composition
- Year built:2017
- Building area:3,600 sq. ft.
- Lot area:0.26 Acres
Schools
- High school:Mountain View
- Middle school:High Plains
- Elementary school:High Plains
Utilities
- Water:Public
- Sewer:Public Sewer
Finances and disclosures
- Price:$835,000
- Price per sq. ft.:$231.94
- Tax amount:$6,486 (2024)
New listings near 8241 White Owl Court
- New
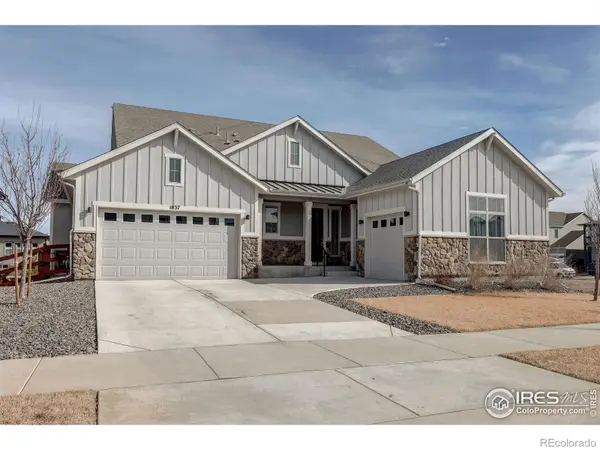 $995,000Active5 beds 5 baths4,381 sq. ft.
$995,000Active5 beds 5 baths4,381 sq. ft.1837 Crisp Air Drive, Windsor, CO 80550
MLS# IR1051370Listed by: CENTURY 21 ELEVATED - New
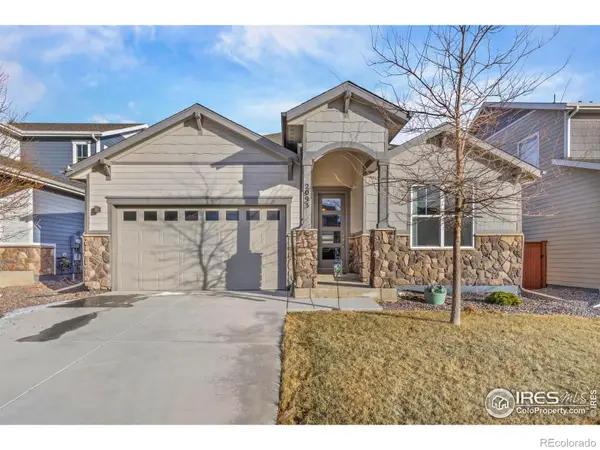 $670,000Active4 beds 3 baths3,460 sq. ft.
$670,000Active4 beds 3 baths3,460 sq. ft.2093 Gather Court, Windsor, CO 80550
MLS# IR1051355Listed by: RE/MAX ALLIANCE-FTC SOUTH - Open Sat, 12:30 to 2pmNew
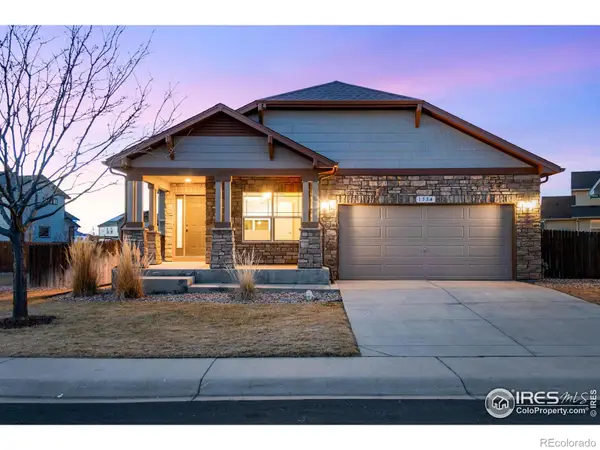 $475,000Active2 beds 2 baths2,994 sq. ft.
$475,000Active2 beds 2 baths2,994 sq. ft.1554 Benfleet Court, Windsor, CO 80550
MLS# IR1051338Listed by: GROUP CENTERRA - Open Sat, 11am to 1pmNew
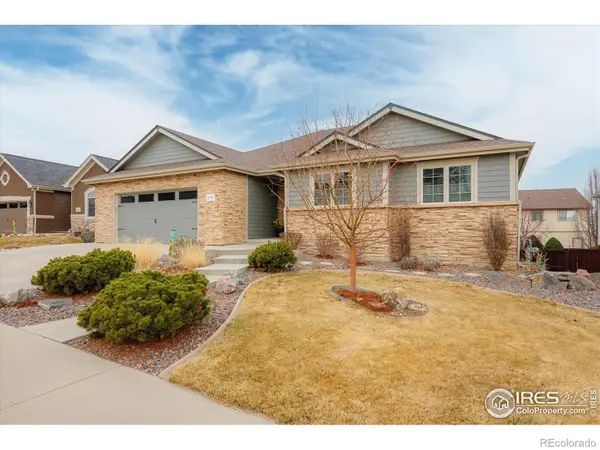 $715,000Active4 beds 3 baths3,048 sq. ft.
$715,000Active4 beds 3 baths3,048 sq. ft.2086 Cape Hatteras Drive, Windsor, CO 80550
MLS# IR1051340Listed by: GROUP MULBERRY - New
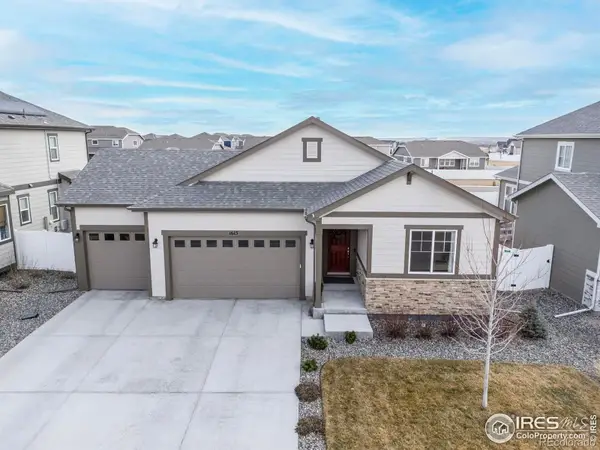 $659,900Active5 beds 3 baths3,988 sq. ft.
$659,900Active5 beds 3 baths3,988 sq. ft.1615 Illingworth Drive, Windsor, CO 80550
MLS# IR1051331Listed by: TARA TOOLEY - Coming Soon
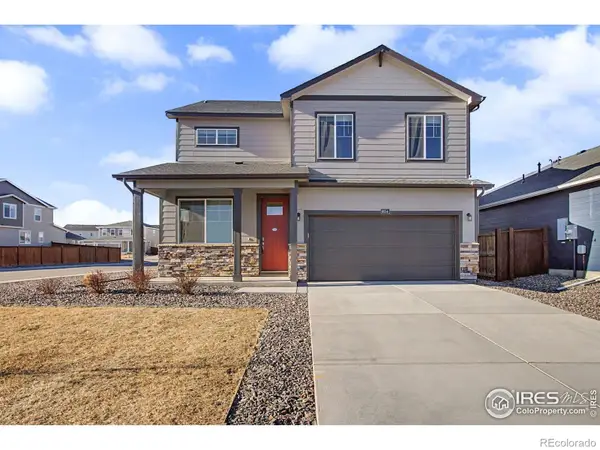 $515,000Coming Soon4 beds 3 baths
$515,000Coming Soon4 beds 3 baths6054 Holstein Drive, Fort Collins, CO 80528
MLS# IR1051291Listed by: FORT COLLINS REAL ESTATE, LLC - New
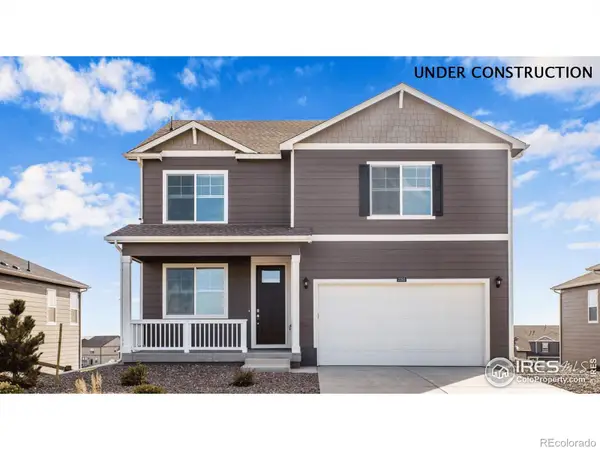 $499,900Active4 beds 3 baths2,546 sq. ft.
$499,900Active4 beds 3 baths2,546 sq. ft.921 London Way, Severance, CO 80550
MLS# IR1051294Listed by: DR HORTON REALTY LLC - New
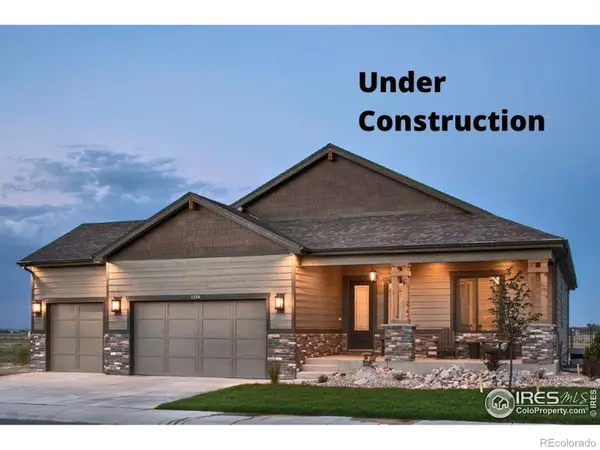 $848,376Active5 beds 3 baths3,713 sq. ft.
$848,376Active5 beds 3 baths3,713 sq. ft.823 Clydesdale Drive, Windsor, CO 80550
MLS# IR1051267Listed by: RE/MAX ALLIANCE-WINDSOR - New
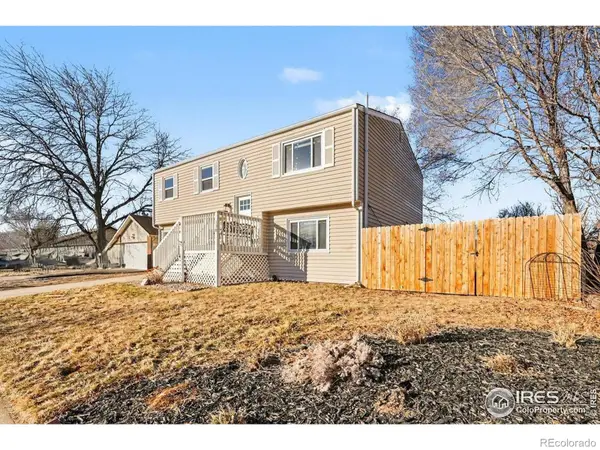 $429,900Active3 beds 2 baths1,840 sq. ft.
$429,900Active3 beds 2 baths1,840 sq. ft.138 Sunflower Drive, Windsor, CO 80550
MLS# IR1051274Listed by: RE/MAX ALLIANCE-FTC SOUTH - New
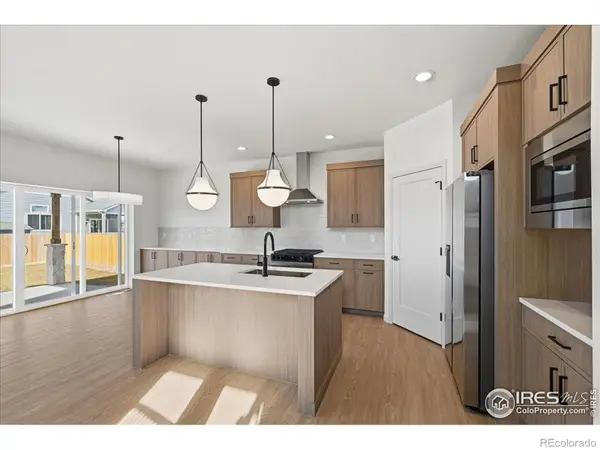 $694,735Active4 beds 4 baths2,462 sq. ft.
$694,735Active4 beds 4 baths2,462 sq. ft.28 Snowcap Drive, Windsor, CO 80550
MLS# IR1051266Listed by: RE/MAX ALLIANCE-WINDSOR

