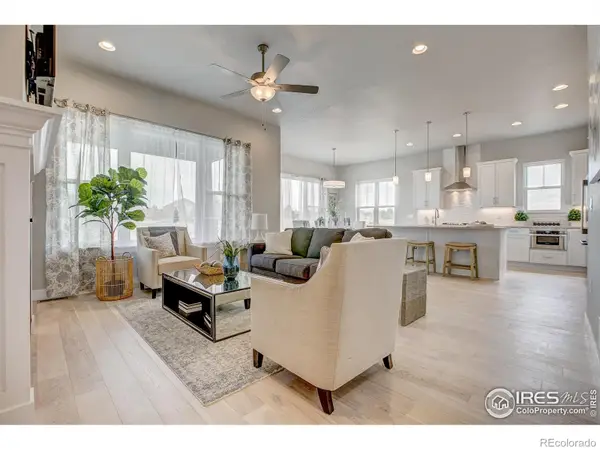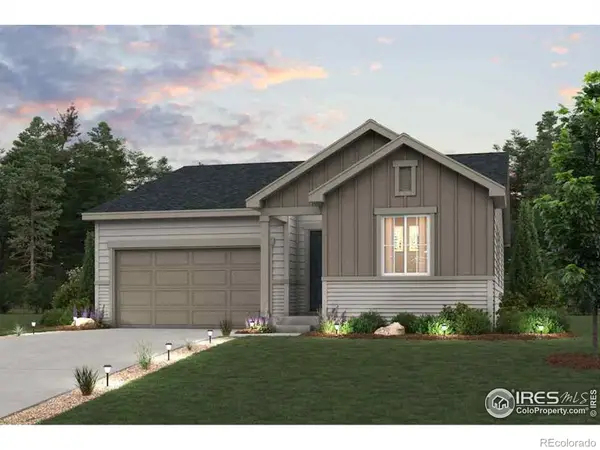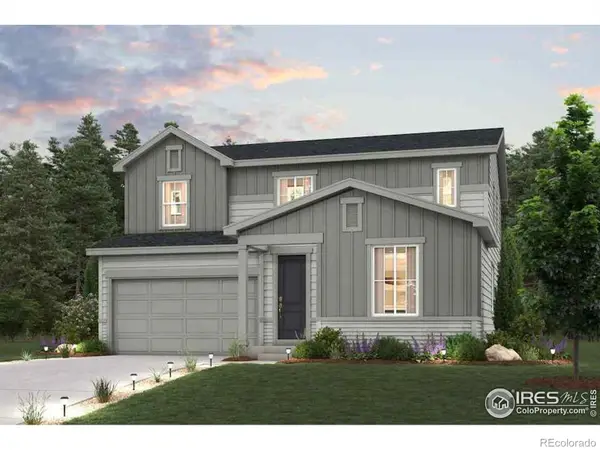8463 Annapolis Drive, Windsor, CO 80528
Local realty services provided by:Better Homes and Gardens Real Estate Kenney & Company
8463 Annapolis Drive,Windsor, CO 80528
$885,000
- 4 Beds
- 4 Baths
- 3,773 sq. ft.
- Single family
- Active
Listed by:tracys team9705670907
Office:re/max alliance-loveland
MLS#:IR1042357
Source:ML
Price summary
- Price:$885,000
- Price per sq. ft.:$234.56
About this home
Welcome to 8463 Annapolis Drive in Windsor's sought-after Country Farms Village, where thoughtful design meets resort-style living. This beautifully planned ranch home offers the ease of main-level living with two spacious bedrooms and three baths. The open layout creates a natural flow from the kitchen to the dining and living areas, making it as comfortable for quiet mornings as it is for lively gatherings with family and friends. Looking for more room to spread out? The optional finished basement expands your living space with two additional bedrooms, another full bath, a large family room, and the option to add a wet bar. Whether it's game night, holiday celebrations, or accommodating out-of-town guests, this lower level gives you the flexibility to enjoy your home exactly the way you want. Step outside to a landscaped front yard and take in the beauty of Country Farms Village, where the amenities extend well beyond your front door. Here, residents enjoy access to the Highland Meadows clubhouse featuring a sauna, hot tub, fitness center, and gathering space. Stay active with a swim in the pool, a match on the tennis courts, or a round of golf at the nearby Highland Meadows Golf Course. A pocket park and scenic walking trails wind through the community, offering plenty of opportunities to relax, recharge, and connect with neighbors. Perfectly positioned, this home provides a retreat-like setting while keeping you close to everything Northern Colorado has to offer. Downtown Windsor and Fort Collins are just minutes away, giving you easy access to dining, shopping, entertainment, and top-tier recreation. Home is to be built - can pick selection and options
Contact an agent
Home facts
- Year built:2026
- Listing ID #:IR1042357
Rooms and interior
- Bedrooms:4
- Total bathrooms:4
- Full bathrooms:2
- Half bathrooms:1
- Living area:3,773 sq. ft.
Heating and cooling
- Cooling:Ceiling Fan(s), Central Air
- Heating:Forced Air
Structure and exterior
- Roof:Composition, Metal
- Year built:2026
- Building area:3,773 sq. ft.
- Lot area:0.18 Acres
Schools
- High school:Fossil Ridge
- Middle school:Preston
- Elementary school:Other
Utilities
- Water:Public
- Sewer:Public Sewer
Finances and disclosures
- Price:$885,000
- Price per sq. ft.:$234.56
- Tax amount:$7,511 (2024)
New listings near 8463 Annapolis Drive
 $300,000Active2 beds 2 baths1,039 sq. ft.
$300,000Active2 beds 2 baths1,039 sq. ft.124 Beacon Way, Windsor, CO 80550
MLS# IR1023233Listed by: GROUP HARMONY $583,760Active3 beds 3 baths1,994 sq. ft.
$583,760Active3 beds 3 baths1,994 sq. ft.910 Hummocky Way, Windsor, CO 80550
MLS# IR1025668Listed by: RE/MAX ALLIANCE-FTC SOUTH $609,800Active4 beds 3 baths3,493 sq. ft.
$609,800Active4 beds 3 baths3,493 sq. ft.1932 Thundercloud Drive, Windsor, CO 80550
MLS# IR1026825Listed by: RESIDENT REALTY $474,500Active4 beds 3 baths2,338 sq. ft.
$474,500Active4 beds 3 baths2,338 sq. ft.1274 Baker Pass Street, Severance, CO 80550
MLS# IR1030894Listed by: TALLENT CO. REAL ESTATE $839,000Active4 beds 4 baths3,773 sq. ft.
$839,000Active4 beds 4 baths3,773 sq. ft.8412 Cromwell Circle, Windsor, CO 80528
MLS# IR1036471Listed by: RE/MAX ALLIANCE-FTC DWTN $259,000Active2 beds 2 baths928 sq. ft.
$259,000Active2 beds 2 baths928 sq. ft.707 3rd Street #5, Windsor, CO 80550
MLS# IR1038174Listed by: P REALTY LLC $289,500Active2 beds 2 baths1,006 sq. ft.
$289,500Active2 beds 2 baths1,006 sq. ft.1335 Lake Circle #E, Windsor, CO 80550
MLS# IR1040316Listed by: EXP REALTY LLC $569,900Active4 beds 3 baths2,914 sq. ft.
$569,900Active4 beds 3 baths2,914 sq. ft.1960 Thundercloud Drive, Windsor, CO 80550
MLS# IR1041692Listed by: GROUP CENTERRA- Open Sat, 10am to 6pmNew
 $568,650Active3 beds 2 baths3,247 sq. ft.
$568,650Active3 beds 2 baths3,247 sq. ft.858 Mesic Lane, Windsor, CO 80550
MLS# IR1044650Listed by: RE/MAX ALLIANCE-FTC SOUTH - Open Sat, 10am to 6pmNew
 $596,550Active4 beds 3 baths2,410 sq. ft.
$596,550Active4 beds 3 baths2,410 sq. ft.874 Mesic Lane, Windsor, CO 80550
MLS# IR1044651Listed by: RE/MAX ALLIANCE-FTC SOUTH
