8541 Allenbrook Drive, Windsor, CO 80550
Local realty services provided by:Better Homes and Gardens Real Estate Kenney & Company
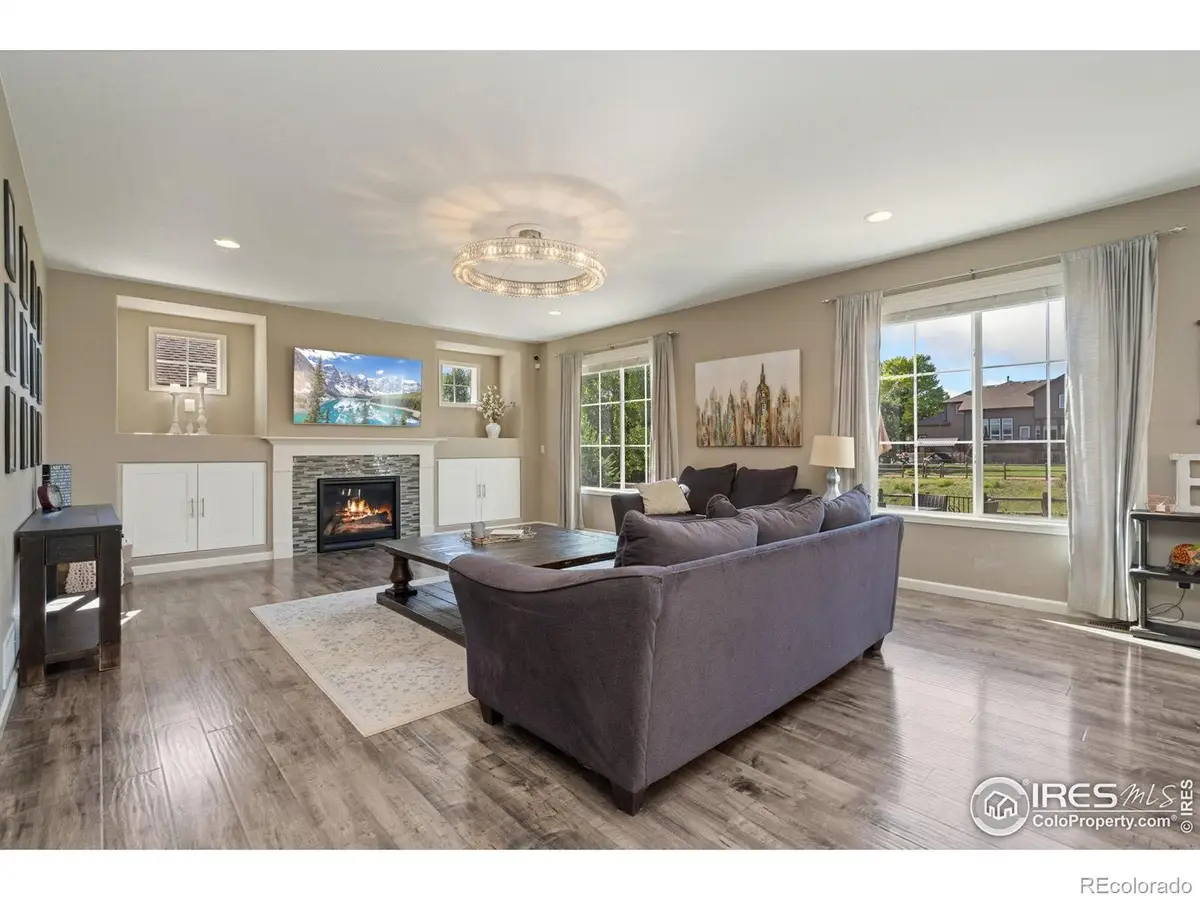

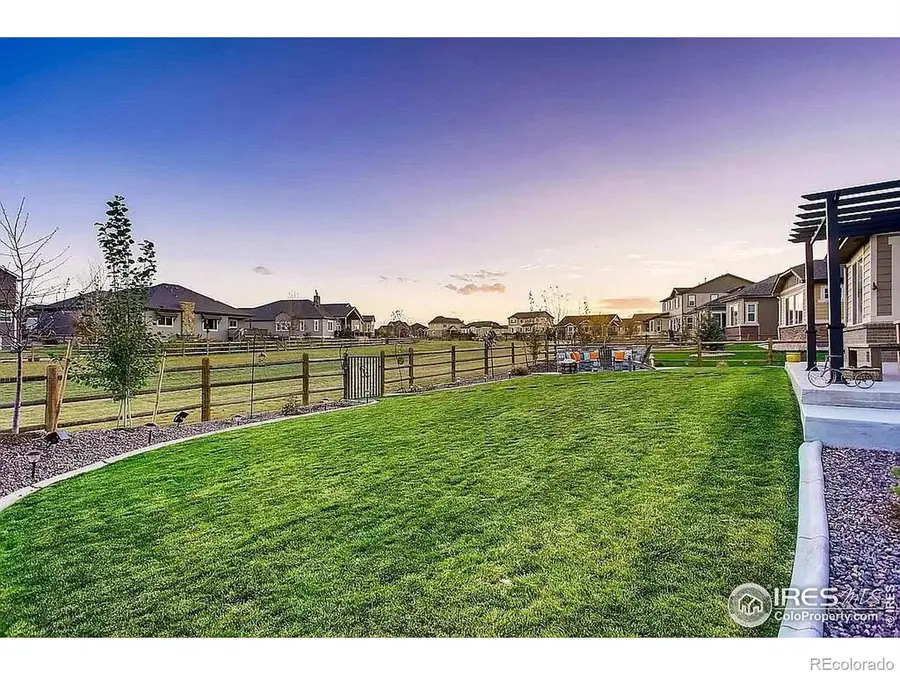
8541 Allenbrook Drive,Windsor, CO 80550
$899,900
- 5 Beds
- 4 Baths
- 4,442 sq. ft.
- Single family
- Active
Listed by:melissa conant9706726262
Office:c3 real estate solutions, llc.
MLS#:IR1040280
Source:ML
Price summary
- Price:$899,900
- Price per sq. ft.:$202.59
About this home
PEACEFUL, SERENE, BEAUTIFUL home waiting for you to come take a look! This custom-crafted home complete with high end Restoration Hardware light fixtures has been wonderfully cared for and has a modern luxury finish that is easy to love. Discover the charm of this Colorado casual retreat, where elegance meets modern luxury. Inside, you will find endless entertainment options between the main level and beautifully finished basement. Elaborate Eat-in kitchen with island, coffee bar and separate pantry. Don't miss the custom crafted wet bar complete with custom cabinetry, two private/hidden rooms in the basement include the kiddos retreat within the back side of the wine room and a hidden storage or bug out room behind the right-side cabinet of the entertainment center. The primary suite includes your dream closet and large 5 piece bath. Outside, your backyard oasis awaits with breathtaking views of community open spaces that you can enjoy from multiple sitting areas. The neighborhood itself offers a diverse array of amenities, including tennis courts, swimming pool, and numerous walking and running trails, making it perfect for active lifestyles. Furniture in house is negotiable!
Contact an agent
Home facts
- Year built:2016
- Listing Id #:IR1040280
Rooms and interior
- Bedrooms:5
- Total bathrooms:4
- Full bathrooms:3
- Half bathrooms:1
- Living area:4,442 sq. ft.
Heating and cooling
- Cooling:Central Air
- Heating:Forced Air
Structure and exterior
- Roof:Composition
- Year built:2016
- Building area:4,442 sq. ft.
- Lot area:0.23 Acres
Schools
- High school:Mountain View
- Middle school:Conrad Ball
- Elementary school:High Plains
Utilities
- Water:Public
- Sewer:Public Sewer
Finances and disclosures
- Price:$899,900
- Price per sq. ft.:$202.59
- Tax amount:$7,743 (2024)
New listings near 8541 Allenbrook Drive
- New
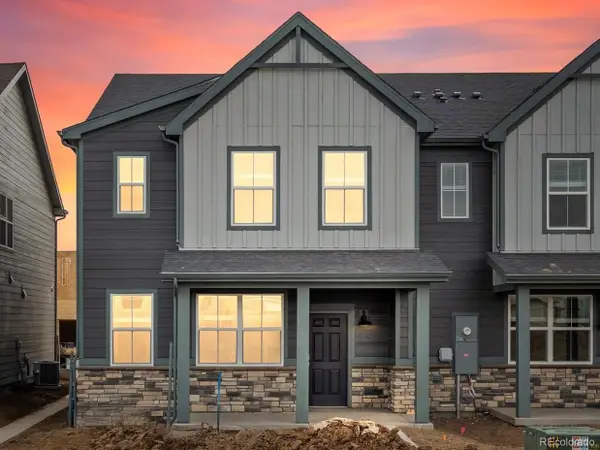 $441,990Active3 beds 3 baths1,879 sq. ft.
$441,990Active3 beds 3 baths1,879 sq. ft.1622 Riverplace Drive #1, Windsor, CO 80550
MLS# 9946904Listed by: KERRIE A. YOUNG (INDEPENDENT) - New
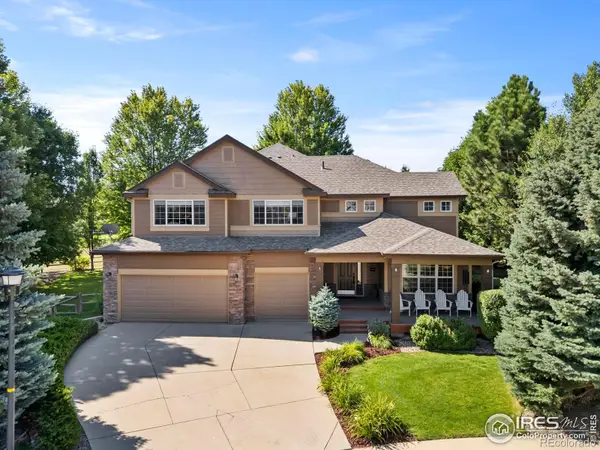 $894,500Active6 beds 5 baths4,620 sq. ft.
$894,500Active6 beds 5 baths4,620 sq. ft.8134 Islander Court, Windsor, CO 80528
MLS# IR1041355Listed by: GROUP CENTERRA - New
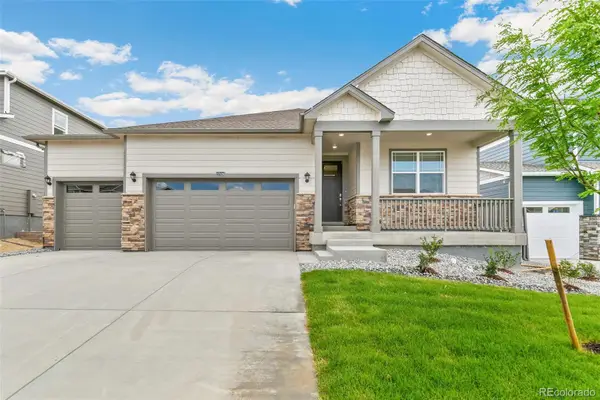 $545,000Active4 beds 2 baths3,427 sq. ft.
$545,000Active4 beds 2 baths3,427 sq. ft.832 Elias Tarn Drive, Severance, CO 80550
MLS# 6918375Listed by: D.R. HORTON REALTY, LLC - New
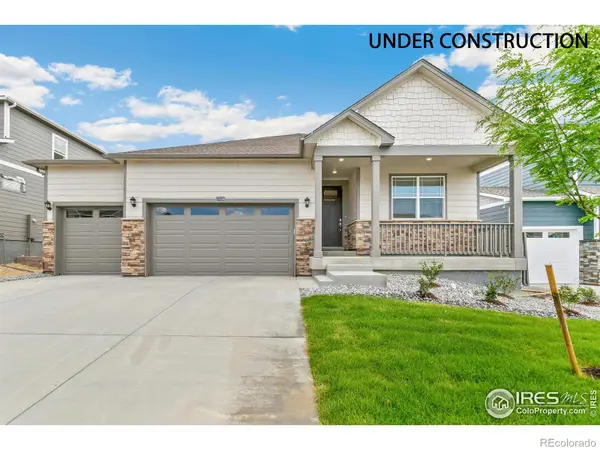 $545,000Active4 beds 2 baths3,427 sq. ft.
$545,000Active4 beds 2 baths3,427 sq. ft.832 Elias Tarn Drive, Severance, CO 80550
MLS# IR1041268Listed by: DR HORTON REALTY LLC - Coming Soon
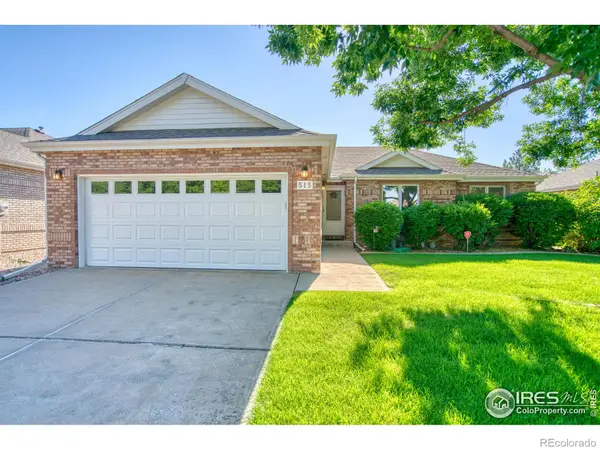 $480,000Coming Soon3 beds 3 baths
$480,000Coming Soon3 beds 3 baths515 Trailwood Circle, Windsor, CO 80550
MLS# IR1041245Listed by: HAYDEN OUTDOORS - WINDSOR - New
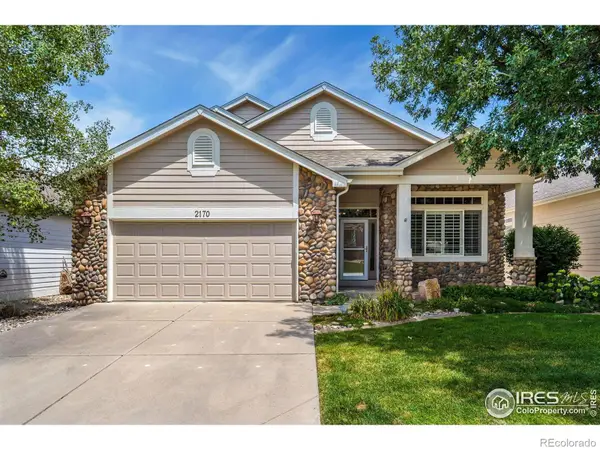 $780,000Active4 beds 4 baths4,258 sq. ft.
$780,000Active4 beds 4 baths4,258 sq. ft.2170 River West Drive, Windsor, CO 80550
MLS# IR1041233Listed by: GROUP HARMONY - Open Sat, 10am to 12pmNew
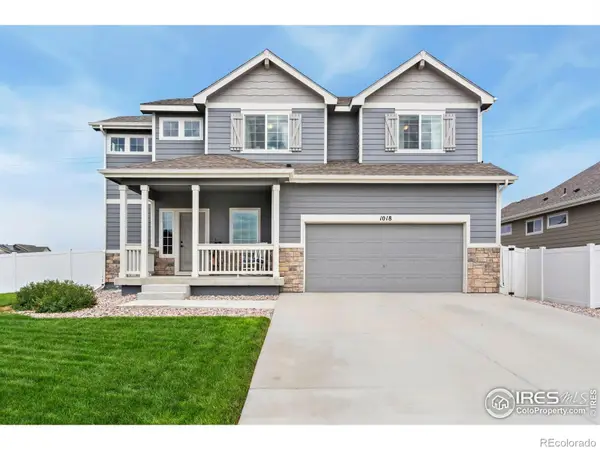 $559,000Active4 beds 3 baths2,975 sq. ft.
$559,000Active4 beds 3 baths2,975 sq. ft.1018 Kendalbrook Drive, Windsor, CO 80550
MLS# IR1041226Listed by: C3 REAL ESTATE SOLUTIONS, LLC - Open Sat, 11am to 1pmNew
 $775,000Active6 beds 5 baths4,375 sq. ft.
$775,000Active6 beds 5 baths4,375 sq. ft.5604 Congressional Court, Windsor, CO 80528
MLS# IR1041210Listed by: KELLER WILLIAMS-DTC - New
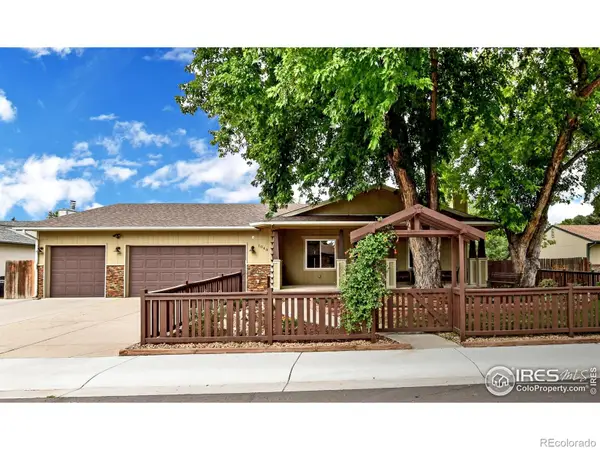 $510,000Active3 beds 3 baths1,675 sq. ft.
$510,000Active3 beds 3 baths1,675 sq. ft.1048 Hemlock Drive, Windsor, CO 80550
MLS# IR1041198Listed by: RESIDENT REALTY - New
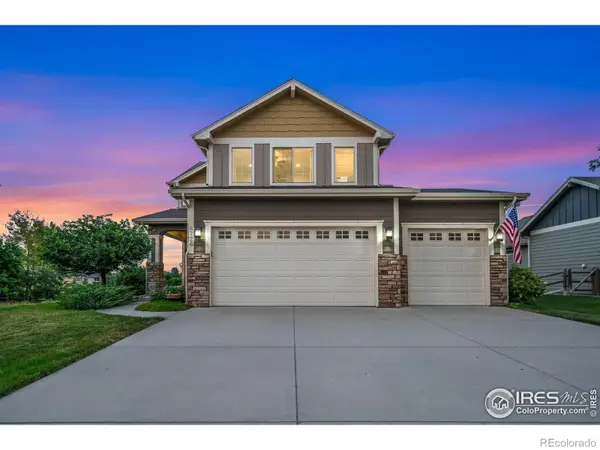 $835,000Active5 beds 4 baths3,592 sq. ft.
$835,000Active5 beds 4 baths3,592 sq. ft.8726 Blackwood Drive, Windsor, CO 80550
MLS# IR1041187Listed by: RE/MAX ALLIANCE-FTC SOUTH
