951 Warbling Drive, Windsor, CO 80550
Local realty services provided by:Better Homes and Gardens Real Estate Kenney & Company
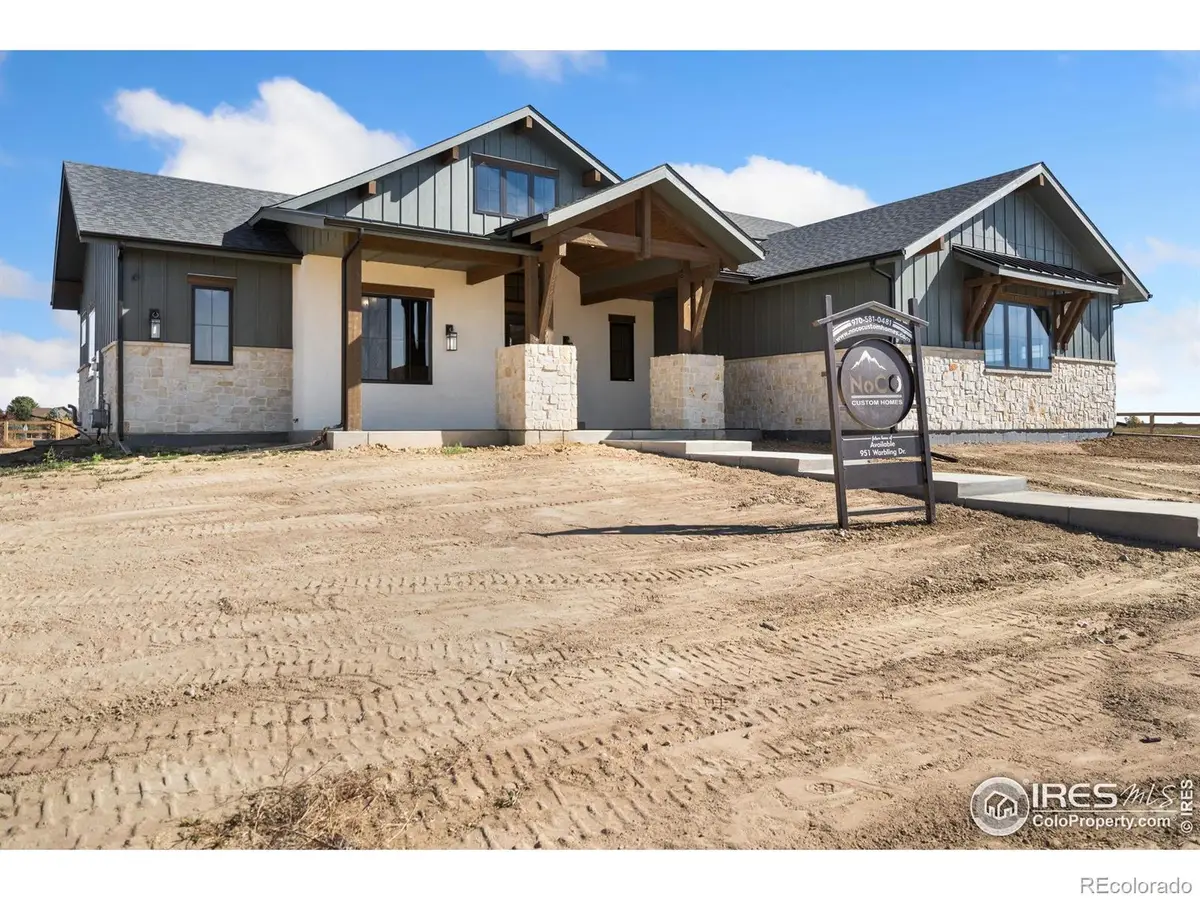


Listed by:dennis schick9702263990
Office:re/max alliance-ftc south
MLS#:IR1034119
Source:ML
Price summary
- Price:$1,529,000
- Price per sq. ft.:$291.57
About this home
MOVE IN READY! Stunning Transitional European design by NoCO Custom Homes in Windsor's hottest new community Prairie Song! Sitting on an over 3/4 acre lot, you'll be greeted by incredible curb appeal & find hand selected high-end finishes throughout, including gourmet kitchen complete w/ custom two-toned kitchen cabinetry & quartzite counters, JennAir appliances, designer lighting & fixtures, & walk-in pantry. The open plan flows effortlessly as you move into the living room w/ beamed vaulted ceilings & fluted fireplace mantle, or enjoy the fresh Colorado air on your covered back patio. Find sanctuary in the luxe primary suite complete w/ spa-like bathroom & huge walk-in closet. There's plenty of room to entertain your family & friends in the fully finished basement complete w/ expansive rec room, wet bar, media room, & home gym space. Bring your toys & cars, this home has an oversized 4-car garage & room for an outbuilding! New construction home by NoCO Custom Homes. This lot has outbuilding capability - ask listing agent for more info.
Contact an agent
Home facts
- Year built:2024
- Listing Id #:IR1034119
Rooms and interior
- Bedrooms:4
- Total bathrooms:5
- Full bathrooms:2
- Half bathrooms:2
- Living area:5,244 sq. ft.
Heating and cooling
- Cooling:Ceiling Fan(s), Central Air
- Heating:Forced Air
Structure and exterior
- Roof:Composition
- Year built:2024
- Building area:5,244 sq. ft.
- Lot area:0.79 Acres
Schools
- High school:Windsor
- Middle school:Windsor
- Elementary school:Grand View
Utilities
- Water:Public
- Sewer:Public Sewer
Finances and disclosures
- Price:$1,529,000
- Price per sq. ft.:$291.57
- Tax amount:$1,994 (2024)
New listings near 951 Warbling Drive
- New
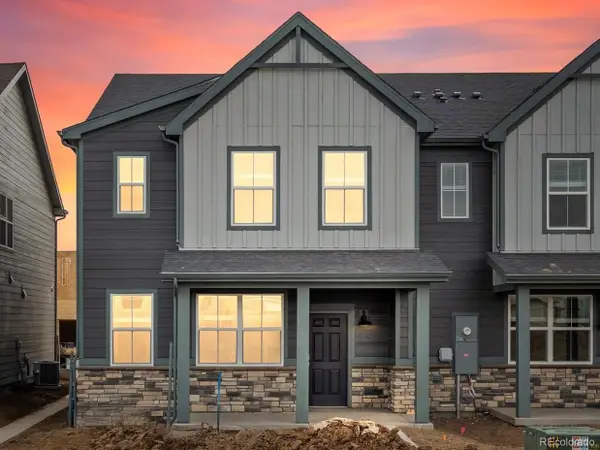 $441,990Active3 beds 3 baths1,879 sq. ft.
$441,990Active3 beds 3 baths1,879 sq. ft.1622 Riverplace Drive #1, Windsor, CO 80550
MLS# 9946904Listed by: KERRIE A. YOUNG (INDEPENDENT) - New
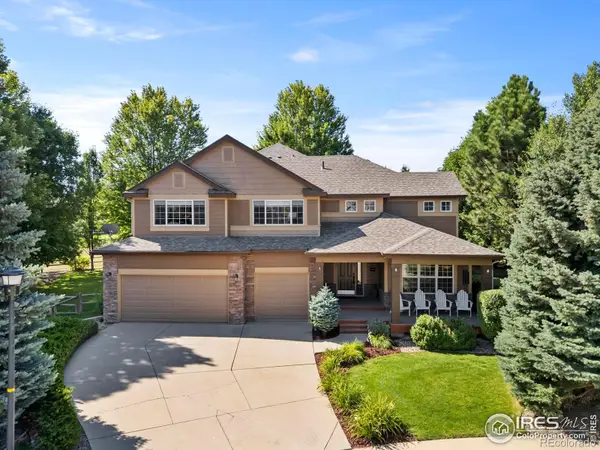 $894,500Active6 beds 5 baths4,620 sq. ft.
$894,500Active6 beds 5 baths4,620 sq. ft.8134 Islander Court, Windsor, CO 80528
MLS# IR1041355Listed by: GROUP CENTERRA - New
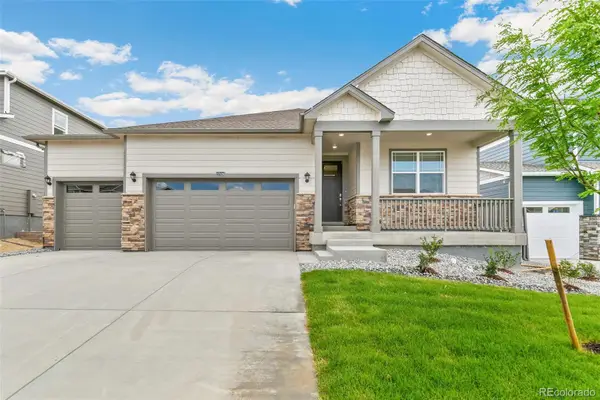 $545,000Active4 beds 2 baths3,427 sq. ft.
$545,000Active4 beds 2 baths3,427 sq. ft.832 Elias Tarn Drive, Severance, CO 80550
MLS# 6918375Listed by: D.R. HORTON REALTY, LLC - New
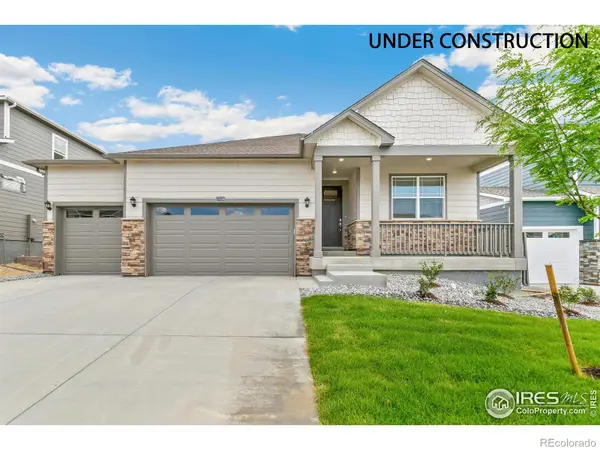 $545,000Active4 beds 2 baths3,427 sq. ft.
$545,000Active4 beds 2 baths3,427 sq. ft.832 Elias Tarn Drive, Severance, CO 80550
MLS# IR1041268Listed by: DR HORTON REALTY LLC - Coming Soon
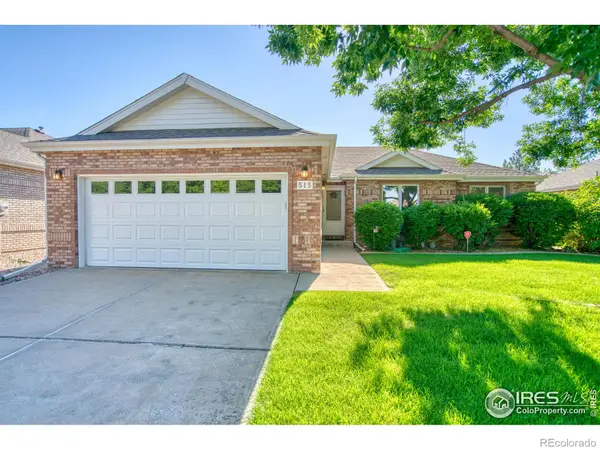 $480,000Coming Soon3 beds 3 baths
$480,000Coming Soon3 beds 3 baths515 Trailwood Circle, Windsor, CO 80550
MLS# IR1041245Listed by: HAYDEN OUTDOORS - WINDSOR - New
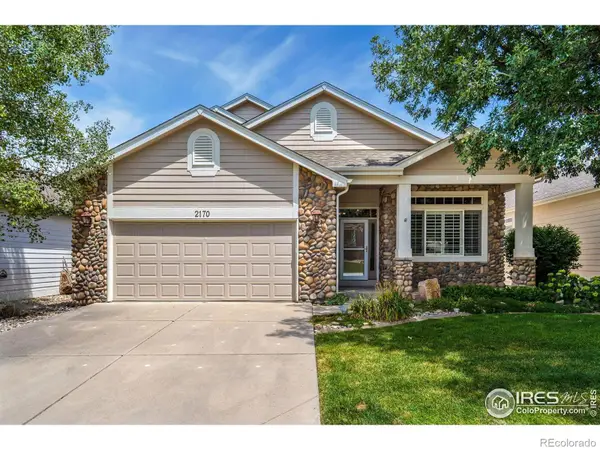 $780,000Active4 beds 4 baths4,258 sq. ft.
$780,000Active4 beds 4 baths4,258 sq. ft.2170 River West Drive, Windsor, CO 80550
MLS# IR1041233Listed by: GROUP HARMONY - Open Sat, 10am to 12pmNew
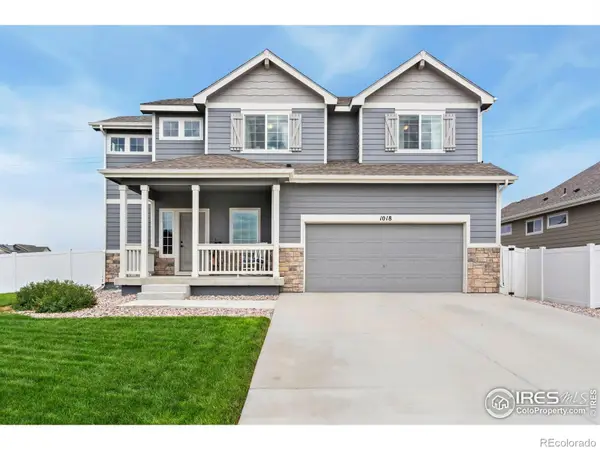 $559,000Active4 beds 3 baths2,975 sq. ft.
$559,000Active4 beds 3 baths2,975 sq. ft.1018 Kendalbrook Drive, Windsor, CO 80550
MLS# IR1041226Listed by: C3 REAL ESTATE SOLUTIONS, LLC - Open Sat, 11am to 1pmNew
 $775,000Active6 beds 5 baths4,375 sq. ft.
$775,000Active6 beds 5 baths4,375 sq. ft.5604 Congressional Court, Windsor, CO 80528
MLS# IR1041210Listed by: KELLER WILLIAMS-DTC - New
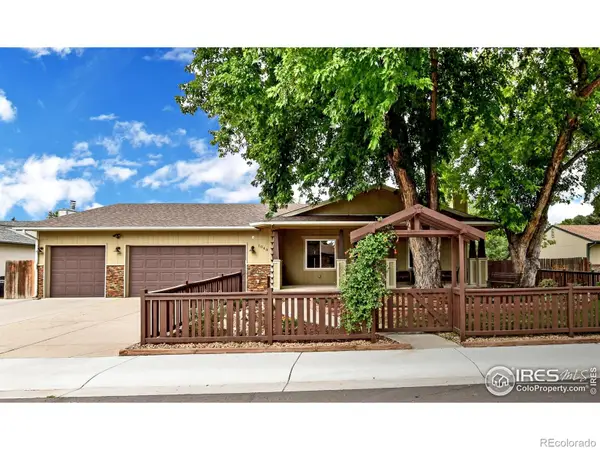 $510,000Active3 beds 3 baths1,675 sq. ft.
$510,000Active3 beds 3 baths1,675 sq. ft.1048 Hemlock Drive, Windsor, CO 80550
MLS# IR1041198Listed by: RESIDENT REALTY - New
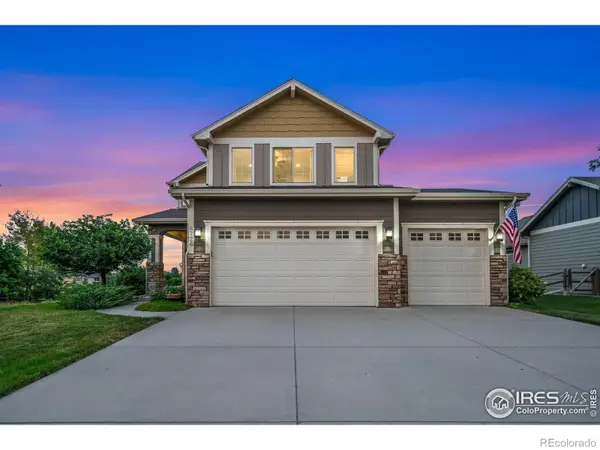 $835,000Active5 beds 4 baths3,592 sq. ft.
$835,000Active5 beds 4 baths3,592 sq. ft.8726 Blackwood Drive, Windsor, CO 80550
MLS# IR1041187Listed by: RE/MAX ALLIANCE-FTC SOUTH
