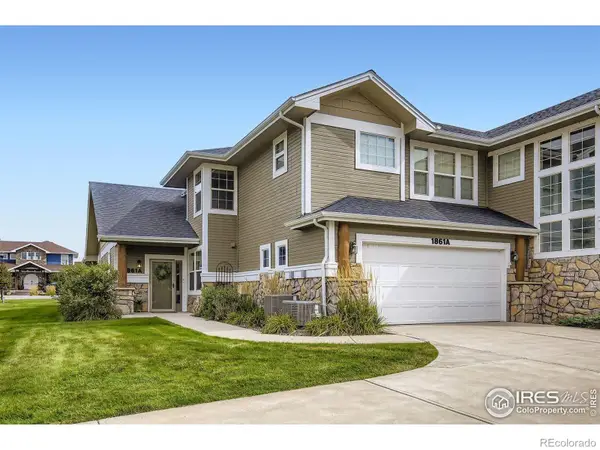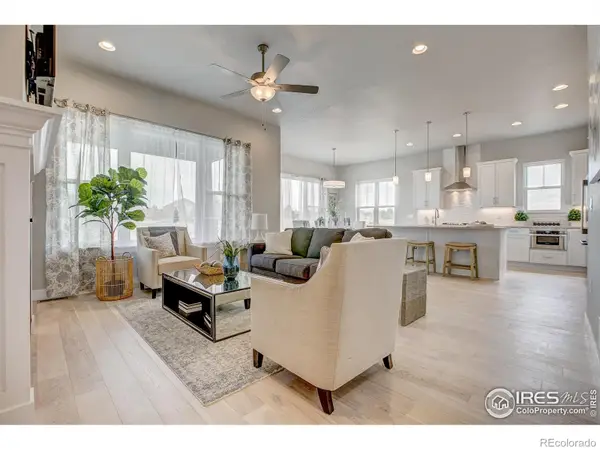960 Ridge West Drive, Windsor, CO 80550
Local realty services provided by:Better Homes and Gardens Real Estate Kenney & Company
Listed by:liz crews9705682215
Office:exp realty - northern co
MLS#:IR1044676
Source:ML
Price summary
- Price:$1,200,000
- Monthly HOA dues:$45.83
About this home
An earthy luxury masterpiece with mountain views, artisan craftsmanship, and serene privacy on a lush half-acre backing to open space and a private community fishing pond. The enclosed courtyard garden greets you with a tranquil escape. Every detail has been meticulously selected, from the jaw-dropping vaulted wood clad ceiling crowning the heart of the home in warm beauty, to the custom solid wood doors, and the 100+ year old Heart of Pine floors reclaimed from a Floridian riverbed. The front solid stone step, the towering 360-degree wrapped stone fireplace, and gorgeous sandstone kitchen countertops were all locally sourced creating a cohesive design. Hand-forged iron details accentuate bespoke bracing, railings, and fixtures. Warm terracotta tiles guide you from the mud room, to the open dining space, walk-in pantry, and kitchen featuring stainless steel appliances, Sub Zero refrigerator, and Wolf gas cooktop. Off the kitchen, the elevated gazebo offers a three-season haven while connecting to the covered deck stretching across the full breath of the home. Inside, as the rooms fill with natural light, walk past the music room to the natural wood built-ins that define your dream office. The primary suite features new carpet, a fully remodeled spa-style bath with luxury soaking tub, walk-in shower with waterfall glass surround, private laundry, and expansive walk-in closet. The finished walk-out basement includes a pool table, brand new quartz wet bar, flagstone patio, guest suite with renovated bath, two additional bedrooms with updated Jack and Jill bath, second laundry, storage, and a private wine cellar. The oversized 25' x 39' three car garage features a highly desirable dog wash station and impressive solid wood garage doors. Low $550/year HOA and no metro tax! Close to grocery, restaurants, and I-25, this home is true perfection.
Contact an agent
Home facts
- Year built:2002
- Listing ID #:IR1044676
Rooms and interior
- Bedrooms:4
- Total bathrooms:4
- Full bathrooms:3
- Half bathrooms:1
Heating and cooling
- Cooling:Central Air
- Heating:Forced Air
Structure and exterior
- Roof:Composition
- Year built:2002
Schools
- High school:Fossil Ridge
- Middle school:Preston
- Elementary school:Bethke
Utilities
- Water:Public
Finances and disclosures
- Price:$1,200,000
- Tax amount:$8,038 (2024)
New listings near 960 Ridge West Drive
 $525,000Active2 beds 3 baths1,906 sq. ft.
$525,000Active2 beds 3 baths1,906 sq. ft.1897 Seadrift Drive #A, Windsor, CO 80550
MLS# IR1042203Listed by: NEXTHOME FOUNDATIONS $529,900Active2 beds 3 baths1,906 sq. ft.
$529,900Active2 beds 3 baths1,906 sq. ft.1861 Seadrift Drive #A, Windsor, CO 80550
MLS# IR1043697Listed by: RE/MAX PROFESSIONALS DTC $300,000Active2 beds 2 baths1,039 sq. ft.
$300,000Active2 beds 2 baths1,039 sq. ft.124 Beacon Way, Windsor, CO 80550
MLS# IR1023233Listed by: GROUP HARMONY- Open Sat, 10am to 6pm
 $583,760Active3 beds 3 baths1,994 sq. ft.
$583,760Active3 beds 3 baths1,994 sq. ft.910 Hummocky Way, Windsor, CO 80550
MLS# IR1025668Listed by: RE/MAX ALLIANCE-FTC SOUTH  $609,800Active4 beds 3 baths3,493 sq. ft.
$609,800Active4 beds 3 baths3,493 sq. ft.1932 Thundercloud Drive, Windsor, CO 80550
MLS# IR1026825Listed by: RESIDENT REALTY $474,500Active4 beds 3 baths2,338 sq. ft.
$474,500Active4 beds 3 baths2,338 sq. ft.1274 Baker Pass Street, Severance, CO 80550
MLS# IR1030894Listed by: TALLENT CO. REAL ESTATE $839,000Active4 beds 4 baths3,773 sq. ft.
$839,000Active4 beds 4 baths3,773 sq. ft.8412 Cromwell Circle, Windsor, CO 80528
MLS# IR1036471Listed by: RE/MAX ALLIANCE-FTC DWTN $259,000Active2 beds 2 baths928 sq. ft.
$259,000Active2 beds 2 baths928 sq. ft.707 3rd Street #5, Windsor, CO 80550
MLS# IR1038174Listed by: P REALTY LLC $289,500Active2 beds 2 baths1,006 sq. ft.
$289,500Active2 beds 2 baths1,006 sq. ft.1335 Lake Circle #E, Windsor, CO 80550
MLS# IR1040316Listed by: EXP REALTY LLC
