159 Hi Country Drive #14, Winter Park, CO 80482
Local realty services provided by:Better Homes and Gardens Real Estate Kenney & Company
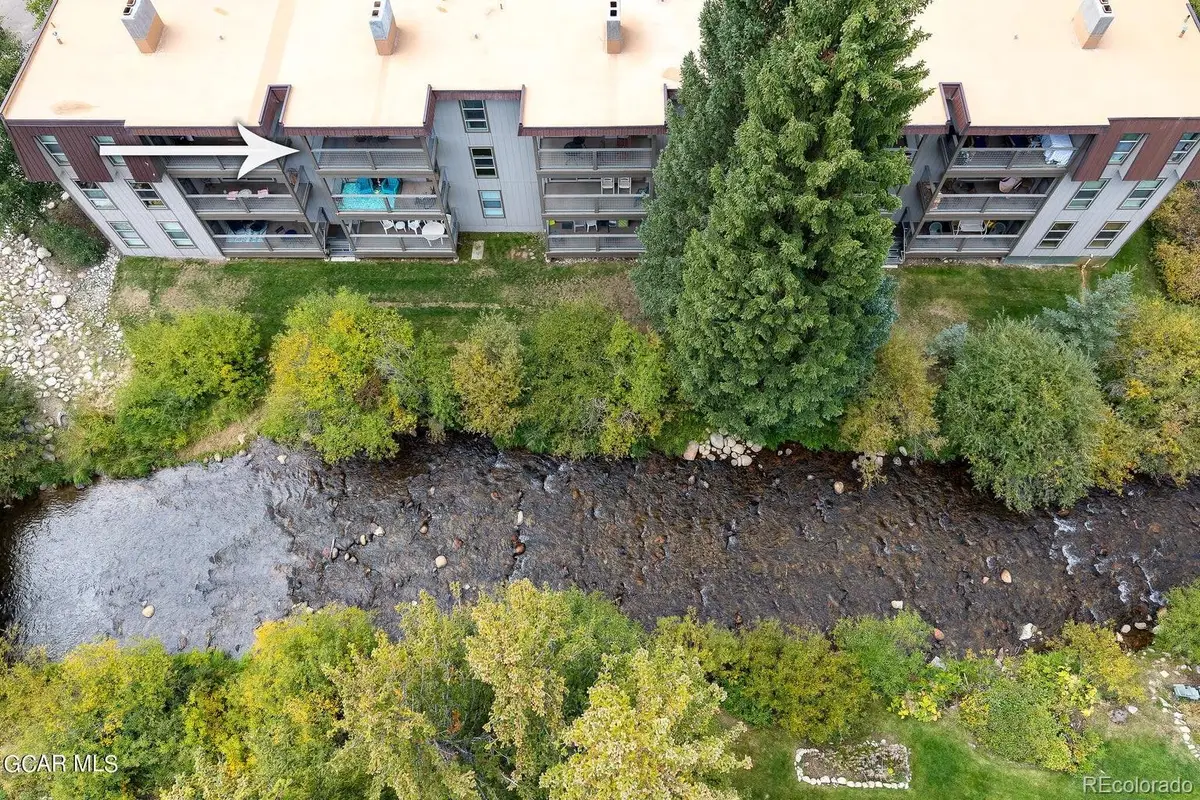
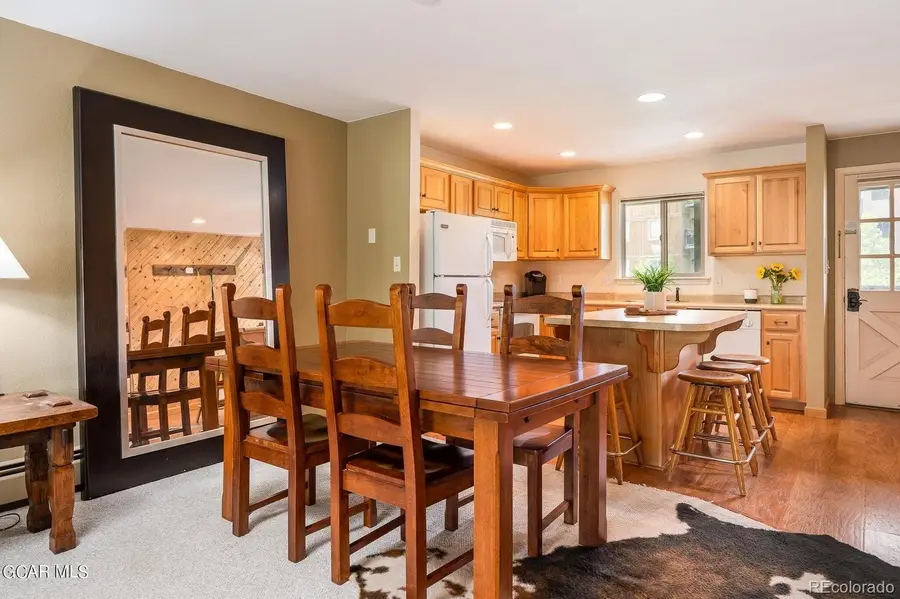
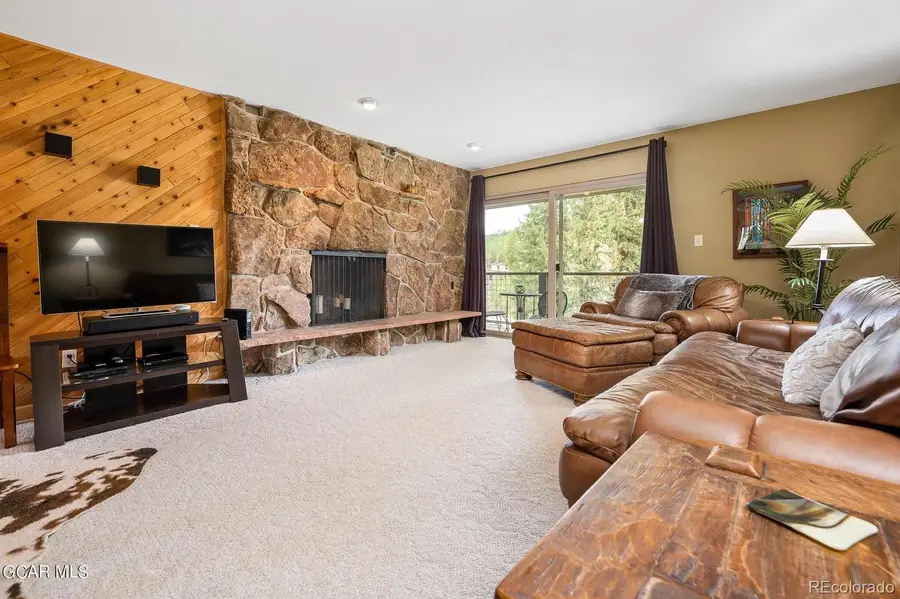
159 Hi Country Drive #14,Winter Park, CO 80482
$629,000
- 3 Beds
- 1 Baths
- 1,064 sq. ft.
- Condominium
- Pending
Listed by:katie riemenschneiderkatie@rewinterpark.com,303-885-4503
Office:real estate of winter park
MLS#:2806944
Source:ML
Price summary
- Price:$629,000
- Price per sq. ft.:$591.17
- Monthly HOA dues:$629
About this home
Don't miss out on this fabulous location and updated 2-bedroom, 2-bathroom. The open floor plan allows you to enjoy a cozy fire in the living area while others can gather in the kitchen or relax on your private deck after a long day and enjoy the sounds of the Fraser River. The unit is located on the top floor offering an added privacy. The second bedroom is very spacious and set up with bunk beds, an updated guest bath along with a washer and dryer. The Primary bedroom has an updated bathroom as well and tons of privacy while it overlooks the Fraser River. The Homeowners Association (HOA) covers your gas heating expense, adding to the overall convenience. The property also features a great clubhouse with a year-round pool, hot tub, work out room and game area for the family.
Situated in the heart of downtown Winter Park, this residence provides easy access to all the amenities, including restaurants, shopping, entertainment, concerts and events, the free bus service and awesome Fraser River Trail. The trail access out your back door is like none other. There is also a private fishing area for anyone to enjoy steps from the unit. This property comes fully furnished and turnkey ready!
Contact an agent
Home facts
- Year built:1976
- Listing Id #:2806944
Rooms and interior
- Bedrooms:3
- Total bathrooms:1
- Full bathrooms:1
- Living area:1,064 sq. ft.
Heating and cooling
- Heating:Baseboard
Structure and exterior
- Year built:1976
- Building area:1,064 sq. ft.
Schools
- High school:Middle Park
- Middle school:East Grand
- Elementary school:Fraser Valley
Utilities
- Water:Public
- Sewer:Public Sewer
Finances and disclosures
- Price:$629,000
- Price per sq. ft.:$591.17
- Tax amount:$2,404 (2024)
New listings near 159 Hi Country Drive #14
- New
 $2,395,000Active4 beds 5 baths3,088 sq. ft.
$2,395,000Active4 beds 5 baths3,088 sq. ft.125 Cedar Drive, Winter Park, CO 80482
MLS# 3347213Listed by: LOKATION REAL ESTATE - New
 $2,350,000Active5 beds 5 baths3,879 sq. ft.
$2,350,000Active5 beds 5 baths3,879 sq. ft.120 Whistlestop Circle, Winter Park, CO 80482
MLS# 1758749Listed by: REAL ESTATE OF WINTER PARK  $1,550,000Active3 beds 4 baths2,378 sq. ft.
$1,550,000Active3 beds 4 baths2,378 sq. ft.215 Bear Trail Court, Winter Park, CO 80482
MLS# 5815483Listed by: RE/MAX PROFESSIONALS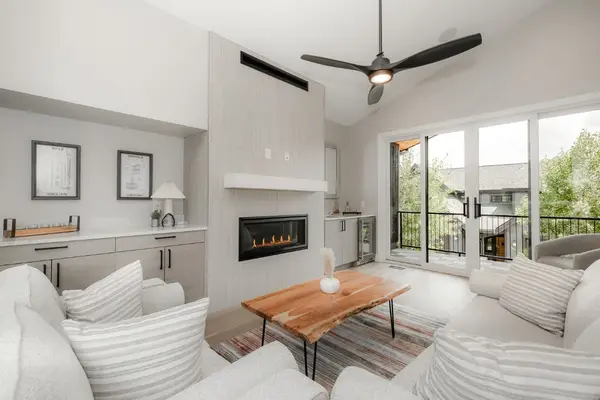 $1,199,000Active3 beds 3 baths1,306 sq. ft.
$1,199,000Active3 beds 3 baths1,306 sq. ft.374 Lake Trail #13, Winter Park, CO 80482
MLS# S1061819Listed by: KELLER WILLIAMSADVANTAGEREALTY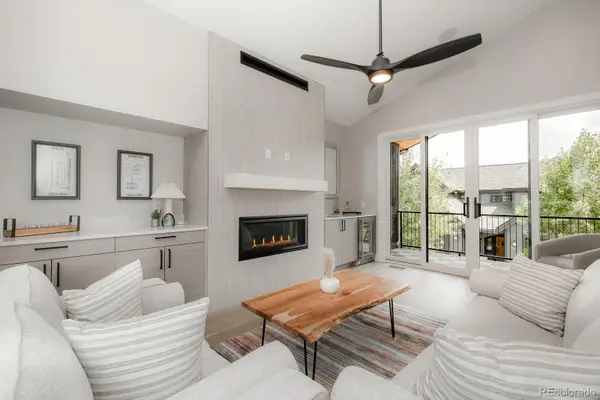 $1,199,000Active3 beds 3 baths1,306 sq. ft.
$1,199,000Active3 beds 3 baths1,306 sq. ft.374 Lake Trail, Winter Park, CO 80482
MLS# 5754847Listed by: KELLER WILLIAMS ADVANTAGE REALTY LLC $1,495,000Active3 beds 3 baths1,948 sq. ft.
$1,495,000Active3 beds 3 baths1,948 sq. ft.378 Lake Trail #9, Winter Park, CO 80482
MLS# S1061779Listed by: KELLER WILLIAMSADVANTAGEREALTY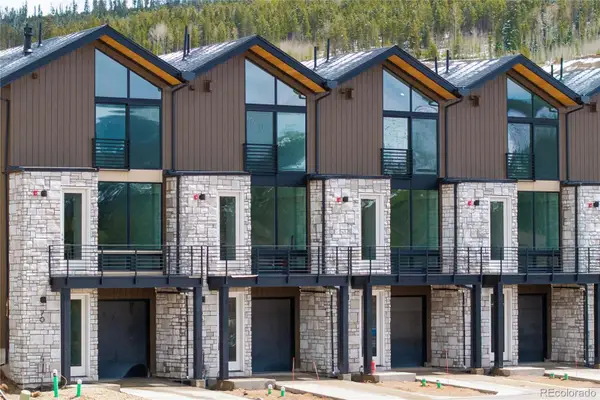 $1,199,000Active3 beds 4 baths1,716 sq. ft.
$1,199,000Active3 beds 4 baths1,716 sq. ft.56 Wheeler Road, Winter Park, CO 80482
MLS# 5555010Listed by: COMPASS - DENVER $1,225,000Active3 beds 4 baths1,716 sq. ft.
$1,225,000Active3 beds 4 baths1,716 sq. ft.34 Wheeler Road, Winter Park, CO 80482
MLS# 7698385Listed by: COMPASS - DENVER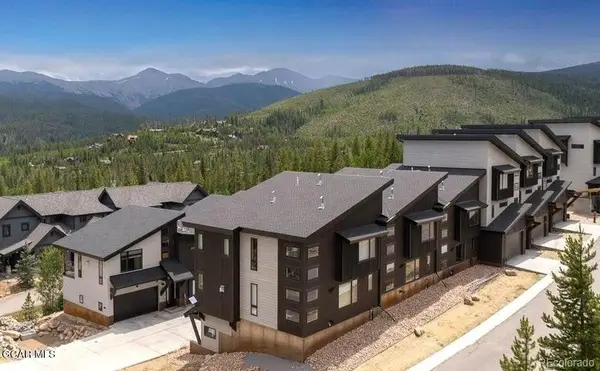 $1,495,000Active3 beds 3 baths1,948 sq. ft.
$1,495,000Active3 beds 3 baths1,948 sq. ft.378 Lake Trail, Winter Park, CO 80482
MLS# 2368511Listed by: KELLER WILLIAMS ADVANTAGE REALTY LLC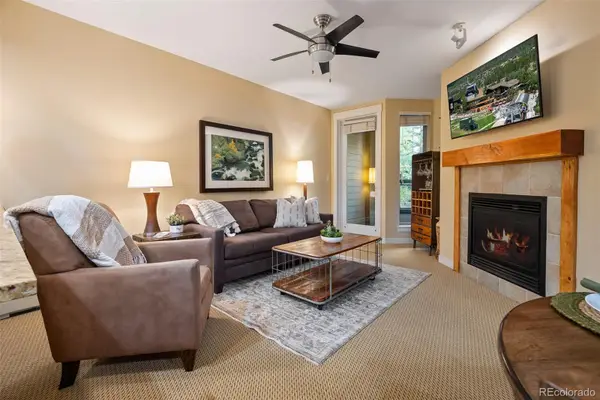 $585,000Active1 beds 1 baths712 sq. ft.
$585,000Active1 beds 1 baths712 sq. ft.670 Winter Park Drive #3307, Winter Park, CO 80482
MLS# 6293336Listed by: REAL ESTATE OF WINTER PARK
