243 Leland Creek Circle, Winter Park, CO 80482
Local realty services provided by:Better Homes and Gardens Real Estate Kenney & Company


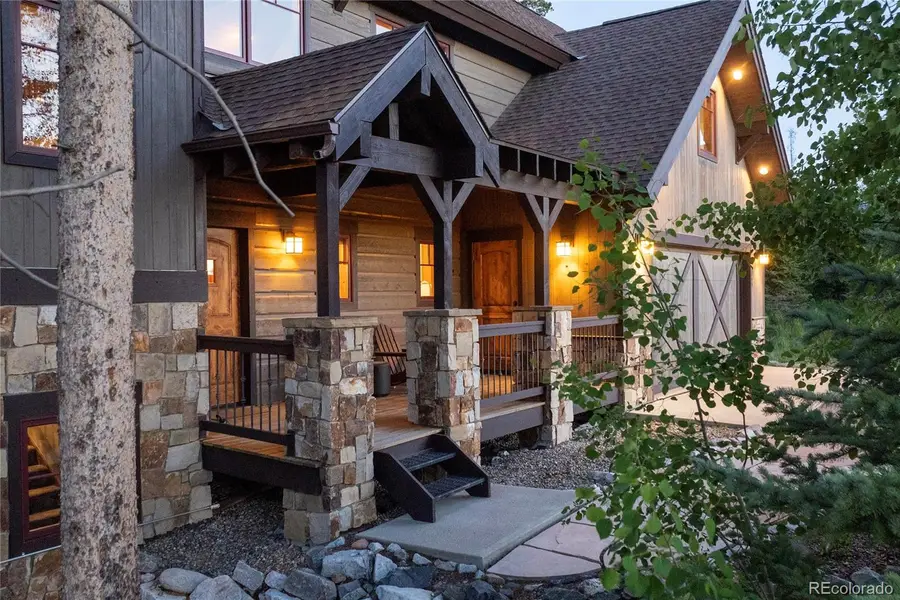
243 Leland Creek Circle,Winter Park, CO 80482
$2,750,000
- 4 Beds
- 4 Baths
- 4,896 sq. ft.
- Single family
- Active
Listed by:jennifer hughes970-726-2600
Office:real estate of winter park
MLS#:9660783
Source:ML
Price summary
- Price:$2,750,000
- Price per sq. ft.:$561.68
- Monthly HOA dues:$25
About this home
Located in the highly desirable Leland Creek, this well-built and meticulously maintained 4-bedroom, 4-bathroom home offers the ideal blend of comfort, style, and Colorado mountain living. With three spacious living areas, there's plenty of room to entertain or relax with family and friends.Take in the stunning views of the Continental Divide and enjoy beautiful sunsets over the National Forest from multiple outdoor living spaces. Inside, the home has been tastefully updated including 4 newly remodeled bathrooms. Air Conditioning throughout the home to ensure year-round comfort, an added bonus rarely found in the mountains. Step outside your door for a short walk (or bike) to access endless trails for biking, hiking, or cross-country skiing. Downtown Winer Park is a short distance away and the free shuttle to Winter Park Resort makes getting to the slopes effortless. A rare opportunity in one of Winter Park's most sought-after neighborhoods, this home is a true mountain retreat.
Contact an agent
Home facts
- Year built:2006
- Listing Id #:9660783
Rooms and interior
- Bedrooms:4
- Total bathrooms:4
- Full bathrooms:3
- Half bathrooms:1
- Living area:4,896 sq. ft.
Heating and cooling
- Cooling:Air Conditioning-Room
- Heating:Natural Gas, Radiant
Structure and exterior
- Roof:Shingle
- Year built:2006
- Building area:4,896 sq. ft.
- Lot area:0.62 Acres
Schools
- High school:Middle Park
- Middle school:East Grand
- Elementary school:Fraser Valley
Utilities
- Water:Public
- Sewer:Public Sewer
Finances and disclosures
- Price:$2,750,000
- Price per sq. ft.:$561.68
- Tax amount:$11,586 (2024)
New listings near 243 Leland Creek Circle
- New
 $625,000Active1.1 Acres
$625,000Active1.1 Acres534 Leland Creek Circle, Winter Park, CO 80482
MLS# 5458631Listed by: COLORADO DREAM PROPERTIES - New
 $2,395,000Active4 beds 5 baths3,088 sq. ft.
$2,395,000Active4 beds 5 baths3,088 sq. ft.125 Cedar Drive, Winter Park, CO 80482
MLS# 3347213Listed by: LOKATION REAL ESTATE - New
 $2,350,000Active5 beds 5 baths3,879 sq. ft.
$2,350,000Active5 beds 5 baths3,879 sq. ft.120 Whistlestop Circle, Winter Park, CO 80482
MLS# 1758749Listed by: REAL ESTATE OF WINTER PARK  $1,550,000Active3 beds 4 baths2,378 sq. ft.
$1,550,000Active3 beds 4 baths2,378 sq. ft.215 Bear Trail Court, Winter Park, CO 80482
MLS# 5815483Listed by: RE/MAX PROFESSIONALS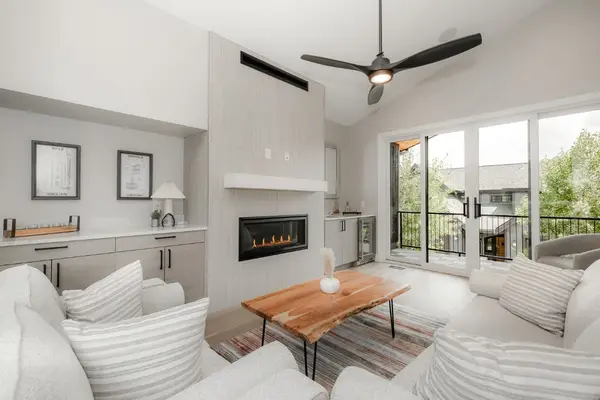 $1,199,000Active3 beds 3 baths1,306 sq. ft.
$1,199,000Active3 beds 3 baths1,306 sq. ft.374 Lake Trail #13, Winter Park, CO 80482
MLS# S1061819Listed by: KELLER WILLIAMSADVANTAGEREALTY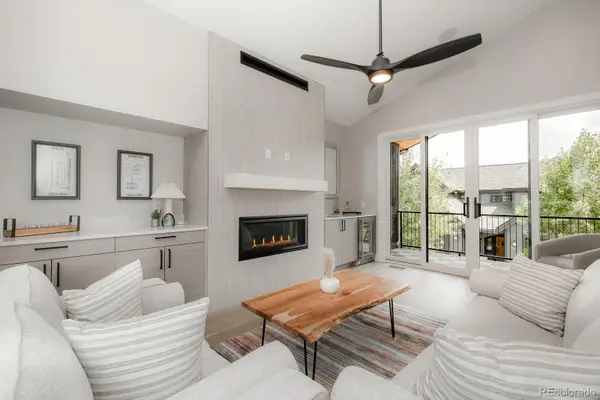 $1,199,000Active3 beds 3 baths1,306 sq. ft.
$1,199,000Active3 beds 3 baths1,306 sq. ft.374 Lake Trail, Winter Park, CO 80482
MLS# 5754847Listed by: KELLER WILLIAMS ADVANTAGE REALTY LLC $1,495,000Active3 beds 3 baths1,948 sq. ft.
$1,495,000Active3 beds 3 baths1,948 sq. ft.378 Lake Trail #9, Winter Park, CO 80482
MLS# S1061779Listed by: KELLER WILLIAMSADVANTAGEREALTY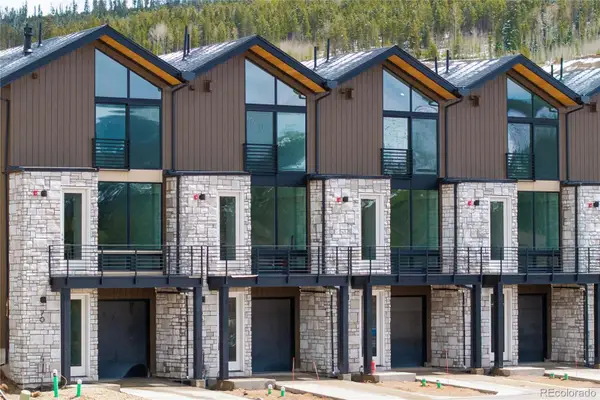 $1,199,000Active3 beds 4 baths1,716 sq. ft.
$1,199,000Active3 beds 4 baths1,716 sq. ft.56 Wheeler Road, Winter Park, CO 80482
MLS# 5555010Listed by: COMPASS - DENVER $1,225,000Active3 beds 4 baths1,716 sq. ft.
$1,225,000Active3 beds 4 baths1,716 sq. ft.34 Wheeler Road, Winter Park, CO 80482
MLS# 7698385Listed by: COMPASS - DENVER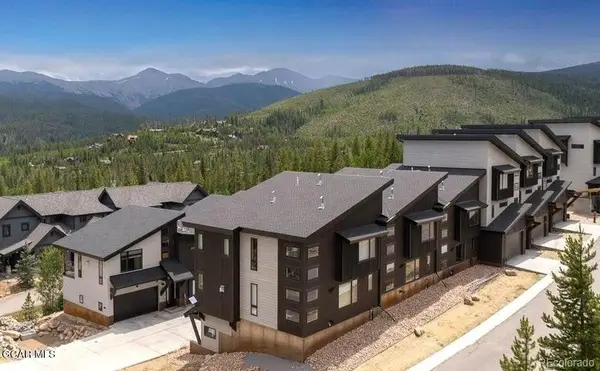 $1,495,000Active3 beds 3 baths1,948 sq. ft.
$1,495,000Active3 beds 3 baths1,948 sq. ft.378 Lake Trail, Winter Park, CO 80482
MLS# 2368511Listed by: KELLER WILLIAMS ADVANTAGE REALTY LLC
