246 Hi Country Drive #3, Winter Park, CO 80482
Local realty services provided by:Better Homes and Gardens Real Estate Kenney & Company
Listed by: jill samuelsJill@NostalgicHomes.com,303-912-0606
Office: compass - denver
MLS#:1707792
Source:ML
Price summary
- Price:$649,750
- Price per sq. ft.:$694.92
- Monthly HOA dues:$650
About this home
Hi Country Condos—a modern retreat in the heart of Winter Park, CO. Completely remodeled, this charming 2-bedroom, 2-bath home offers 935 square feet of thoughtfully designed FURNISHED living space. Immerse yourself in the warmth of a wood-burning fireplace with a classic, retro rocked surround. Enjoy the convenience of an open kitchen with solid white quartz countertops and an island featuring additional cabinets. The eat-in kitchen benefits from a window that adds a touch of natural light, complemented by window coverings throughout. New plumbing fixtures and lighting in all the right places. Both bathrooms feature full tile surround showers and comforting heat lamps. Relax on the adorable private terrace or unwind in the communal hot tub and indoor pool. The terrace has a gate leading to the open space behind the condo, storage here too. The unit is equipped with an in-home washer/dryer unit and recessed lighting. THREE TVs are mounted and included for your entertainment, one of which is outdoors. BRAND NEW furniture is also included! Located in a quiet area, this unit belongs to one of the best buildings, offering a private entrance and multiple on-site parking options. Ski shuttle stop is right out the door. Stroll to Main Street for food, beer & wine... location is outstanding! When driving by, look for Building #22.
Contact an agent
Home facts
- Year built:1978
- Listing ID #:1707792
Rooms and interior
- Bedrooms:2
- Total bathrooms:2
- Living area:935 sq. ft.
Heating and cooling
- Heating:Baseboard, Natural Gas
Structure and exterior
- Year built:1978
- Building area:935 sq. ft.
Schools
- High school:Middle Park
- Middle school:East Grand
- Elementary school:Fraser Valley
Utilities
- Water:Public
- Sewer:Public Sewer
Finances and disclosures
- Price:$649,750
- Price per sq. ft.:$694.92
- Tax amount:$2,128 (2024)
New listings near 246 Hi Country Drive #3
- New
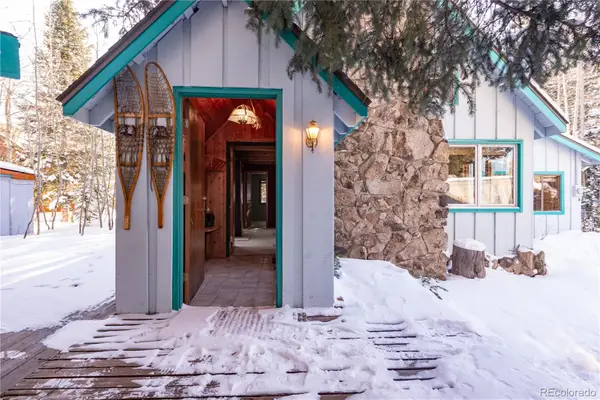 $1,075,000Active3 beds 2 baths1,280 sq. ft.
$1,075,000Active3 beds 2 baths1,280 sq. ft.294 Vasquez Road, Winter Park, CO 80482
MLS# 7929160Listed by: COLDWELL BANKER REALTY 28 - Open Sat, 11am to 5pmNew
 $1,350,000Active3 beds 4 baths1,716 sq. ft.
$1,350,000Active3 beds 4 baths1,716 sq. ft.78 Wheeler Road, Winter Park, CO 80482
MLS# 8748902Listed by: COMPASS - DENVER  $599,000Active2 beds 2 baths1,051 sq. ft.
$599,000Active2 beds 2 baths1,051 sq. ft.357 Hi Country Drive #1, Winter Park, CO 80482
MLS# 9016461Listed by: KELLER WILLIAMS ADVANTAGE REALTY LLC- Open Sat, 11am to 5pm
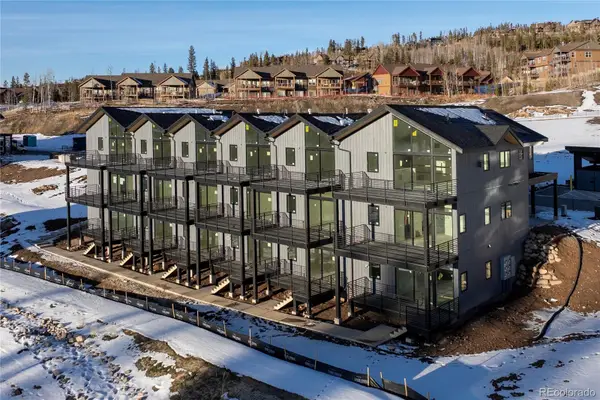 $1,675,000Active4 beds 3 baths3,134 sq. ft.
$1,675,000Active4 beds 3 baths3,134 sq. ft.101 Wheeler Road, Winter Park, CO 80482
MLS# 7214596Listed by: COMPASS - DENVER  $1,492,512Active4 beds 3 baths2,878 sq. ft.
$1,492,512Active4 beds 3 baths2,878 sq. ft.69 High Grove Loop, Winter Park, CO 80482
MLS# 6409916Listed by: KOELBEL & COMPANY $1,404,196Active3 beds 4 baths2,552 sq. ft.
$1,404,196Active3 beds 4 baths2,552 sq. ft.94 High Grove Loop, Winter Park, CO 80482
MLS# 7591984Listed by: KOELBEL & COMPANY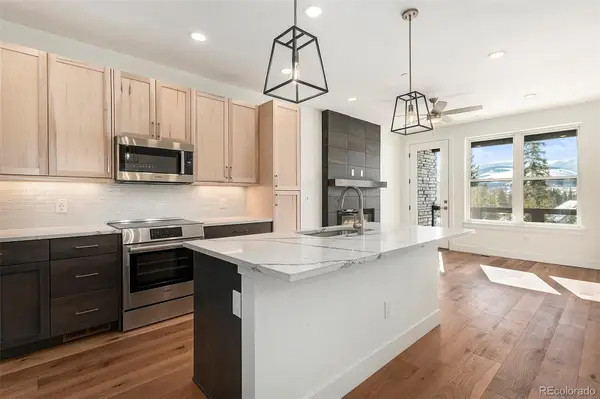 $1,360,821Active3 beds 4 baths2,429 sq. ft.
$1,360,821Active3 beds 4 baths2,429 sq. ft.86 High Grove Loop, Winter Park, CO 80482
MLS# 8204091Listed by: KOELBEL & COMPANY- Open Sat, 11am to 5pm
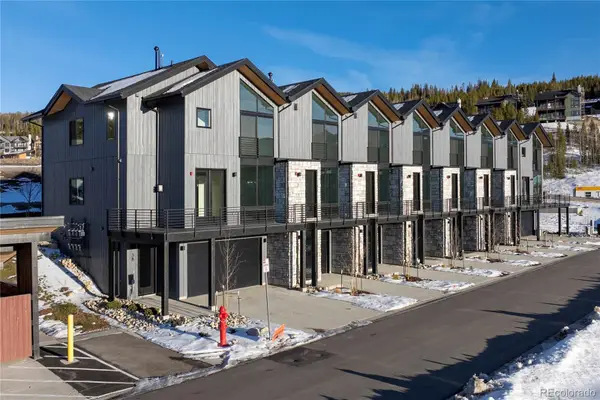 $1,595,000Active4 beds 4 baths2,115 sq. ft.
$1,595,000Active4 beds 4 baths2,115 sq. ft.38 Wheeler Road, Winter Park, CO 80482
MLS# 1596152Listed by: COMPASS - DENVER 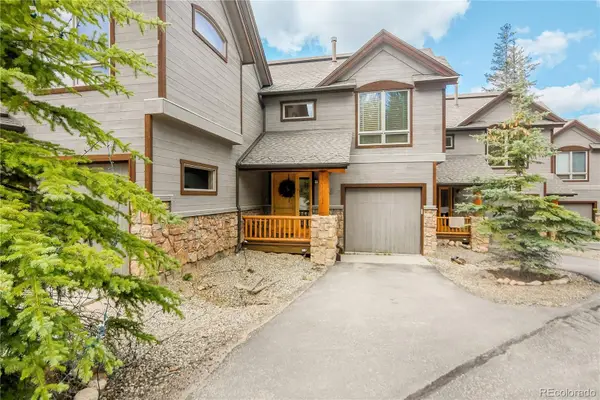 $1,225,000Active3 beds 3 baths1,742 sq. ft.
$1,225,000Active3 beds 3 baths1,742 sq. ft.203 Antler Way #2-203, Winter Park, CO 80482
MLS# 8624914Listed by: COMPASS - DENVER $2,884,860Pending4 beds 4 baths3,959 sq. ft.
$2,884,860Pending4 beds 4 baths3,959 sq. ft.57 Scenic Trail, Winter Park, CO 80482
MLS# 5101367Listed by: KOELBEL & COMPANY
