35 Sunny Ridge Lane, Winter Park, CO 80482
Local realty services provided by:Better Homes and Gardens Real Estate Kenney & Company
35 Sunny Ridge Lane,Winter Park, CO 80482
$2,343,841
- 3 Beds
- 4 Baths
- 3,306 sq. ft.
- Single family
- Active
Listed by: paula mansfielddkeller@koelbelco.com
Office: koelbel & company
MLS#:5512910
Source:ML
Price summary
- Price:$2,343,841
- Price per sq. ft.:$708.97
- Monthly HOA dues:$250
About this home
Experience elevated mountain living in this 3-bedroom, 3.5-bath single-family home nestled on an uphill terrain. Discover the convenience of an in-home elevator, main floor owner's suite, added flex space, and the luxury of an attached two-car garage. Entertaining is easy with stacked sliding glass doors leading to a front viewing deck or you can unwind on the rear private patio equipped for a hot tub. Revel in the beauty of vaulted ceilings decorated with tongue and groove cedar accents, and bask in the natural light from 10' ceilings. Enjoy nearby trails and the convenience of walking to downtown Winter Park for dining and retail adventures. Welcome to a harmonious blend of sophistication and mountain serenity in one of Rendezvous' newest home designs. *Offering $15k financing incentive
Contact an agent
Home facts
- Year built:2023
- Listing ID #:5512910
Rooms and interior
- Bedrooms:3
- Total bathrooms:4
- Full bathrooms:3
- Half bathrooms:1
- Living area:3,306 sq. ft.
Heating and cooling
- Heating:Radiant
Structure and exterior
- Roof:Shingle
- Year built:2023
- Building area:3,306 sq. ft.
- Lot area:0.04 Acres
Schools
- High school:Middle Park
- Middle school:East Grand
- Elementary school:Fraser Valley
Utilities
- Water:Public
- Sewer:Public Sewer
Finances and disclosures
- Price:$2,343,841
- Price per sq. ft.:$708.97
- Tax amount:$4,753 (2025)
New listings near 35 Sunny Ridge Lane
- New
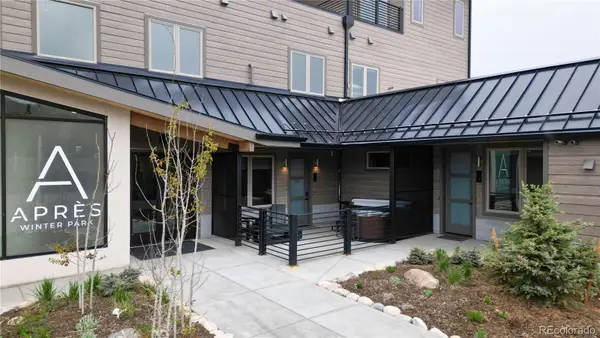 $849,000Active2 beds 2 baths1,335 sq. ft.
$849,000Active2 beds 2 baths1,335 sq. ft.78415 Us Highway 40 #2, Winter Park, CO 80482
MLS# 9692646Listed by: KENTWOOD REAL ESTATE CITY PROPERTIES - New
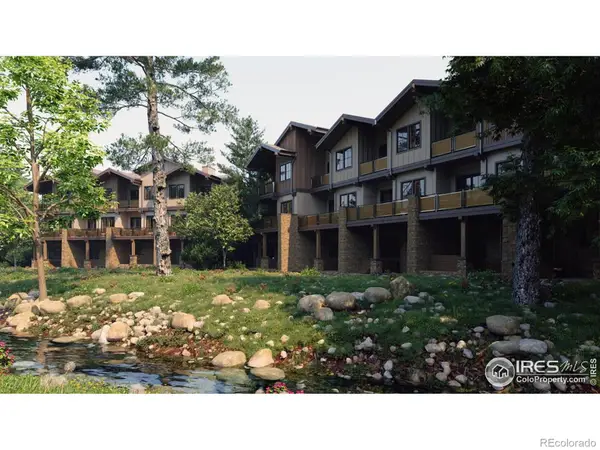 $1,975,000Active4 beds 3 baths2,329 sq. ft.
$1,975,000Active4 beds 3 baths2,329 sq. ft.185 Vasquez #B3, Winter Park, CO 80482
MLS# IR1051313Listed by: LIVE WEST REALTY - Coming SoonOpen Sat, 10 to 2am
 $1,249,900Coming Soon2 beds 2 baths
$1,249,900Coming Soon2 beds 2 baths97 Kinney Way #A, Winter Park, CO 80482
MLS# 8264165Listed by: EQUITY COLORADO REAL ESTATE - New
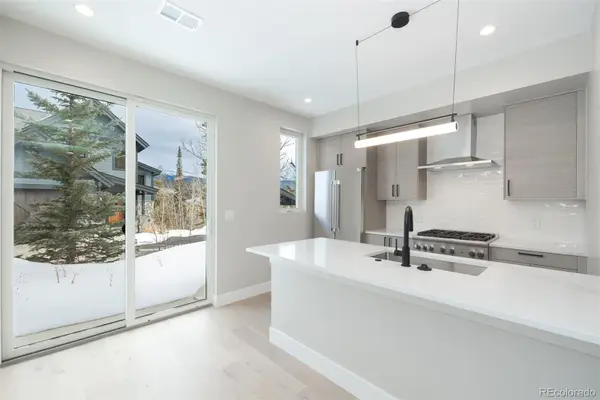 $1,050,000Active3 beds 3 baths1,306 sq. ft.
$1,050,000Active3 beds 3 baths1,306 sq. ft.380 Lake Trail, Winter Park, CO 80482
MLS# 1760584Listed by: KELLER WILLIAMS ADVANTAGE REALTY LLC 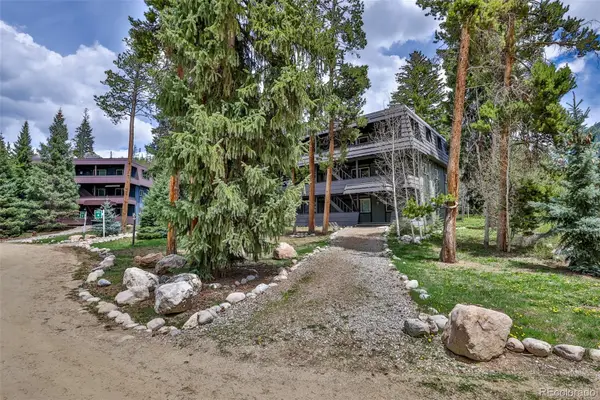 $475,000Active2 beds 1 baths637 sq. ft.
$475,000Active2 beds 1 baths637 sq. ft.466 Hi Country Drive #109, Winter Park, CO 80482
MLS# 5512581Listed by: RE/MAX PROFESSIONALS $2,850,000Active4 beds 5 baths3,995 sq. ft.
$2,850,000Active4 beds 5 baths3,995 sq. ft.313 N Woods Place, Winter Park, CO 80482
MLS# 5506161Listed by: KELLER WILLIAMS TOP OF THE ROCKIES $1,549,000Active2 beds 3 baths1,607 sq. ft.
$1,549,000Active2 beds 3 baths1,607 sq. ft.135 Fir Drive, Winter Park, CO 80482
MLS# 2985459Listed by: COLORADO REALTY 4 LESS, LLC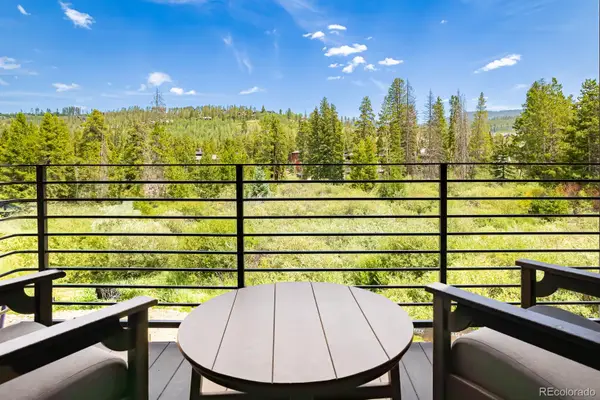 $845,000Active2 beds 2 baths1,032 sq. ft.
$845,000Active2 beds 2 baths1,032 sq. ft.720 Baker Drive #309, Winter Park, CO 80482
MLS# 8664867Listed by: REAL ESTATE OF WINTER PARK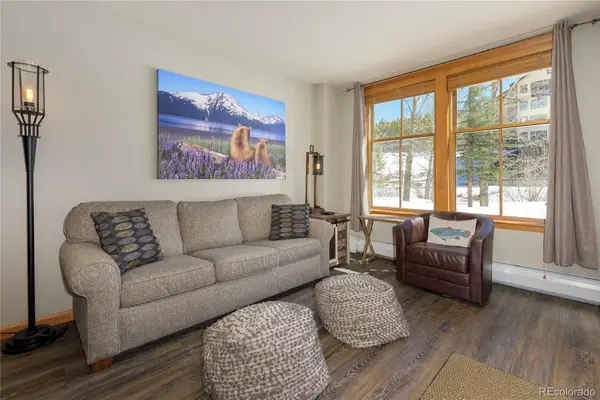 $684,900Active1 beds 1 baths588 sq. ft.
$684,900Active1 beds 1 baths588 sq. ft.201 Zephyr Way #2008, Winter Park, CO 80482
MLS# 4626921Listed by: KELLER WILLIAMS ADVANTAGE REALTY LLC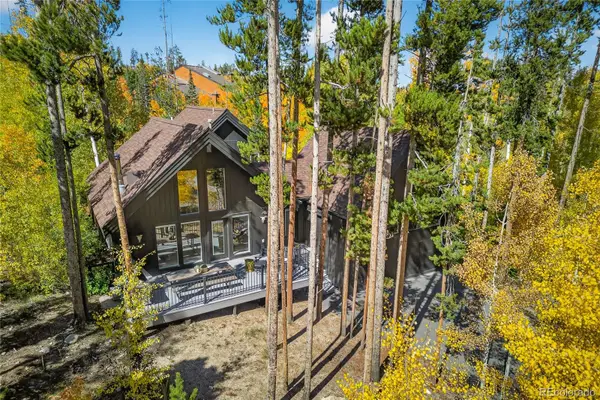 $2,100,000Active4 beds 3 baths2,316 sq. ft.
$2,100,000Active4 beds 3 baths2,316 sq. ft.499 Kings Crossing Road, Winter Park, CO 80482
MLS# 6566435Listed by: ATRIUM REALTY LLC

