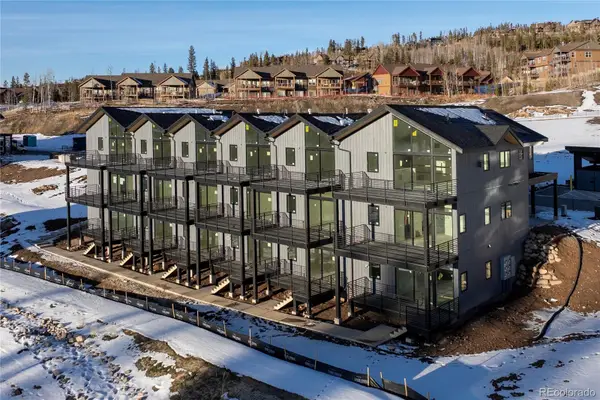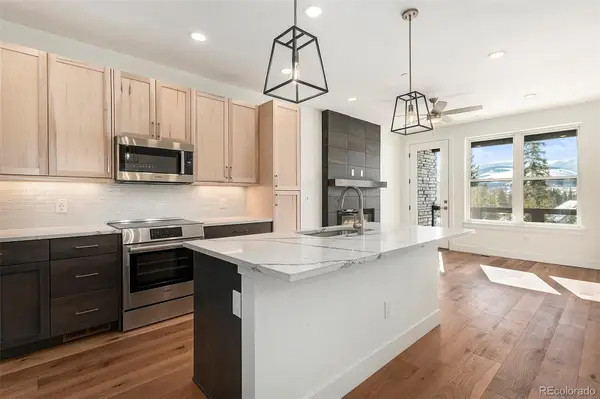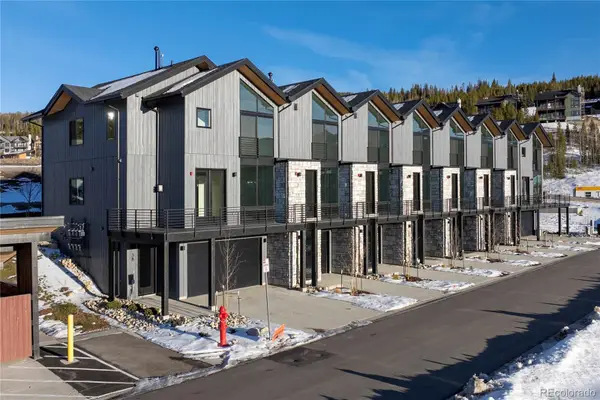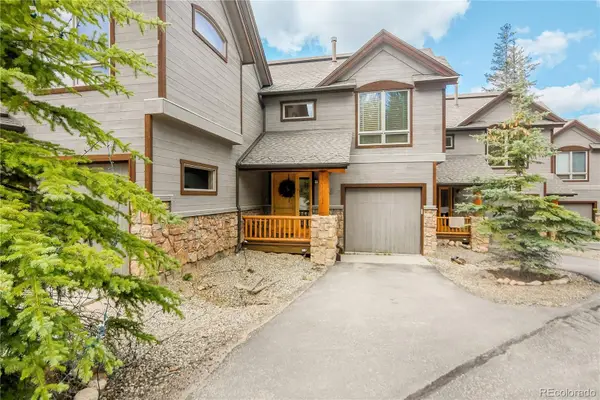580 Winter Park Drive #4357, Winter Park, CO 80482
Local realty services provided by:Better Homes and Gardens Real Estate Kenney & Company
Listed by: melinda leeMLee@livsothebysrealty.com,970-281-2646
Office: liv sotheby's international realty
MLS#:4545096
Source:ML
Price summary
- Price:$945,000
- Price per sq. ft.:$1,050
- Monthly HOA dues:$1,850
About this home
Located at the base of Winter Park Resort with direct access to the amenity deck, this spacious two-bedroom, two-bathroom unit is a ski lover’s dream. Fully furnished, including washer/dryer, and nicely appointed this unit is turnkey and ready to start enjoying! Premium views and a functional floorplan with a gas fireplace create an inviting lodge atmosphere. The private patio conveniently walks out onto the amenity deck offering a relaxing retreat. Step out into The Village for ski-in/ski-out access, an array of restaurants, shopping, and seasonal events. Founders Pointe is in the process of renovating the luxurious amenity deck with a large resort style hot tub, grills, lounge chairs and a firepit to gather around and take in the views. A private locker room and underground heated garage with bike storage cages complete this perfect mountain getaway! HOA fee includes all utilities including heat, electric, gas, internet/cable, water/sewer, trash and exterior maintenance.
Contact an agent
Home facts
- Year built:2007
- Listing ID #:4545096
Rooms and interior
- Bedrooms:2
- Total bathrooms:2
- Full bathrooms:2
- Living area:900 sq. ft.
Heating and cooling
- Heating:Baseboard, Hot Water
Structure and exterior
- Year built:2007
- Building area:900 sq. ft.
Schools
- High school:Middle Park
- Middle school:East Grand
- Elementary school:Fraser Valley
Utilities
- Water:Public
- Sewer:Public Sewer
Finances and disclosures
- Price:$945,000
- Price per sq. ft.:$1,050
- Tax amount:$5,367 (2023)
New listings near 580 Winter Park Drive #4357
- Open Sun, 10am to 2pmNew
 $599,000Active2 beds 2 baths1,051 sq. ft.
$599,000Active2 beds 2 baths1,051 sq. ft.357 Hi Country Drive #1, Winter Park, CO 80482
MLS# 9016461Listed by: KELLER WILLIAMS ADVANTAGE REALTY LLC - New
 $1,350,000Active3 beds 4 baths1,716 sq. ft.
$1,350,000Active3 beds 4 baths1,716 sq. ft.78 Wheeler Road, Winter Park, CO 80482
MLS# 2423136Listed by: COMPASS - DENVER - New
 $1,675,000Active4 beds 3 baths3,134 sq. ft.
$1,675,000Active4 beds 3 baths3,134 sq. ft.101 Wheeler Road, Winter Park, CO 80482
MLS# 7214596Listed by: COMPASS - DENVER - New
 $1,492,512Active4 beds 3 baths2,878 sq. ft.
$1,492,512Active4 beds 3 baths2,878 sq. ft.69 High Grove Loop, Winter Park, CO 80482
MLS# 6409916Listed by: KOELBEL & COMPANY - New
 $1,404,196Active3 beds 4 baths2,552 sq. ft.
$1,404,196Active3 beds 4 baths2,552 sq. ft.94 High Grove Loop, Winter Park, CO 80482
MLS# 7591984Listed by: KOELBEL & COMPANY - New
 $1,360,821Active3 beds 4 baths2,429 sq. ft.
$1,360,821Active3 beds 4 baths2,429 sq. ft.86 High Grove Loop, Winter Park, CO 80482
MLS# 8204091Listed by: KOELBEL & COMPANY  $1,595,000Active4 beds 4 baths2,115 sq. ft.
$1,595,000Active4 beds 4 baths2,115 sq. ft.38 Wheeler Road, Winter Park, CO 80482
MLS# 1596152Listed by: COMPASS - DENVER $1,225,000Active3 beds 3 baths1,742 sq. ft.
$1,225,000Active3 beds 3 baths1,742 sq. ft.203 Antler Way #2-203, Winter Park, CO 80482
MLS# 8624914Listed by: COMPASS - DENVER $2,884,860Pending4 beds 4 baths3,959 sq. ft.
$2,884,860Pending4 beds 4 baths3,959 sq. ft.57 Scenic Trail, Winter Park, CO 80482
MLS# 5101367Listed by: KOELBEL & COMPANY $2,679,268Active3 beds 4 baths3,972 sq. ft.
$2,679,268Active3 beds 4 baths3,972 sq. ft.19 Scenic Trail, Winter Park, CO 80482
MLS# 7091864Listed by: KOELBEL & COMPANY
