65 Lake Trail Court, Winter Park, CO 80482
Local realty services provided by:Better Homes and Gardens Real Estate Kenney & Company
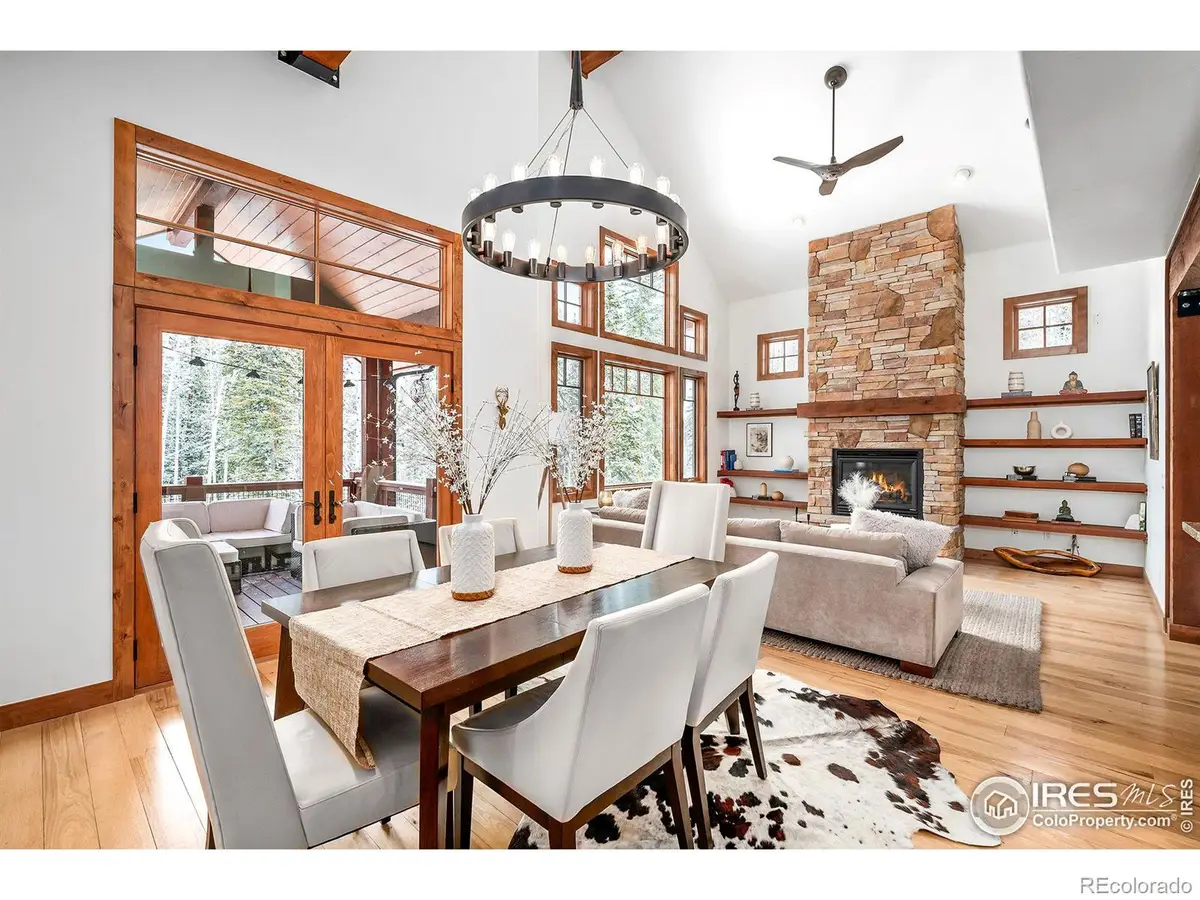

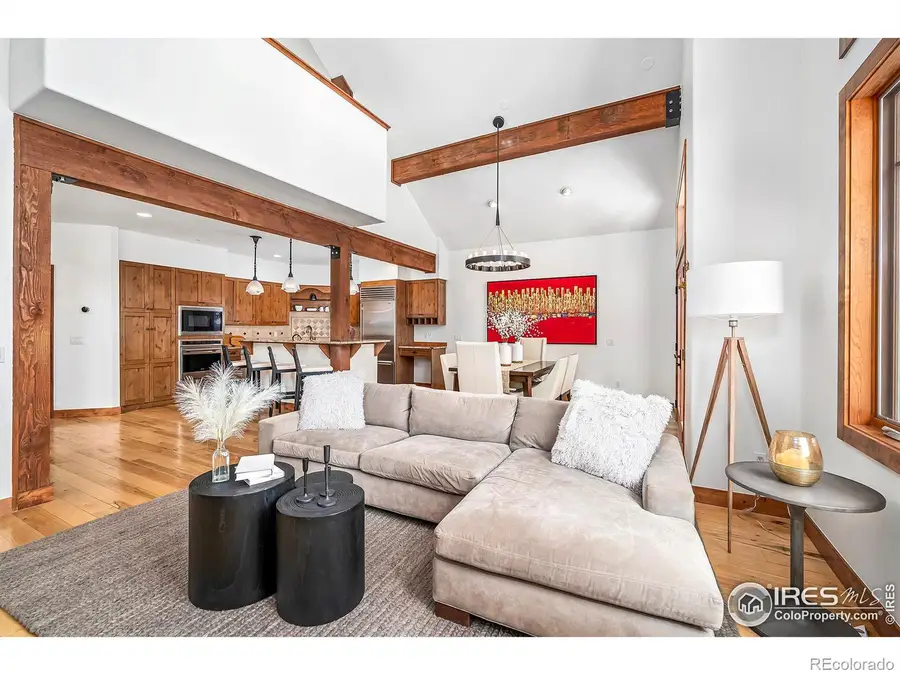
Listed by:kim payes7208391038
Office:the agency - boulder
MLS#:IR1030222
Source:ML
Price summary
- Price:$1,650,000
- Price per sq. ft.:$568.97
- Monthly HOA dues:$800
About this home
PRICE IMPROVEMENT - Ready to Sell! There's truly nothing like this special home-your ideal mountain retreat in Winter Park awaits. Nestled in a tranquil, private setting backing to a land conservancy, this exquisite duplex offers the peace and seclusion of a single-family home, yet is just minutes from downtown. Thoughtfully updated with fresh paint, designer lighting, and curated decor, this 2,900 sqft residence features 3 bedrooms, 3.5 baths, and a spacious loft-perfect for entertaining or quiet relaxation. An abundance of windows, soaring ceilings, and a smart, open layout give this home an airy, expansive feel. The main level welcomes you with a large entryway, sunlit living room with vaulted ceilings and gas fireplace, and a gourmet kitchen complete with Wolf appliances, Sub-Zero fridge, and breakfast bar. The dining area opens to a covered back deck-your private sanctuary for al fresco dining. A large mudroom with laundry, cubbies, and coat closet connects to an oversized 2-car garage-ideal for all your mountain gear. Upstairs, enjoy a serene primary suite with a spa-like 5-piece bath, oversized walk-in closet, and a loft perfect for a home office or reading nook. The walk-out lower level offers a second living area, two bedrooms, two baths, and a private hot tub-perfect after a day of skiing or mountain biking. Additional features include radiant in-floor heating, a new roof, and a well-managed HOA. Outdoor enthusiasts will love the direct access to world-class recreation and the free LIFT shuttle. Bonus for future value: Winter Park Town Council has just approved the rezoning of 165 acres for mixed-use resort development-plus a new gondola linking downtown to the resort base! Fully furnished and truly move-in ready-don't miss your chance to own this serene mountain sanctuary. Contact us today to schedule your private tour!
Contact an agent
Home facts
- Year built:2005
- Listing Id #:IR1030222
Rooms and interior
- Bedrooms:3
- Total bathrooms:4
- Full bathrooms:2
- Half bathrooms:1
- Living area:2,900 sq. ft.
Heating and cooling
- Heating:Radiant
Structure and exterior
- Roof:Composition
- Year built:2005
- Building area:2,900 sq. ft.
- Lot area:0.08 Acres
Schools
- High school:Middle Park
- Middle school:East Grand
- Elementary school:Fraser Valley
Utilities
- Water:Public
- Sewer:Public Sewer
Finances and disclosures
- Price:$1,650,000
- Price per sq. ft.:$568.97
- Tax amount:$6,489 (2024)
New listings near 65 Lake Trail Court
- New
 $2,395,000Active4 beds 5 baths3,088 sq. ft.
$2,395,000Active4 beds 5 baths3,088 sq. ft.125 Cedar Drive, Winter Park, CO 80482
MLS# 3347213Listed by: LOKATION REAL ESTATE - New
 $2,350,000Active5 beds 5 baths3,879 sq. ft.
$2,350,000Active5 beds 5 baths3,879 sq. ft.120 Whistlestop Circle, Winter Park, CO 80482
MLS# 1758749Listed by: REAL ESTATE OF WINTER PARK  $1,550,000Active3 beds 4 baths2,378 sq. ft.
$1,550,000Active3 beds 4 baths2,378 sq. ft.215 Bear Trail Court, Winter Park, CO 80482
MLS# 5815483Listed by: RE/MAX PROFESSIONALS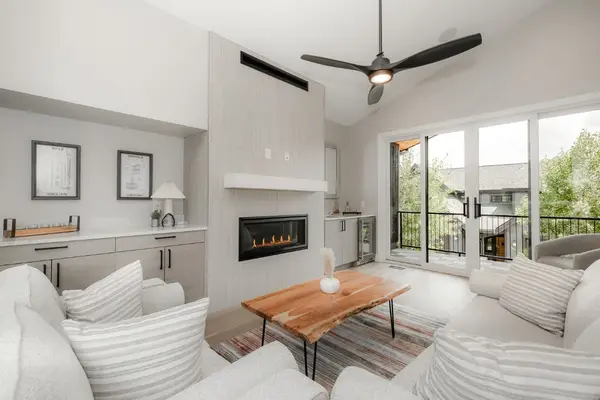 $1,199,000Active3 beds 3 baths1,306 sq. ft.
$1,199,000Active3 beds 3 baths1,306 sq. ft.374 Lake Trail #13, Winter Park, CO 80482
MLS# S1061819Listed by: KELLER WILLIAMSADVANTAGEREALTY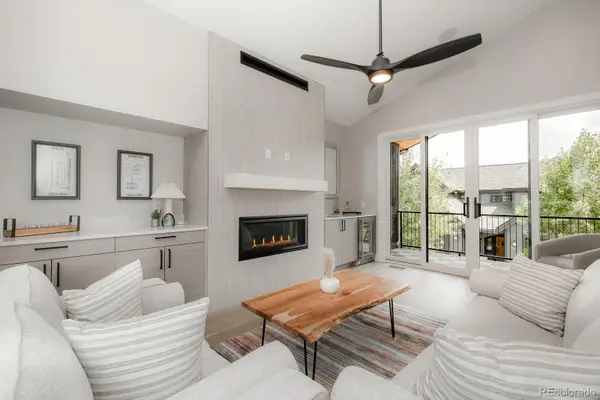 $1,199,000Active3 beds 3 baths1,306 sq. ft.
$1,199,000Active3 beds 3 baths1,306 sq. ft.374 Lake Trail, Winter Park, CO 80482
MLS# 5754847Listed by: KELLER WILLIAMS ADVANTAGE REALTY LLC $1,495,000Active3 beds 3 baths1,948 sq. ft.
$1,495,000Active3 beds 3 baths1,948 sq. ft.378 Lake Trail #9, Winter Park, CO 80482
MLS# S1061779Listed by: KELLER WILLIAMSADVANTAGEREALTY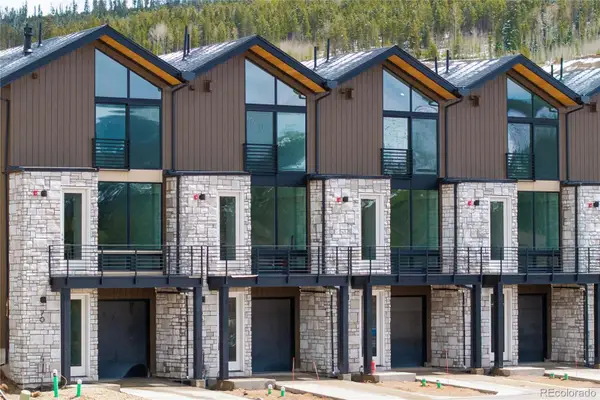 $1,199,000Active3 beds 4 baths1,716 sq. ft.
$1,199,000Active3 beds 4 baths1,716 sq. ft.56 Wheeler Road, Winter Park, CO 80482
MLS# 5555010Listed by: COMPASS - DENVER $1,225,000Active3 beds 4 baths1,716 sq. ft.
$1,225,000Active3 beds 4 baths1,716 sq. ft.34 Wheeler Road, Winter Park, CO 80482
MLS# 7698385Listed by: COMPASS - DENVER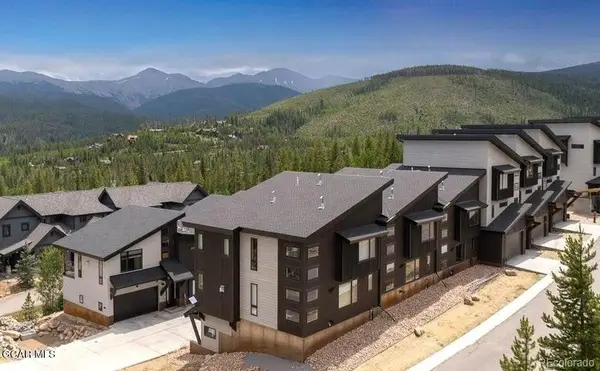 $1,495,000Active3 beds 3 baths1,948 sq. ft.
$1,495,000Active3 beds 3 baths1,948 sq. ft.378 Lake Trail, Winter Park, CO 80482
MLS# 2368511Listed by: KELLER WILLIAMS ADVANTAGE REALTY LLC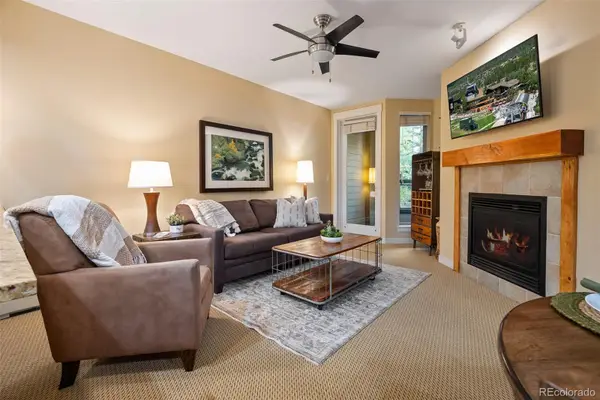 $585,000Active1 beds 1 baths712 sq. ft.
$585,000Active1 beds 1 baths712 sq. ft.670 Winter Park Drive #3307, Winter Park, CO 80482
MLS# 6293336Listed by: REAL ESTATE OF WINTER PARK
