674 Leland Creek Circle, Winter Park, CO 80482
Local realty services provided by:Better Homes and Gardens Real Estate Kenney & Company
Listed by: amanda d. dowell3038865177
Office: modern design realty group llc.
MLS#:IR1048729
Source:ML
Price summary
- Price:$4,275,000
- Price per sq. ft.:$934.63
- Monthly HOA dues:$25
About this home
This exclusive mountain modern home in the prestigious Leland Creek neighborhood of Winter Park is truly one of a kind in Grand County. Built in 2023 by Never Summer Construction & designed by Munn Design, this 5-bed, 5-bath residence spans over 4,574 sq ft & offers breathtaking views of the Continental Divide. Super close to the ski and out 2Billion expansion of Winter Park Resort, it's the perfect year-round retreat, blending sleek contemporary design w/ warm rustic charm. Inside, the home is thoughtfully appointed w/ Room & Board furnishings (negotiable), designer lighting, a Sonos sound system & a cozy gas fireplace. The gourmet kitchen is a chef's dream, featuring a 48" gas range, built-in fridge/freezer, hidden 100-spice rack, appliance garage & two pantries-one lockable for rentals. The open-concept layout is ideal for entertaining & everyday living. Step outside to enjoy 2,548 sq ft of outdoor living space, including a wraparound deck w/ a wood-fired pizza oven, BBQ, commercial-grade heaters & a 10-person hot tub. Massive 20-ft glass sliding doors seamlessly connect indoor & outdoor areas, creating a true mountain oasis. The private master suite offers a freestanding tub w/ a hidden view window, dual closets (one lockable) & direct hot tub access. Additional guest accommodations include an upper-level king suite, a bunk room w/ two Room & Board bunk beds (space for a third), & a lower-level king bedroom w/ easy access to a full bath. Entertainment & workspaces abound w/ a game room, home gym w/ custom glass doors & a bright office featuring floor-to-ceiling windows. Comcast available for high-speed connectivity. A separate studio apartment, styled as a mini version of the main home, earned $68K in 2024 & includes its own hot tub & mountain views. Located just 5 minutes from Winter Park Resort & close to Hideaway Park, Grand Park Rec Center & The Foundry, this home offers unmatched access to skiing, hiking & year-round adventure.
Contact an agent
Home facts
- Year built:2021
- Listing ID #:IR1048729
Rooms and interior
- Bedrooms:5
- Total bathrooms:5
- Full bathrooms:4
- Half bathrooms:1
- Living area:4,574 sq. ft.
Heating and cooling
- Cooling:Air Conditioning-Room, Ceiling Fan(s)
- Heating:Radiant
Structure and exterior
- Roof:Composition
- Year built:2021
- Building area:4,574 sq. ft.
- Lot area:0.6 Acres
Schools
- High school:Middle Park
- Middle school:East Grand
- Elementary school:Fraser Valley
Utilities
- Water:Public
- Sewer:Public Sewer
Finances and disclosures
- Price:$4,275,000
- Price per sq. ft.:$934.63
- Tax amount:$15,350 (2024)
New listings near 674 Leland Creek Circle
- New
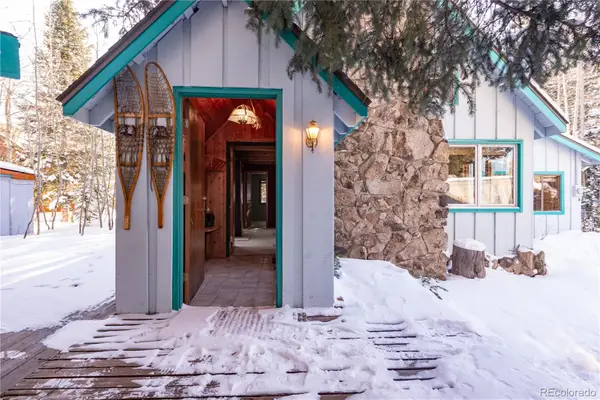 $1,075,000Active3 beds 2 baths1,280 sq. ft.
$1,075,000Active3 beds 2 baths1,280 sq. ft.294 Vasquez Road, Winter Park, CO 80482
MLS# 7929160Listed by: COLDWELL BANKER REALTY 28 - Open Sat, 11am to 5pmNew
 $1,350,000Active3 beds 4 baths1,716 sq. ft.
$1,350,000Active3 beds 4 baths1,716 sq. ft.78 Wheeler Road, Winter Park, CO 80482
MLS# 8748902Listed by: COMPASS - DENVER  $599,000Active2 beds 2 baths1,051 sq. ft.
$599,000Active2 beds 2 baths1,051 sq. ft.357 Hi Country Drive #1, Winter Park, CO 80482
MLS# 9016461Listed by: KELLER WILLIAMS ADVANTAGE REALTY LLC- Open Sat, 11am to 5pm
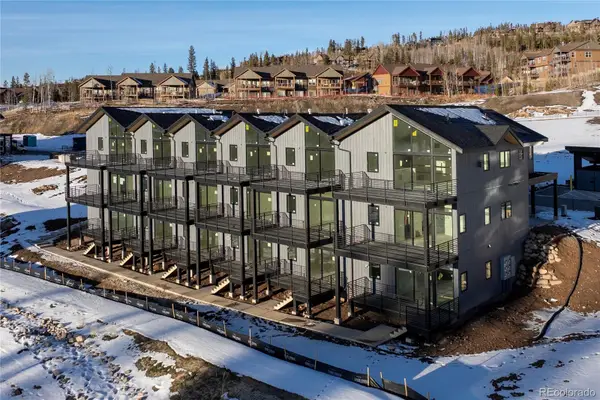 $1,675,000Active4 beds 3 baths3,134 sq. ft.
$1,675,000Active4 beds 3 baths3,134 sq. ft.101 Wheeler Road, Winter Park, CO 80482
MLS# 7214596Listed by: COMPASS - DENVER  $1,492,512Active4 beds 3 baths2,878 sq. ft.
$1,492,512Active4 beds 3 baths2,878 sq. ft.69 High Grove Loop, Winter Park, CO 80482
MLS# 6409916Listed by: KOELBEL & COMPANY $1,404,196Active3 beds 4 baths2,552 sq. ft.
$1,404,196Active3 beds 4 baths2,552 sq. ft.94 High Grove Loop, Winter Park, CO 80482
MLS# 7591984Listed by: KOELBEL & COMPANY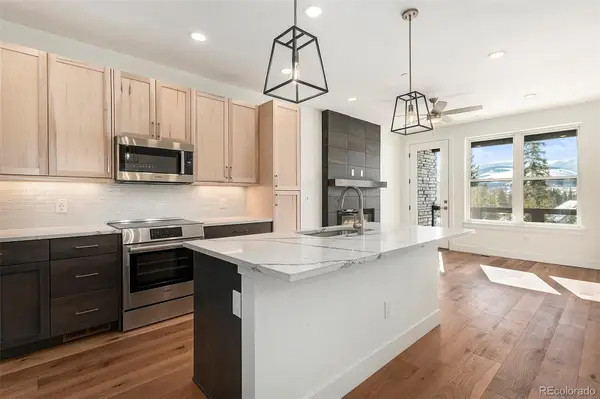 $1,360,821Active3 beds 4 baths2,429 sq. ft.
$1,360,821Active3 beds 4 baths2,429 sq. ft.86 High Grove Loop, Winter Park, CO 80482
MLS# 8204091Listed by: KOELBEL & COMPANY- Open Sat, 11am to 5pm
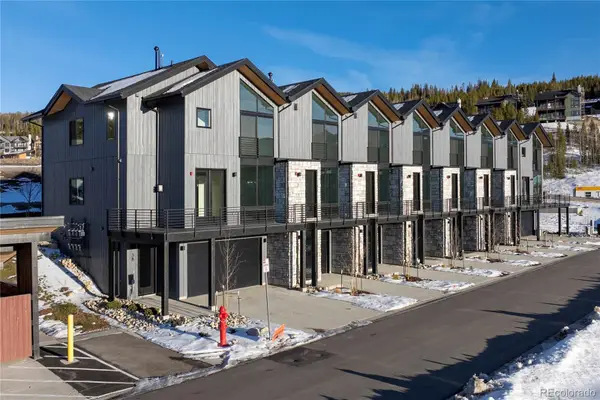 $1,595,000Active4 beds 4 baths2,115 sq. ft.
$1,595,000Active4 beds 4 baths2,115 sq. ft.38 Wheeler Road, Winter Park, CO 80482
MLS# 1596152Listed by: COMPASS - DENVER 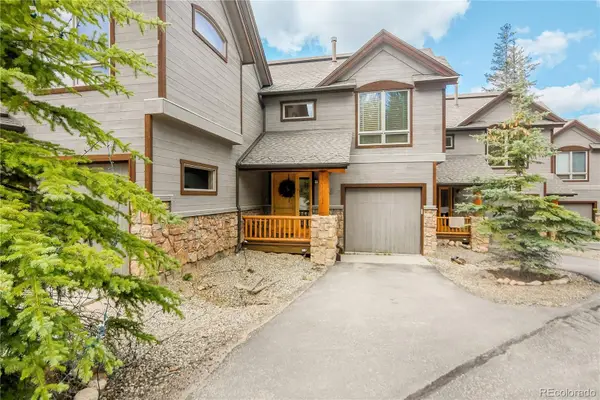 $1,225,000Active3 beds 3 baths1,742 sq. ft.
$1,225,000Active3 beds 3 baths1,742 sq. ft.203 Antler Way #2-203, Winter Park, CO 80482
MLS# 8624914Listed by: COMPASS - DENVER $2,884,860Pending4 beds 4 baths3,959 sq. ft.
$2,884,860Pending4 beds 4 baths3,959 sq. ft.57 Scenic Trail, Winter Park, CO 80482
MLS# 5101367Listed by: KOELBEL & COMPANY
