1309 Stone Ridge Drive, Woodland Park, CO 80863
Local realty services provided by:Better Homes and Gardens Real Estate Kenney & Company
1309 Stone Ridge Drive,Woodland Park, CO 80863
$745,000
- 3 Beds
- 2 Baths
- 2,133 sq. ft.
- Single family
- Active
Listed by:bethany roser-deloebrd@yourcastle.com,814-758-7602
Office:your castle realty llc.
MLS#:9774240
Source:ML
Price summary
- Price:$745,000
- Price per sq. ft.:$349.27
- Monthly HOA dues:$40
About this home
Welcome to convenient mountain living in the desired neighborhood of Stone Ridge Village in Woodland Park, CO. This brand new ranch-style home features over 2,000 sq.ft., 3 bedrooms, 2 bathrooms, and a 3-car garage all laid out in an open floor plan. You will be greeted by a covered entryway into a large foyer that opens up to the expansive open floor plan with a vaulted ceiling. You'll notice the great room that has a high efficiency 35,000 BTU gas fireplace (will effectively heat the entire home) finished in floor-to-ceiling stone, a walk-out dining room, a top-notch kitchen with superior granite countertops & custom high-end cabinetry, an island with cooktop and downdraft range built-in, and walk-out access to a cement patio in the back with a gas hookup, perfect for grilling. Every detail was thought out in this home to include upgraded insulation, a tankless water heater, solid-core doors, a radon mitigation system, custom soft-close cabinetry, granite countertops, heated crawl space for extra storage, engineered hardwood flooring, a spacious en-suite primary bathroom that includes double vanities, a walk-in shower, and a large walk-in closet. Upgraded energy-efficient Mezzo windows and seeded landscaping tops it off to provide total ease and comfort. Notice in the oversized 3-car garage the electric car charger, the epoxy covered floors, and the hot/cold spigot making it easy to wash your car or dog, mess free. Enjoy the Colorado air by stepping onto the concrete patio that overlooks your already established yard and is accessible from the kitchen/dining area. There is nothing that this home and floor plan doesn't offer - minimal stairs, plenty of space for entertainment, guests visiting, individual space for quiet time, storage, work space in the garage, and more. This is a must see!
Contact an agent
Home facts
- Year built:2024
- Listing ID #:9774240
Rooms and interior
- Bedrooms:3
- Total bathrooms:2
- Full bathrooms:1
- Living area:2,133 sq. ft.
Heating and cooling
- Heating:Forced Air, Natural Gas
Structure and exterior
- Roof:Composition
- Year built:2024
- Building area:2,133 sq. ft.
- Lot area:0.33 Acres
Schools
- High school:Woodland Park
- Middle school:Woodland Park
- Elementary school:Gateway
Utilities
- Water:Public
- Sewer:Public Sewer
Finances and disclosures
- Price:$745,000
- Price per sq. ft.:$349.27
- Tax amount:$2,169 (2024)
New listings near 1309 Stone Ridge Drive
- New
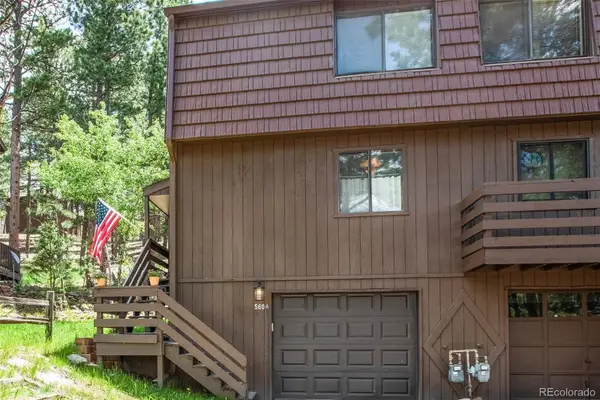 $350,428Active2 beds 2 baths1,440 sq. ft.
$350,428Active2 beds 2 baths1,440 sq. ft.560 Manor Court, Woodland Park, CO 80863
MLS# 5473747Listed by: STEPHANIE TANIS 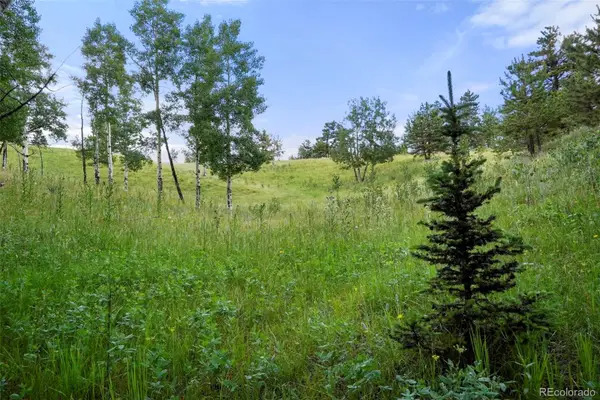 $425,000Active20 Acres
$425,000Active20 Acres0 Schubarth Trail, Woodland Park, CO 80863
MLS# 7324765Listed by: COMPASS - DENVER- New
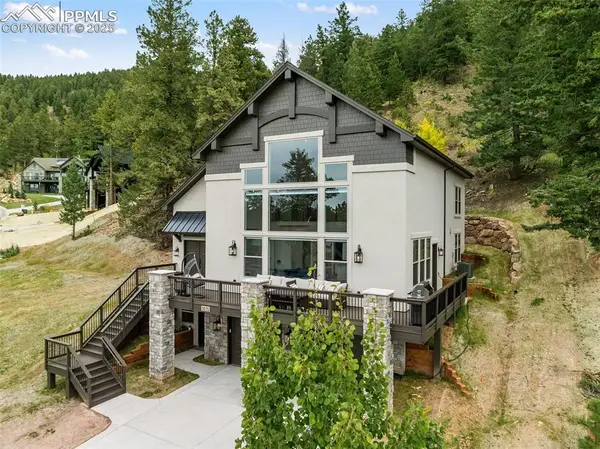 $1,299,000Active3 beds 3 baths2,850 sq. ft.
$1,299,000Active3 beds 3 baths2,850 sq. ft.1015 Locklin Way, Woodland Park, CO 80863
MLS# 8555277Listed by: THE COMPASS TEAM REAL ESTATE GROUP LLC - New
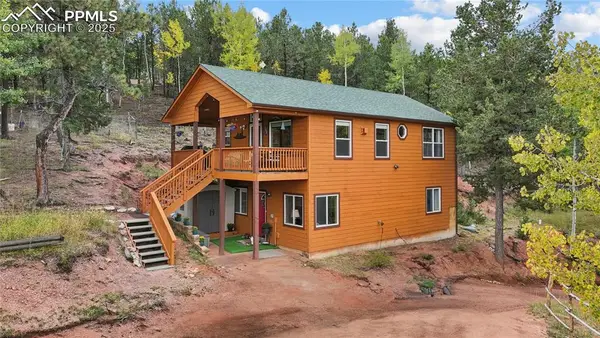 $465,000Active3 beds 2 baths1,654 sq. ft.
$465,000Active3 beds 2 baths1,654 sq. ft.32 Iowa Lane, Woodland Park, CO 80863
MLS# 4472033Listed by: ENGEL & VOELKERS PIKES PEAK - New
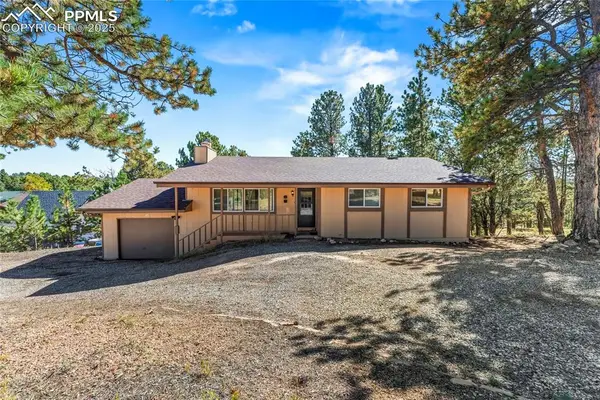 $450,000Active5 beds 3 baths2,136 sq. ft.
$450,000Active5 beds 3 baths2,136 sq. ft.98 Illini Drive, Woodland Park, CO 80863
MLS# 8300485Listed by: CALL IT CLOSED INTERNATIONAL REALTY - New
 $640,000Active4 beds 3 baths2,252 sq. ft.
$640,000Active4 beds 3 baths2,252 sq. ft.215 Rutgers Place, Woodland Park, CO 80863
MLS# 8522191Listed by: YOUR NEIGHBORHOOD REALTY INC - New
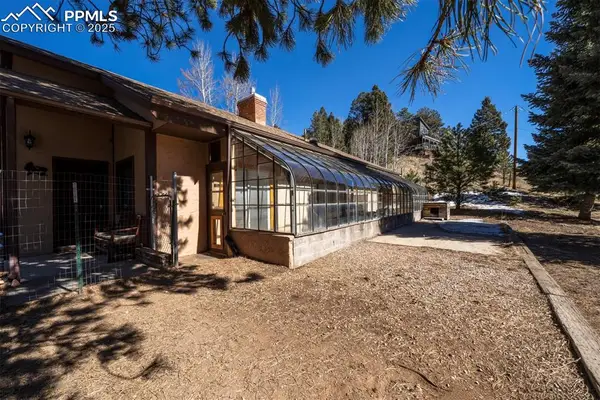 $499,000Active3 beds 2 baths1,578 sq. ft.
$499,000Active3 beds 2 baths1,578 sq. ft.197 W Ridge Drive, Woodland Park, CO 80863
MLS# 9827453Listed by: HOMESMART - New
 $1,250,000Active4 beds 3 baths3,048 sq. ft.
$1,250,000Active4 beds 3 baths3,048 sq. ft.1030 Locklin Way, Woodland Park, CO 80863
MLS# 1621016Listed by: THE PLATINUM GROUP - New
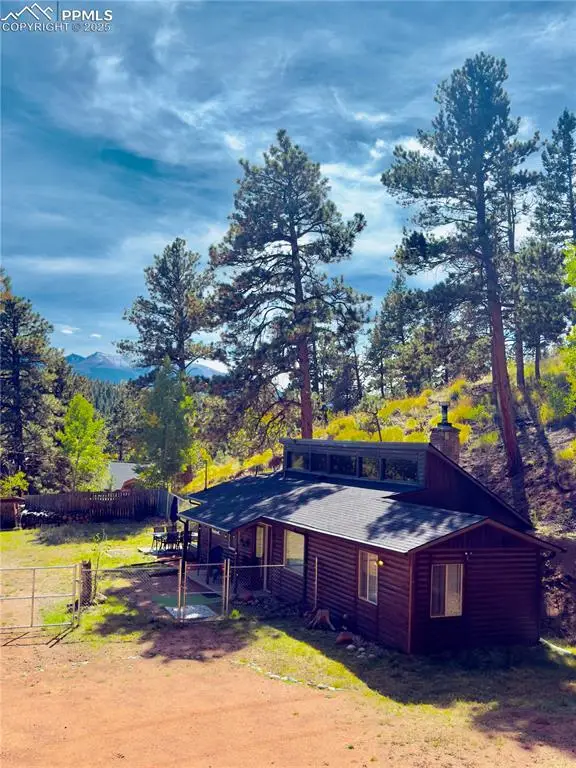 $410,000Active2 beds 1 baths1,131 sq. ft.
$410,000Active2 beds 1 baths1,131 sq. ft.1030 W Highway 24, Woodland Park, CO 80863
MLS# 7721239Listed by: HOMESMART 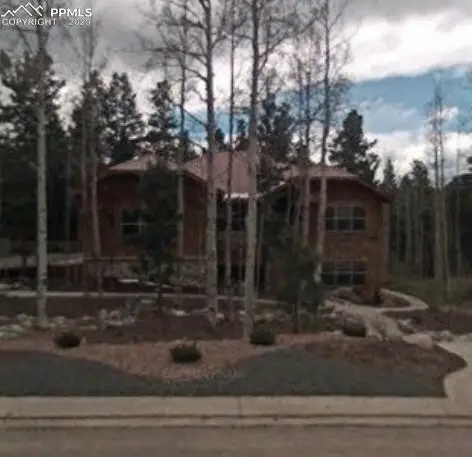 $850,000Pending5 beds 4 baths4,462 sq. ft.
$850,000Pending5 beds 4 baths4,462 sq. ft.661 Skyline Drive, Woodland Park, CO 80863
MLS# 5773228Listed by: KELLER WILLIAMS CLIENTS CHOICE REALTY
