131 Aspen Drive, Woodland Park, CO 80863
Local realty services provided by:Better Homes and Gardens Real Estate Kenney & Company
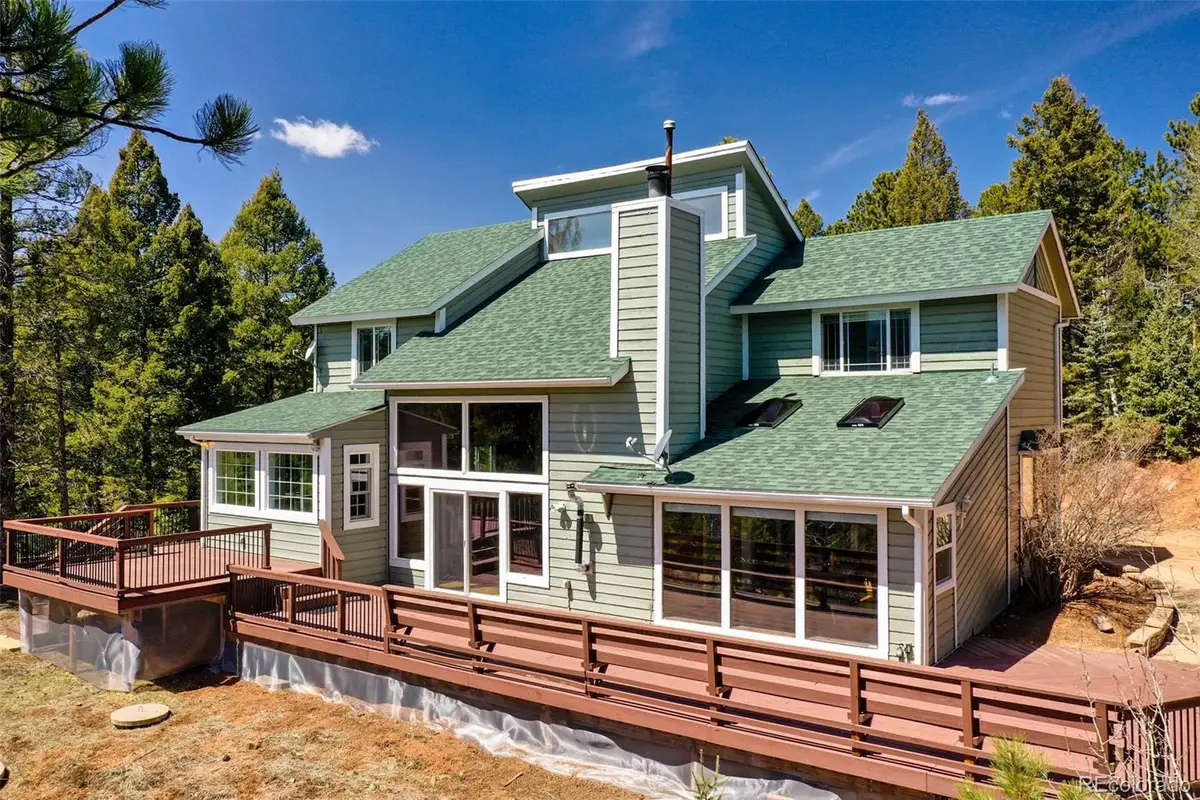
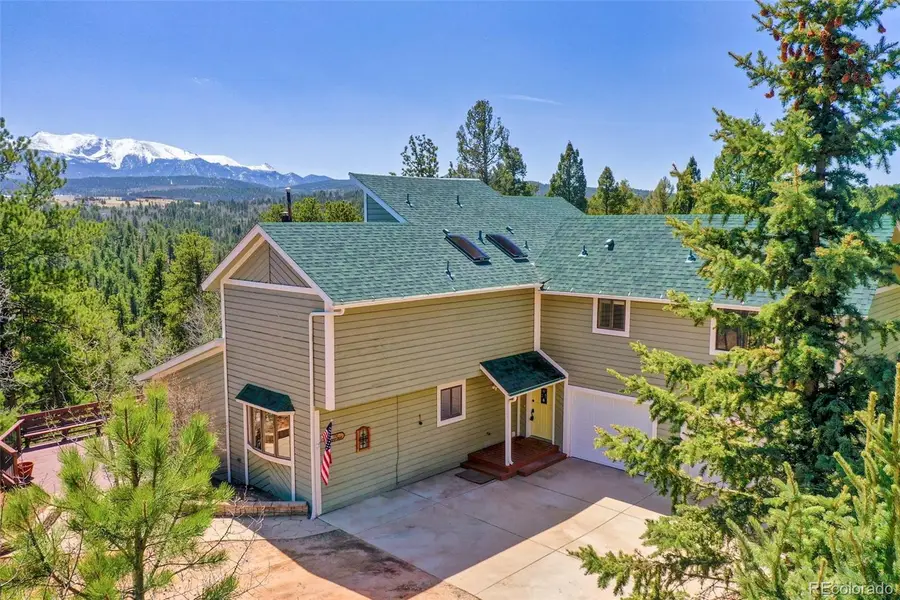
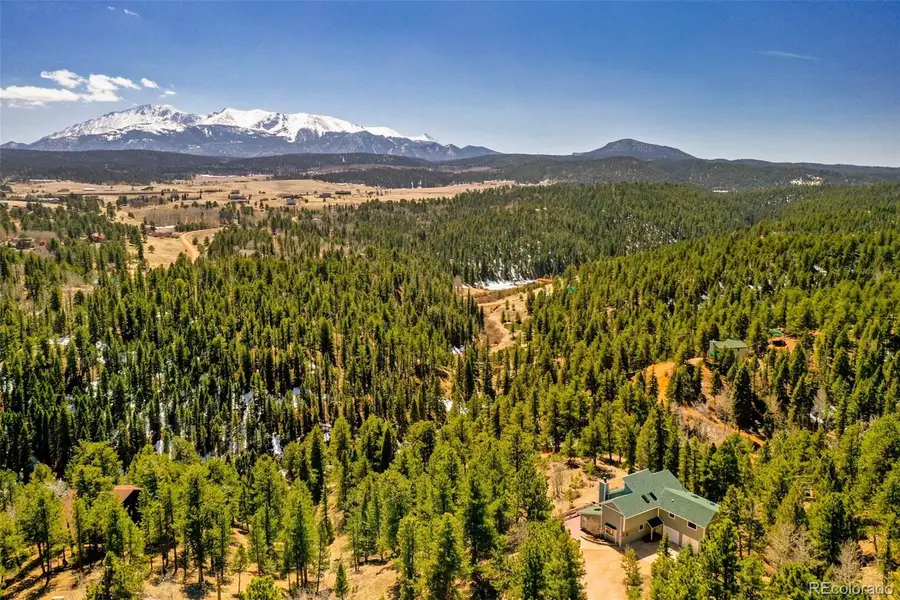
Listed by:stephanie tanisStephtanis1121@gmail.com,719-659-2600
Office:stephanie tanis
MLS#:4651601
Source:ML
Price summary
- Price:$775,000
- Price per sq. ft.:$244.33
- Monthly HOA dues:$50
About this home
Incredible views of Pikes Peak from this mountain home located just 10 minutes from Woodland Park in a covenanted community called Rosewood Hills. Perched at the ridgeline of the lot, this home is South facing, encapsulating the immense Southern exposure for passive solar gain. Expansive decking along the entire South side of the home to enjoy your outdoor living space! The floor plan has been generously designed around the views, including a nice seating area upon entering the home adjacent a library or office, both overlooking a bright sunroom and the sunken living room. Cedar tongue and groove ceilings in the 2 story living area, with large windows bringing in the views and sunlight! Stone fireplace is set up and ready for a new wood-burning stove or pellet stove, suited to your liking. Sunken dining room enveloped by cedar lined walls and ceilings, overlooking Pikes Peak. Gourmet chefs kitchen w/ a commercial stove, butcher block island, and loads of counterspace, even a pass through serving bar to the dining room adjacent. Upper level affords 4 sizable bedrooms and 3 baths. The amazing owners suite is fit for royalty, and was an addition to the home above the 2 car garage. This room has a tremendous amount of space including a gas fireplace with seating area, a walk-in closet, and attached 3/4 bathroom. The secondary owners suite on this level includes an attached 3/4 bath w/ skylight, and double closets, with vaulted ceilings and views of Pikes Peak! 2 additional bedrooms on this level, served by a full bathroom w/ a skylight. 2 car garage includes a nice workshop room adjacent the garage bay for tinkerer to complete home projects! The home has also been mitigated for insurance fire rating, and suited for its next owner! Property is situated on over an acre of land additionally, featuring ponderosa pines, aspen, and douglas fir. Come take in the breathtaking views from this home.
Contact an agent
Home facts
- Year built:1983
- Listing Id #:4651601
Rooms and interior
- Bedrooms:4
- Total bathrooms:4
- Full bathrooms:1
- Half bathrooms:1
- Living area:3,172 sq. ft.
Heating and cooling
- Heating:Baseboard, Electric, Forced Air, Natural Gas
Structure and exterior
- Roof:Composition
- Year built:1983
- Building area:3,172 sq. ft.
- Lot area:1.16 Acres
Schools
- High school:Woodland Park
- Middle school:Woodland Park
- Elementary school:Summit
Utilities
- Water:Private
- Sewer:Septic Tank
Finances and disclosures
- Price:$775,000
- Price per sq. ft.:$244.33
- Tax amount:$2,356 (2024)
New listings near 131 Aspen Drive
- New
 $400,000Active3 beds 2 baths1,378 sq. ft.
$400,000Active3 beds 2 baths1,378 sq. ft.990 N Park Drive, Woodland Park, CO 80863
MLS# 4044012Listed by: CALL IT CLOSED INTERNATIONAL REALTY - New
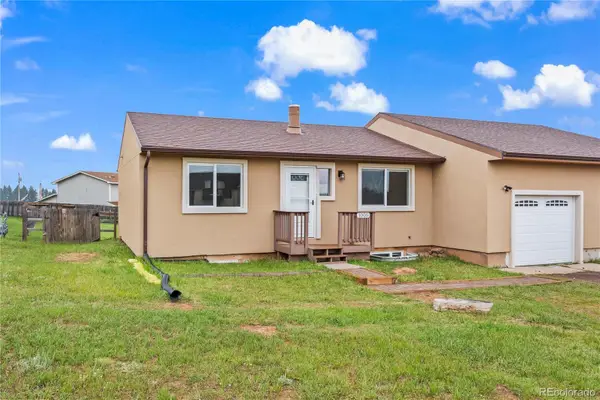 $499,000Active5 beds 2 baths2,072 sq. ft.
$499,000Active5 beds 2 baths2,072 sq. ft.1005 Mountain View Road, Woodland Park, CO 80863
MLS# 6459325Listed by: CALL IT CLOSED INTERNATIONAL REALTY - New
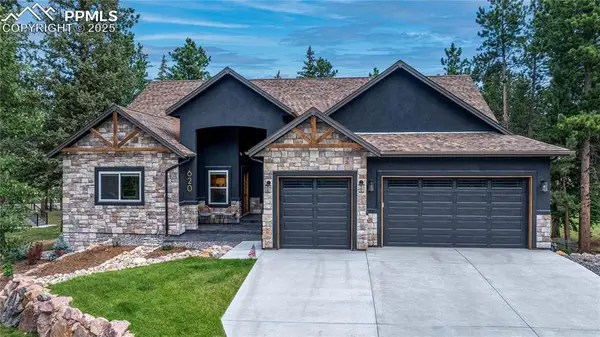 $1,700,000Active6 beds 5 baths5,100 sq. ft.
$1,700,000Active6 beds 5 baths5,100 sq. ft.620 Chipmunk Drive, Woodland Park, CO 80863
MLS# 4727602Listed by: REAL BROKER, LLC DBA REAL - New
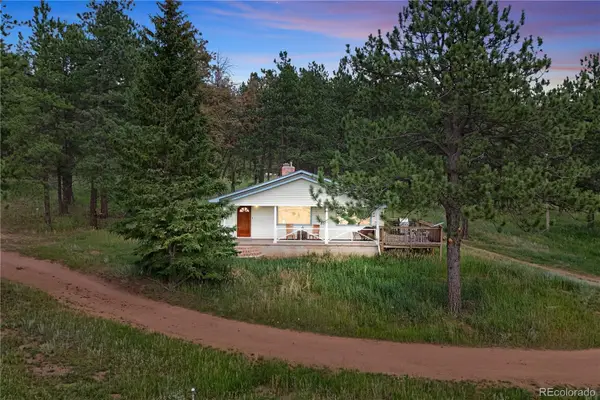 $500,000Active3 beds 1 baths1,402 sq. ft.
$500,000Active3 beds 1 baths1,402 sq. ft.28064 N State Highway 67, Woodland Park, CO 80863
MLS# 5874675Listed by: COLDWELL BANKER REALTY 24 - New
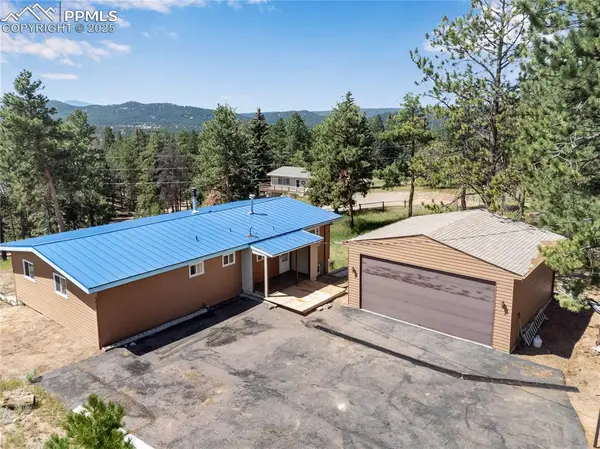 $399,900Active3 beds 3 baths2,608 sq. ft.
$399,900Active3 beds 3 baths2,608 sq. ft.300 Ute Trail, Woodland Park, CO 80863
MLS# 9840239Listed by: KEENER TEAM REALTY - New
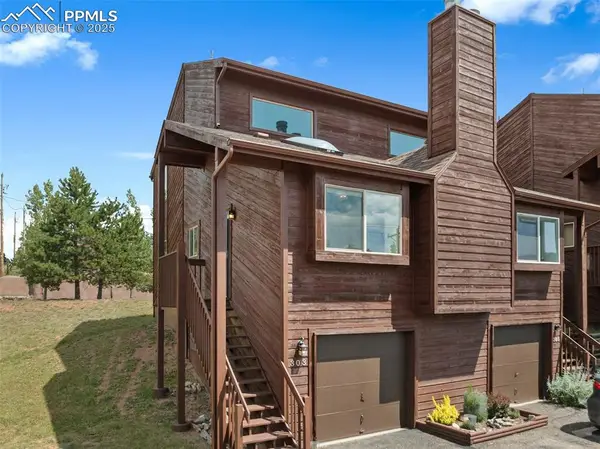 $337,500Active2 beds 1 baths1,106 sq. ft.
$337,500Active2 beds 1 baths1,106 sq. ft.303 E Lake Avenue, Woodland Park, CO 80863
MLS# 4052105Listed by: EXP REALTY LLC - New
 $419,000Active2 beds 3 baths1,068 sq. ft.
$419,000Active2 beds 3 baths1,068 sq. ft.730 W Highway 24, Woodland Park, CO 80863
MLS# 8007825Listed by: THE CUTTING EDGE - New
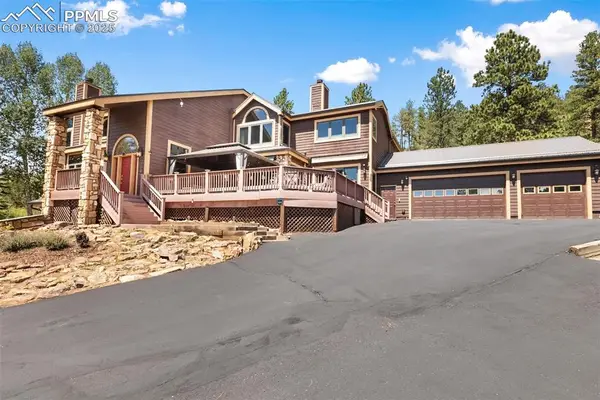 $2,395,000Active5 beds 5 baths6,615 sq. ft.
$2,395,000Active5 beds 5 baths6,615 sq. ft.580 Sunny Glen Court, Woodland Park, CO 80863
MLS# 8351470Listed by: IRENE TANIS - New
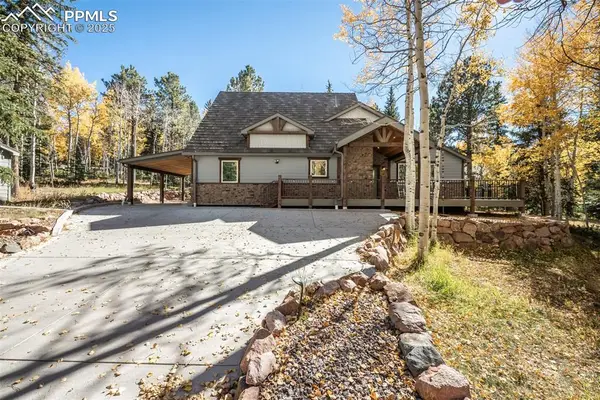 $699,900Active2 beds 3 baths2,212 sq. ft.
$699,900Active2 beds 3 baths2,212 sq. ft.2782 Wood Valley Court, Woodland Park, CO 80863
MLS# 9043104Listed by: HOMES UNLIMITED REAL ESTATE, LLC - New
 $989,900Active5 beds 4 baths3,596 sq. ft.
$989,900Active5 beds 4 baths3,596 sq. ft.556 Crystola Court, Woodland Park, CO 80863
MLS# 5253230Listed by: ENGEL & VOLKERS DENVER
