201 Fox Mountain Drive, Woodland Park, CO 80863
Local realty services provided by:Better Homes and Gardens Real Estate Kenney & Company
Listed by:sara smithsfoxley@LIVsothebysrealty.com,719-339-4644
Office:liv sotheby's international realty
MLS#:8997768
Source:ML
Price summary
- Price:$2,395,000
- Price per sq. ft.:$480.54
About this home
European-Inspired Mountain Retreat with Pikes Peak Views. A rare chance to own a David Langley–designed European-inspired mountain home in the coveted Paradise of Colorado neighborhood. Completed in 2014, this 4-bedroom, 5-bath residence offers 4,948 square feet of refined living with timeless craftsmanship and enduring quality. Step into the great room, where massive beams, European iron chandeliers, alder-cased windows, and a 14-foot stone fireplace create a breathtaking focal point. Nearly every window frames uninterrupted Pikes Peak views, filling the home with natural light. Built to last for generations, it showcases extensive hardwood flooring, alder woodwork, and over-built construction that marries warmth with permanence. The chef’s kitchen, designed by a culinary school–trained owner, includes quality appliances, custom cabinetry, and a concealed pocket door. A turreted hearth room with fireplace and a 17-foot entertainer’s bar enhance the home’s gathering spaces. The main-level primary suite offers private deck access, a spa-inspired bath, and oversized walk-in closet. An elevator connects every level, leading upstairs to a library with built-ins, a second bar, and a covered veranda. The lower level includes three guest bedrooms—including a bunk room—plus a kitchenette, second laundry, and walk-out access. Additional features: tandem 3-car insulated garage, synthetic decks, and multiple fireplaces. At 8,500 feet elevation, enjoy privacy, no HOA dues, city utilities, and quick access to trails, national forest, fishing, and skiing. Just 5 minutes to Woodland Park, 35 minutes to The Broadmoor, 40 minutes to Colorado Springs, and 100–120 minutes to Denver International Airport. Offered with the possibility of a fully furnished sale, this residence presents a rare opportunity for second-home buyers seeking a turnkey Colorado retreat as well as primary residents desiring a dynamic mountain lifestyle with easy city access. Elevated living awaits.
Contact an agent
Home facts
- Year built:2013
- Listing ID #:8997768
Rooms and interior
- Bedrooms:4
- Total bathrooms:5
- Full bathrooms:1
- Half bathrooms:1
- Living area:4,984 sq. ft.
Heating and cooling
- Heating:Natural Gas, Radiant Floor
Structure and exterior
- Roof:Heated, Spanish Tile
- Year built:2013
- Building area:4,984 sq. ft.
- Lot area:0.47 Acres
Schools
- High school:Woodland Park
- Middle school:Woodland Park
- Elementary school:Gateway
Utilities
- Water:Public
- Sewer:Public Sewer
Finances and disclosures
- Price:$2,395,000
- Price per sq. ft.:$480.54
- Tax amount:$8,431 (2023)
New listings near 201 Fox Mountain Drive
- New
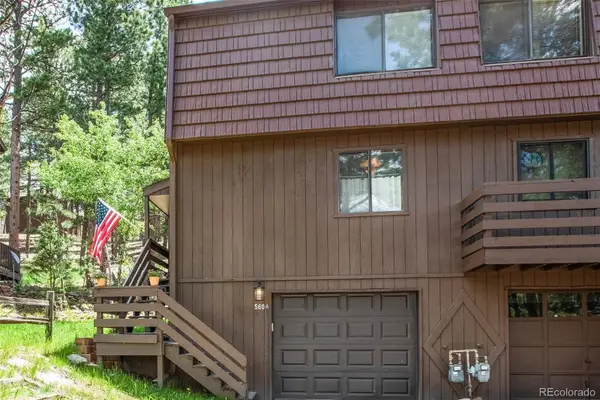 $350,428Active2 beds 2 baths1,440 sq. ft.
$350,428Active2 beds 2 baths1,440 sq. ft.560 Manor Court, Woodland Park, CO 80863
MLS# 5473747Listed by: STEPHANIE TANIS 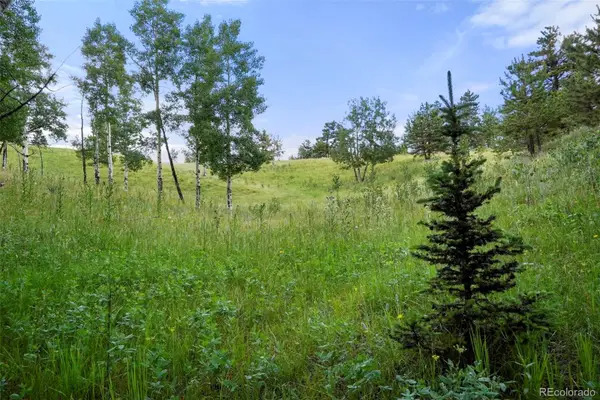 $425,000Active20 Acres
$425,000Active20 Acres0 Schubarth Trail, Woodland Park, CO 80863
MLS# 7324765Listed by: COMPASS - DENVER- New
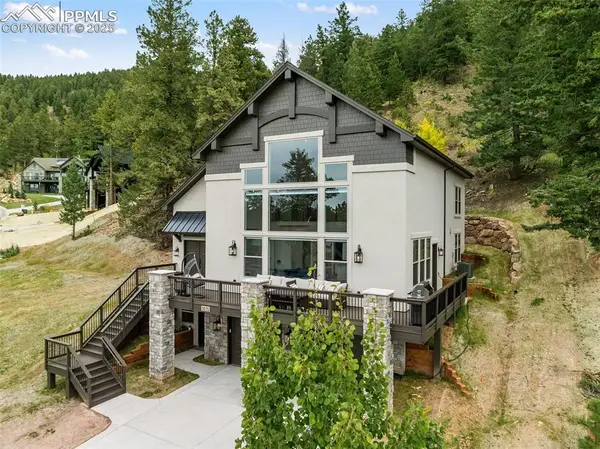 $1,299,000Active3 beds 3 baths2,850 sq. ft.
$1,299,000Active3 beds 3 baths2,850 sq. ft.1015 Locklin Way, Woodland Park, CO 80863
MLS# 8555277Listed by: THE COMPASS TEAM REAL ESTATE GROUP LLC - New
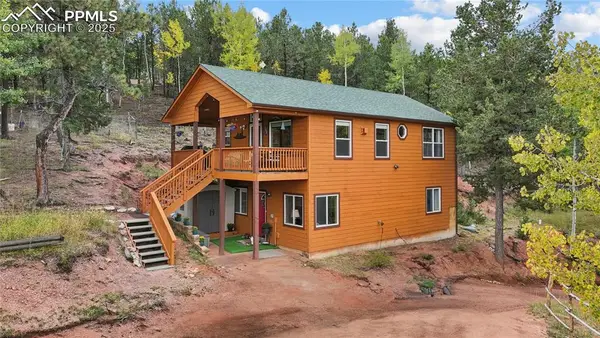 $465,000Active3 beds 2 baths1,654 sq. ft.
$465,000Active3 beds 2 baths1,654 sq. ft.32 Iowa Lane, Woodland Park, CO 80863
MLS# 4472033Listed by: ENGEL & VOELKERS PIKES PEAK - New
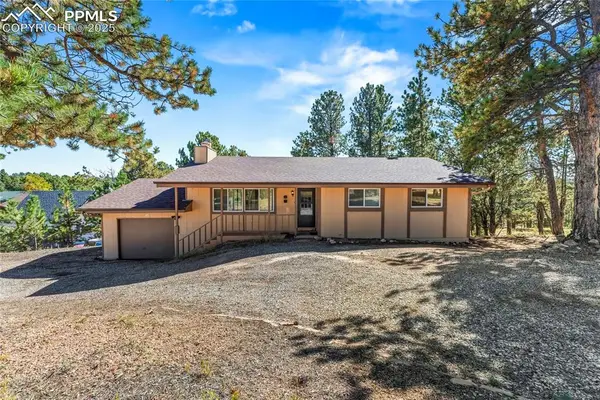 $450,000Active5 beds 3 baths2,136 sq. ft.
$450,000Active5 beds 3 baths2,136 sq. ft.98 Illini Drive, Woodland Park, CO 80863
MLS# 8300485Listed by: CALL IT CLOSED INTERNATIONAL REALTY - New
 $640,000Active4 beds 3 baths2,252 sq. ft.
$640,000Active4 beds 3 baths2,252 sq. ft.215 Rutgers Place, Woodland Park, CO 80863
MLS# 8522191Listed by: YOUR NEIGHBORHOOD REALTY INC - New
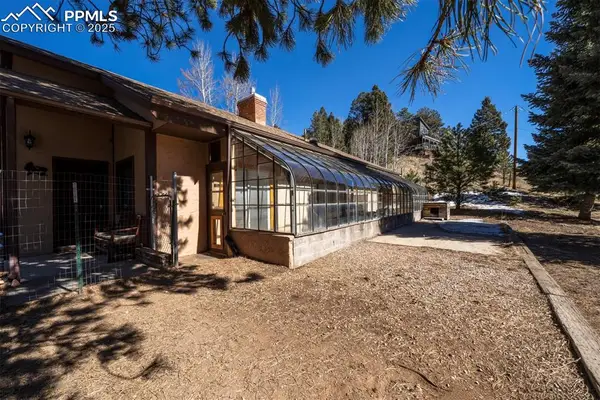 $499,000Active3 beds 2 baths1,578 sq. ft.
$499,000Active3 beds 2 baths1,578 sq. ft.197 W Ridge Drive, Woodland Park, CO 80863
MLS# 9827453Listed by: HOMESMART - New
 $1,250,000Active4 beds 3 baths3,048 sq. ft.
$1,250,000Active4 beds 3 baths3,048 sq. ft.1030 Locklin Way, Woodland Park, CO 80863
MLS# 1621016Listed by: THE PLATINUM GROUP - New
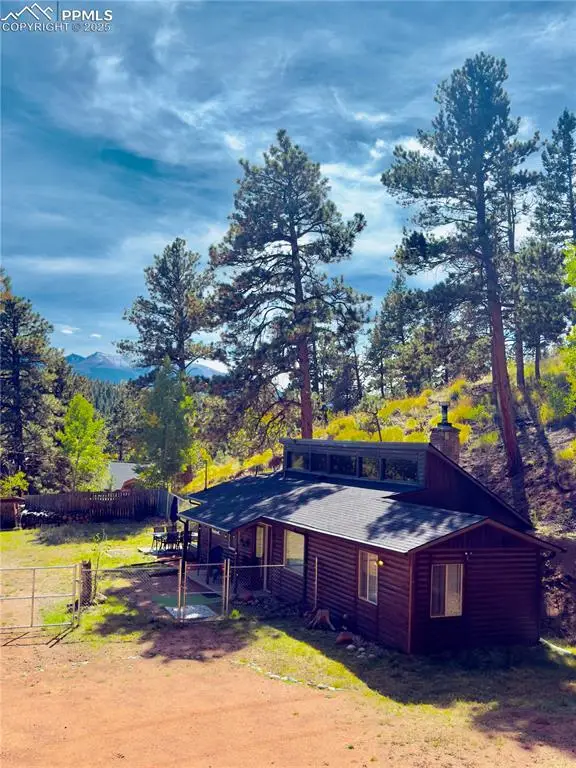 $410,000Active2 beds 1 baths1,131 sq. ft.
$410,000Active2 beds 1 baths1,131 sq. ft.1030 W Highway 24, Woodland Park, CO 80863
MLS# 7721239Listed by: HOMESMART 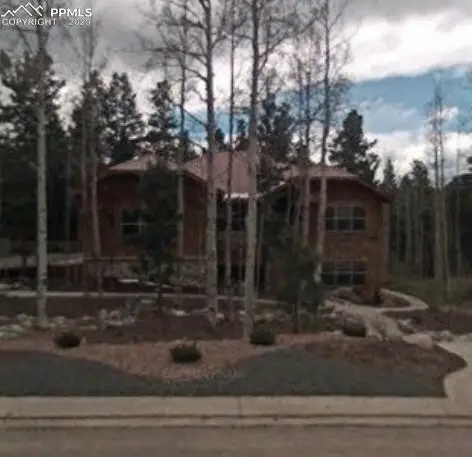 $850,000Pending5 beds 4 baths4,462 sq. ft.
$850,000Pending5 beds 4 baths4,462 sq. ft.661 Skyline Drive, Woodland Park, CO 80863
MLS# 5773228Listed by: KELLER WILLIAMS CLIENTS CHOICE REALTY
