419 Lucky Lady Drive, Woodland Park, CO 80863
Local realty services provided by:Better Homes and Gardens Real Estate Kenney & Company
419 Lucky Lady Drive,Woodland Park, CO 80863
$2,999,900
- 6 Beds
- 8 Baths
- 9,097 sq. ft.
- Single family
- Active
Listed by:kellie casekellie@thecaseadvantage.com,719-291-0951
Office:keller williams clients choice realty
MLS#:6062394
Source:ML
Price summary
- Price:$2,999,900
- Price per sq. ft.:$329.77
About this home
This meticulously designed luxury estate sits on 40 acres of wooded land zoned A-1 (agricultural), bordered by National Forest on 2 sides and BLM land on the third, and only 10 minutes from Woodland Park, offering a unique blend of elegance and tranquility. This custom home was constructed in 2004 and has been used as a second home by the original owners. A heated 3-car garage, new cobblestone driveway, flagstone entry, and exterior copper gutters add a touch of grandeur to your arrival. The gourmet kitchen is equipped with top-of-the-line appliances, including two Bosch dishwashers, a Subzero refrigerator, and a Wolf gas range with double ovens. The decorative features such as hand-painted Italian backsplash tile and hand-trowled stucco walls are set against custom alder cabinets and oak flooring. The spacious living areas provide stunning views of Pike's Peak. Cozy up by one of the two fireplaces indoors or enjoy the outdoor stone fireplace in the patio kitchen, perfect for alfresco dining. Immerse yourself in the natural beauty surrounding the property. Engage in outdoor activities like horseshoes, unwind in the serenity of your private hot tub, or take a short 10-minute drive to play golf. This home is perfect for a couple's solitude or hosting friends and family (easily providing lodging for 16-20). A few of this home's unique features include a wine cellar, limestone columns/fireplace mantle, a “bunkhouse” (or exercise room, quilting room, or whatever you desire), 2 laundry facilities, and a mudroom/butler's pantry/bar with lighted mullion cabinet doors. Structural integrity and insulation are ensured with exterior walls 18 inches thick, providing durability and peace of mind. New security system installed in 2024. This Tuscan-inspired masterpiece offers a sanctuary where luxury, comfort, and natural beauty converge seamlessly. Escape to this idyllic retreat where convenience meets seclusion in the heart of Colorado's beautiful landscape.
Contact an agent
Home facts
- Year built:2004
- Listing ID #:6062394
Rooms and interior
- Bedrooms:6
- Total bathrooms:8
- Full bathrooms:2
- Half bathrooms:2
- Living area:9,097 sq. ft.
Heating and cooling
- Heating:Forced Air, Natural Gas, Radiant, Radiant Floor
Structure and exterior
- Roof:Concrete
- Year built:2004
- Building area:9,097 sq. ft.
- Lot area:40 Acres
Schools
- High school:Woodland Park
- Middle school:Woodland Park
- Elementary school:Columbine
Utilities
- Water:Well
- Sewer:Septic Tank
Finances and disclosures
- Price:$2,999,900
- Price per sq. ft.:$329.77
- Tax amount:$6,236 (2024)
New listings near 419 Lucky Lady Drive
- New
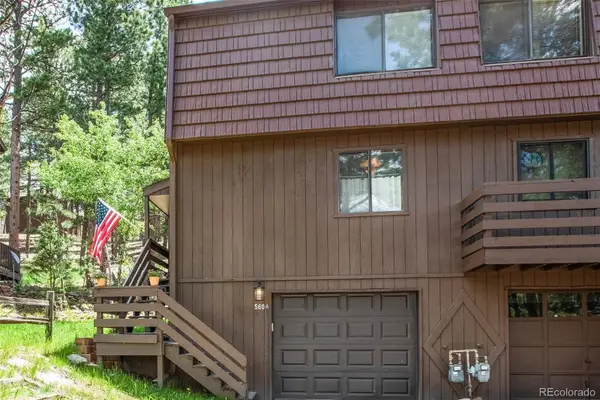 $350,428Active2 beds 2 baths1,440 sq. ft.
$350,428Active2 beds 2 baths1,440 sq. ft.560 Manor Court, Woodland Park, CO 80863
MLS# 5473747Listed by: STEPHANIE TANIS 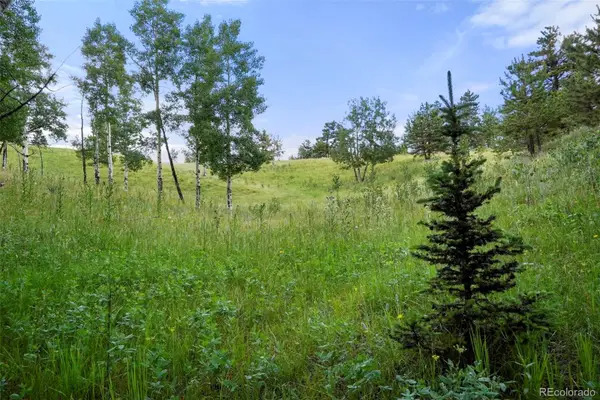 $425,000Active20 Acres
$425,000Active20 Acres0 Schubarth Trail, Woodland Park, CO 80863
MLS# 7324765Listed by: COMPASS - DENVER- New
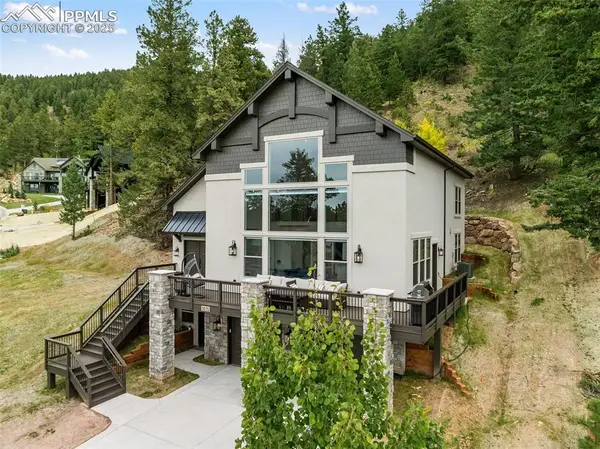 $1,299,000Active3 beds 3 baths2,850 sq. ft.
$1,299,000Active3 beds 3 baths2,850 sq. ft.1015 Locklin Way, Woodland Park, CO 80863
MLS# 8555277Listed by: THE COMPASS TEAM REAL ESTATE GROUP LLC - New
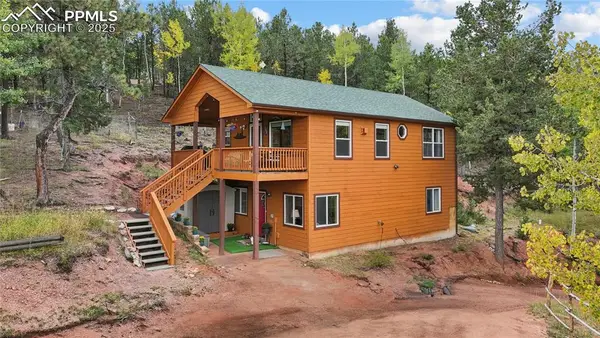 $465,000Active3 beds 2 baths1,654 sq. ft.
$465,000Active3 beds 2 baths1,654 sq. ft.32 Iowa Lane, Woodland Park, CO 80863
MLS# 4472033Listed by: ENGEL & VOELKERS PIKES PEAK - New
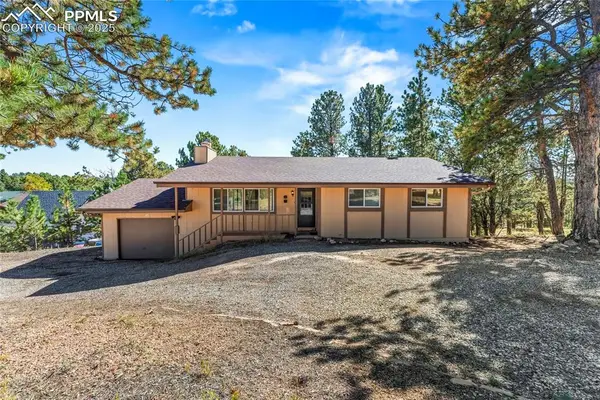 $450,000Active5 beds 3 baths2,136 sq. ft.
$450,000Active5 beds 3 baths2,136 sq. ft.98 Illini Drive, Woodland Park, CO 80863
MLS# 8300485Listed by: CALL IT CLOSED INTERNATIONAL REALTY - New
 $640,000Active4 beds 3 baths2,252 sq. ft.
$640,000Active4 beds 3 baths2,252 sq. ft.215 Rutgers Place, Woodland Park, CO 80863
MLS# 8522191Listed by: YOUR NEIGHBORHOOD REALTY INC - New
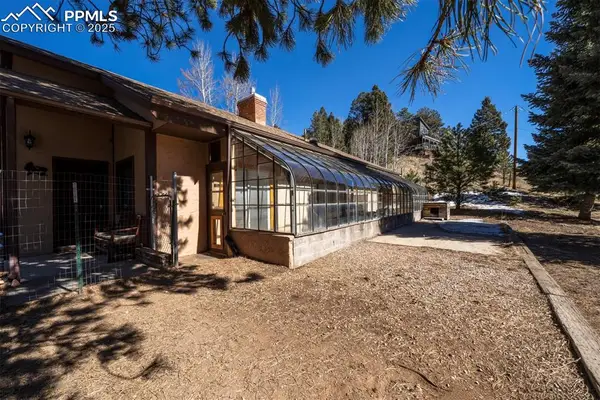 $499,000Active3 beds 2 baths1,578 sq. ft.
$499,000Active3 beds 2 baths1,578 sq. ft.197 W Ridge Drive, Woodland Park, CO 80863
MLS# 9827453Listed by: HOMESMART - New
 $1,250,000Active4 beds 3 baths3,048 sq. ft.
$1,250,000Active4 beds 3 baths3,048 sq. ft.1030 Locklin Way, Woodland Park, CO 80863
MLS# 1621016Listed by: THE PLATINUM GROUP - New
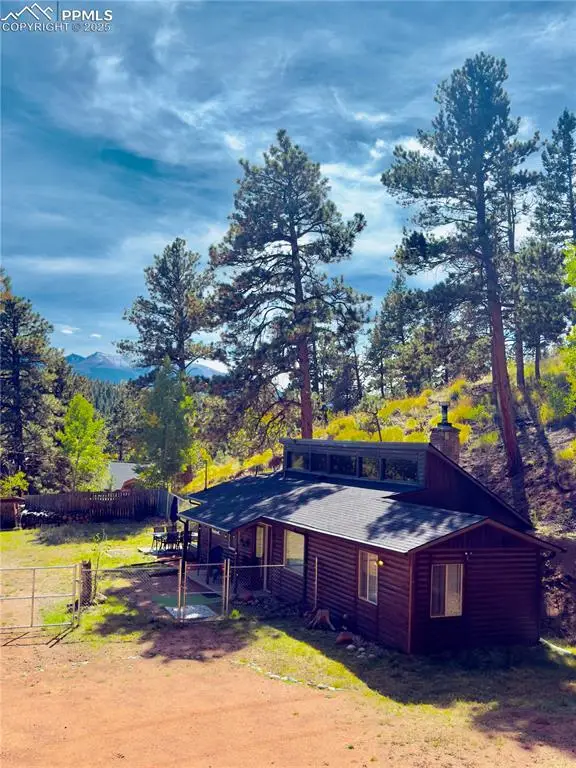 $410,000Active2 beds 1 baths1,131 sq. ft.
$410,000Active2 beds 1 baths1,131 sq. ft.1030 W Highway 24, Woodland Park, CO 80863
MLS# 7721239Listed by: HOMESMART 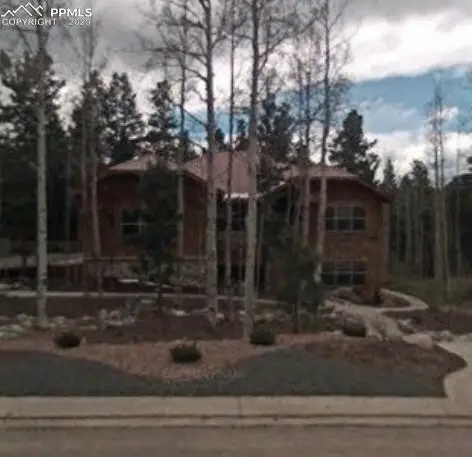 $850,000Pending5 beds 4 baths4,462 sq. ft.
$850,000Pending5 beds 4 baths4,462 sq. ft.661 Skyline Drive, Woodland Park, CO 80863
MLS# 5773228Listed by: KELLER WILLIAMS CLIENTS CHOICE REALTY
