429 Gentian Road, Woodland Park, CO 80863
Local realty services provided by:Better Homes and Gardens Real Estate Kenney & Company
Listed by: stephanie tanisStephtanis1121@gmail.com
Office: stephanie tanis
MLS#:3886676
Source:ML
Price summary
- Price:$390,900
- Price per sq. ft.:$479.04
About this home
Mountain log cabin in the woods, bordering National Forest w/ access to ATV trails from the back yard! Excellent views
of Pikes Peak, you won’t want to miss!! Located 15 minutes outside of Woodland Park on .71 acres of land. Upgrades to
the cabin include: New luxury vinyl plank flooring & new linoleum flooring; new lighting throughout; new woodburning
stove w/ stacked stone hearth and mantle; many new windows and doors; newer wrap-around deck on 3 sides w/ doggie
ramp to a fenced rear yard; newer appliances; new countertops, sink and disposal; newer furnace and hot water heater;
new walk-in custom tiled shower & new commode & vanity. An oversized detached 2 car garage is onsite, both insulated
& wired with electricity, & includes a Timberline woodburning stove. 660 sq ft finished shed. This mountain getaway has
so many attributes to offer and can make for the perfect getaway! Fire mitigated land. Take a peek at what mountain
living and fresh air can do for you! Community water supply and septic system service the property.
Contact an agent
Home facts
- Year built:2002
- Listing ID #:3886676
Rooms and interior
- Bedrooms:4
- Total bathrooms:1
- Full bathrooms:1
- Living area:816 sq. ft.
Heating and cooling
- Heating:Forced Air
Structure and exterior
- Roof:Metal
- Year built:2002
- Building area:816 sq. ft.
- Lot area:0.71 Acres
Schools
- High school:Woodland Park
- Middle school:Woodland Park
- Elementary school:Columbine
Utilities
- Water:Private
- Sewer:Septic Tank
Finances and disclosures
- Price:$390,900
- Price per sq. ft.:$479.04
- Tax amount:$1,132 (2023)
New listings near 429 Gentian Road
- New
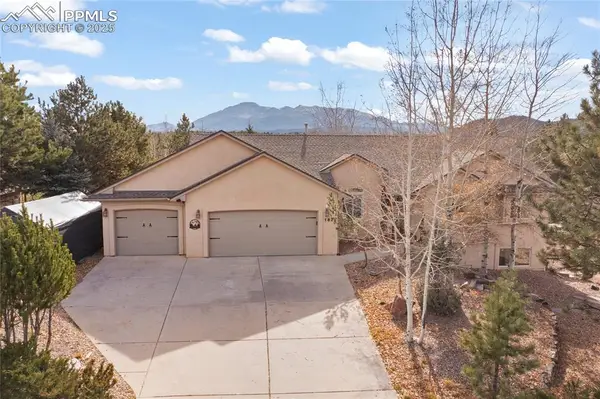 $700,000Active5 beds 3 baths3,064 sq. ft.
$700,000Active5 beds 3 baths3,064 sq. ft.183 Crestwood Drive, Woodland Park, CO 80863
MLS# 9775138Listed by: THE WARNER GROUP - New
 $90,000Active0.77 Acres
$90,000Active0.77 Acres15126 N Pine Lake Place, Woodland Park, CO 80863
MLS# 9639334Listed by: LOKATION REAL ESTATE - New
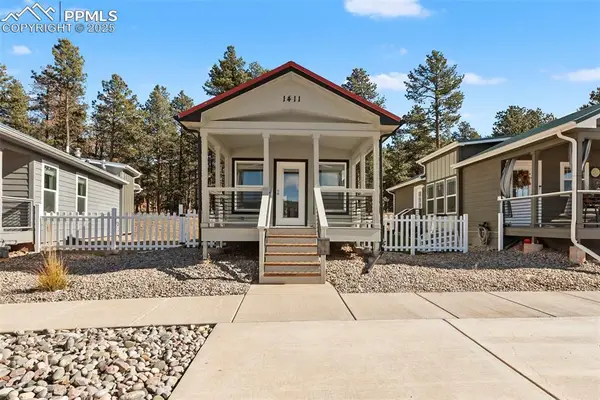 $199,900Active1 beds 1 baths500 sq. ft.
$199,900Active1 beds 1 baths500 sq. ft.1411 Calm Mountain Point, Woodland Park, CO 80863
MLS# 1452490Listed by: COLDWELL BANKER 1ST CHOICE REALTY - New
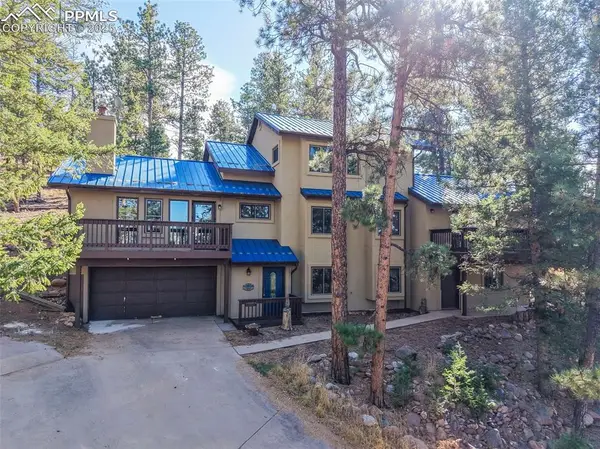 $700,000Active5 beds 4 baths3,549 sq. ft.
$700,000Active5 beds 4 baths3,549 sq. ft.1043 Kings Crown Road, Woodland Park, CO 80863
MLS# 5213645Listed by: EXP REALTY LLC - New
 $370,000Active3 beds 1 baths1,038 sq. ft.
$370,000Active3 beds 1 baths1,038 sq. ft.415 W Bowman Avenue, Woodland Park, CO 80863
MLS# 6645365Listed by: COLDWELL BANKER 1ST CHOICE REALTY - New
 $1,645,000Active3 beds 3 baths3,530 sq. ft.
$1,645,000Active3 beds 3 baths3,530 sq. ft.1425 Red Haven Place, Woodland Park, CO 80863
MLS# 1918342Listed by: THE COMPASS TEAM REAL ESTATE GROUP LLC - New
 $618,000Active4 beds 3 baths2,600 sq. ft.
$618,000Active4 beds 3 baths2,600 sq. ft.1501 Chippewa Trail, Woodland Park, CO 80863
MLS# 8119241Listed by: ERA SHIELDS REAL ESTATE - New
 $1,225,000Active6 beds 5 baths4,903 sq. ft.
$1,225,000Active6 beds 5 baths4,903 sq. ft.1141 Royal Oak Court, Woodland Park, CO 80863
MLS# 2389869Listed by: THE COMPASS TEAM REAL ESTATE GROUP LLC 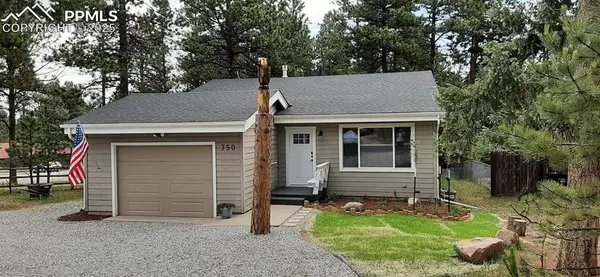 $420,000Active2 beds 1 baths1,220 sq. ft.
$420,000Active2 beds 1 baths1,220 sq. ft.750 W Lake, Woodland Park, CO 80863
MLS# 4805700Listed by: MICHAEL HARPER REAL ESTATE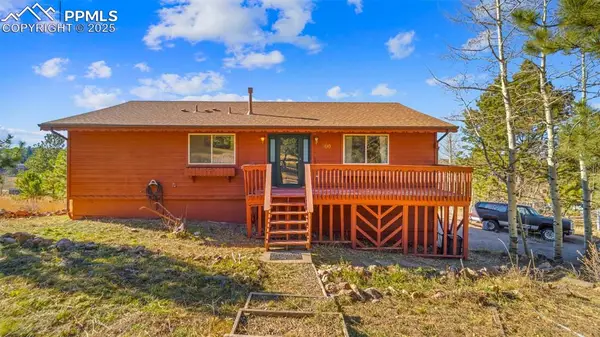 $399,000Active2 beds 3 baths2,240 sq. ft.
$399,000Active2 beds 3 baths2,240 sq. ft.300 Piney Point Lane, Woodland Park, CO 80863
MLS# 8702060Listed by: ILC REALTY LLC
