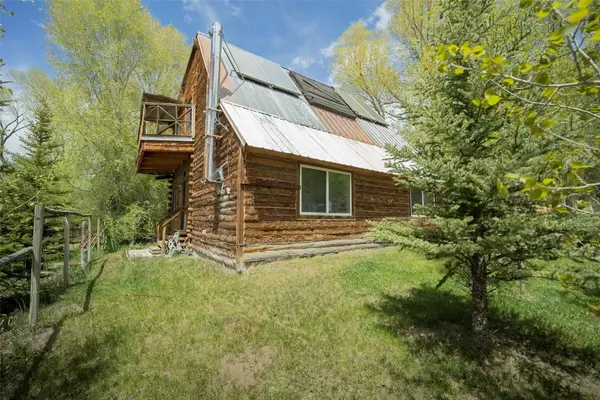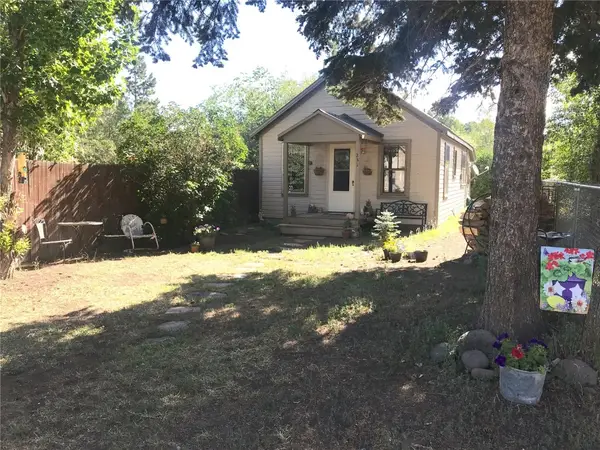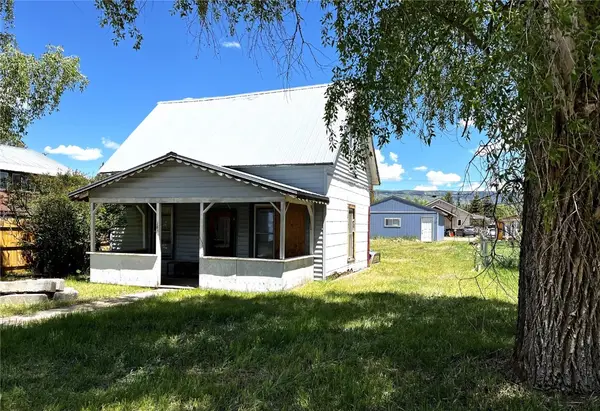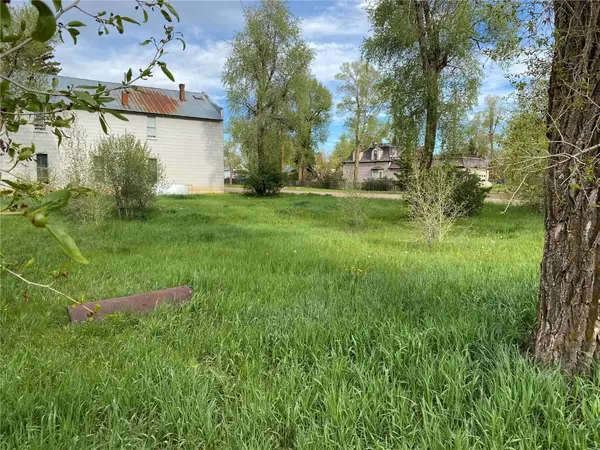440 Terhune Avenue, Yampa, CO 80483
Local realty services provided by:Better Homes and Gardens Real Estate Kenney & Company
440 Terhune Avenue,Yampa, CO 80483
$627,000
- 3 Beds
- 2 Baths
- 1,434 sq. ft.
- Single family
- Active
Listed by: kerry eaton
Office: town & country properties
MLS#:S1056814
Source:CO_SAR
Price summary
- Price:$627,000
- Price per sq. ft.:$437.24
About this home
This truly unique log home is situated at the edge of town backing to ranch land with amazing views of the Flattops! The well-appointed floorplan separates the primary suite with private bath from additional 2 bedrooms and bath. From the primary suite you have access to the large deck which overlooks hay meadows along with amazing views of the Flattops. The main living space has an open floor concept with vaulted ceilings and large windows maximizing the picturesque views! The kitchen features new stainless dishwasher, refrigerator, granite slab counters, breakfast bar, Wolf range and lots of cabinet space. You can also access the back deck from the living area. Interior has been freshly painted along with new carpet. Exterior logs have recently been stained and the metal roof has been professionally painted and water proofed. The large deck and fully fenced backyard provide plenty of space for outdoor entertaining. There is also a shed for all your gear and or gardening tools. The Town of Yampa is home to the elementary and pre-school, Montogomery’s General Store, the Historic Antlers Café and is within close proximity to the Flattops Wilderness Area, 30 minutes to Steamboat Springs and a 40-minute drive to the Vail Valley/I-70 corridor. For the outdoor enthusiasts if you are looking for your primary residence or a vacation get away this property is ideal as it offers year-round outdoor recreation all within close proximity. This home has been meticulously cared for and is move-in ready!
Contact an agent
Home facts
- Year built:1979
- Listing ID #:S1056814
- Added:238 day(s) ago
- Updated:November 15, 2025 at 04:57 PM
Rooms and interior
- Bedrooms:3
- Total bathrooms:2
- Full bathrooms:1
- Living area:1,434 sq. ft.
Heating and cooling
- Heating:Baseboard, Electric, Propane, Wood Stove
Structure and exterior
- Roof:Metal
- Year built:1979
- Building area:1,434 sq. ft.
- Lot area:0.24 Acres
Schools
- High school:Soroco
- Middle school:Soroco
- Elementary school:South Routt
Utilities
- Water:Public, Water Available
- Sewer:Connected, Public Sewer, Sewer Available, Sewer Connected
Finances and disclosures
- Price:$627,000
- Price per sq. ft.:$437.24
- Tax amount:$2,572 (2023)
New listings near 440 Terhune Avenue
 $384,900Active3 beds 3 baths2,293 sq. ft.
$384,900Active3 beds 3 baths2,293 sq. ft.239 Moffat Avenue, Yampa, CO 80483
MLS# S1063885Listed by: EXP REALTY LLC $335,000Active1 beds 1 baths611 sq. ft.
$335,000Active1 beds 1 baths611 sq. ft.237 Main Street, Yampa, CO 80483
MLS# S1062049Listed by: TOWN & COUNTRY PROPERTIES $195,000Active2 beds -- baths1,218 sq. ft.
$195,000Active2 beds -- baths1,218 sq. ft.161 Clifton Avenue, Yampa, CO 80483
MLS# S1059487Listed by: RE/MAX PARTNERS $119,900Active0.2 Acres
$119,900Active0.2 Acres113 Clifton Avenue, Yampa, CO 80483
MLS# S1058187Listed by: STEAMBOAT MOUNTAIN REAL ESTATE
