13490 S Lauppe Road, Yoder, CO 80864
Local realty services provided by:Better Homes and Gardens Real Estate Kenney & Company
13490 S Lauppe Road,Yoder, CO 80864
$825,000
- 4 Beds
- 2 Baths
- 3,150 sq. ft.
- Single family
- Active
Listed by:catherine brown-swainlonghornofcolorado@yahoo.com,719-649-4515
Office:colorado lifestyle properties
MLS#:4808755
Source:ML
Price summary
- Price:$825,000
- Price per sq. ft.:$261.9
About this home
Welcome to your slice of Western paradise at the historic Wing Shadow Ranch! TWO HOMES Nestled on the rolling Plains of Colorado, this sprawling ranch offers a harmonious blend of natural beauty and the western lifestyle. As you drive through the gated entrance, you're greeted by expansive skies, panoramic views of the mountains, and what is at the heart of this ranch, the original working facilities. The facilities include the barn, corrals, a loading chute, two loafing sheds, and the old grainery. There is also a garage to park equipment and another shop which is attached to the greenhouse. As you continue your drive up the lane, the main residence and a guest house are perched at the top of the lane, allowing for forever views from Pikes Peak, to the Sangre de Cristo Mountain Ranch, to the Spanish Peaks . The main ranch house features a charming ranch-style home, with 4 bedrooms and 2 bathrooms, exuding warmth and rustic elegance. Step inside to discover a cozy living area with a brick fireplace, and windows that frame breathtaking sunsets. The park-like setting around the main house creates a tranquil atmosphere, perfect for enjoying the serenity of nature. The guest-quarters offers the perfect space for hosting visitors, use for the hired help, or offer it as an Air B&B. The guest house is a one bedroom, with a full kitchen, eat-in area, cozy living room with a fireplace, a large bedroom and bathroom, and a patio on the south side of the house. Outdoor amenities abound, inviting you to embrace the Colorado ranch lifestyle, offering ample space for horseback riding, walks on the prairie, or simply soaking in the tranquil ambiance. The expansive landscape of Wing Shadow Ranch is more than just a place to live—it's a sanctuary where nature meets serenity & the western lifestyle. Whether you're seeking a private residence, a working ranch, or a recreational haven, this property offers a rare opportunity to embrace the timeless allure of Colorado ranch living.
Contact an agent
Home facts
- Year built:1974
- Listing ID #:4808755
Rooms and interior
- Bedrooms:4
- Total bathrooms:2
- Full bathrooms:1
- Living area:3,150 sq. ft.
Heating and cooling
- Cooling:Air Conditioning-Room
- Heating:Baseboard
Structure and exterior
- Roof:Composition
- Year built:1974
- Building area:3,150 sq. ft.
- Lot area:105 Acres
Schools
- High school:Miami Yoder
- Middle school:Miami Yoder
- Elementary school:Miami Yoder
Utilities
- Sewer:Septic Tank
Finances and disclosures
- Price:$825,000
- Price per sq. ft.:$261.9
- Tax amount:$848 (2022)
New listings near 13490 S Lauppe Road
- New
 $95,000Active40 Acres
$95,000Active40 Acres37855 Shear Road, Yoder, CO 80864
MLS# 8295145Listed by: UNREAL ESTATE LLC - New
 $320,000Active3 beds 2 baths1,216 sq. ft.
$320,000Active3 beds 2 baths1,216 sq. ft.4525 S Yoder Road, Yoder, CO 80864
MLS# 8728402Listed by: THE HOBEN GROUP, LLC - New
 $130,000Active39.9 Acres
$130,000Active39.9 AcresEquestrian Point, Yoder, CO 80864
MLS# 6732199Listed by: SELLSTATE ALLIANCE REALTY - New
 $449,000Active1 beds 1 baths896 sq. ft.
$449,000Active1 beds 1 baths896 sq. ft.1220 Choate Lane, Yoder, CO 80864
MLS# 6290373Listed by: KELLER WILLIAMS PARTNERS 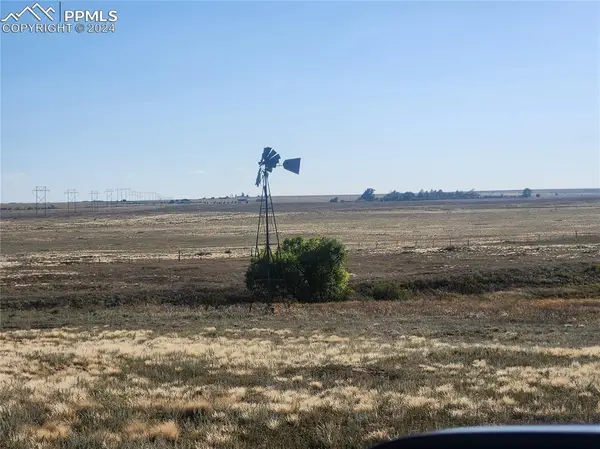 $90,000Active38.56 Acres
$90,000Active38.56 Acres8070 Berridge Road, Calhan, CO 80808
MLS# 3437896Listed by: KELLER WILLIAMS PARTNERS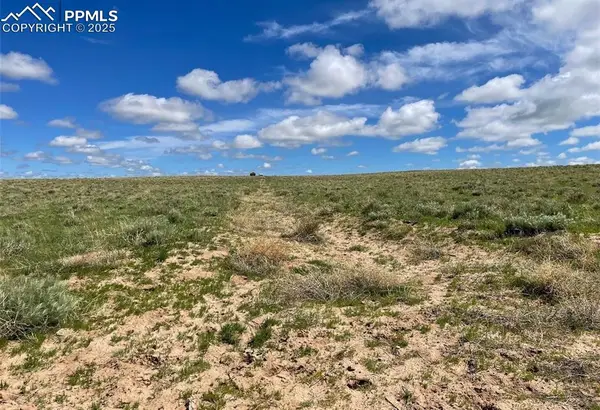 $74,000Active35.03 Acres
$74,000Active35.03 Acres30790 Darroll Road, Yoder, CO 80864
MLS# 7357330Listed by: ALLEN REALTY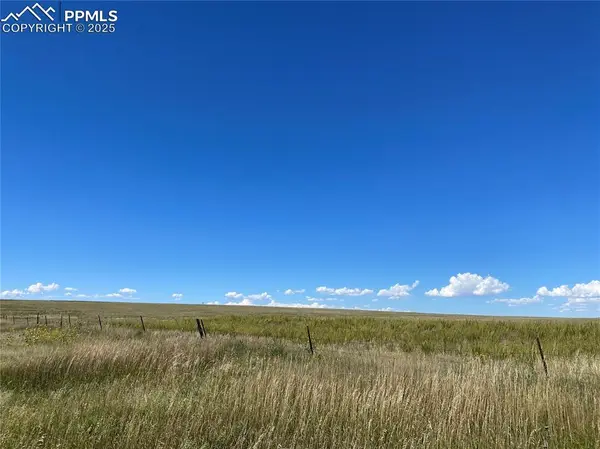 $99,000Active35.01 Acres
$99,000Active35.01 AcresHighway 94, Yoder, CO 80864
MLS# 8121524Listed by: KELLER WILLIAMS PARTNERS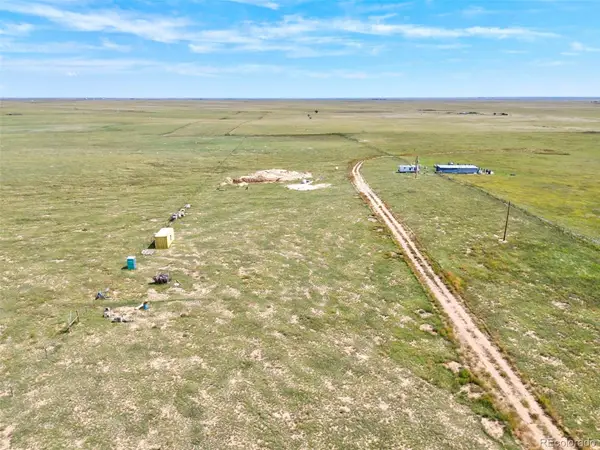 $205,000Active35.02 Acres
$205,000Active35.02 Acres11235 Boone Road, Yoder, CO 80864
MLS# 8569627Listed by: RE/MAX PROFESSIONALS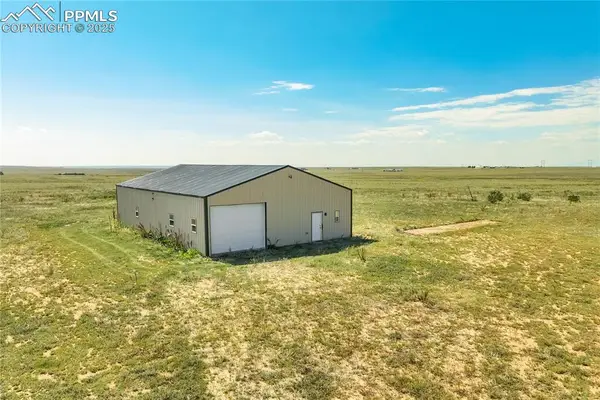 $185,000Active40 Acres
$185,000Active40 Acres3810 Sengbeil Road, Yoder, CO 80864
MLS# 5108355Listed by: THE PLATINUM GROUP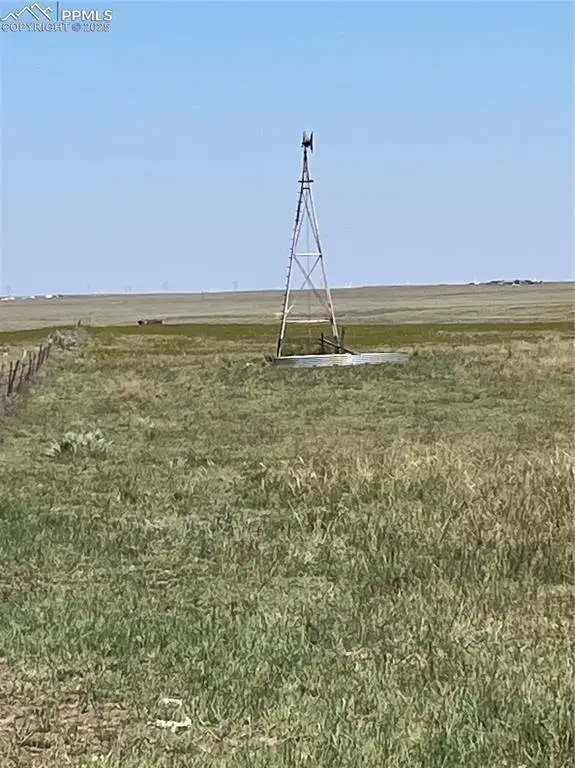 $650,000Active0 Acres
$650,000Active0 Acres1999 Sengbeil Road, Yoder, CO 80864
MLS# 8136342Listed by: PIKES PEAK DREAM HOMES REALTY
