6 Wellesley Court, Avon, CT 06001
Local realty services provided by:Better Homes and Gardens Real Estate Gaetano Marra Homes
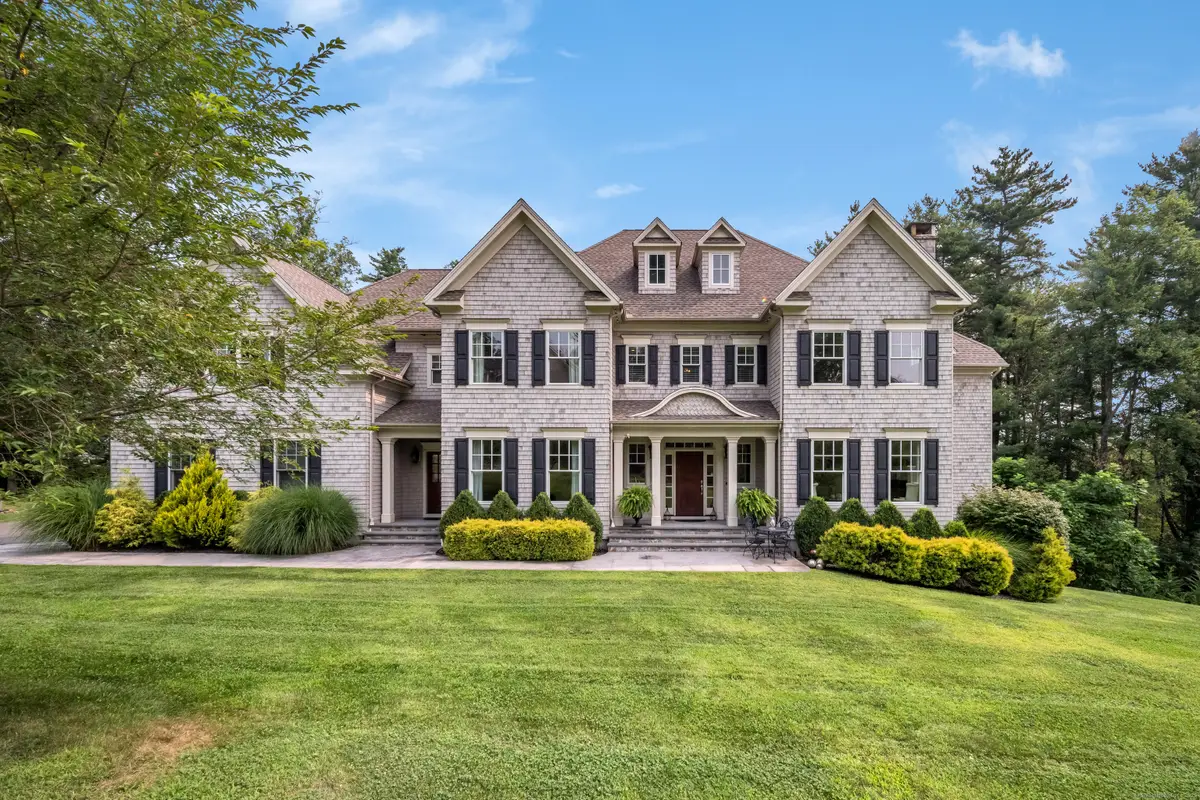
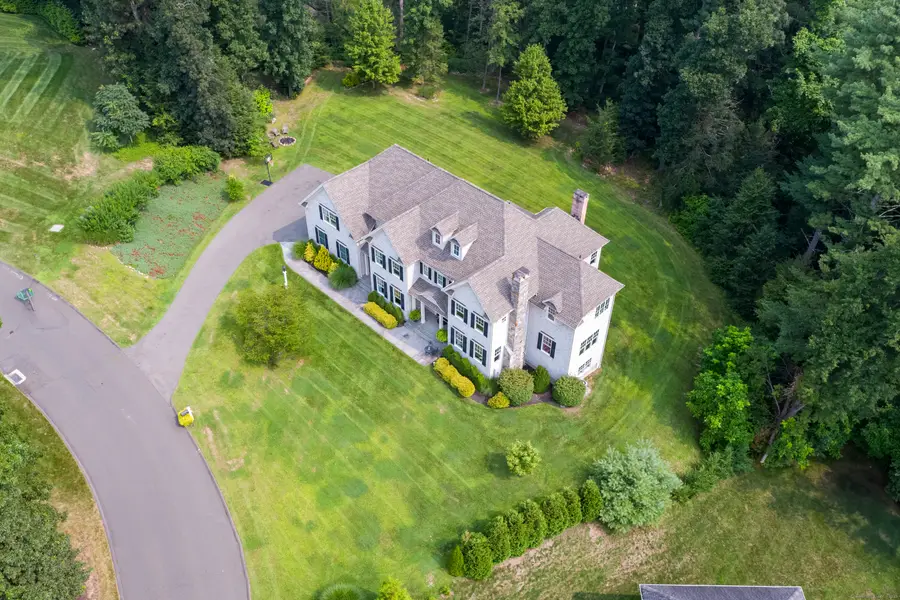

6 Wellesley Court,Avon, CT 06001
$1,395,000
- 6 Beds
- 7 Baths
- 6,210 sq. ft.
- Single family
- Pending
Listed by:ellen seifts
Office:berkshire hathaway ne prop.
MLS#:24116763
Source:CT
Price summary
- Price:$1,395,000
- Price per sq. ft.:$224.64
About this home
Stunning shingle style home showcasing superb craftsmanship throughout its light filled open layout. Privately set on lovely 1.75 acres in an enclave of fine homes in the heart of Avon.Exquisite finishes,cottage style windows,& architectural detail elevates each space w/a sense of understated luxury.Clean lines & polished design elements begin in the generous gourmet Kit.A chef's dream featuring premium appliances incl Subzero,6 burner Wolf range, & 8'+ islnd ideal for meal prep & entertaining. Plentiful cabinetry including custom glass front wet bar w/wine chiller.A 9x7 wlk-in pantry is a true standout w/stylish glass dr & even a window filling it w/natural light!Sunfilled casual dining opens to expansive composite deck w/views of the level lush sweeping lawn.Framed by graceful arched millwrk,the adjoining frpl FR w/coff ceiling perfectly blends comfort & sophistication.The gorgeous frpl LR, DR, & 1st fl Study w/gas frpl & crisp painted built-ins each exude a light & airy vibe that's both fresh&inviting.Upstairs the Primary Suite is a refined retreat accented w/softy curved barrel ceiling,chic & luxurious bth w/marble slab surround air tub & rain shower.13x12 dressing/wlk-in w/custom built ins.4 addt'l ensuites, 2 w/private bths,all w/hrdwd,3 w/wlk/ins.A stylish 2nd Study/flex rm w/french drs beautifully completes upper level.The light filled fin WO/LL enjoys 9' ceilngs w/frpl game rm & a bright 6th bdr w/full bth.Built to the highest standards w/an eye for design & detail!
Contact an agent
Home facts
- Year built:2013
- Listing Id #:24116763
- Added:7 day(s) ago
- Updated:August 15, 2025 at 05:42 PM
Rooms and interior
- Bedrooms:6
- Total bathrooms:7
- Full bathrooms:5
- Half bathrooms:2
- Living area:6,210 sq. ft.
Heating and cooling
- Cooling:Central Air
- Heating:Hot Air
Structure and exterior
- Roof:Asphalt Shingle
- Year built:2013
- Building area:6,210 sq. ft.
- Lot area:1.75 Acres
Schools
- High school:Avon
- Middle school:Avon
- Elementary school:Pine Grove
Utilities
- Water:Public Water Connected
Finances and disclosures
- Price:$1,395,000
- Price per sq. ft.:$224.64
- Tax amount:$25,174 (July 2025-June 2026)
New listings near 6 Wellesley Court
- Open Sun, 1 to 3pmNew
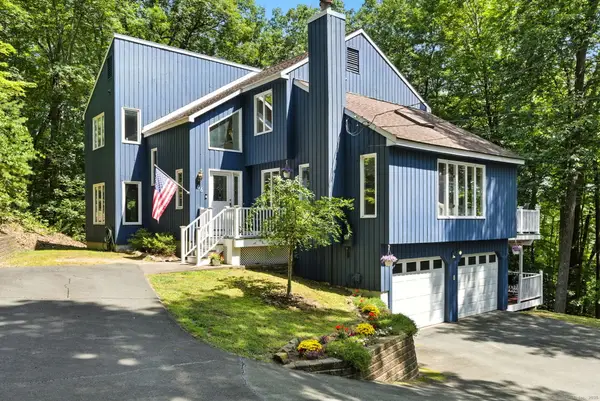 $595,000Active4 beds 4 baths2,713 sq. ft.
$595,000Active4 beds 4 baths2,713 sq. ft.46 Rockledge Drive, Avon, CT 06001
MLS# 24118168Listed by: William Raveis Real Estate - Open Sat, 11am to 1pmNew
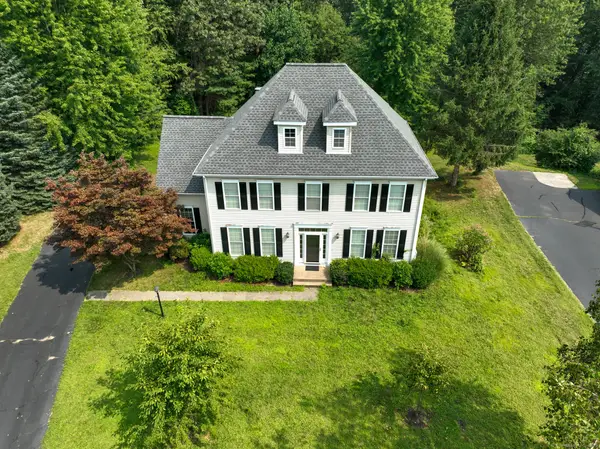 $789,900Active4 beds 3 baths2,720 sq. ft.
$789,900Active4 beds 3 baths2,720 sq. ft.41 Buckingham Road, Avon, CT 06001
MLS# 24117558Listed by: William Raveis Real Estate - New
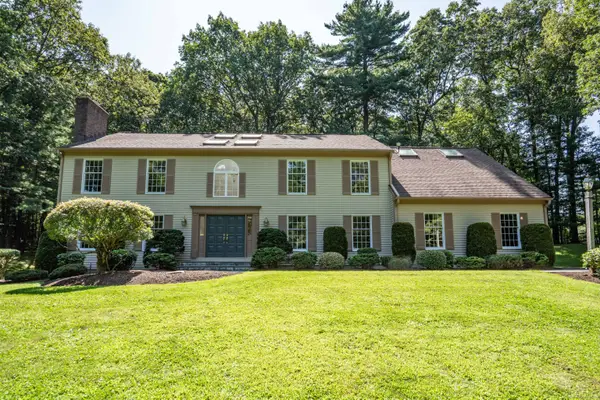 $769,900Active4 beds 3 baths3,834 sq. ft.
$769,900Active4 beds 3 baths3,834 sq. ft.45 Sarah Drive, Avon, CT 06001
MLS# 24118073Listed by: Berkshire Hathaway NE Prop. - New
 $634,900Active2 beds 4 baths3,020 sq. ft.
$634,900Active2 beds 4 baths3,020 sq. ft.11 Templeton Court #11, Avon, CT 06001
MLS# 24117229Listed by: Century 21 AllPoints Realty - New
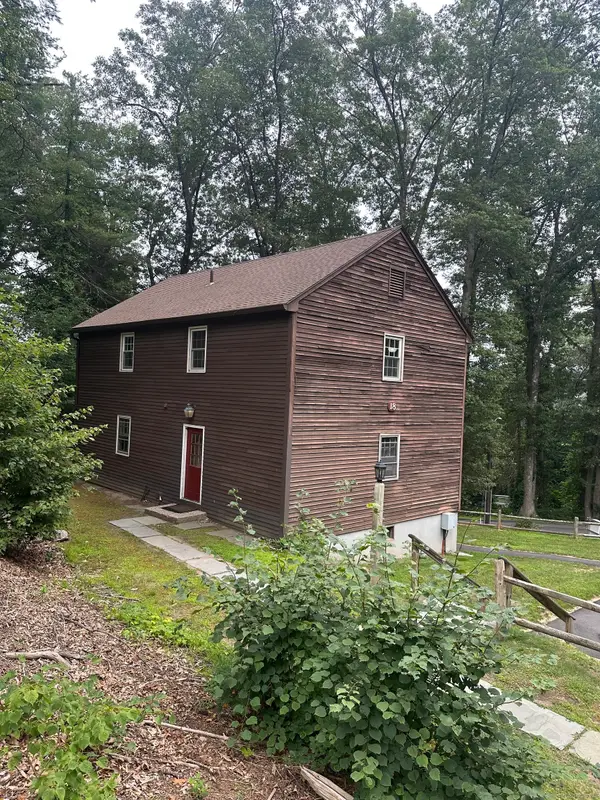 $179,500Active2 beds 1 baths808 sq. ft.
$179,500Active2 beds 1 baths808 sq. ft.239 Old Farms Road #APT 18B, Avon, CT 06001
MLS# 24117865Listed by: Nationwide Homes 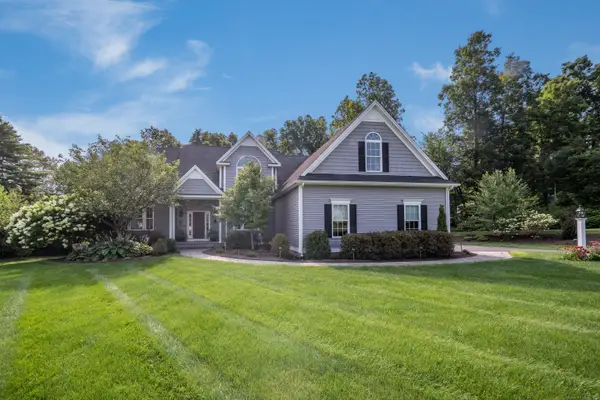 $799,900Pending4 beds 3 baths3,034 sq. ft.
$799,900Pending4 beds 3 baths3,034 sq. ft.15 Aspenwood, Avon, CT 06001
MLS# 24118015Listed by: Berkshire Hathaway NE Prop.- New
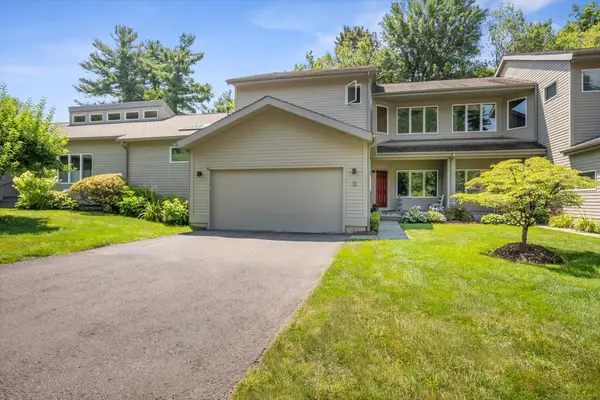 $649,900Active3 beds 4 baths3,020 sq. ft.
$649,900Active3 beds 4 baths3,020 sq. ft.2 Templeton Court #2, Avon, CT 06001
MLS# 24118038Listed by: William Raveis Real Estate - New
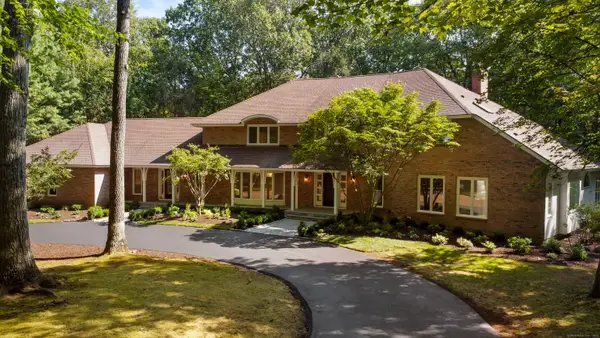 $1,499,999Active5 beds 6 baths6,007 sq. ft.
$1,499,999Active5 beds 6 baths6,007 sq. ft.108 Henley Way, Avon, CT 06001
MLS# 24117303Listed by: Berkshire Hathaway NE Prop. - New
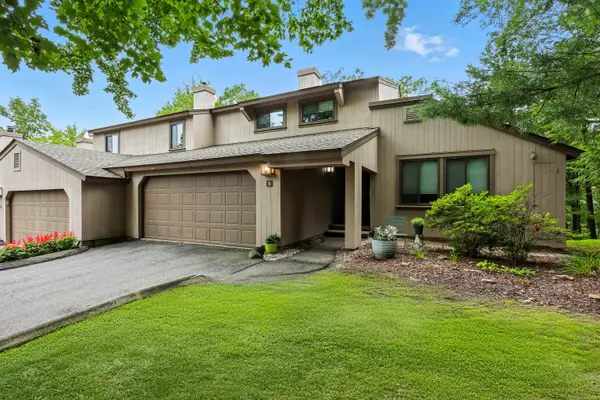 $439,900Active3 beds 3 baths1,911 sq. ft.
$439,900Active3 beds 3 baths1,911 sq. ft.6 Redwood Lane #6, Avon, CT 06001
MLS# 24114856Listed by: Coldwell Banker Realty

