0 Rogers Island, Branford, CT 06405
Local realty services provided by:Better Homes and Gardens Real Estate Shore & Country Properties
0 Rogers Island,Branford, CT 06405
$29,995,000
- 10 Beds
- 8 Baths
- 8,746 sq. ft.
- Single family
- Active
Listed by: joseph barbieri, leslie mcelwreath
Office: sotheby's international realty
MLS#:122749
Source:CT_GAR
Price summary
- Price:$29,995,000
- Price per sq. ft.:$3,429.57
About this home
A dazzling summer resort-like oasis, the private 7.65-acre Rogers Island is surrounded by cinematic 360-degree waterfront views of Long Island Sound in the Thimble Islands archipelago off the scenic Connecticut shoreline. It is named for John Rogers, one of Branford’s original settlers, whose family owned the island from 1710 to 1858. Accessed only by boat, Rogers Island feels a world apart. Set amidst beautifully mature gardens, the spectacular compound is comprised of a c.1902 ten-bedroom Tudor house, a waterfront pool, pool house and putting green. Outbuildings include a four-bedroom guest cottage, two-bedroom staff quarters, loft studio and greenhouse. A generator hut houses a commercial grade 150,000 kW generator. There are two docks: one for service deliveries, the other for private use; as well as a sandy boat launch. Also included in the offering is a mainland compound at 51 Flying Point Road in Branford’s village of Stony Creek. At the end of a private peninsula, this seaside compound with private dock provides additional guest or staff housing, as well as an invaluable access point to Rogers Island, independent of the town docks. Together, the two properties make the dream of owning an island a reality!
Built on a promontory 45 feet above sea level, the 8,746 square foot house is designed for summer entertaining and hosting on a large scale with two kitchens, 10 bedrooms, 6 bathrooms and 2half baths. The expanded floor plan flows easily through formal and informal spaces. The front-to-back foyer opens from the front entrance leading up from the dock back to a delightful mahogany porch that wraps around the back of the house. The airy living room with wood-burning fireplace adjoins the dining room on one side of the foyer. On the other side, the family room -also with wood-burning fireplace- opens to the kitchen and a covered dining area on the porch. Renovated in 2024, the kitchen features Calacatta marble countertops, Waterworks fixtures, an eight-burner Wolf range, two SubZero refrigerators, a Cove dishwasher and a wet bar. Tucked away from the main kitchen is a spacious catering kitchen with commercial-grade appliances. There is a powder room off the foyer. Straight grain pine floors newly installed in 2023 unify the spaces. In season, exercise equipment is installed on the porch on the side of the house, creating an al fresco gym. Every bedroom takes in the gorgeous light and water views. Renovated in 2023, the primary suite has a fireplace, private balcony, bathroom with sauna and cedar-lined closets. There are 4 addtional bedrooms on the second floor and 4 bathrooms. The game room with billiard table has a back staircase to the first floor. There are 5 bedrooms and one hall bathroom on the third floor, as well as a light-filled playroom. Walk-out lower level has a laundry room, a naturally cooled wine cellar, storage space and additional refrigerators.
A 4 bedroom guest cottage with kitchen opens to a glorious waterfront porch. Next to the commercial-size greenhouse are staff quarters with 2 en-suite bedrooms, each with kitchenettes. A studio cottage with outdoor shower, loft and kitchenette could serve as a spa/massage space or artist studio.
Beautiful emerald lawns slope down from the house to the luxurious saltwater pool with spa overlooking the water dotted with sailboats. The pool house with kitchenette opens to a waterside pergola for poolside dining. Perched on the rocky shoreline beyond the pool, a gazebo enjoys a perfect lookout point. Additional resort-like amenities include a tennis court, Jack Nicklaus-designed putting green and a firepit set amongst the boulders. Exquisite landscaping hallmarks the property, with an elegant formal garden and a koi pond with cascading waterfall. An abundance of mature trees and plantings are highlighted by extensive landscape lighting. There is island-wide internet access.
Contact an agent
Home facts
- Year built:1902
- Listing ID #:122749
- Added:279 day(s) ago
- Updated:February 10, 2026 at 03:24 PM
Rooms and interior
- Bedrooms:10
- Total bathrooms:8
- Full bathrooms:6
- Half bathrooms:2
- Living area:8,746 sq. ft.
Heating and cooling
- Cooling:Central Air
- Heating:Electric, Forced Air, Heating
Structure and exterior
- Roof:Tile
- Year built:1902
- Building area:8,746 sq. ft.
- Lot area:7.65 Acres
Schools
- Middle school:Out of Town
- Elementary school:Out of Town
Utilities
- Water:Public
- Sewer:Septic Tank
Finances and disclosures
- Price:$29,995,000
- Price per sq. ft.:$3,429.57
- Tax amount:$487,356
New listings near 0 Rogers Island
- New
 $330,000Active3 beds 3 baths1,948 sq. ft.
$330,000Active3 beds 3 baths1,948 sq. ft.43 Peddlars Drive #43, Branford, CT 06405
MLS# 24138332Listed by: Century 21 AllPoints Realty - Coming SoonOpen Sun, 1 to 3pm
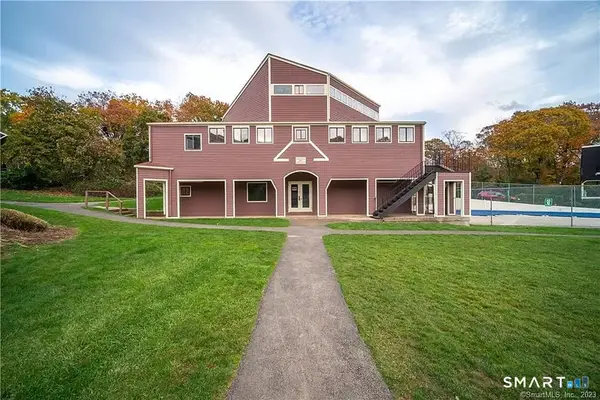 $199,000Coming Soon1 beds 1 baths
$199,000Coming Soon1 beds 1 baths5 Stonegate Circle #F, Branford, CT 06405
MLS# 24155280Listed by: William Raveis Real Estate - Coming Soon
 $425,000Coming Soon4 beds 2 baths
$425,000Coming Soon4 beds 2 baths10 Hammer Place, Branford, CT 06405
MLS# 24155749Listed by: William Raveis Real Estate - Coming Soon
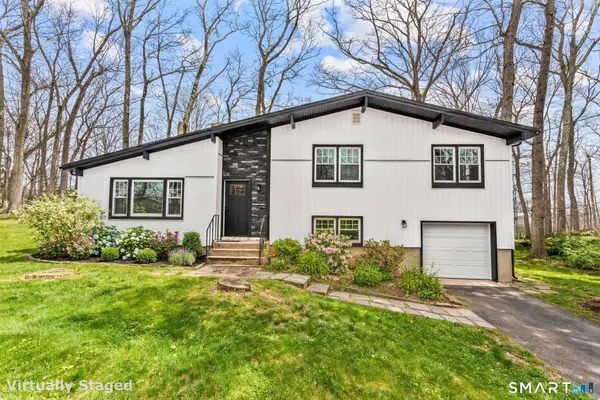 $509,000Coming Soon4 beds 2 baths
$509,000Coming Soon4 beds 2 baths7 Dogwood Court, Branford, CT 06405
MLS# 24148381Listed by: Coldwell Banker Realty - Open Sun, 1 to 3pmNew
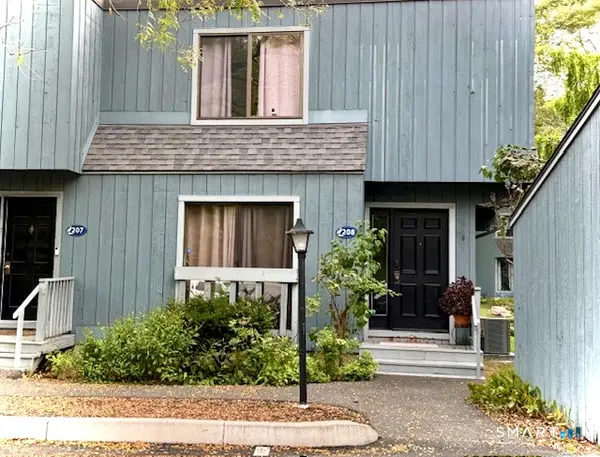 $365,900Active3 beds 2 baths2,450 sq. ft.
$365,900Active3 beds 2 baths2,450 sq. ft.208 Plymouth Colony #208, Branford, CT 06405
MLS# 24155529Listed by: Berkshire Hathaway NE Prop. - New
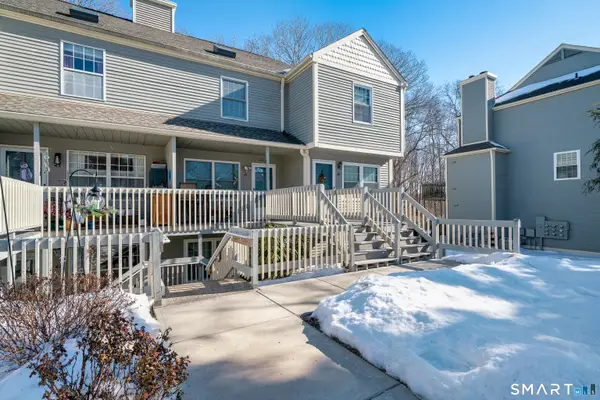 $299,900Active2 beds 2 baths1,008 sq. ft.
$299,900Active2 beds 2 baths1,008 sq. ft.39 Manorwood Drive #39, Branford, CT 06405
MLS# 24154054Listed by: Hagel & Assoc. Real Estate - New
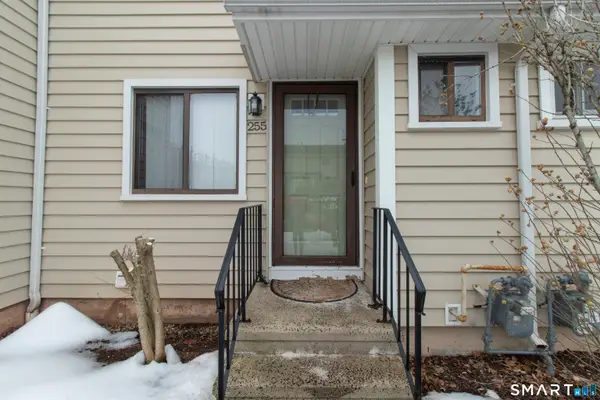 $320,000Active2 beds 2 baths1,752 sq. ft.
$320,000Active2 beds 2 baths1,752 sq. ft.255 Monticello Drive #255, Branford, CT 06405
MLS# 24154880Listed by: Coldwell Banker Realty - New
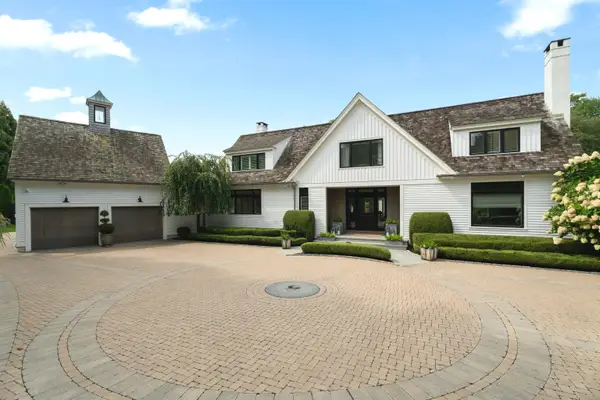 $2,670,000Active5 beds 6 baths3,514 sq. ft.
$2,670,000Active5 beds 6 baths3,514 sq. ft.8 Gaylea Drive, Branford, CT 06405
MLS# 24149206Listed by: William Pitt Sotheby's Int'l - Coming Soon
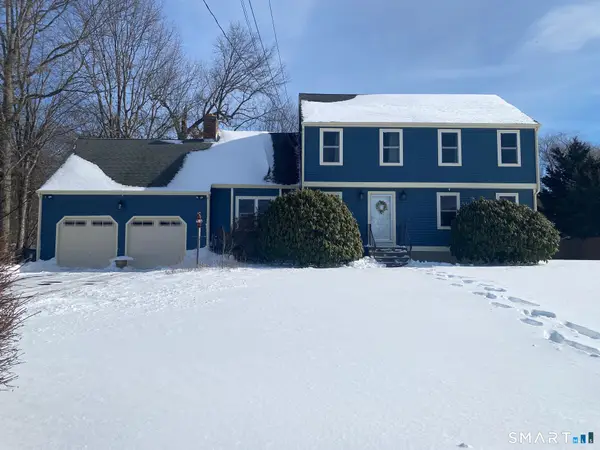 $617,500Coming Soon4 beds 3 baths
$617,500Coming Soon4 beds 3 baths26 Pent Road, Branford, CT 06405
MLS# 24146937Listed by: Century 21 AllPoints Realty - New
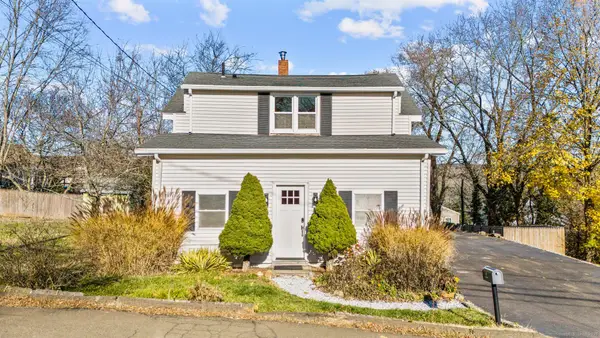 $439,900Active3 beds 2 baths1,388 sq. ft.
$439,900Active3 beds 2 baths1,388 sq. ft.4 Bellview Road, Branford, CT 06405
MLS# 24155080Listed by: Call It Closed Realty

