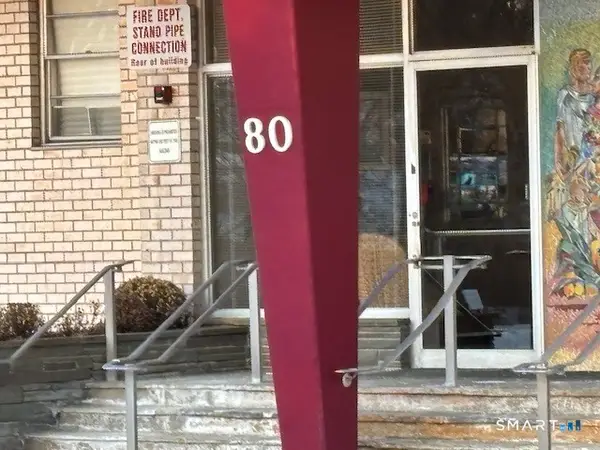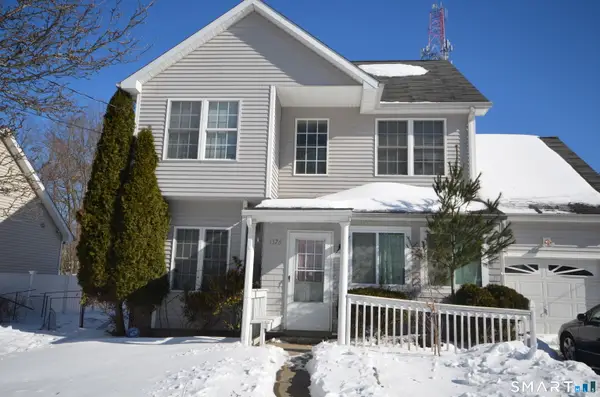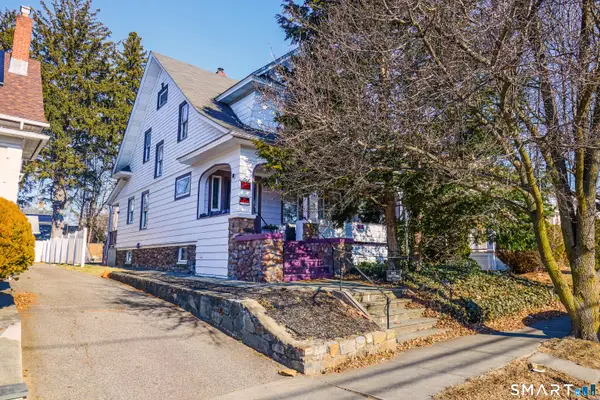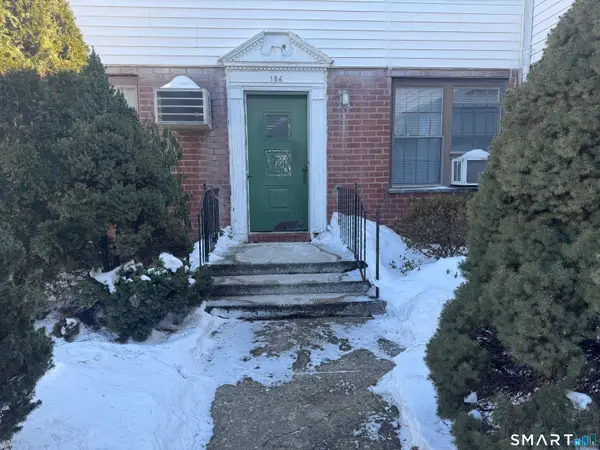20 Haddon Street #5, Bridgeport, CT 06605
Local realty services provided by:Better Homes and Gardens Real Estate Gaetano Marra Homes
20 Haddon Street #5,Bridgeport, CT 06605
$250,000
- 2 Beds
- 1 Baths
- 750 sq. ft.
- Condominium
- Pending
Listed by: christopher constand(203) 545-8242
Office: higgins group real estate
MLS#:24137504
Source:CT
Price summary
- Price:$250,000
- Price per sq. ft.:$333.33
- Monthly HOA dues:$572
About this home
Fully renovated 750 sqft 2BR unit in sought after Black Rock. Quiet, sun-drenched open floor plan. Unit has insulated floors & walls, new wood flooring, new windows & custom closets. Top-of-the-line kitchen includes stainless steel appliances, quartz countertops with counter seating, custom cabinets, paneled dishwasher, vented stove/oven, deep kitchen sink with disposal and RO water filtration system feeds icemaker, stacked washer/dryer and custom pantry unit with glide out pantry shelves. Spa-like bathroom with high end finishes includes spacious tub/shower with a custom glass sliding shower door. Enclosed heated porch can be used as office, gym or small bedroom and is equipped with foam insulation, heat and cooling. Apartment includes 4 AC window units featuring auto temp control. 4 remotes & 4 custom brackets included. Hard wired with cat 6 internet throughout apt. Extra-large storage unit in basement includes an upgraded electrical outlet for extra appliance convenience. Great Black Rock location with short stroll to shops, restaurants, Seabright Beach, Captain's Cove Seaport, St. Mary's by The Sea & Metro North express train to NYC. Common charges include taxes, heat, hot water, sewer, garbage pickup & landscaping maintenance. Board approval required. Owner-occupied only
Contact an agent
Home facts
- Year built:1916
- Listing ID #:24137504
- Added:101 day(s) ago
- Updated:February 10, 2026 at 11:59 AM
Rooms and interior
- Bedrooms:2
- Total bathrooms:1
- Full bathrooms:1
- Living area:750 sq. ft.
Heating and cooling
- Cooling:Window Unit
- Heating:Radiator
Structure and exterior
- Year built:1916
- Building area:750 sq. ft.
Schools
- High school:Per Board of Ed
- Middle school:Per Board of Ed
- Elementary school:Black Rock
Utilities
- Water:Public Water In Street
Finances and disclosures
- Price:$250,000
- Price per sq. ft.:$333.33
New listings near 20 Haddon Street #5
- New
 $250,000Active2 beds 2 baths1,648 sq. ft.
$250,000Active2 beds 2 baths1,648 sq. ft.80 Cartright Street #Ph A, Bridgeport, CT 06604
MLS# 24153163Listed by: Higgins Group Real Estate - New
 $589,500Active4 beds 2 baths1,855 sq. ft.
$589,500Active4 beds 2 baths1,855 sq. ft.35 Querida Street, Bridgeport, CT 06604
MLS# 24153366Listed by: William Raveis Real Estate - New
 $345,000Active3 beds 2 baths1,565 sq. ft.
$345,000Active3 beds 2 baths1,565 sq. ft.231 Deforest Avenue, Bridgeport, CT 06607
MLS# 24151604Listed by: William Raveis Real Estate - New
 $399,900Active3 beds 2 baths1,336 sq. ft.
$399,900Active3 beds 2 baths1,336 sq. ft.117 Nash Lane, Bridgeport, CT 06605
MLS# 24153511Listed by: Berkshire Hathaway NE Prop. - New
 Listed by BHGRE$600,000Active6 beds 2 baths2,924 sq. ft.
Listed by BHGRE$600,000Active6 beds 2 baths2,924 sq. ft.57 Milne Street, Bridgeport, CT 06605
MLS# 24153722Listed by: BHGRE Gaetano Marra Homes - New
 $674,900Active6 beds 3 baths3,217 sq. ft.
$674,900Active6 beds 3 baths3,217 sq. ft.708 Capitol Avenue, Bridgeport, CT 06606
MLS# 24147578Listed by: Eagles Agency Services, LLC - New
 $275,000Active2 beds 2 baths1,032 sq. ft.
$275,000Active2 beds 2 baths1,032 sq. ft.2660 North Avenue #238, Bridgeport, CT 06604
MLS# 24153609Listed by: Yellowbrick Real Estate LLC - New
 $499,000Active3 beds 3 baths1,736 sq. ft.
$499,000Active3 beds 3 baths1,736 sq. ft.1376 Chopsey Hill Road, Bridgeport, CT 06606
MLS# 24153376Listed by: William Raveis Real Estate - New
 $454,500Active3 beds 3 baths1,500 sq. ft.
$454,500Active3 beds 3 baths1,500 sq. ft.74 Harlem Avenue, Bridgeport, CT 06606
MLS# 24152995Listed by: William Raveis Real Estate - New
 $140,000Active1 beds 1 baths650 sq. ft.
$140,000Active1 beds 1 baths650 sq. ft.186 Louisiana Avenue #D, Bridgeport, CT 06610
MLS# 24153184Listed by: Coldwell Banker Realty

