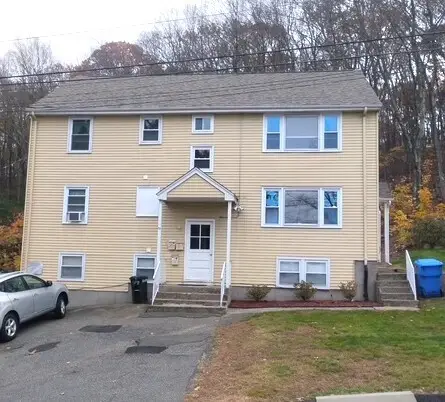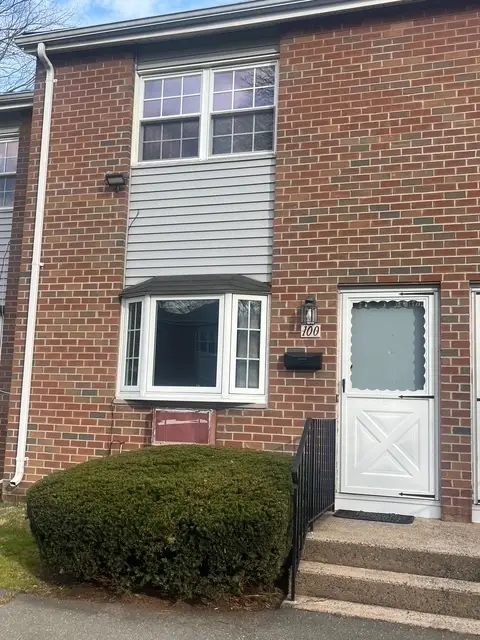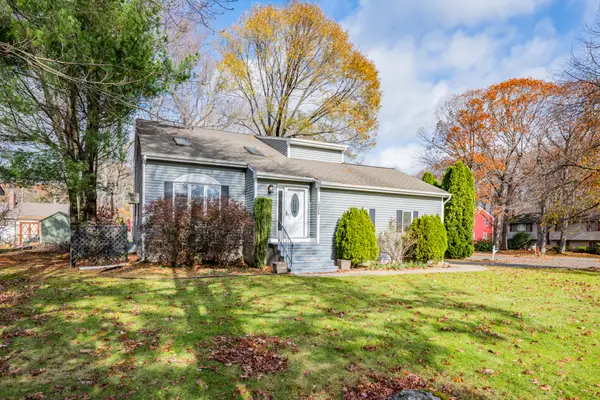156 Corbin Ridge, Bristol, CT 06010
Local realty services provided by:Better Homes and Gardens Real Estate Gaetano Marra Homes
156 Corbin Ridge,Bristol, CT 06010
$642,600
- 4 Beds
- 3 Baths
- 2,217 sq. ft.
- Single family
- Active
Listed by: george santos
Office: william raveis real estate
MLS#:24008900
Source:CT
Price summary
- Price:$642,600
- Price per sq. ft.:$289.85
About this home
NEW CONSTRUCTION!!! Introducing PINNACLE RIDGE. This new home community offers 1/2 - 1 acre, picturesque homesites, with beautiful mountain and city views. Offered from the upper $400's, the artisan crafted homes are lovingly built to meet your desires. You can take pride in the fact that your new home will be a reflection of your discriminating palate as they can be custom designed to your lifestyle. Appreciate the striking master craftsmanship that is display in the expansive millwork and trim detail, created by a builder of distinction, Amco Development, offering a Piece of Mind 5-Year Warranty. You can take solace in knowing you have settled into a neighborhood that offers serenity but a wide variety of activities only footsteps away. Hiking trails wind through a rolling scenery, Muzzy Field, home to The Bristol's Blues baseball team, Boutiques, and eateries in Bristol's downtown. Bristol Hospital is only a short drive away. Convenient to major routes I-84, CT-8, CT-72, CT-6-. Just minutes to Waterbury and Hartford. Come, Discover and Enjoy the Lifestyle at Pinnacle Ridge!
Contact an agent
Home facts
- Year built:2024
- Listing ID #:24008900
- Added:585 day(s) ago
- Updated:November 15, 2025 at 12:31 PM
Rooms and interior
- Bedrooms:4
- Total bathrooms:3
- Full bathrooms:2
- Half bathrooms:1
- Living area:2,217 sq. ft.
Heating and cooling
- Cooling:Central Air, Zoned
- Heating:Hot Air, Zoned
Structure and exterior
- Roof:Asphalt Shingle, Fiberglass Shingle
- Year built:2024
- Building area:2,217 sq. ft.
- Lot area:0.54 Acres
Schools
- High school:Per Board of Ed
- Middle school:Per Board of Ed
- Elementary school:Per Board of Ed
Utilities
- Water:Public Water Connected
Finances and disclosures
- Price:$642,600
- Price per sq. ft.:$289.85
New listings near 156 Corbin Ridge
- New
 $287,000Active3 beds 2 baths1,282 sq. ft.
$287,000Active3 beds 2 baths1,282 sq. ft.264 Lake Avenue, Bristol, CT 06010
MLS# 24140238Listed by: Evjen Agency - New
 $349,900Active3 beds 2 baths1,912 sq. ft.
$349,900Active3 beds 2 baths1,912 sq. ft.1325 Farmington Avenue #APT 8, Bristol, CT 06010
MLS# 24140210Listed by: Berkshire Hathaway NE Prop. - Open Sun, 11am to 1pmNew
 $425,000Active7 beds 3 baths3,035 sq. ft.
$425,000Active7 beds 3 baths3,035 sq. ft.23 Sunrise Terrace, Bristol, CT 06010
MLS# 24138805Listed by: Diversified Realty - New
 $239,900Active2 beds 2 baths1,350 sq. ft.
$239,900Active2 beds 2 baths1,350 sq. ft.79 Beths Avenue #APT 100, Bristol, CT 06010
MLS# 24138806Listed by: Tedesco Real Estate - Open Sat, 12 to 2pmNew
 $339,900Active4 beds 2 baths1,382 sq. ft.
$339,900Active4 beds 2 baths1,382 sq. ft.38 Buckley Avenue, Bristol, CT 06010
MLS# 24140116Listed by: The Bella Group, LLC - Open Sun, 1 to 3pmNew
 $399,900Active3 beds 3 baths1,551 sq. ft.
$399,900Active3 beds 3 baths1,551 sq. ft.225 Minnesota Lane, Bristol, CT 06010
MLS# 24139883Listed by: Toro Real Estate LLC - New
 $275,000Active1 beds 2 baths1,404 sq. ft.
$275,000Active1 beds 2 baths1,404 sq. ft.12 Mine Road, Burlington, CT 06013
MLS# 24139614Listed by: RE/MAX One - New
 $455,000Active3 beds 3 baths2,124 sq. ft.
$455,000Active3 beds 3 baths2,124 sq. ft.14 Inwood Lane, Bristol, CT 06010
MLS# 24137909Listed by: KW Legacy Partners - Open Sat, 12 to 2pmNew
 $359,900Active3 beds 2 baths1,386 sq. ft.
$359,900Active3 beds 2 baths1,386 sq. ft.83 Meadowbrook Drive, Bristol, CT 06010
MLS# 24139605Listed by: RE/MAX One - Open Sun, 2 to 3:30pmNew
 $225,000Active2 beds 2 baths1,038 sq. ft.
$225,000Active2 beds 2 baths1,038 sq. ft.565 Clark Avenue #APT 17, Bristol, CT 06010
MLS# 24139329Listed by: KW Legacy Partners
