24 Carriage Drive, Burlington, CT 06013
Local realty services provided by:Better Homes and Gardens Real Estate Shore & Country Properties
Listed by:fern fitzgerald
Office:berkshire hathaway ne prop.
MLS#:24116026
Source:CT
Price summary
- Price:$579,000
- Price per sq. ft.:$220.99
About this home
Discover exceptional living in this beautiful colonial-style 4 bed/3.5 bath home at 24 Carriage Drive. The main level is designed for both comfort & entertaining, featuring a well-appointed kitchen w/granite countertops, SS appliances, & 2 convenient pantries. The sun-drenched LR, w/hardwood floors & a wood-burning fireplace, opens directly to the patio...perfect for outdoor gatherings. Host memorable occasions in the spacious DR w/hardwood floors, or relax in the expansive FR, also accented w/hardwood flooring. A spacious first-floor primary suite offers a full bath w/a soaking tub, separate shower, walk-in closet, heated tile floors, storage & sliders to a 20x11 composite deck, ideal for morning coffee. Upstairs, you'll find three bright & spacious bedrooms, including one that functions beautifully as an optional second primary suite w/a full bath & walk-in closet. This level also includes a versatile flex room, currently used as an office, but perfect for guests, crafts, or a playroom. Tucked within the stairway, a cedar closet provides excellent off-season storage. The partially finished lower level adds extra living space while maintaining plenty of storage, & a heated room above the garage offers endless possibilities for a media room, studio, or home office. Meticulous landscaping enhances the large, level yard, creating an inviting outdoor setting. Recent updates include a 1,500-gallon septic tank (2024),oil tank (2023), well tank (2021), & a new roof (2020).
Contact an agent
Home facts
- Year built:1977
- Listing ID #:24116026
- Added:9 day(s) ago
- Updated:August 27, 2025 at 09:37 PM
Rooms and interior
- Bedrooms:4
- Total bathrooms:4
- Full bathrooms:3
- Half bathrooms:1
- Living area:2,620 sq. ft.
Heating and cooling
- Cooling:Attic Fan, Wall Unit
- Heating:Hot Water
Structure and exterior
- Roof:Asphalt Shingle
- Year built:1977
- Building area:2,620 sq. ft.
- Lot area:0.69 Acres
Schools
- High school:Lewis Mills
- Elementary school:Lake Garda
Utilities
- Water:Private Well
Finances and disclosures
- Price:$579,000
- Price per sq. ft.:$220.99
- Tax amount:$7,779 (July 2025-June 2026)
New listings near 24 Carriage Drive
- New
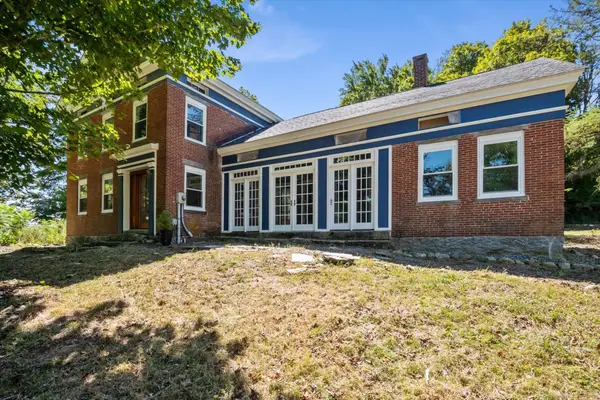 $395,000Active3 beds 1 baths2,552 sq. ft.
$395,000Active3 beds 1 baths2,552 sq. ft.767 George Washington Turnpike, Burlington, CT 06013
MLS# 24120861Listed by: RE/MAX Prime Realty - New
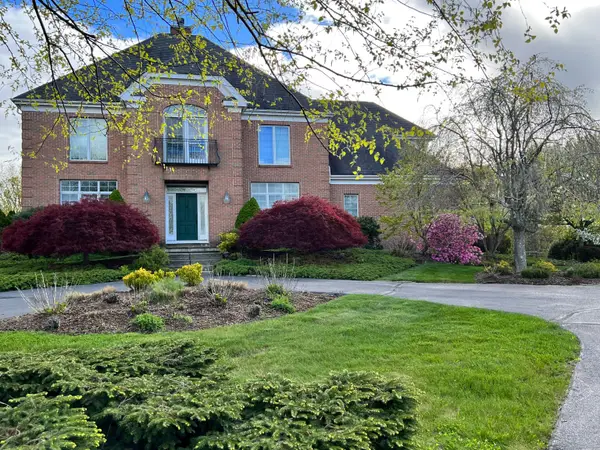 $835,000Active3 beds 4 baths3,333 sq. ft.
$835,000Active3 beds 4 baths3,333 sq. ft.40 Donna Drive, Burlington, CT 06013
MLS# 24120685Listed by: William Raveis Real Estate - New
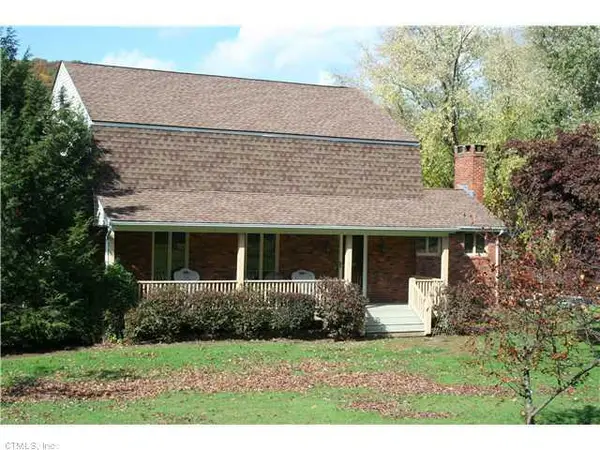 $435,000Active4 beds 3 baths2,814 sq. ft.
$435,000Active4 beds 3 baths2,814 sq. ft.220 Stafford Road, Burlington, CT 06013
MLS# 24120209Listed by: Henri Martin Real Estate - New
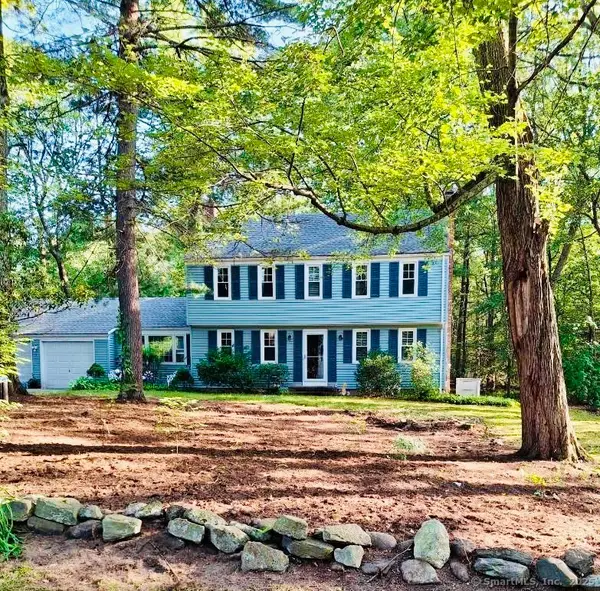 $499,999Active4 beds 3 baths2,604 sq. ft.
$499,999Active4 beds 3 baths2,604 sq. ft.5 West Woods Road, Burlington, CT 06013
MLS# 24120169Listed by: Tier 1 Real Estate 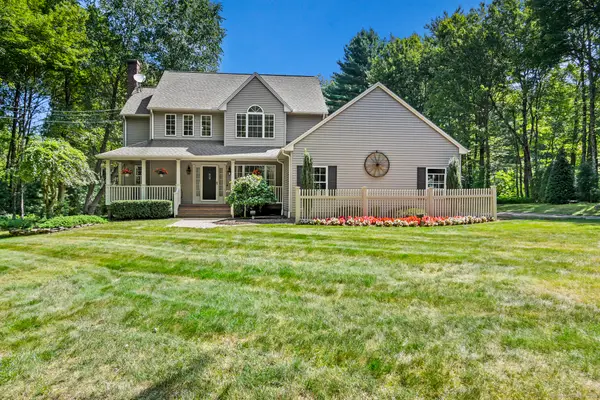 $589,900Pending3 beds 3 baths1,876 sq. ft.
$589,900Pending3 beds 3 baths1,876 sq. ft.50 Johnnycake Mountain Road, Burlington, CT 06013
MLS# 24110666Listed by: Lamacchia Realty $679,900Pending4 beds 4 baths3,217 sq. ft.
$679,900Pending4 beds 4 baths3,217 sq. ft.44 Gilbert Lane, Burlington, CT 06013
MLS# 24118566Listed by: Berkshire Hathaway NE Prop.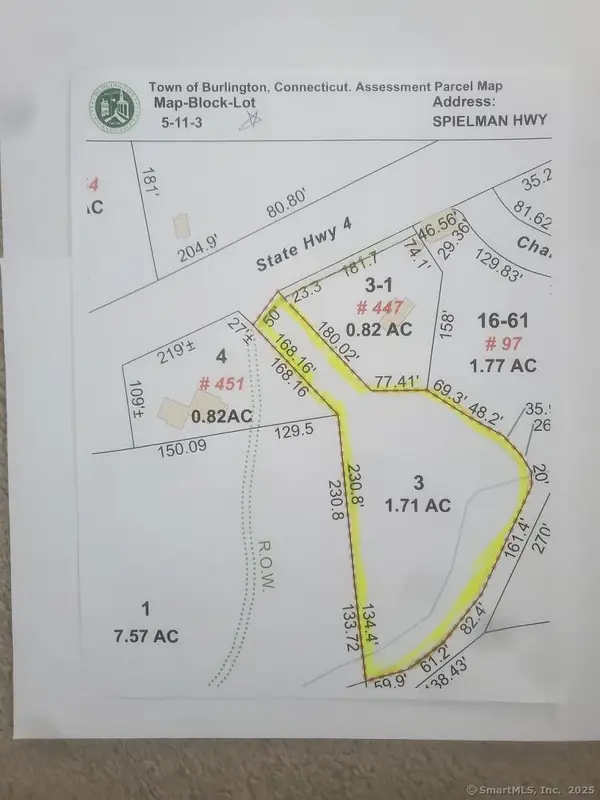 $159,000Active1.71 Acres
$159,000Active1.71 AcresSpielman Highway, Burlington, CT 06013
MLS# 24119409Listed by: Vision Real Estate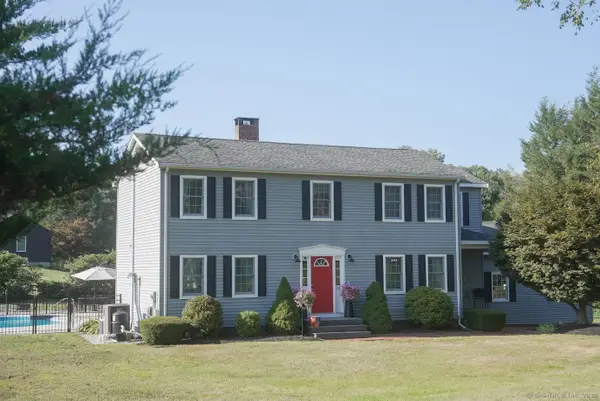 $699,000Active4 beds 3 baths2,399 sq. ft.
$699,000Active4 beds 3 baths2,399 sq. ft.18 Carriage Drive, Burlington, CT 06013
MLS# 24118086Listed by: Vision Real Estate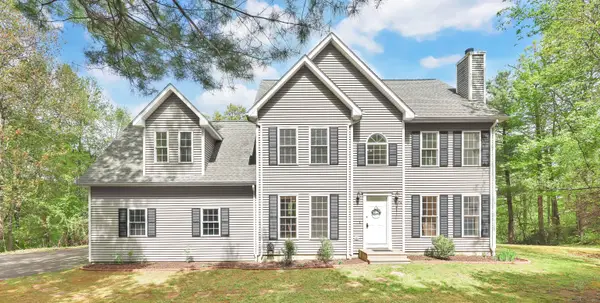 $649,000Active3 beds 3 baths2,299 sq. ft.
$649,000Active3 beds 3 baths2,299 sq. ft.9A Alice Drive, Burlington, CT 06013
MLS# 24116483Listed by: The Greene Realty Group
