22 Maplewood Drive, Cos Cob, CT 06807
Local realty services provided by:Better Homes and Gardens Real Estate Shore & Country Properties
22 Maplewood Drive,Cos Cob, CT 06807
$1,950,000
- 5 Beds
- 5 Baths
- 3,050 sq. ft.
- Single family
- Active
Listed by:mike parelli
Office:mike parelli real estate llc.
MLS#:122902
Source:CT_GAR
Price summary
- Price:$1,950,000
- Price per sq. ft.:$639.34
About this home
Where lifestyle, livability, and versatility meet... all your family & friends, too. Set in Cos Cob's tight-knit Loughlin Park, this 5 Bed home is in a prime location. Seconds to the train, a food scene, & the Park. With 3000 sqft of livability this home is a neighborhood hub. A garage & breezeway lead to open living, kitchen, & dining with a fireplace. Easy access to a grill, putting green, & fully turfed yard. A covered outdoor area connects to a lower level with half bath. The versatility is a 5 bed layout. On the main level are 3 beds & 3 baths, one a main suite. Beds 4 & 5 are on the 2nd level connected to a huge family room, with bath. It's set up perfectly for a guest suite & or dual home offices. The 2 bed wing provides a runway to set up roots for a forever home.
Contact an agent
Home facts
- Year built:1957
- Listing ID #:122902
- Added:118 day(s) ago
- Updated:July 16, 2025 at 02:09 PM
Rooms and interior
- Bedrooms:5
- Total bathrooms:5
- Full bathrooms:4
- Half bathrooms:1
- Living area:3,050 sq. ft.
Heating and cooling
- Cooling:Central A/C
- Heating:Forced Air, Heating, Natural Gas
Structure and exterior
- Roof:Architectural Shngle
- Year built:1957
- Building area:3,050 sq. ft.
- Lot area:0.19 Acres
Schools
- Middle school:Central
- Elementary school:Cos Cob
Utilities
- Water:Public
- Sewer:Public Sewer
Finances and disclosures
- Price:$1,950,000
- Price per sq. ft.:$639.34
- Tax amount:$8,842
New listings near 22 Maplewood Drive
- New
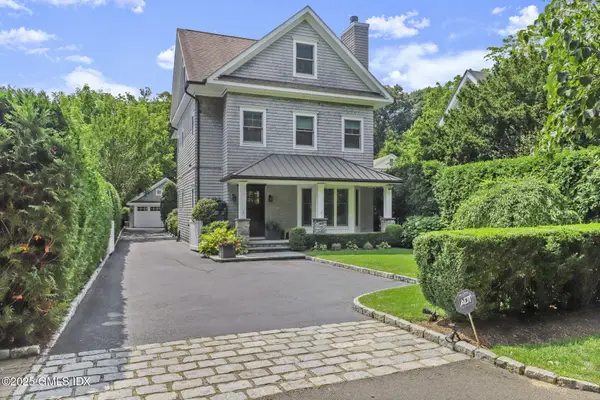 $2,800,000Active5 beds 6 baths4,782 sq. ft.
$2,800,000Active5 beds 6 baths4,782 sq. ft.100 Orchard Street, Cos Cob, CT 06807
MLS# 123665Listed by: COMPASS CONNECTICUT, LLC - New
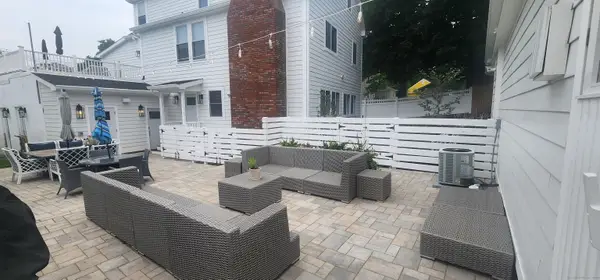 $3,495,000Active8 beds 7 baths4,359 sq. ft.
$3,495,000Active8 beds 7 baths4,359 sq. ft.41 Valley Road, Greenwich, CT 06807
MLS# 24127363Listed by: The LaRocca Group - New
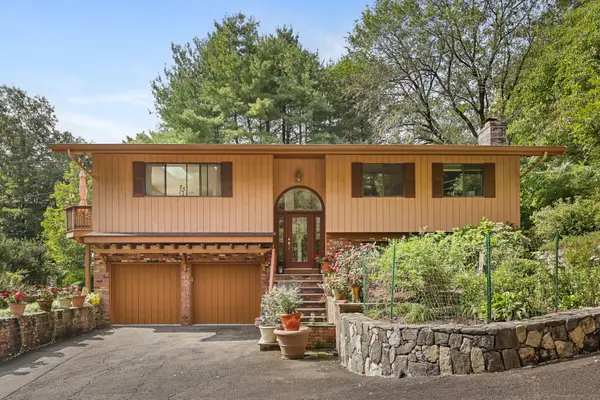 $1,475,000Active4 beds 3 baths1,982 sq. ft.
$1,475,000Active4 beds 3 baths1,982 sq. ft.350 Valley Road, Greenwich, CT 06807
MLS# 24125496Listed by: Berkshire Hathaway NE Prop. 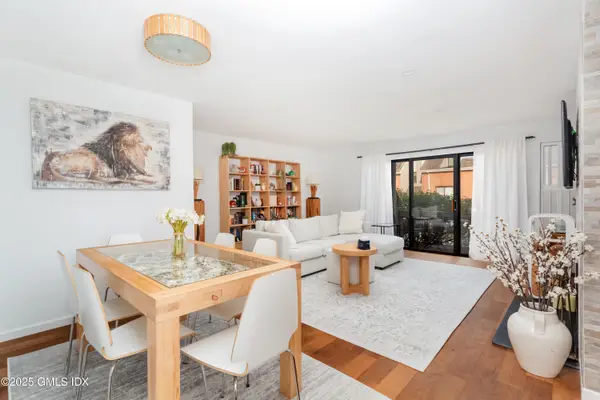 $838,000Active2 beds 2 baths1,125 sq. ft.
$838,000Active2 beds 2 baths1,125 sq. ft.9 River Road #411, Cos Cob, CT 06807
MLS# 123570Listed by: COMPASS CONNECTICUT, LLC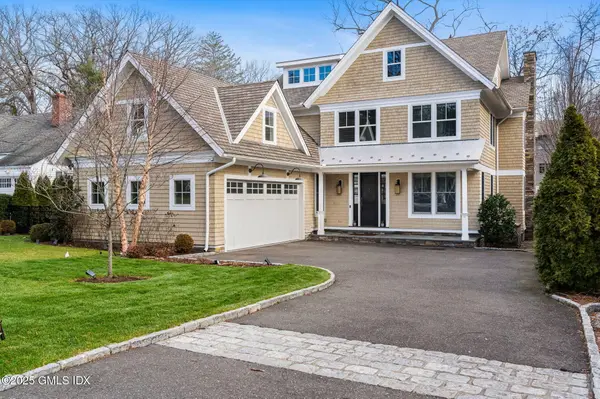 $2,850,000Active5 beds 5 baths3,934 sq. ft.
$2,850,000Active5 beds 5 baths3,934 sq. ft.11 Valleywood Road, Cos Cob, CT 06807
MLS# 123565Listed by: BROWN HARRIS STEVENS CT, LLC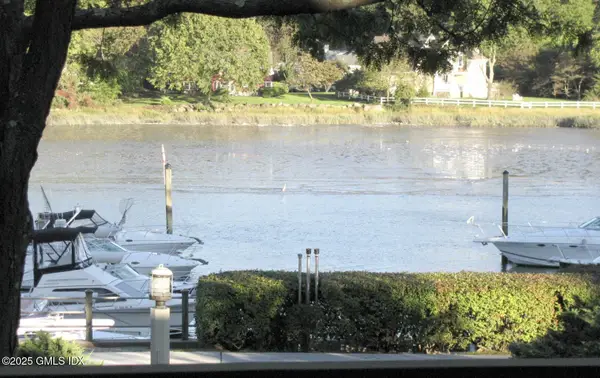 $850,000Active2 beds 2 baths1,110 sq. ft.
$850,000Active2 beds 2 baths1,110 sq. ft.7 River Road #306, Cos Cob, CT 06807
MLS# 123439Listed by: BHHS NEW ENGLAND PROPERTIES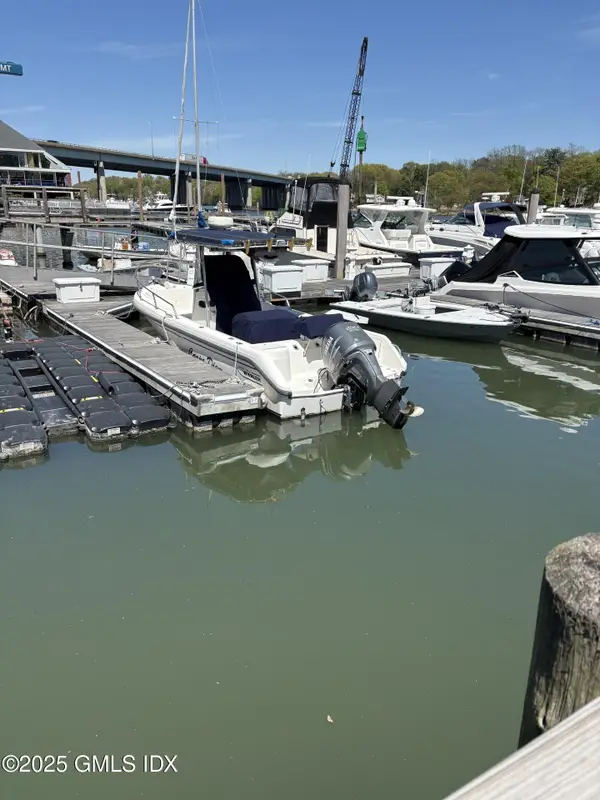 $85,000Active-- beds -- baths
$85,000Active-- beds -- baths7 River Road #Boat Slip A2, Cos Cob, CT 06807
MLS# 123351Listed by: COLDWELL BANKER REALTY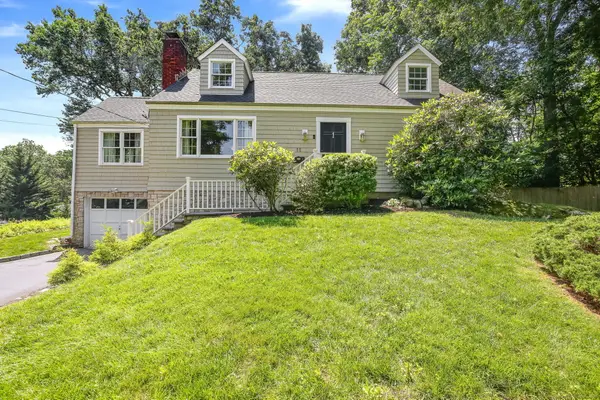 $1,825,000Pending4 beds 2 baths2,329 sq. ft.
$1,825,000Pending4 beds 2 baths2,329 sq. ft.11 Pond Place, Greenwich, CT 06807
MLS# 24111967Listed by: Compass Connecticut, LLC- Open Sat, 12 to 3pm
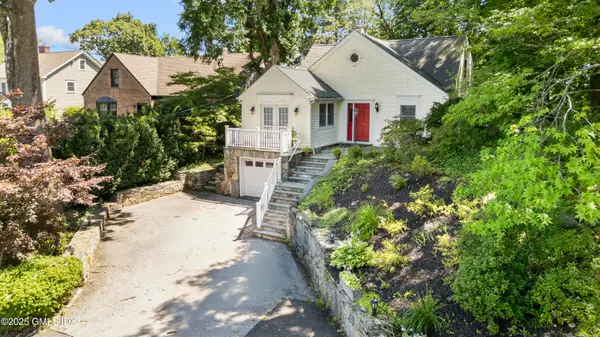 $1,450,000Active4 beds 2 baths2,073 sq. ft.
$1,450,000Active4 beds 2 baths2,073 sq. ft.15 Ridge Road, Cos Cob, CT 06807
MLS# 123264Listed by: HOULIHAN LAWRENCE 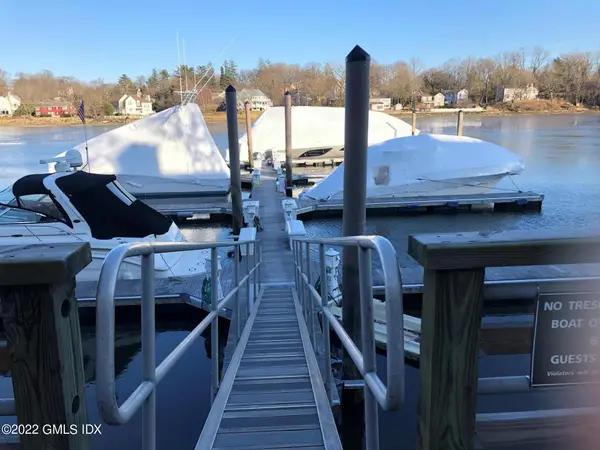 $115,000Active-- beds -- baths
$115,000Active-- beds -- baths7 River Road #Boat Slip E8, Cos Cob, CT 06807
MLS# 123081Listed by: SOTHEBY'S INTERNATIONAL REALTY
