44 Valley Road #A, Cos Cob, CT 06807
Local realty services provided by:Better Homes and Gardens Real Estate Shore & Country Properties
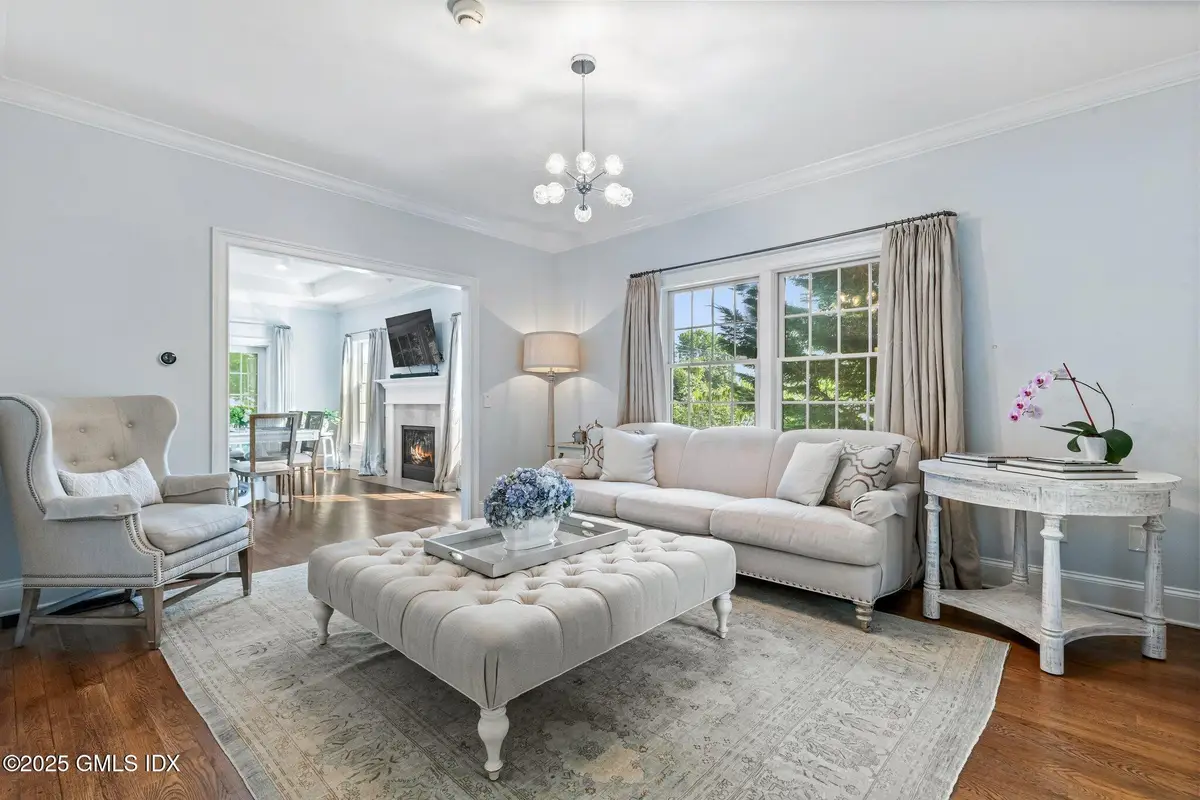
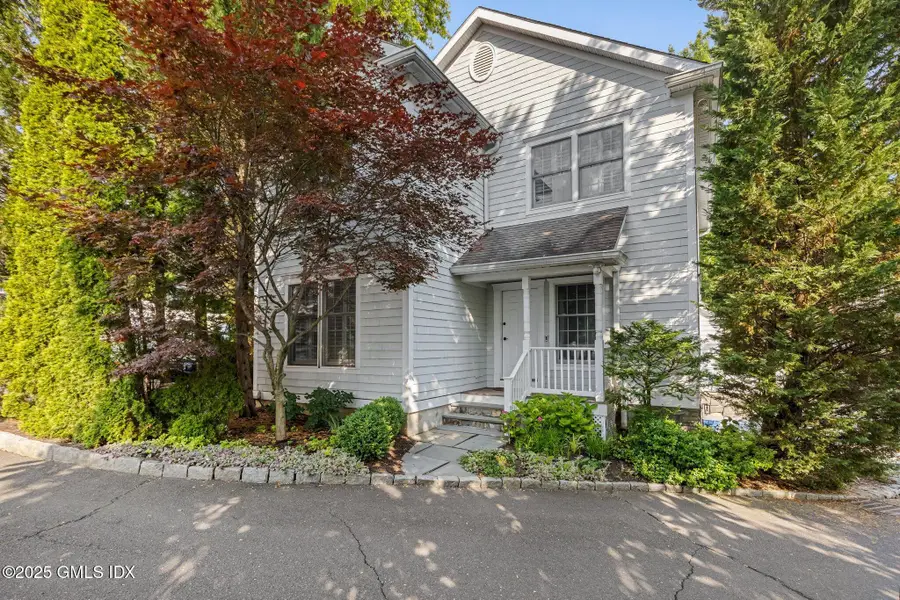
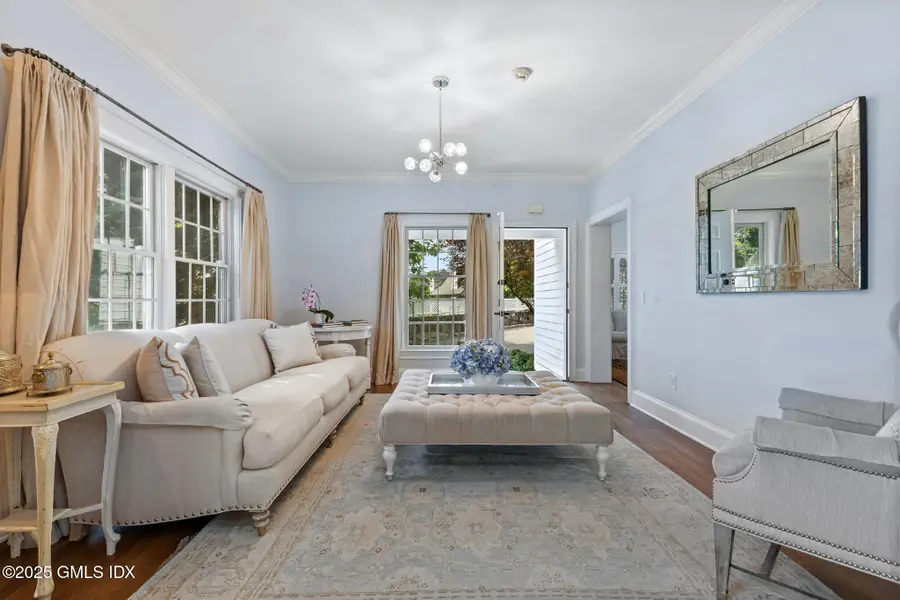
44 Valley Road #A,Cos Cob, CT 06807
$1,595,000
- 4 Beds
- 4 Baths
- 2,632 sq. ft.
- Condominium
- Active
Listed by:lindsay clauss sheehy
Office:compass connecticut, llc.
MLS#:123188
Source:CT_GAR
Price summary
- Price:$1,595,000
- Price per sq. ft.:$606
About this home
Experience luxury & comfort in this sun-filled 4 bedroom, 3.5 bath stand-alone condominium featuring 9-ft ceilings & an open concept layout. The gourmet eat-in kitchen is outfitted with Viking appliances and custom floor-to-ceiling cabinetry, perfect for casual dining or entertaining. A spacious family room invites you to relax, with French doors that open to a private, fenced-in patio & yard-ideal for everyday enjoyment. The serene primary suite includes a spa-like bath, oversized walk-in closet, & tranquil views. Fourth bedroom, full bath and a spacious gym are located in the lower level. Enjoy the convenience of an oversized 2-car garage & private entrance, offering a single-family feel with townhouse ease. Located near train, shops and schools! level. Located within close distance to the train, shops, parks, & schools, this home combines commuter-friendly access with the charm of Cos Cob's village lifestyle.
Contact an agent
Home facts
- Year built:2004
- Listing Id #:123188
- Added:38 day(s) ago
- Updated:July 28, 2025 at 03:04 PM
Rooms and interior
- Bedrooms:4
- Total bathrooms:4
- Full bathrooms:3
- Half bathrooms:1
- Living area:2,632 sq. ft.
Heating and cooling
- Cooling:Central A/C
- Heating:Forced Air, Heating, Natural Gas
Structure and exterior
- Roof:Asphalt
- Year built:2004
- Building area:2,632 sq. ft.
Schools
- Middle school:Central
- Elementary school:Cos Cob
Utilities
- Water:Public
- Sewer:Public Sewer
Finances and disclosures
- Price:$1,595,000
- Price per sq. ft.:$606
- Tax amount:$10,139
New listings near 44 Valley Road #A
- New
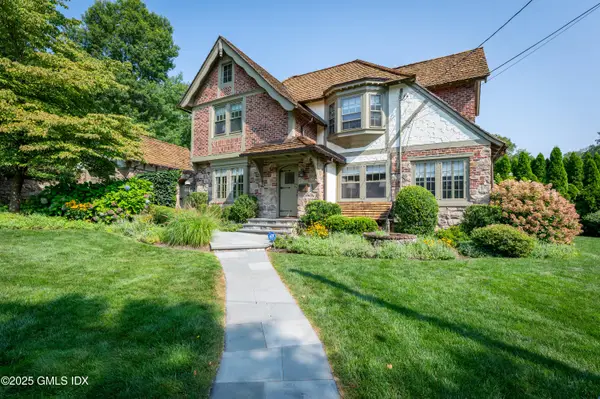 $1,750,000Active3 beds 3 baths1,782 sq. ft.
$1,750,000Active3 beds 3 baths1,782 sq. ft.36 Ridge Road, Cos Cob, CT 06807
MLS# 123376Listed by: COMPASS CONNECTICUT, LLC 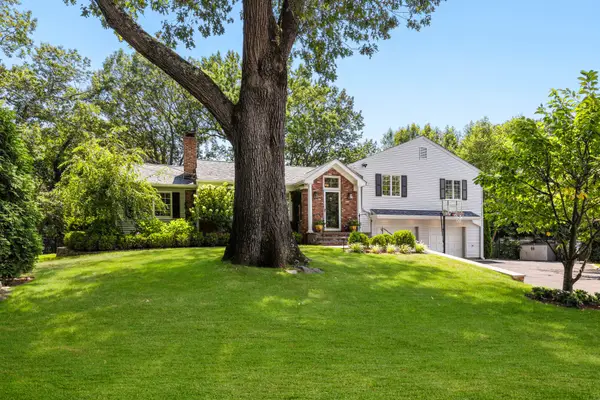 $2,395,000Active4 beds 5 baths2,916 sq. ft.
$2,395,000Active4 beds 5 baths2,916 sq. ft.44 Bote Road, Greenwich, CT 06830
MLS# 123354Listed by: SOTHEBY'S INTERNATIONAL REALTY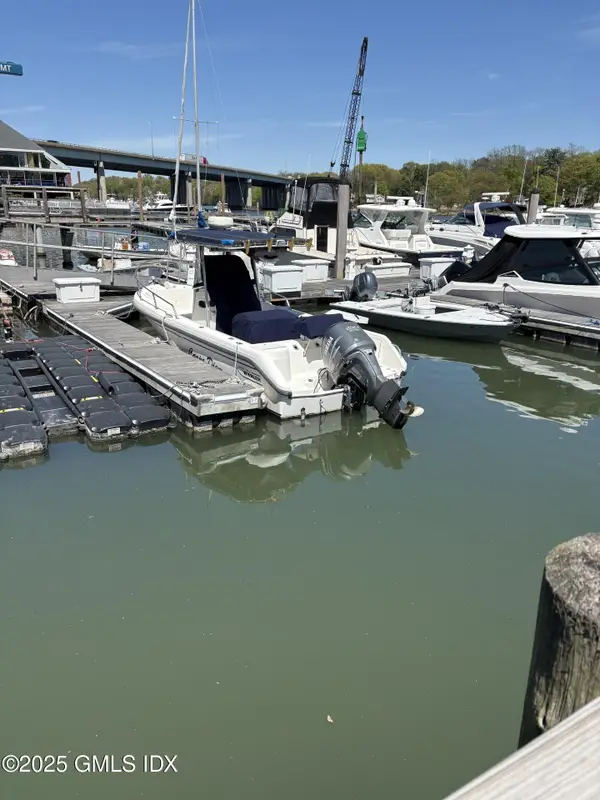 $85,000Active-- beds -- baths
$85,000Active-- beds -- baths7 River Road #Boat Slip A2, Cos Cob, CT 06807
MLS# 123351Listed by: COLDWELL BANKER REALTY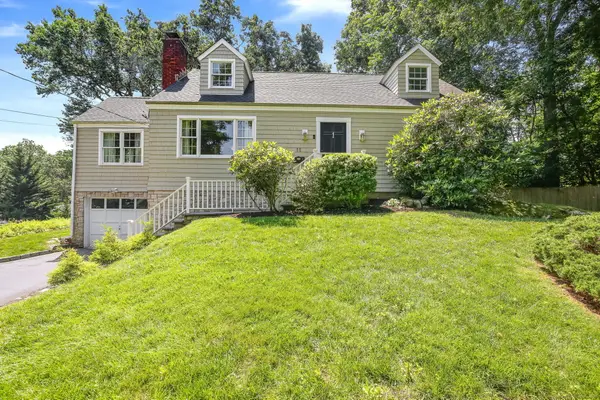 $1,825,000Pending4 beds 2 baths2,329 sq. ft.
$1,825,000Pending4 beds 2 baths2,329 sq. ft.11 Pond Place, Greenwich, CT 06807
MLS# 24111967Listed by: Compass Connecticut, LLC $799,000Active3 beds 2 baths1,362 sq. ft.
$799,000Active3 beds 2 baths1,362 sq. ft.75 Cos Cob Avenue #10, Cos Cob, CT 06807
MLS# 123284Listed by: COLDWELL BANKER REALTY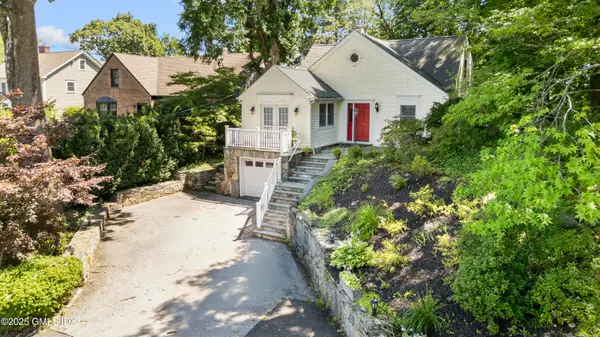 $1,495,000Active4 beds 2 baths2,073 sq. ft.
$1,495,000Active4 beds 2 baths2,073 sq. ft.15 Ridge Road, Cos Cob, CT 06807
MLS# 123264Listed by: HOULIHAN LAWRENCE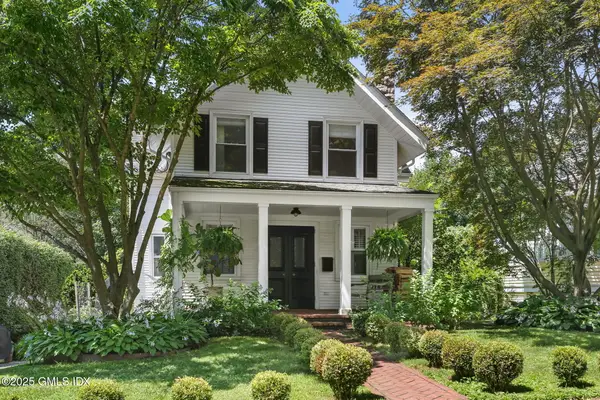 $1,795,000Pending4 beds 4 baths2,230 sq. ft.
$1,795,000Pending4 beds 4 baths2,230 sq. ft.75 Loughlin Avenue, Cos Cob, CT 06807
MLS# 123242Listed by: HOULIHAN LAWRENCE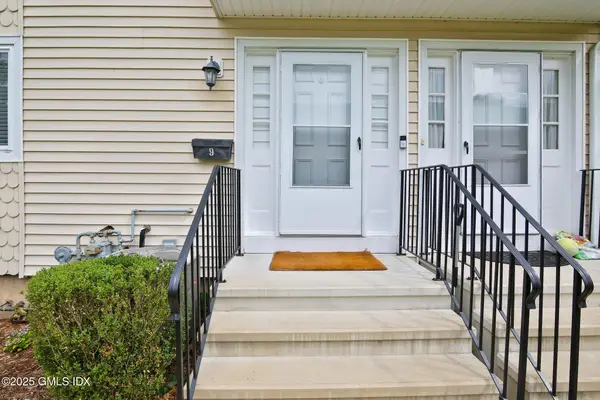 $750,000Active2 beds 2 baths1,222 sq. ft.
$750,000Active2 beds 2 baths1,222 sq. ft.75 Cos Cob Avenue #9, Cos Cob, CT 06807
MLS# 123201Listed by: COMPASS CONNECTICUT, LLC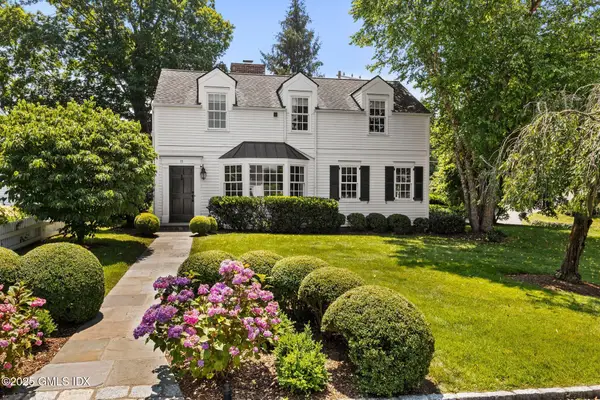 $1,895,000Pending3 beds 3 baths1,795 sq. ft.
$1,895,000Pending3 beds 3 baths1,795 sq. ft.11 Mill Pond Court, Cos Cob, CT 06807
MLS# 123183Listed by: HOULIHAN LAWRENCE
