10 Bonnie Briar #10, Cromwell, CT 06416
Local realty services provided by:Better Homes and Gardens Real Estate Shore & Country Properties
10 Bonnie Briar #10,Cromwell, CT 06416
$699,800
- 3 Beds
- 3 Baths
- 2,027 sq. ft.
- Single family
- Active
Listed by:aprille soderman
Office:william raveis real estate
MLS#:24123006
Source:CT
Price summary
- Price:$699,800
- Price per sq. ft.:$345.24
- Monthly HOA dues:$439
About this home
Imagine stepping right off your patio onto the 6th tee at the prestigious TPC River Highlands. This beautifully remodeled 2027SF townhome is a rare opportunity offering more than just a home-it's a lifestyle. Whether you're an avid golfer or simply crave serene views and upscale living, this property delivers it all. The 3rd Bedroom is in use as a home office for a convenient, private work space. You can entertain with pride in a home designed for both comfort and style. From the open-concept living spaces to the seamless indoor-outdoor flow, your gatherings will be unforgettable. Enjoy morning coffee with fairway views or evening cocktails with stunning western sunsets. You can relax and enjoy every day in this resort at home lifestyle with the option for a spontaneous round of golf just steps from your back door. This is living your best life. Features include broad golf course frontage and views. Living on a quiet cul de sac. Enjoying pristine interior that is move in ready - with gleaming hardwood floors and elegant interior design. Why settle for a home near the golf course-when you can live on the only PGA course in CT and enjoy daily walks in a quiet community. See also 24123007
Contact an agent
Home facts
- Year built:1997
- Listing ID #:24123006
- Added:60 day(s) ago
- Updated:November 01, 2025 at 11:29 AM
Rooms and interior
- Bedrooms:3
- Total bathrooms:3
- Full bathrooms:2
- Half bathrooms:1
- Living area:2,027 sq. ft.
Heating and cooling
- Cooling:Central Air
- Heating:Hot Air
Structure and exterior
- Roof:Asphalt Shingle
- Year built:1997
- Building area:2,027 sq. ft.
Schools
- High school:Cromwell
- Elementary school:Edna C. Stevens
Utilities
- Water:Public Water Connected
Finances and disclosures
- Price:$699,800
- Price per sq. ft.:$345.24
- Tax amount:$10,445 (July 2025-June 2026)
New listings near 10 Bonnie Briar #10
- New
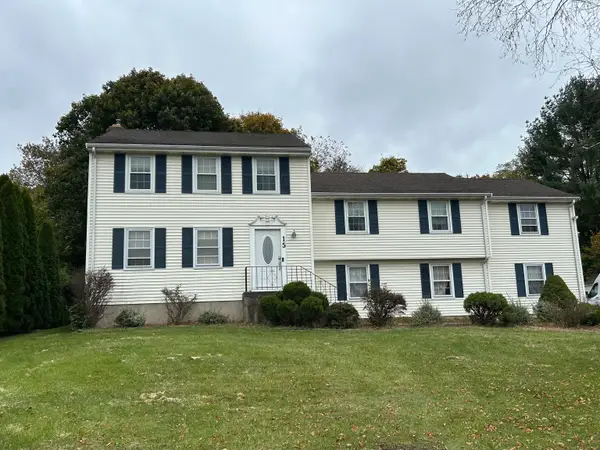 $615,000Active4 beds 3 baths2,740 sq. ft.
$615,000Active4 beds 3 baths2,740 sq. ft.15 Oxford Lane, Cromwell, CT 06416
MLS# 24136108Listed by: Agnelli Real Estate - Coming Soon
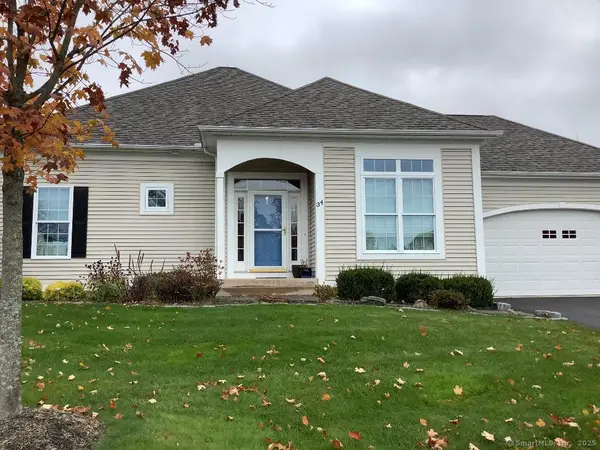 $539,000Coming Soon2 beds 2 baths
$539,000Coming Soon2 beds 2 baths34 Woodsboro Circle #34, Cromwell, CT 06416
MLS# 24134359Listed by: Century 21 North East - New
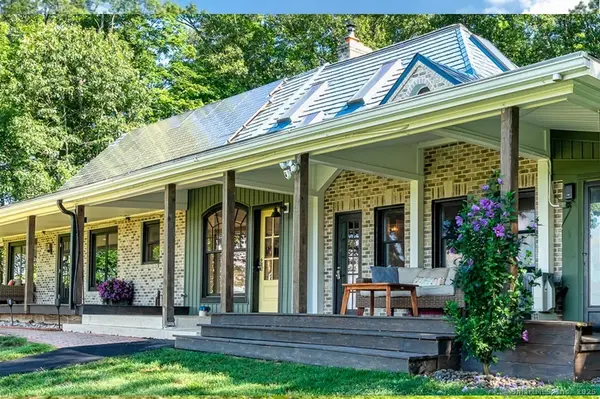 $664,500Active3 beds 3 baths2,836 sq. ft.
$664,500Active3 beds 3 baths2,836 sq. ft.12 Sydney Lane, Cromwell, CT 06416
MLS# 24136550Listed by: Hagel & Assoc. Real Estate 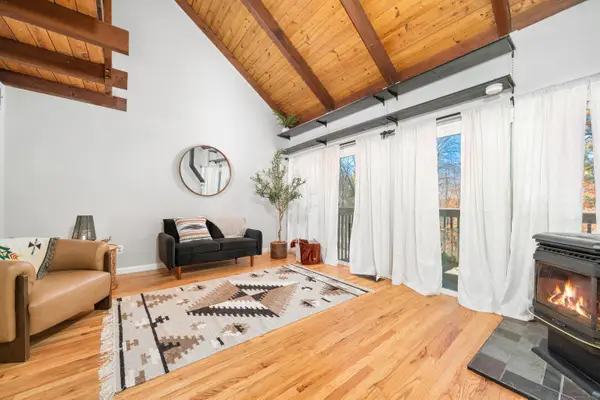 $145,000Pending1 beds 2 baths750 sq. ft.
$145,000Pending1 beds 2 baths750 sq. ft.15G Country Squire Drive #15G, Cromwell, CT 06416
MLS# 24136577Listed by: Dorrance Realty- New
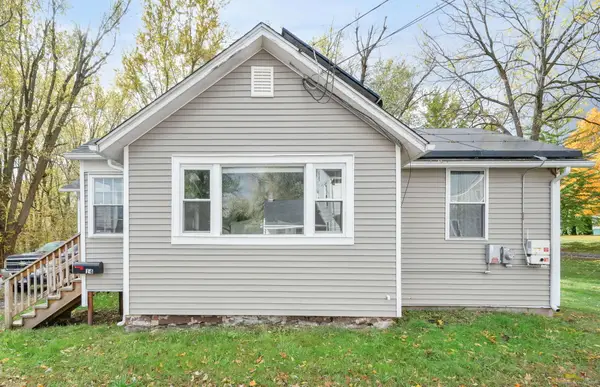 $340,000Active3 beds 2 baths1,164 sq. ft.
$340,000Active3 beds 2 baths1,164 sq. ft.14 Wall Street, Cromwell, CT 06416
MLS# 24136170Listed by: Carl Guild & Associates - New
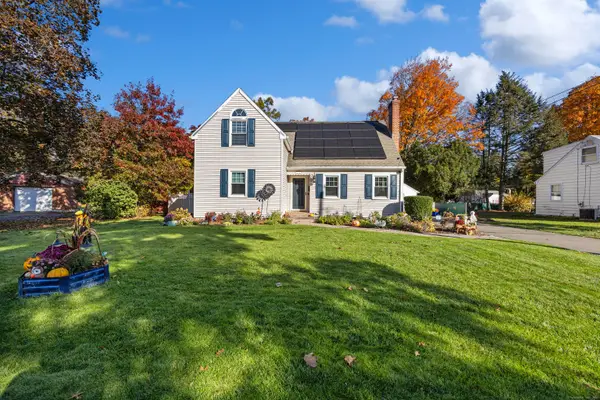 $424,900Active4 beds 3 baths1,577 sq. ft.
$424,900Active4 beds 3 baths1,577 sq. ft.14 Wildwood Road, Cromwell, CT 06416
MLS# 24134034Listed by: Coldwell Banker Realty - New
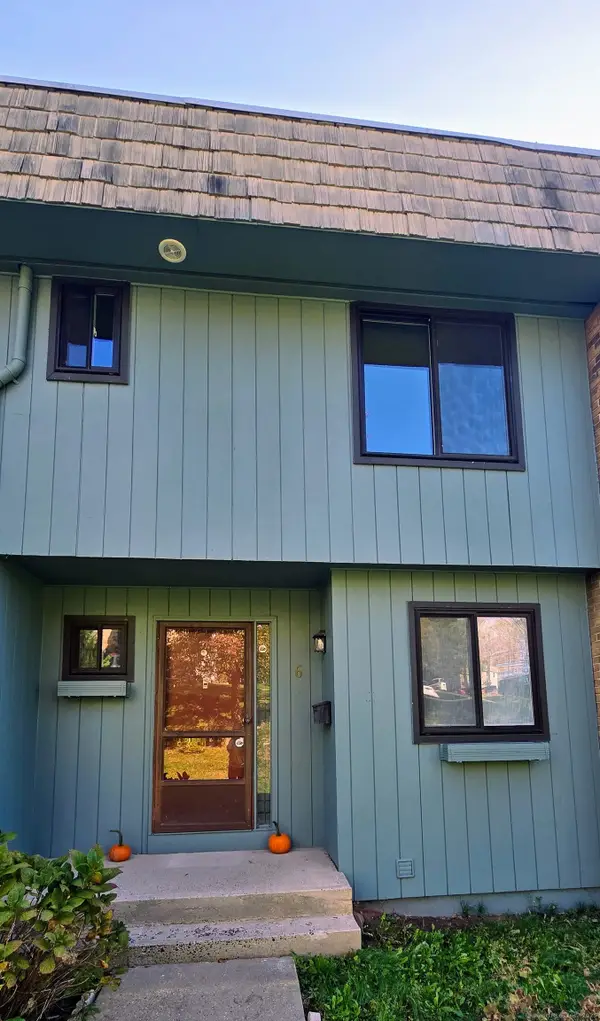 $249,900Active2 beds 2 baths1,368 sq. ft.
$249,900Active2 beds 2 baths1,368 sq. ft.6 Juniper Hill Court #6, Cromwell, CT 06416
MLS# 24136032Listed by: Eagle Eye Realty PLLC - New
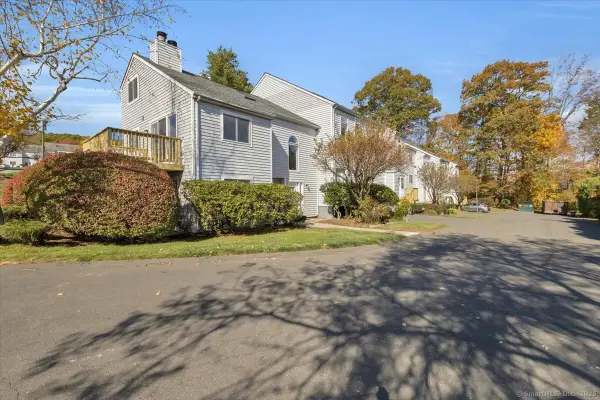 $229,900Active1 beds 1 baths908 sq. ft.
$229,900Active1 beds 1 baths908 sq. ft.1 Wooded Heights Drive #1, Cromwell, CT 06416
MLS# 24135900Listed by: Suburban Homes & Condos - Open Sat, 10am to 2pmNew
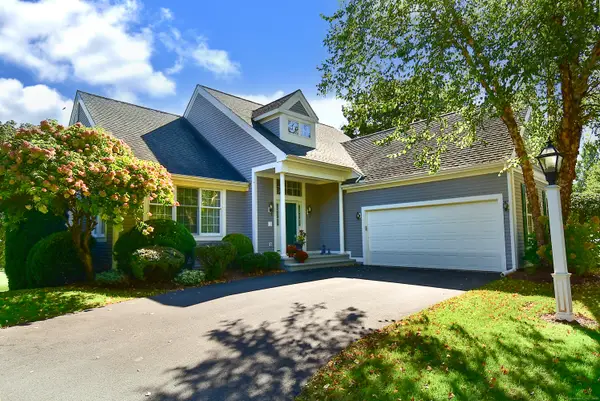 $979,900Active4 beds 3 baths3,156 sq. ft.
$979,900Active4 beds 3 baths3,156 sq. ft.4 Lower Heatherwood, Cromwell, CT 06416
MLS# 24135807Listed by: William Pitt Sotheby's Int'l - Open Sat, 10am to 2pmNew
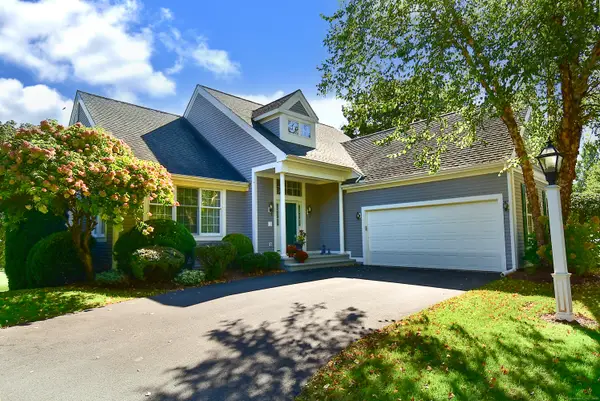 $979,900Active4 beds 3 baths3,156 sq. ft.
$979,900Active4 beds 3 baths3,156 sq. ft.4 Lower Heatherwood #4, Cromwell, CT 06416
MLS# 24135853Listed by: William Pitt Sotheby's Int'l
